Expansive Bathroom with Raised-panel Cabinets Ideas and Designs
Refine by:
Budget
Sort by:Popular Today
121 - 140 of 2,292 photos
Item 1 of 3

Builder: J. Peterson Homes
Interior Designer: Francesca Owens
Photographers: Ashley Avila Photography, Bill Hebert, & FulView
Capped by a picturesque double chimney and distinguished by its distinctive roof lines and patterned brick, stone and siding, Rookwood draws inspiration from Tudor and Shingle styles, two of the world’s most enduring architectural forms. Popular from about 1890 through 1940, Tudor is characterized by steeply pitched roofs, massive chimneys, tall narrow casement windows and decorative half-timbering. Shingle’s hallmarks include shingled walls, an asymmetrical façade, intersecting cross gables and extensive porches. A masterpiece of wood and stone, there is nothing ordinary about Rookwood, which combines the best of both worlds.
Once inside the foyer, the 3,500-square foot main level opens with a 27-foot central living room with natural fireplace. Nearby is a large kitchen featuring an extended island, hearth room and butler’s pantry with an adjacent formal dining space near the front of the house. Also featured is a sun room and spacious study, both perfect for relaxing, as well as two nearby garages that add up to almost 1,500 square foot of space. A large master suite with bath and walk-in closet which dominates the 2,700-square foot second level which also includes three additional family bedrooms, a convenient laundry and a flexible 580-square-foot bonus space. Downstairs, the lower level boasts approximately 1,000 more square feet of finished space, including a recreation room, guest suite and additional storage.
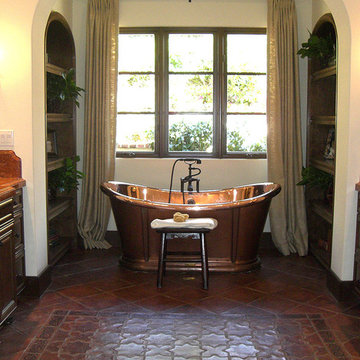
Nothing feels better than a hot soak in this copper tub in the bathroom designed and built by Tile-Stones.com.
This is an example of an expansive mediterranean bathroom in Los Angeles with raised-panel cabinets, dark wood cabinets, a freestanding bath, a one-piece toilet, beige tiles, brown tiles, multi-coloured tiles, red tiles, porcelain tiles, beige walls, porcelain flooring, a built-in sink, granite worktops and red floors.
This is an example of an expansive mediterranean bathroom in Los Angeles with raised-panel cabinets, dark wood cabinets, a freestanding bath, a one-piece toilet, beige tiles, brown tiles, multi-coloured tiles, red tiles, porcelain tiles, beige walls, porcelain flooring, a built-in sink, granite worktops and red floors.
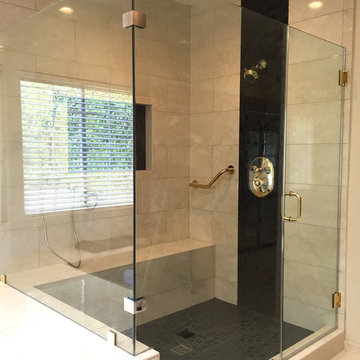
This vast open master bath is about 300 sq. in size.
This color combination of Black, gold and light marble is a traditional color scheme that received a modern interpretation by us.
the black mosaic tile are used for the step to the tub, shower pan and the vertical and shampoo niche accent tiles have a combo of black glass and stone tile with a high gloss almost metallic finish.
it boasts a large shower with frame-less glass and a great spa area with a drop-in Jacuzzi tub.
the large windows bring a vast amount of natural light that allowed us to really take advantage of the black colors tile and tub.
The floor tile (ceramic 24"x24 mimicking marble) are placed in a diamond pattern with black accents (4"x4" granite). and the matching staggered placed tile (18"x12") on the walls.
Photograph: Jonathan Litinsky
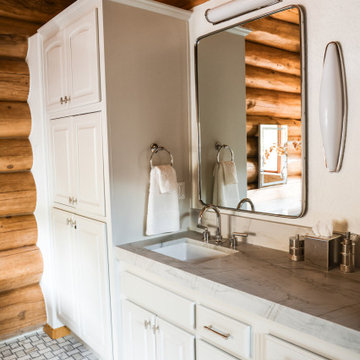
Expansive ensuite bathroom in Salt Lake City with raised-panel cabinets, white cabinets, white walls, marble flooring, a submerged sink, quartz worktops, white floors, grey worktops, a shower bench, double sinks, a built in vanity unit, a wood ceiling and wood walls.
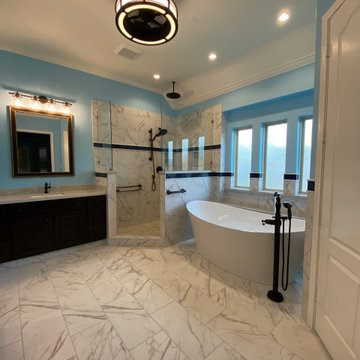
The freestanding bubble jet bathtub which features a remote air turbine, water warming system and back warmer is controlled by an iPhone and wall-mounted controller. No wires or pipes are visible going into the tub - all of that comes up through the bottom of the tub; fully concealed. The turbine is concealed inside the cabinet above the toilet, so all you hear while in the tub are the bubbles!
The open (door-less) shower features a rain head, hand shower and wall-mounted shower head.
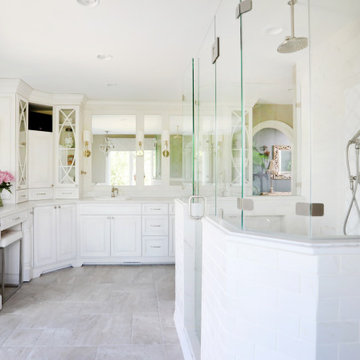
By removing a wall, it provided great lighting and airy view as one walks into this bathroom. Instead of walking into a dark hall, you walk into two bright windows and a huge walk in shower!
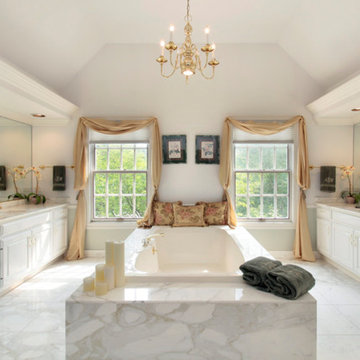
Have you been dreaming of your custom, personalized bathroom for years? Now is the time to call the Woodbridge, NJ bathroom transformation specialists. Whether you're looking to gut your space and start over, or make minor but transformative changes - Barron Home Remodeling Corporation are the experts to partner with!
We listen to our clients dreams, visions and most of all: budget. Then we get to work on drafting an amazing plan to face-lift your bathroom. No bathroom renovation or remodel is too big or small for us. From that very first meeting throughout the process and over the finish line, Barron Home Remodeling Corporation's professional staff have the experience and expertise you deserve!
Only trust a licensed, insured and bonded General Contractor for your bathroom renovation or bathroom remodel in Woodbridge, NJ. There are plenty of amateurs that you could roll the dice on, but Barron's team are the seasoned pros that will give you quality work and peace of mind.
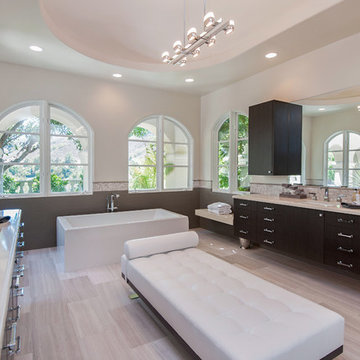
Jerri Kriegel
This is an example of an expansive modern ensuite bathroom in Los Angeles with an integrated sink, raised-panel cabinets, dark wood cabinets, marble worktops, a freestanding bath, a one-piece toilet, multi-coloured tiles, mosaic tiles, multi-coloured walls and light hardwood flooring.
This is an example of an expansive modern ensuite bathroom in Los Angeles with an integrated sink, raised-panel cabinets, dark wood cabinets, marble worktops, a freestanding bath, a one-piece toilet, multi-coloured tiles, mosaic tiles, multi-coloured walls and light hardwood flooring.
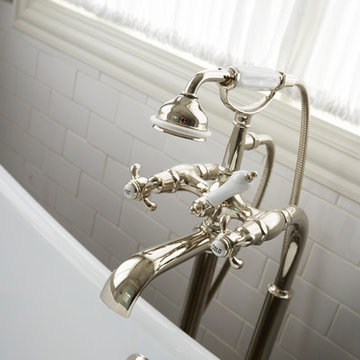
Photo Credit: Mike Kaskel, Kaskel Photo
This is an example of an expansive classic ensuite bathroom in Chicago with raised-panel cabinets, dark wood cabinets, a freestanding bath, a corner shower, grey tiles, marble tiles, grey walls, marble flooring, a submerged sink, marble worktops, multi-coloured floors and a sliding door.
This is an example of an expansive classic ensuite bathroom in Chicago with raised-panel cabinets, dark wood cabinets, a freestanding bath, a corner shower, grey tiles, marble tiles, grey walls, marble flooring, a submerged sink, marble worktops, multi-coloured floors and a sliding door.
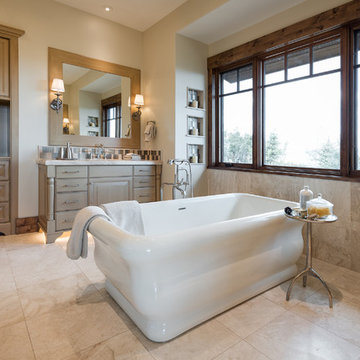
Master Bathroom in a Beautiful home we built in Promontory, Park City, Utah and was featured in the 2016 Park City Showcase of Homes.
Park City Home Builder, Cameo Homes Inc. www.cameohomesinc.com
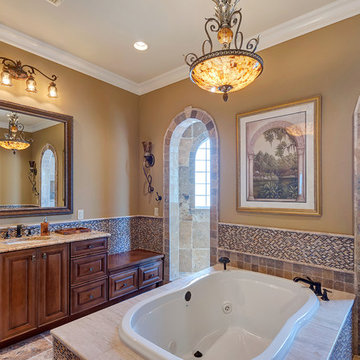
With plenty of room for both of the homeowners to get ready, this spacious bath offers separate sinks, large expanses of counter top, built in benches and plenty of storage. The arches go into the walk through shower. Erin Parker Emerald Coast Real Estate Photography
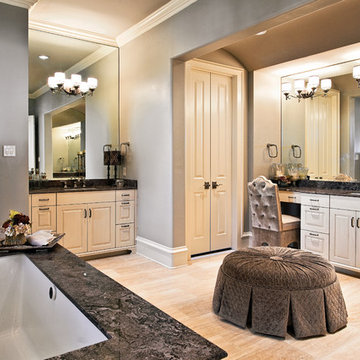
The master bathroom is a cool toned grey with white and dark grey accents. The granite bathtub surround is carried over into the countertops. The custom ottoman and tufted vanity seat tie in the linens to the space. https://www.hausofblaylock.com
www.hausofblaylock.com
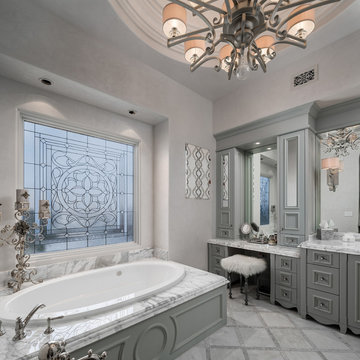
World Renowned Architecture Firm Fratantoni Design created this beautiful home! They design home plans for families all over the world in any size and style. They also have in-house Interior Designer Firm Fratantoni Interior Designers and world class Luxury Home Building Firm Fratantoni Luxury Estates! Hire one or all three companies to design and build and or remodel your home!
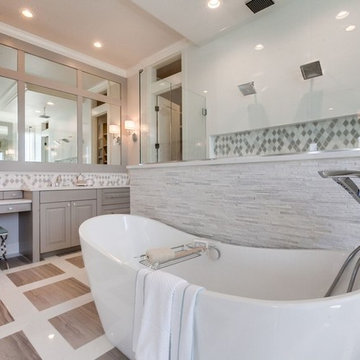
Photo of an expansive classic ensuite bathroom in Boise with raised-panel cabinets, beige cabinets, a freestanding bath, a double shower, beige tiles, white tiles, mosaic tiles, white walls, light hardwood flooring, a submerged sink, solid surface worktops, multi-coloured floors and a hinged door.
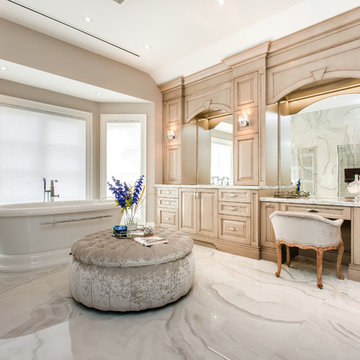
Stunning master bathroom
This is an example of an expansive traditional ensuite bathroom in Toronto with raised-panel cabinets and a freestanding bath.
This is an example of an expansive traditional ensuite bathroom in Toronto with raised-panel cabinets and a freestanding bath.
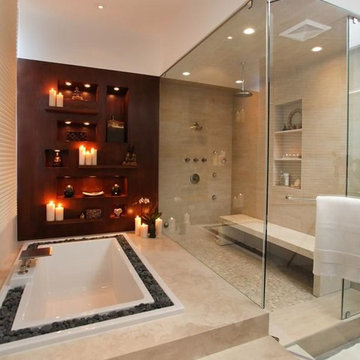
Inspiration for an expansive contemporary ensuite bathroom in Louisville with a submerged sink, raised-panel cabinets, dark wood cabinets, granite worktops, a built-in bath, a double shower, a two-piece toilet, beige tiles, stone tiles, beige walls and marble flooring.

Doug Burke Photography
Inspiration for an expansive classic ensuite bathroom in Salt Lake City with raised-panel cabinets, dark wood cabinets, a submerged bath, beige walls, travertine flooring, a vessel sink, granite worktops, a corner shower, beige tiles and stone tiles.
Inspiration for an expansive classic ensuite bathroom in Salt Lake City with raised-panel cabinets, dark wood cabinets, a submerged bath, beige walls, travertine flooring, a vessel sink, granite worktops, a corner shower, beige tiles and stone tiles.
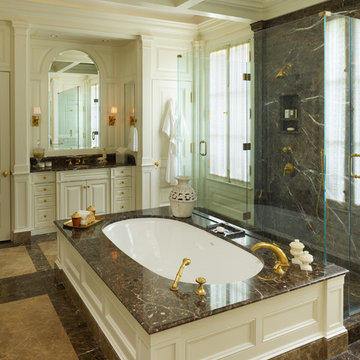
Expansive classic ensuite bathroom in New Orleans with raised-panel cabinets, white cabinets, brown tiles, marble tiles, marble worktops and brown worktops.
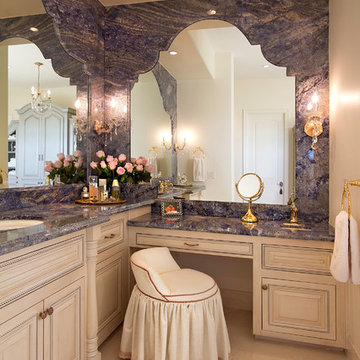
Scottsdale Elegance - Master Suite Bathroom - "Her" Vanity with custom designed stone mirror surround.
This is an example of an expansive traditional ensuite bathroom in Phoenix with raised-panel cabinets, beige cabinets, beige tiles, grey tiles, a submerged sink, stone slabs, beige walls, travertine flooring, granite worktops and blue worktops.
This is an example of an expansive traditional ensuite bathroom in Phoenix with raised-panel cabinets, beige cabinets, beige tiles, grey tiles, a submerged sink, stone slabs, beige walls, travertine flooring, granite worktops and blue worktops.
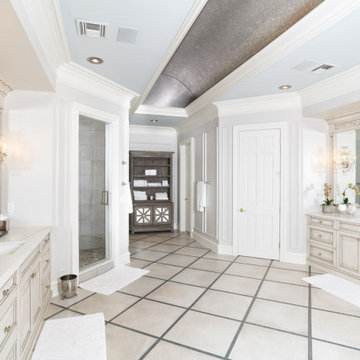
Inspiration for an expansive classic ensuite wet room bathroom in Tampa with raised-panel cabinets, white cabinets, a submerged bath, a one-piece toilet, white tiles, white walls, porcelain flooring, a submerged sink, engineered stone worktops, white floors, a hinged door, white worktops, an enclosed toilet, double sinks, a built in vanity unit and wainscoting.
Expansive Bathroom with Raised-panel Cabinets Ideas and Designs
7

 Shelves and shelving units, like ladder shelves, will give you extra space without taking up too much floor space. Also look for wire, wicker or fabric baskets, large and small, to store items under or next to the sink, or even on the wall.
Shelves and shelving units, like ladder shelves, will give you extra space without taking up too much floor space. Also look for wire, wicker or fabric baskets, large and small, to store items under or next to the sink, or even on the wall.  The sink, the mirror, shower and/or bath are the places where you might want the clearest and strongest light. You can use these if you want it to be bright and clear. Otherwise, you might want to look at some soft, ambient lighting in the form of chandeliers, short pendants or wall lamps. You could use accent lighting around your bath in the form to create a tranquil, spa feel, as well.
The sink, the mirror, shower and/or bath are the places where you might want the clearest and strongest light. You can use these if you want it to be bright and clear. Otherwise, you might want to look at some soft, ambient lighting in the form of chandeliers, short pendants or wall lamps. You could use accent lighting around your bath in the form to create a tranquil, spa feel, as well. 