Expansive Bathroom with Raised-panel Cabinets Ideas and Designs
Refine by:
Budget
Sort by:Popular Today
61 - 80 of 2,292 photos
Item 1 of 3
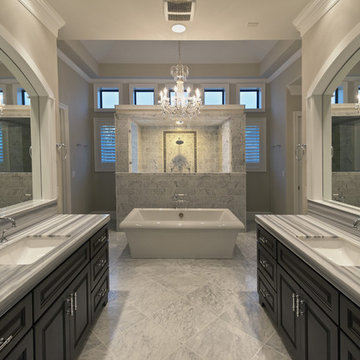
Design ideas for an expansive traditional ensuite bathroom in Houston with raised-panel cabinets, black cabinets, a freestanding bath, a walk-in shower, grey tiles, white tiles, marble tiles, beige walls, marble flooring, a submerged sink, marble worktops, grey floors and an open shower.

Here this 10' x 6' walk through shower sits behind the gorgeous tub deck.
Expansive mediterranean ensuite bathroom in Dallas with a submerged sink, raised-panel cabinets, dark wood cabinets, granite worktops, a built-in bath, a walk-in shower, a two-piece toilet, multi-coloured tiles, stone tiles, brown walls and travertine flooring.
Expansive mediterranean ensuite bathroom in Dallas with a submerged sink, raised-panel cabinets, dark wood cabinets, granite worktops, a built-in bath, a walk-in shower, a two-piece toilet, multi-coloured tiles, stone tiles, brown walls and travertine flooring.
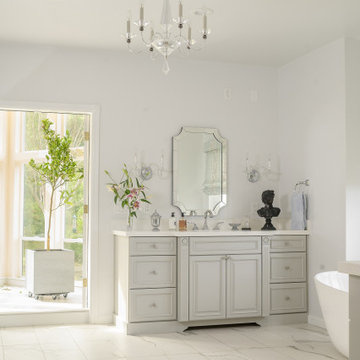
Sometimes the shape and size of a space is great but the details inside seem wrong. That was what my clients thought about their primary bathroom in their newly purchased mountain home. As only the second owners of this large house built in the early 90s, they were eager to be rid of an array of artifacts from that period: a wall of glass bricks at the shower; a huge Jacuzzi tub and deck; and an odd, unnecessary run of shelving about a foot down from the ceiling line. These clients spent many years living on the east coast and brought with them a wonderful classical sense for their interiors—so I created a space that would give them that feeling of Classicism while simultaneously feeling fresh and current.
To start we chose a cooler color palette for the entire space. Tiles that look like Statuario marble are set off by a white and blue marble Arabesque mosaic medallion in the center of the room.
Once the space-hogging Jacuzzi tub was removed, I was able to fit larger, dueling vanities in a lovely French green (a grey with a slight, cool olive tone). These furniture-style units feature a breakfront sink base flanked by fluted columns topped with rosettes. A sculptural, contemporary tub now sits in the alcove looking out over the lush hillside.
The Neo-Classicism of the Georgian aesthetic inspired my choices for light fixtures. The central chandelier and vanity sconces feature glass finials and simplified flourishes.
We removed the glass bricks and rebuilt the entire shower to accommodate a linear drain, making it a true zero-clearance shower without a curb. My clients are now able to waltz into the shower without navigating oddly placed walls and an unusually high step into the pan.
Even the adjacent make-up vanity got a make-over—and a beverage refrigerator concealed by a panel of the same French green--to blend with the new, lighter style of the space. Finally, I designed custom Roman shades in a stunning embroidered material of cream and aqua to complete the room. The high style of the space references the past while reveling in a current moment of comfort and convenience.
Photo: Bernardo Grijalva
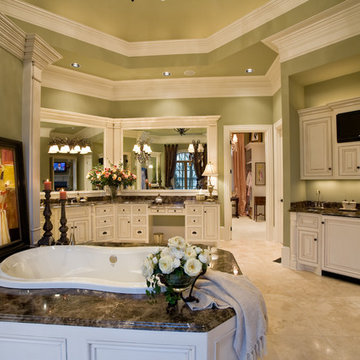
I was hired to design this 20,000 square foot home for a family of 6. The goal was to make the home functional for the family and yet perfect for entertaining. Traditional was the style with some formality. We used architectural details in cabinetry, ceiling details, and trim out throughout the house to accommodate the 12' tall ceiling on the main floor. The colors scheme also agreed with tradition. Using the tool of visualization, we pulled together furnishings, and accessories and drapery that completed the overall magnificence of the house.
Steven Long Photography
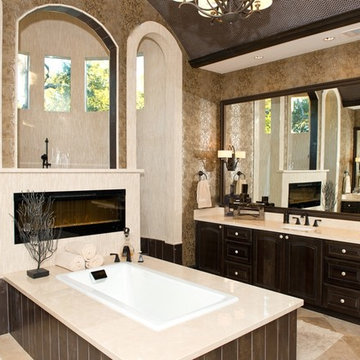
Expansive modern ensuite bathroom in Phoenix with a submerged sink, raised-panel cabinets, dark wood cabinets, marble worktops, a built-in bath, a walk-in shower, beige tiles, beige walls and travertine flooring.
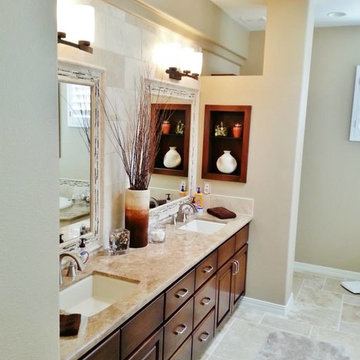
Expansive ensuite bathroom in Phoenix with raised-panel cabinets, dark wood cabinets, granite worktops, a built-in bath, a corner shower, beige tiles, stone tiles, beige walls, travertine flooring and a submerged sink.
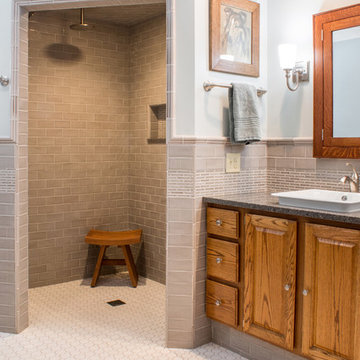
Our clients in Evergreen Country Club in Elkhorn, Wis. were ready for an upgraded bathroom when they reached out to us. They loved the large shower but wanted a more modern look with tile and a few upgrades that reminded them of their travels in Europe, like a towel warmer. This bathroom was originally designed for wheelchair accessibility and the current homeowner kept some of those features like a 36″ wide opening to the shower and shower floor that is level with the bathroom flooring. We also installed grab bars in the shower and near the toilet to assist them as they age comfortably in their home. Our clients couldn’t be more thrilled with this project and their new master bathroom retreat.
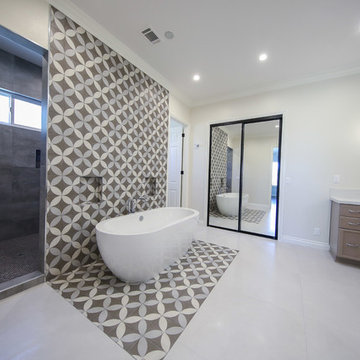
modern, custom made bathroom
Design ideas for an expansive modern ensuite bathroom in Los Angeles with raised-panel cabinets, medium wood cabinets, a freestanding bath, a walk-in shower, a one-piece toilet, brown tiles, porcelain tiles, white walls, porcelain flooring, a built-in sink, marble worktops, white floors, an open shower, white worktops, double sinks and a built in vanity unit.
Design ideas for an expansive modern ensuite bathroom in Los Angeles with raised-panel cabinets, medium wood cabinets, a freestanding bath, a walk-in shower, a one-piece toilet, brown tiles, porcelain tiles, white walls, porcelain flooring, a built-in sink, marble worktops, white floors, an open shower, white worktops, double sinks and a built in vanity unit.
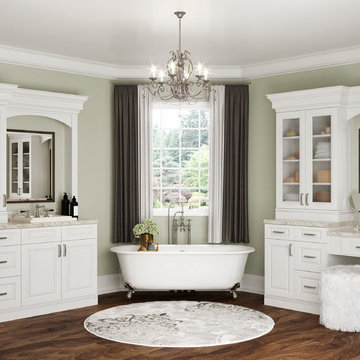
Tahoe White Bathroom Cabinets
Design ideas for an expansive modern ensuite bathroom with raised-panel cabinets, white cabinets, a claw-foot bath, a double shower, a one-piece toilet, white tiles, beige walls, laminate floors, an integrated sink, granite worktops, brown floors, a hinged door and beige worktops.
Design ideas for an expansive modern ensuite bathroom with raised-panel cabinets, white cabinets, a claw-foot bath, a double shower, a one-piece toilet, white tiles, beige walls, laminate floors, an integrated sink, granite worktops, brown floors, a hinged door and beige worktops.
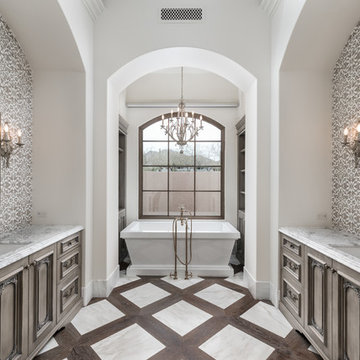
Rustic & modern master bathroom with his and her's vanities, freestanding tub and gorgeous chandelier above.
Photo of an expansive modern ensuite bathroom in Phoenix with raised-panel cabinets, medium wood cabinets, a freestanding bath, an alcove shower, a one-piece toilet, multi-coloured tiles, porcelain tiles, beige walls, dark hardwood flooring, a submerged sink, marble worktops, multi-coloured floors, a hinged door and multi-coloured worktops.
Photo of an expansive modern ensuite bathroom in Phoenix with raised-panel cabinets, medium wood cabinets, a freestanding bath, an alcove shower, a one-piece toilet, multi-coloured tiles, porcelain tiles, beige walls, dark hardwood flooring, a submerged sink, marble worktops, multi-coloured floors, a hinged door and multi-coloured worktops.
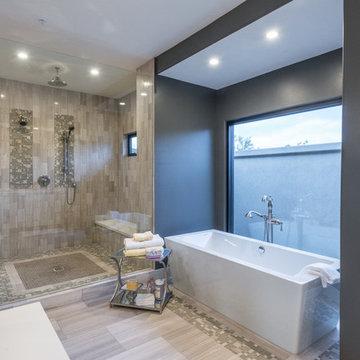
This master bath design features a large double shower in limestone, marble and glass.
Expansive traditional ensuite bathroom in Phoenix with raised-panel cabinets, white cabinets, a freestanding bath, a double shower, a one-piece toilet, grey tiles, stone tiles, grey walls, limestone flooring, a built-in sink, quartz worktops, beige floors and a hinged door.
Expansive traditional ensuite bathroom in Phoenix with raised-panel cabinets, white cabinets, a freestanding bath, a double shower, a one-piece toilet, grey tiles, stone tiles, grey walls, limestone flooring, a built-in sink, quartz worktops, beige floors and a hinged door.
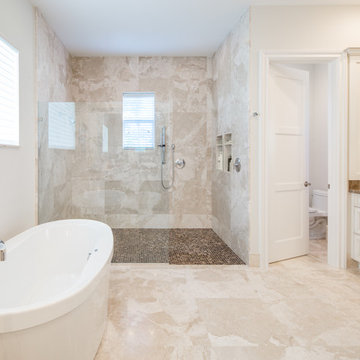
Elegant master bathroom with freestanding tub and tub filler. To get an idea of the scale of the shower, the door next to it is 8' tall. the shower could hold a large family!
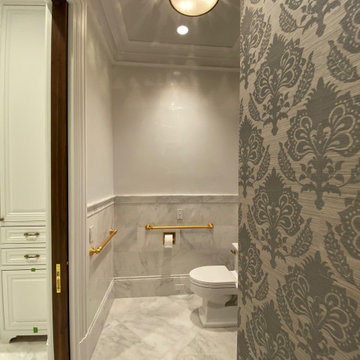
Venetian plaster walls and ceiling.
Designer: Ladco Resort Design
Builder: Sebastian Construction Company
This is an example of an expansive ensuite bathroom in Houston with raised-panel cabinets, white cabinets, marble worktops, double sinks and a built in vanity unit.
This is an example of an expansive ensuite bathroom in Houston with raised-panel cabinets, white cabinets, marble worktops, double sinks and a built in vanity unit.
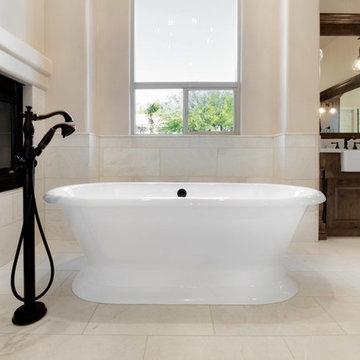
We took this dated Master Bathroom and leveraged its size to create a spa like space and experience. The expansive space features a large vanity with storage cabinets that feature SOLLiD Value Series – Tahoe Ash cabinets, Fairmont Designs Apron sinks, granite countertops and Tahoe Ash matching mirror frames for a modern rustic feel. The design is completed with Jeffrey Alexander by Hardware Resources Durham cabinet pulls that are a perfect touch to the design. We removed the glass block snail shower and the large tub deck and replaced them with a large walk-in shower and stand-alone bathtub to maximize the size and feel of the space. The floor tile is travertine and the shower is a mix of travertine and marble. The water closet is accented with Stikwood Reclaimed Weathered Wood to bring a little character to a usually neglected spot!
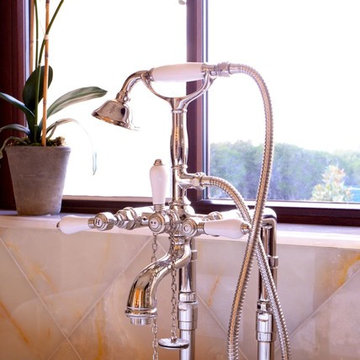
A timeless and classic master bath featuring luxurious stone work and finishes create an idyllic retreat for our clients. A Waterworks freestanding bath takes center stage in this symmetrical floorplan, where his and her vanities in mahogany wood ground either end with classic style pediments. Palladian style doors and windows flood this space with light while hand plastered walls create subtle variation and a warm glow to the space.
Interior Design: AVID Associates
Photography: Michael Hunter
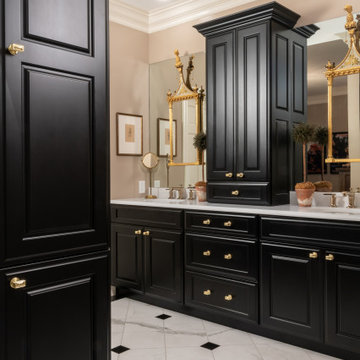
This is an example of an expansive eclectic ensuite bathroom in St Louis with raised-panel cabinets, black cabinets, a freestanding bath, a corner shower, white tiles, marble tiles, brown walls, marble flooring, engineered stone worktops, white floors, a hinged door, white worktops, double sinks and a built in vanity unit.
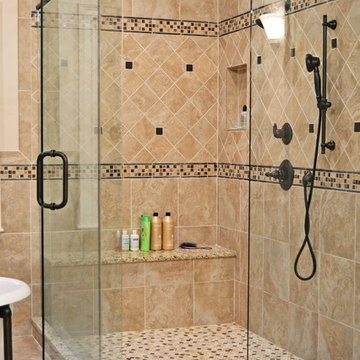
Expansive, frameless glass shower (with top rail) with shower bench and niche - door open.
Tabitha Stephens
This is an example of an expansive classic ensuite bathroom in Atlanta with a submerged sink, raised-panel cabinets, white cabinets, granite worktops, a claw-foot bath, a corner shower, a one-piece toilet, beige tiles, porcelain tiles, beige walls and porcelain flooring.
This is an example of an expansive classic ensuite bathroom in Atlanta with a submerged sink, raised-panel cabinets, white cabinets, granite worktops, a claw-foot bath, a corner shower, a one-piece toilet, beige tiles, porcelain tiles, beige walls and porcelain flooring.
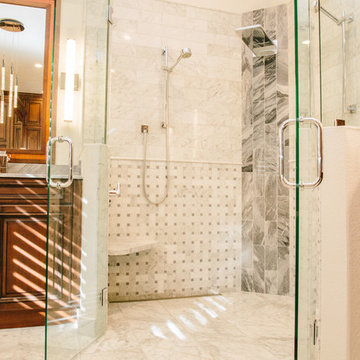
Detail showing zero threshold for shower - no curb aka curb less shower entry. Close up also shows the mirror trim matching the vanity finish with burled veneer detail that matches the burled veneer on the closet cabinetry.
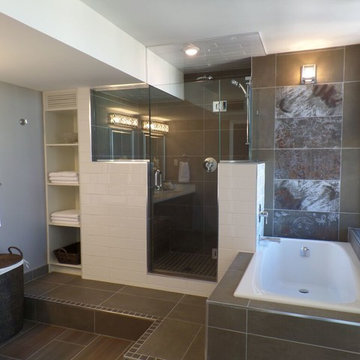
This is an example of an expansive contemporary ensuite bathroom in Calgary with a submerged sink, raised-panel cabinets, dark wood cabinets, quartz worktops, a built-in bath, an alcove shower, a two-piece toilet, white tiles, porcelain tiles, grey walls and ceramic flooring.
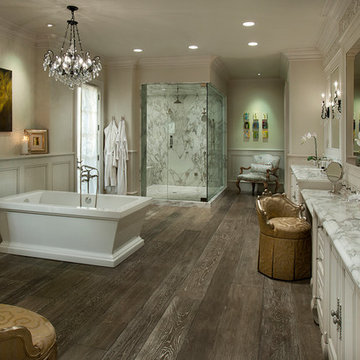
In this dream master bathroom, we love the wood floors, marble tile shower, and large soaking tub.
Design ideas for an expansive classic ensuite bathroom in Phoenix with raised-panel cabinets, white cabinets, a freestanding bath, a corner shower, a two-piece toilet, white tiles, stone slabs, beige walls, dark hardwood flooring, a submerged sink, marble worktops, beige floors and a hinged door.
Design ideas for an expansive classic ensuite bathroom in Phoenix with raised-panel cabinets, white cabinets, a freestanding bath, a corner shower, a two-piece toilet, white tiles, stone slabs, beige walls, dark hardwood flooring, a submerged sink, marble worktops, beige floors and a hinged door.
Expansive Bathroom with Raised-panel Cabinets Ideas and Designs
4

 Shelves and shelving units, like ladder shelves, will give you extra space without taking up too much floor space. Also look for wire, wicker or fabric baskets, large and small, to store items under or next to the sink, or even on the wall.
Shelves and shelving units, like ladder shelves, will give you extra space without taking up too much floor space. Also look for wire, wicker or fabric baskets, large and small, to store items under or next to the sink, or even on the wall.  The sink, the mirror, shower and/or bath are the places where you might want the clearest and strongest light. You can use these if you want it to be bright and clear. Otherwise, you might want to look at some soft, ambient lighting in the form of chandeliers, short pendants or wall lamps. You could use accent lighting around your bath in the form to create a tranquil, spa feel, as well.
The sink, the mirror, shower and/or bath are the places where you might want the clearest and strongest light. You can use these if you want it to be bright and clear. Otherwise, you might want to look at some soft, ambient lighting in the form of chandeliers, short pendants or wall lamps. You could use accent lighting around your bath in the form to create a tranquil, spa feel, as well. 