Expansive Bathroom with Raised-panel Cabinets Ideas and Designs
Refine by:
Budget
Sort by:Popular Today
21 - 40 of 2,292 photos
Item 1 of 3
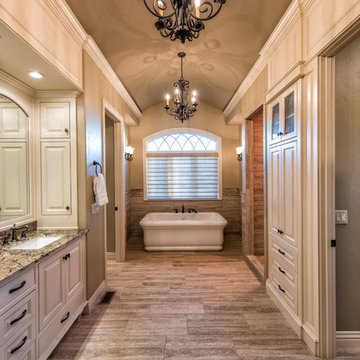
Design ideas for an expansive traditional ensuite bathroom in Other with raised-panel cabinets, a freestanding bath, a submerged sink, granite worktops, white cabinets, an alcove shower, brown tiles, porcelain tiles, beige walls and porcelain flooring.

Walk-in shower with a built-in shower bench, custom bathroom hardware, and mosaic backsplash/wall tile.
Design ideas for an expansive mediterranean ensuite bathroom in Phoenix with raised-panel cabinets, grey cabinets, a built-in bath, a walk-in shower, a one-piece toilet, multi-coloured tiles, marble tiles, beige walls, marble flooring, an integrated sink, marble worktops, multi-coloured floors, an open shower, multi-coloured worktops, a shower bench, a single sink, a freestanding vanity unit and panelled walls.
Design ideas for an expansive mediterranean ensuite bathroom in Phoenix with raised-panel cabinets, grey cabinets, a built-in bath, a walk-in shower, a one-piece toilet, multi-coloured tiles, marble tiles, beige walls, marble flooring, an integrated sink, marble worktops, multi-coloured floors, an open shower, multi-coloured worktops, a shower bench, a single sink, a freestanding vanity unit and panelled walls.
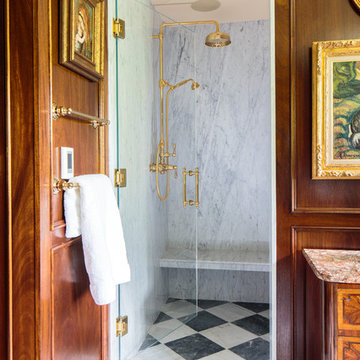
Todd Richesin
Design ideas for an expansive classic ensuite bathroom in Nashville with raised-panel cabinets, dark wood cabinets, an alcove shower, white tiles, stone slabs, white walls, ceramic flooring, an integrated sink and granite worktops.
Design ideas for an expansive classic ensuite bathroom in Nashville with raised-panel cabinets, dark wood cabinets, an alcove shower, white tiles, stone slabs, white walls, ceramic flooring, an integrated sink and granite worktops.
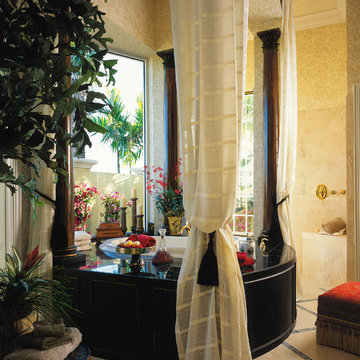
The Sater Design Collection's luxury, Mediterranean home plan "Martinique" (Plan #6932). http://saterdesign.com/product/martinique/
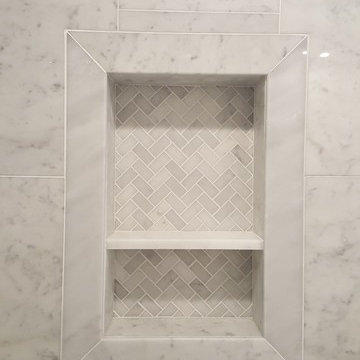
Custom framed Shower niche with a mosaic accent back wall. All bianca Carrara marble. Whit marble shelf. Custom polished eased edges.
Inspiration for an expansive classic ensuite bathroom in New York with raised-panel cabinets, grey cabinets, a freestanding bath, an alcove shower, a two-piece toilet, white tiles, stone tiles, white walls, a submerged sink and marble worktops.
Inspiration for an expansive classic ensuite bathroom in New York with raised-panel cabinets, grey cabinets, a freestanding bath, an alcove shower, a two-piece toilet, white tiles, stone tiles, white walls, a submerged sink and marble worktops.
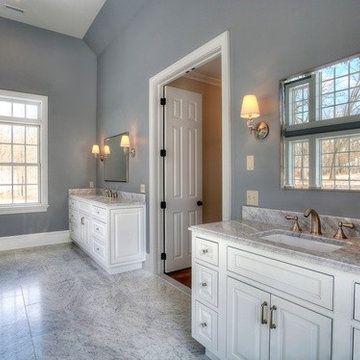
Fieldstone cabinetry white maple beaded inset, Lasalle door style. Natural Marble counter top.
Expansive traditional ensuite bathroom in New York with a submerged sink, raised-panel cabinets, white cabinets, an alcove shower, grey walls, marble worktops and marble flooring.
Expansive traditional ensuite bathroom in New York with a submerged sink, raised-panel cabinets, white cabinets, an alcove shower, grey walls, marble worktops and marble flooring.
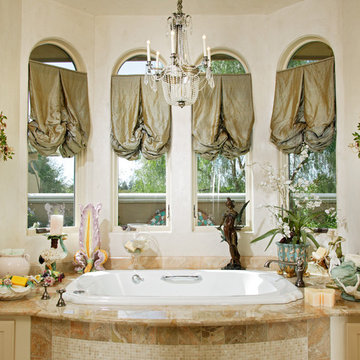
Expansive traditional ensuite bathroom in Sacramento with raised-panel cabinets, beige cabinets, a built-in bath, an alcove shower, beige tiles, white tiles, stone tiles, green walls, ceramic flooring and a console sink.
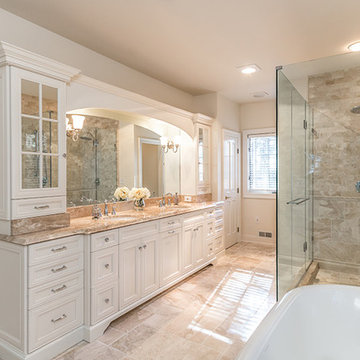
Design ideas for an expansive country ensuite bathroom in DC Metro with raised-panel cabinets, white cabinets, a freestanding bath, a corner shower, beige tiles, stone tiles, beige walls, ceramic flooring, a submerged sink, marble worktops, beige floors and a hinged door.
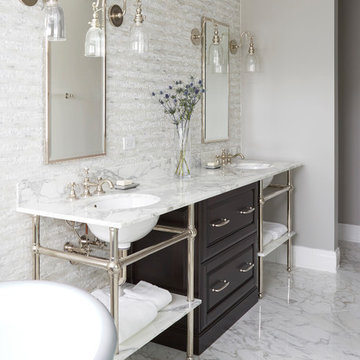
Photo Credit: Mike Kaskel, Kaskel Photo
Inspiration for an expansive classic ensuite bathroom in Chicago with raised-panel cabinets, dark wood cabinets, a freestanding bath, a corner shower, grey tiles, marble tiles, grey walls, marble flooring, a submerged sink, marble worktops, multi-coloured floors and a sliding door.
Inspiration for an expansive classic ensuite bathroom in Chicago with raised-panel cabinets, dark wood cabinets, a freestanding bath, a corner shower, grey tiles, marble tiles, grey walls, marble flooring, a submerged sink, marble worktops, multi-coloured floors and a sliding door.
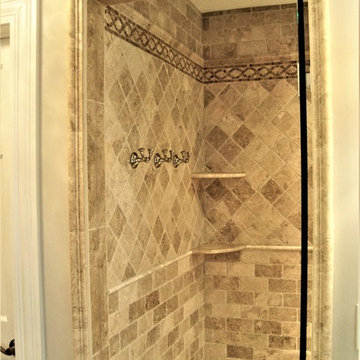
Major master bath remodel, tub and shower in new locations, 60-in vanities, towel warmer, travertine floor and wall tiles with decorative inlays and trim pieces, polished nickel fittings, USB wall chargers, timers for bath fans, crown molding.

Design ideas for an expansive classic ensuite bathroom in New York with raised-panel cabinets, dark wood cabinets, a freestanding bath, a corner shower, a one-piece toilet, beige tiles, black tiles, black and white tiles, brown tiles, grey tiles, multi-coloured tiles, white tiles, porcelain tiles, grey walls, marble flooring, a submerged sink and marble worktops.
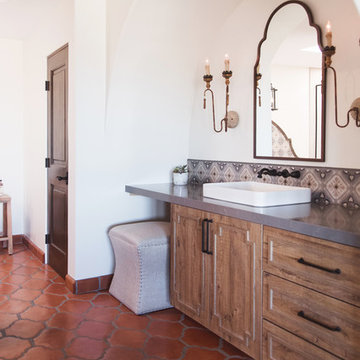
Inspiration for an expansive ensuite bathroom in San Diego with raised-panel cabinets, medium wood cabinets, a freestanding bath, an alcove shower, multi-coloured tiles, ceramic tiles, white walls, terracotta flooring, a vessel sink, orange floors, a hinged door and grey worktops.
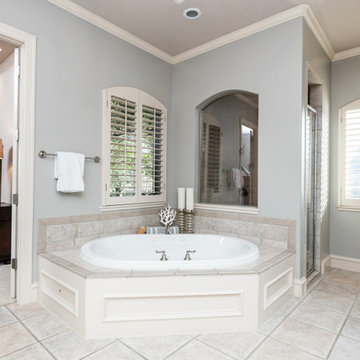
Photo of an expansive classic ensuite bathroom in Dallas with raised-panel cabinets, white cabinets, a built-in bath, an alcove shower, beige tiles, grey tiles, ceramic tiles, grey walls, ceramic flooring, a built-in sink and tiled worktops.
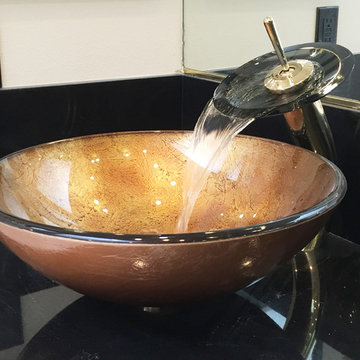
This vast open master bath is about 300 sq. in size.
This color combination of Black, gold and light marble is a traditional color scheme that received a modern interpretation by us.
The cabinets are original to the house and were refinished and re-glazed, a new absolute black granite counter top was placed and new vessel sinks and waterfall faucets were installed. the golden pendents lights matching the gold scheme of the bathroom.
the black mosaic tile are used for the step to the tub, shower pan and the vertical and shampoo niche accent tiles have a combo of black glass and stone tile with a high gloss almost metallic finish.
it boasts a large shower with frame-less glass and a great spa area with a drop-in Jacuzzi tub.
the large windows bring a vast amount of natural light that allowed us to really take advantage of the black colors tile and tub.
The floor tile (ceramic 24"x24 mimicking marble) are placed in a diamond pattern with black accents (4"x4" granite). and the matching staggered placed tile (18"x12") on the walls.
Photograph:ancel sitton
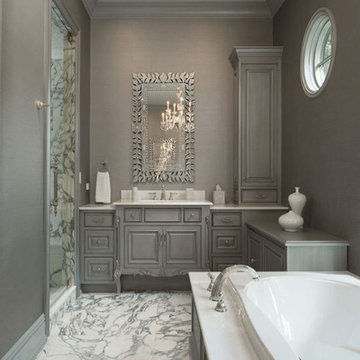
Wittefini
Inspiration for an expansive traditional ensuite bathroom in Chicago with marble worktops, white tiles, grey walls, grey cabinets, a built-in bath, an alcove shower, marble flooring, raised-panel cabinets, a two-piece toilet, stone slabs, a submerged sink, white floors and a hinged door.
Inspiration for an expansive traditional ensuite bathroom in Chicago with marble worktops, white tiles, grey walls, grey cabinets, a built-in bath, an alcove shower, marble flooring, raised-panel cabinets, a two-piece toilet, stone slabs, a submerged sink, white floors and a hinged door.
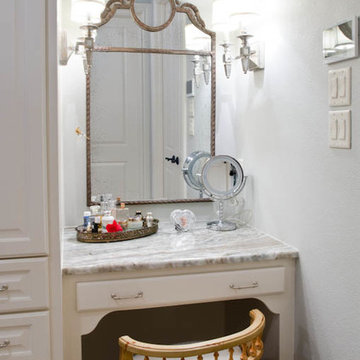
view of make up counter
Inspiration for an expansive classic ensuite bathroom in Austin with a submerged sink, raised-panel cabinets, white cabinets, granite worktops, a built-in bath, a built-in shower, a one-piece toilet, white tiles, ceramic tiles, blue walls and light hardwood flooring.
Inspiration for an expansive classic ensuite bathroom in Austin with a submerged sink, raised-panel cabinets, white cabinets, granite worktops, a built-in bath, a built-in shower, a one-piece toilet, white tiles, ceramic tiles, blue walls and light hardwood flooring.
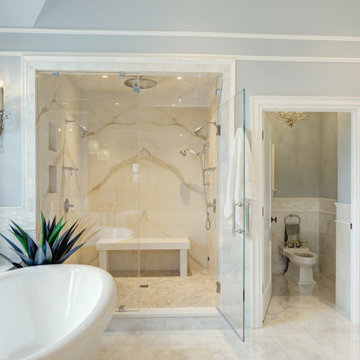
Master bath renovation, old deck style jacuzzi tub removed for an aromatherapy free standing tub, elegant bathroom with new larger 6x6 shower featuring book matched porcelain slabs with a custom designed free standing quartz material bench. added molding and chandelier as well as traditional glass front armoire instead of building in a linen closet adds to the elegance. Mother of pearl tile is featured in the wall material as well as the floor accent in the tile area carpet.
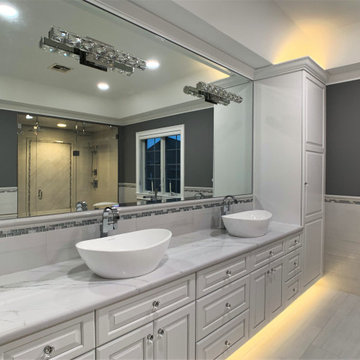
This dream bathroom has everything one can wish for an ideal bathroom escape. It doesn’t just look fabulous – it works well and it is built to stand the test of time.
This bathroom was designed as a private oasis, a place to relax and unwind. Spa-like environment is created by expansive double-sink custom vanity, an elegant free standing tub, and a spacious two-person barrier-free shower with a floating bench. Toilet is concealed within a separate nook behind a pocket door.
Main bathroom area is outlined by a tray ceiling perimeter. The room looks open, airy and spacious. Nothing interferes with the ceiling design and overall space configuration. It hasn’t always been that way. Former layout had serious pitfalls that made the room look much smaller. The shower concealed behind solid walls protruded into the main area clashing with the tray ceiling geometry. Massive shower stall took up significant amount of the room leaving no continuous wall space for a double sink vanity. There were two separate vanities with a dead corner space between them. At the same time, the toilet room was quite spacious with just one fixture in the far end.
New layout not only looks better, it allows for a better functionality and fully reveals the space potential. The toilet was relocated to occupy the former linen closet space slightly expanded into adjacent walk-in closet. Shower was moved into the bigger alcove, away from the tray ceiling area. It opened up the room while giving space for a gorgeous wall-to-wall vanity. Having a full glass wall, the shower extends the space even further. Sparkling glass creates no barrier to the eyesight. The room feels clean, breezy and extra spacious. Gorgeous frameless shower enclosure with glass-to-glass clamps and hinges shows off premium tile designs of the accent shower wall.
Free standing tub remained in its original place in front of the window. With no solid shower walls nearby, it became a focal point adorned with the new crystal chandelier above it. This two-tier gorgeous chandelier makes the bathroom feel incredibly grand. A touch of luxury is showing up in timeless polished chrome faucet finish selections as well.
New expansive custom vanity has his and her full height linen towers, his and her sink cabinets with two individual banks of drawers on the sides and one shared drawer cabinet in the middle containing a charging station in the upper drawer.
Vanity counter tops and floating shower seat top are made of high-end quartz.
Vessel sinks resemble the shape and style of the free-standing tub.
To make the room feel even more spacious and to showcase the shower area in the reflection, a full size mirror is installed over the vanity. Crystal sconces are installed directly into the mirror.
Crisp classic white tile gives the room a timeless sense of polish and luxury. Walls around the perimeter of the entire bathroom are tiled half way. Three rows of 12”x 24” porcelain tile resembling white marble are crowned with a thin row of intricate glass tiles with marble accents, and a chair rail tile.
Tile design flows into a spacious barrier-free two-person walk-in shower. Two more tile patterns of the same tile collection are brought into play. Rear wall is adorned with a picture frame made out of 12”x12” tiles laid at 45 degree angle within the same chair rail and glass tile border. Shower floor is made of small hexagon tiles for proper drainage.
Shower area has two hidden from plain sight niches to contain shampoo bottles and toiletries. The rear side of the niches is made of glass mosaics for a waterfall effect.
To showcase the picture frame inside the shower, the accent shower wall is washed with cascading light from a discrete LED strip tucked in a cove behind “floating” shower ceiling platform.
Multiple shower heads (two ceiling-mount rain heads, one multi-functional wall mount shower head, and a handheld shower) are able to provide a fully customizable shower experience.
Despite of many hard surfaces and shiny finishes, which can sometimes lead to a cold impersonal feeling, this bathroom is cozy and truly welcoming. This sense of warms is maintained by exclusive multi-functional layered lighting. Carefully designed groups of lights (all having a dimmer control) can be used simultaneously, in various combinations, or separately to create numerous different effects and perfect atmosphere for every mood and occasion. Some lights have smart controls and can be operated remotely.
Amazing effect can be achieved by dimmable toe kick perimeter lighting. With the ceiling lights turned off, the vanity looks as if it is floating in the air. Multifaceted crystal fixtures produce cascades of sparkling rainbow reflections dancing around the room and creating an illusion of a starry sky.
Programmable radiant heating floor offers additional warmth and comfort to the room.
This bathroom is well suited for either a quick morning shower or a night in for ultimate relaxation with a champagne toast and a long soak in the freestanding tub.
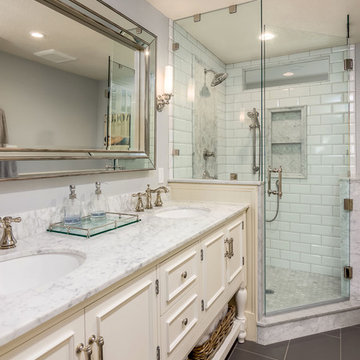
This countryside farmhouse was remodeled and added on to by removing an interior wall separating the kitchen from the dining/living room, putting an addition at the porch to extend the kitchen by 10', installing an IKEA kitchen cabinets and custom built island using IKEA boxes, custom IKEA fronts, panels, trim, copper and wood trim exhaust wood, wolf appliances, apron front sink, and quartz countertop. The bathroom was redesigned with relocation of the walk-in shower, and installing a pottery barn vanity. the main space of the house was completed with luxury vinyl plank flooring throughout. A beautiful transformation with gorgeous views of the Willamette Valley.

Our clients in Evergreen Country Club in Elkhorn, Wis. were ready for an upgraded bathroom when they reached out to us. They loved the large shower but wanted a more modern look with tile and a few upgrades that reminded them of their travels in Europe, like a towel warmer. This bathroom was originally designed for wheelchair accessibility and the current homeowner kept some of those features like a 36″ wide opening to the shower and shower floor that is level with the bathroom flooring. We also installed grab bars in the shower and near the toilet to assist them as they age comfortably in their home. Our clients couldn’t be more thrilled with this project and their new master bathroom retreat.
Expansive Bathroom with Raised-panel Cabinets Ideas and Designs
2

 Shelves and shelving units, like ladder shelves, will give you extra space without taking up too much floor space. Also look for wire, wicker or fabric baskets, large and small, to store items under or next to the sink, or even on the wall.
Shelves and shelving units, like ladder shelves, will give you extra space without taking up too much floor space. Also look for wire, wicker or fabric baskets, large and small, to store items under or next to the sink, or even on the wall.  The sink, the mirror, shower and/or bath are the places where you might want the clearest and strongest light. You can use these if you want it to be bright and clear. Otherwise, you might want to look at some soft, ambient lighting in the form of chandeliers, short pendants or wall lamps. You could use accent lighting around your bath in the form to create a tranquil, spa feel, as well.
The sink, the mirror, shower and/or bath are the places where you might want the clearest and strongest light. You can use these if you want it to be bright and clear. Otherwise, you might want to look at some soft, ambient lighting in the form of chandeliers, short pendants or wall lamps. You could use accent lighting around your bath in the form to create a tranquil, spa feel, as well. 