Expansive Bathroom with Wainscoting Ideas and Designs
Refine by:
Budget
Sort by:Popular Today
1 - 20 of 124 photos
Item 1 of 3

Photo of an expansive traditional ensuite bathroom in Detroit with recessed-panel cabinets, white cabinets, a freestanding bath, a corner shower, a bidet, white tiles, porcelain tiles, beige walls, porcelain flooring, a submerged sink, engineered stone worktops, beige floors, a hinged door, white worktops, an enclosed toilet, double sinks, a built in vanity unit, a vaulted ceiling and wainscoting.

Complete update on this 'builder-grade' 1990's primary bathroom - not only to improve the look but also the functionality of this room. Such an inspiring and relaxing space now ...

We continued the "Flat White" throughout the home and into the master bath. The inspiration was the herringbone marble tile. The bathroom is a large one with lots of room for a soaking tub and walk in shower complete with a heated floor, lighted mirrors, and a garage door style cabinet area for those items you need plugged in but don't want to see!

Photo of an expansive classic ensuite bathroom in Chicago with recessed-panel cabinets, black cabinets, a freestanding bath, a double shower, a one-piece toilet, black and white tiles, porcelain tiles, grey walls, porcelain flooring, a submerged sink, engineered stone worktops, white floors, a hinged door, white worktops, a shower bench, double sinks, a built in vanity unit and wainscoting.
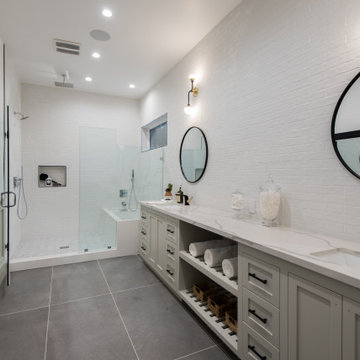
Inspiration for an expansive contemporary shower room bathroom in Los Angeles with shaker cabinets, grey cabinets, a shower/bath combination, grey tiles, white walls, a submerged sink, grey floors, an open shower, beige worktops, a wall niche, a shower bench and wainscoting.
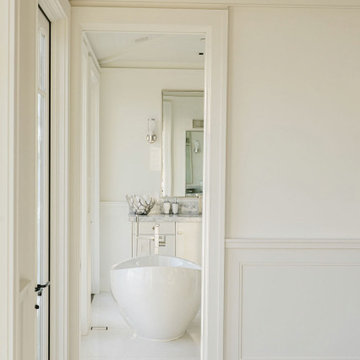
Burdge Architects- Traditional Cape Cod Style Home. Located in Malibu, CA.
Design ideas for an expansive beach style ensuite wet room bathroom in Los Angeles with a freestanding bath, white walls, marble flooring, a built-in sink, marble worktops, white floors, a hinged door, grey worktops, a shower bench, double sinks, a built in vanity unit, a vaulted ceiling and wainscoting.
Design ideas for an expansive beach style ensuite wet room bathroom in Los Angeles with a freestanding bath, white walls, marble flooring, a built-in sink, marble worktops, white floors, a hinged door, grey worktops, a shower bench, double sinks, a built in vanity unit, a vaulted ceiling and wainscoting.
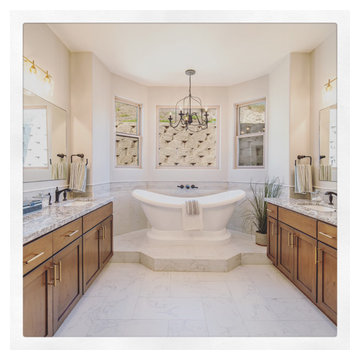
This is actually a Modern Spanish style homes, ( category not listed). When developer called our design firm to help them with designing and selecting finishes for this beautiful 5000 square-foot house, we were so excited to be able to keep the tradition of a Spanish style home nestled in the foothills overlooking the entire valley of Los Angeles. The master bath had to be centered around a soaking tub, so we built a platform and position the vanities around it. A 9 foot walk-in shower is the perfect accompaniment across from the tub, and when you’re done in the master en suite you can walk to the bedroom out the French doors to watch the sunset setting On the downtown Los Angeles skyscrapers
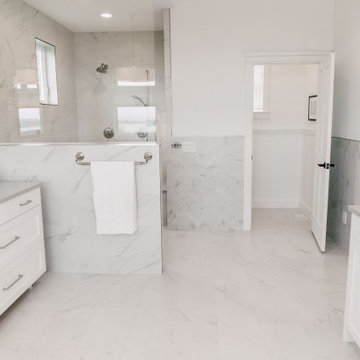
We continued the "Flat White" throughout the home and into the master bath. The inspiration was the herringbone marble tile. The bathroom is a large one with lots of room for a soaking tub and walk in shower complete with a heated floor, lighted mirrors, and a garage door style cabinet area for those items you need plugged in but don't want to see!
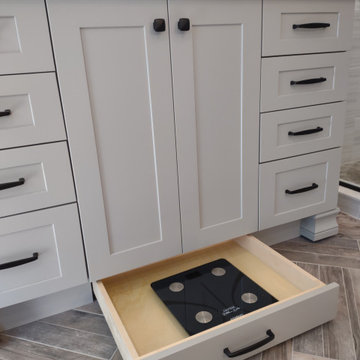
Complete update on this 'builder-grade' 1990's primary bathroom - not only to improve the look but also the functionality of this room. Such an inspiring and relaxing space now ...
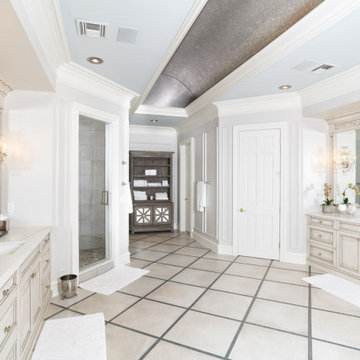
Inspiration for an expansive classic ensuite wet room bathroom in Tampa with raised-panel cabinets, white cabinets, a submerged bath, a one-piece toilet, white tiles, white walls, porcelain flooring, a submerged sink, engineered stone worktops, white floors, a hinged door, white worktops, an enclosed toilet, double sinks, a built in vanity unit and wainscoting.
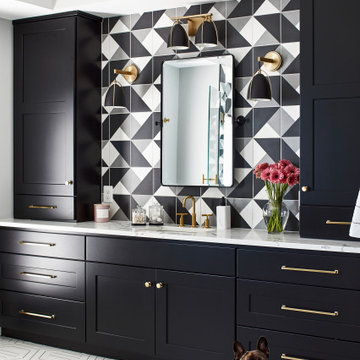
Design ideas for an expansive traditional ensuite bathroom in Chicago with recessed-panel cabinets, black cabinets, a freestanding bath, a double shower, a one-piece toilet, black and white tiles, porcelain tiles, grey walls, porcelain flooring, a submerged sink, engineered stone worktops, white floors, a hinged door, white worktops, a shower bench, double sinks, a built in vanity unit and wainscoting.
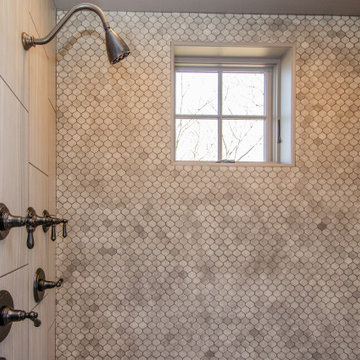
Who wouldn't want to visit this guest suite bath?
Photo of an expansive bohemian bathroom in DC Metro with beaded cabinets, beige cabinets, a built-in shower, a two-piece toilet, blue walls, porcelain flooring, a submerged sink, engineered stone worktops, beige floors, a hinged door, beige worktops, double sinks, a freestanding vanity unit and wainscoting.
Photo of an expansive bohemian bathroom in DC Metro with beaded cabinets, beige cabinets, a built-in shower, a two-piece toilet, blue walls, porcelain flooring, a submerged sink, engineered stone worktops, beige floors, a hinged door, beige worktops, double sinks, a freestanding vanity unit and wainscoting.
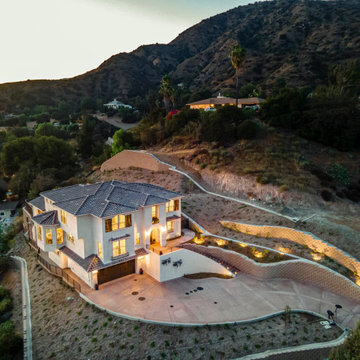
This is actually a Modern Spanish style homes, ( category not listed). When developer called our design firm to help them with designing and selecting finishes for this beautiful 5000 square-foot house, we were so excited to be able to keep the tradition of a Spanish style home nestled in the foothills overlooking the entire valley of Los Angeles. The master bath had to be centered around a soaking tub, so we built a platform and position the vanities around it. A 9 foot walk-in shower is the perfect accompaniment across from the tub, and when you’re done in the master en suite you can walk to the bedroom out the French doors to watch the sunset setting On the downtown Los Angeles skyscrapers
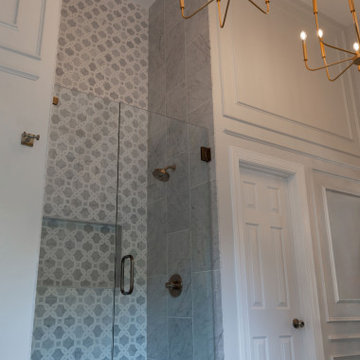
Bathroom Renovation in Roswell, Georgia. Gorgeous bathroom renovation from Atlanta Curb Appeal.
Design ideas for an expansive contemporary ensuite bathroom in Atlanta with recessed-panel cabinets, a claw-foot bath, an alcove shower, white tiles, marble tiles, white walls, a pedestal sink, engineered stone worktops, a hinged door, white worktops, a freestanding vanity unit, exposed beams and wainscoting.
Design ideas for an expansive contemporary ensuite bathroom in Atlanta with recessed-panel cabinets, a claw-foot bath, an alcove shower, white tiles, marble tiles, white walls, a pedestal sink, engineered stone worktops, a hinged door, white worktops, a freestanding vanity unit, exposed beams and wainscoting.
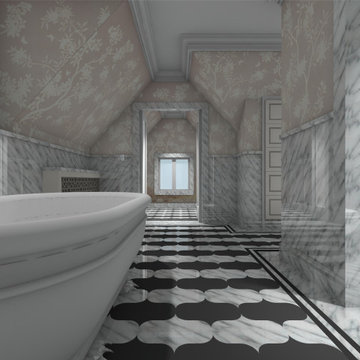
Photo of an expansive traditional ensuite wet room bathroom in Seattle with raised-panel cabinets, white cabinets, a freestanding bath, a one-piece toilet, black and white tiles, marble tiles, multi-coloured walls, marble flooring, stainless steel worktops, multi-coloured floors, a hinged door, a shower bench, double sinks, a built in vanity unit and wainscoting.
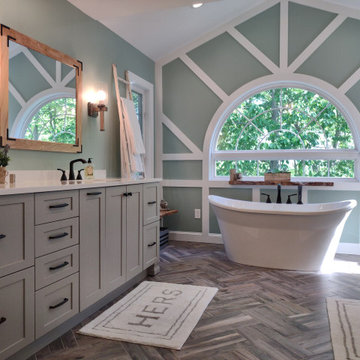
Complete update on this 'builder-grade' 1990's primary bathroom - not only to improve the look but also the functionality of this room. Such an inspiring and relaxing space now ...
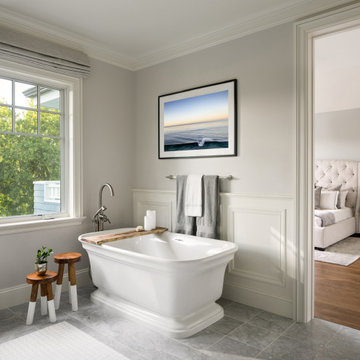
Primary Bath
Photo of an expansive nautical bathroom in San Francisco with wainscoting.
Photo of an expansive nautical bathroom in San Francisco with wainscoting.
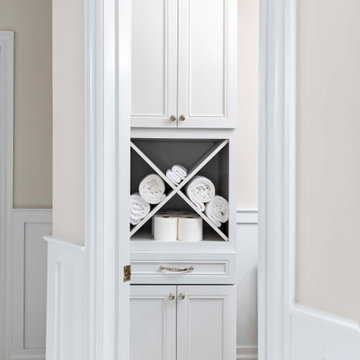
Expansive traditional ensuite bathroom in Detroit with recessed-panel cabinets, white cabinets, a freestanding bath, a corner shower, a bidet, white tiles, porcelain tiles, beige walls, porcelain flooring, a submerged sink, engineered stone worktops, beige floors, a hinged door, white worktops, an enclosed toilet, double sinks, a built in vanity unit, a vaulted ceiling and wainscoting.
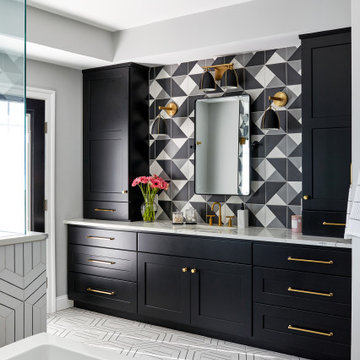
Design ideas for an expansive classic ensuite bathroom in Chicago with recessed-panel cabinets, black cabinets, a freestanding bath, a double shower, a one-piece toilet, black and white tiles, porcelain tiles, grey walls, porcelain flooring, a submerged sink, engineered stone worktops, white floors, a hinged door, white worktops, a shower bench, double sinks, a built in vanity unit and wainscoting.
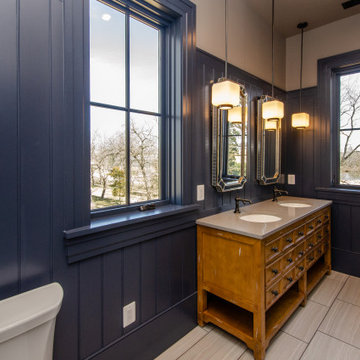
Who wouldn't want to visit this guest suite bath?
Inspiration for an expansive bohemian bathroom in DC Metro with beaded cabinets, beige cabinets, a built-in shower, a two-piece toilet, blue walls, porcelain flooring, a submerged sink, engineered stone worktops, beige floors, a hinged door, beige worktops, double sinks, a freestanding vanity unit and wainscoting.
Inspiration for an expansive bohemian bathroom in DC Metro with beaded cabinets, beige cabinets, a built-in shower, a two-piece toilet, blue walls, porcelain flooring, a submerged sink, engineered stone worktops, beige floors, a hinged door, beige worktops, double sinks, a freestanding vanity unit and wainscoting.
Expansive Bathroom with Wainscoting Ideas and Designs
1

 Shelves and shelving units, like ladder shelves, will give you extra space without taking up too much floor space. Also look for wire, wicker or fabric baskets, large and small, to store items under or next to the sink, or even on the wall.
Shelves and shelving units, like ladder shelves, will give you extra space without taking up too much floor space. Also look for wire, wicker or fabric baskets, large and small, to store items under or next to the sink, or even on the wall.  The sink, the mirror, shower and/or bath are the places where you might want the clearest and strongest light. You can use these if you want it to be bright and clear. Otherwise, you might want to look at some soft, ambient lighting in the form of chandeliers, short pendants or wall lamps. You could use accent lighting around your bath in the form to create a tranquil, spa feel, as well.
The sink, the mirror, shower and/or bath are the places where you might want the clearest and strongest light. You can use these if you want it to be bright and clear. Otherwise, you might want to look at some soft, ambient lighting in the form of chandeliers, short pendants or wall lamps. You could use accent lighting around your bath in the form to create a tranquil, spa feel, as well. 