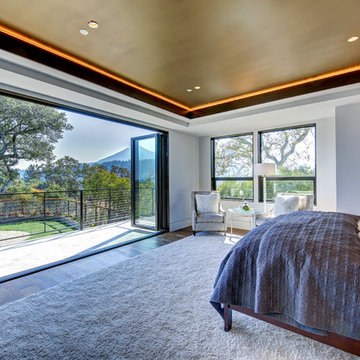Expansive Bedroom with White Walls Ideas and Designs
Refine by:
Budget
Sort by:Popular Today
41 - 60 of 2,452 photos
Item 1 of 3
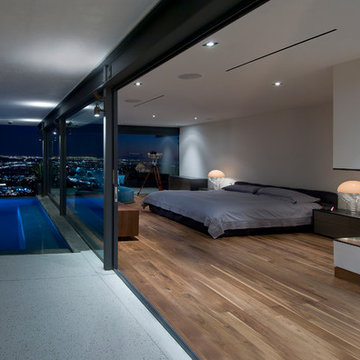
Hopen Place Hollywood Hills luxury home modern indoor outdoor glass wall primary bedroom. Photo by William MacCollum.
Design ideas for an expansive modern master bedroom in Los Angeles with white walls, medium hardwood flooring, a two-sided fireplace, beige floors and a drop ceiling.
Design ideas for an expansive modern master bedroom in Los Angeles with white walls, medium hardwood flooring, a two-sided fireplace, beige floors and a drop ceiling.
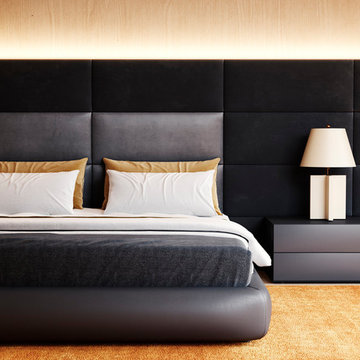
In Progress: We are designing a spectacular southern facing apartment on one of the highest floors at 432 Park Avenue. Designed by the architect Rafael Viñoly, 432 Park is the third tallest building in the United States, and the tallest residential building in the world. It's the second tallest building in New York City, behind One World Trade Center.
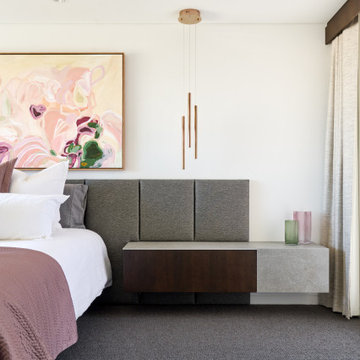
Inspiration for an expansive contemporary master bedroom in Perth with white walls, carpet, grey floors and panelled walls.

The Master Bedroom suite remained the only real neutral room as far as the color palette. This serves the owners need to escape the daily hustle-bustle and recharge, so it must be calm and relaxing. A softer palette with light off-whites and warm tones. Sheers were added to the doors of the balcony so they could blow in the breeze like a resort but not block the view outside.
A sitting area with swivel chairs was added for TV viewing, conversation or reading.
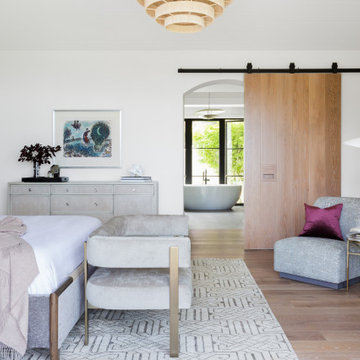
Expansive contemporary master bedroom in Houston with white walls, medium hardwood flooring, a standard fireplace, a stone fireplace surround and beige floors.
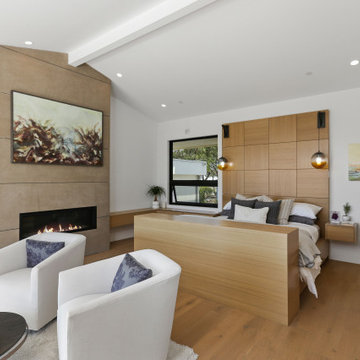
www.branadesigns.com
Expansive contemporary master bedroom in Orange County with white walls, medium hardwood flooring, a ribbon fireplace, a vaulted ceiling, a stone fireplace surround, beige floors and a chimney breast.
Expansive contemporary master bedroom in Orange County with white walls, medium hardwood flooring, a ribbon fireplace, a vaulted ceiling, a stone fireplace surround, beige floors and a chimney breast.
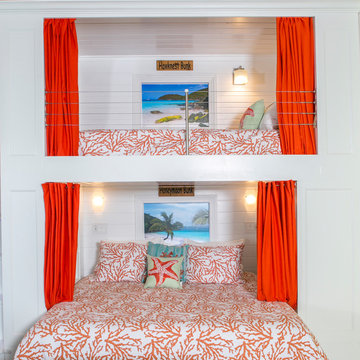
This is the first of three sets of bunks along the 34' wall in the 700 sq. ft. bunk room at Deja View Villa, a Caribbean vacation rental in St. John USVI. This section features a king bed on the bottom with shelves on both sides and a twin XL on the top. Each bunk has it's own lamps, plugs with usb's, a miniature fan and a beach picture with led lighting. A 6" wide full bed length granite shelf is on the side of each twin xl bed between the mattress and the wall to provide a wider, more spacious bunk! With the ceilings being 11' 3" tall, the bunks were custom built extra tall to ensure all guests, no matter what their height, can sit comfortably. The walls and ceilings are white painted tongue and groove cypress. Each of the six bunks have individual beach pictures and hand painted bunk signs to make ever guest feel special! The custom orange curtains provide privacy and the cable railing safety for the top bunks. This massive wall of bunks was made in Texas, trucked to Florida and shipped to the Caribbean for install.
www.dejaviewvilla.com
Steve Simonsen Photography

Exposed beams, a double-sided fireplace, vaulted ceilings, double entry doors, wood floors, and a custom chandelier.
Photo of an expansive rustic master bedroom in Phoenix with white walls, dark hardwood flooring, a two-sided fireplace, a stone fireplace surround, brown floors and exposed beams.
Photo of an expansive rustic master bedroom in Phoenix with white walls, dark hardwood flooring, a two-sided fireplace, a stone fireplace surround, brown floors and exposed beams.
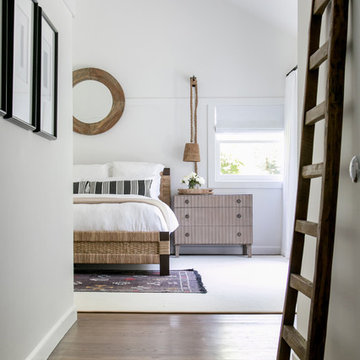
Interior Design, Custom Furniture Design, & Art Curation by Chango & Co.
Photography by Raquel Langworthy
Shop the East Hampton New Traditional accessories at the Chango Shop!
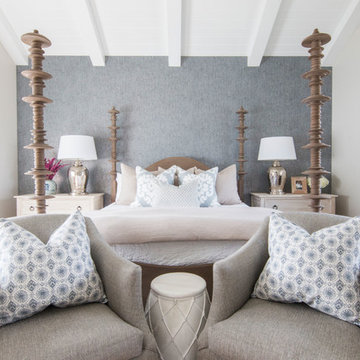
California casual vibes in this Newport Beach farmhouse!
Interior Design + Furnishings by Blackband Design
Home Build + Design by Graystone Custom Builders
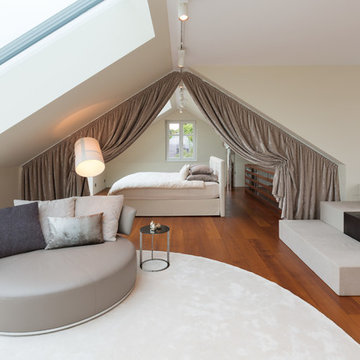
Roland Unger
Expansive contemporary master bedroom in Other with white walls, medium hardwood flooring and no fireplace.
Expansive contemporary master bedroom in Other with white walls, medium hardwood flooring and no fireplace.
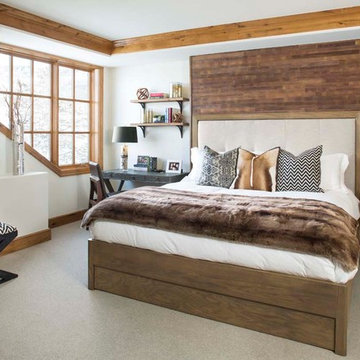
This is an example of an expansive rustic guest bedroom in Denver with white walls, carpet and no fireplace.
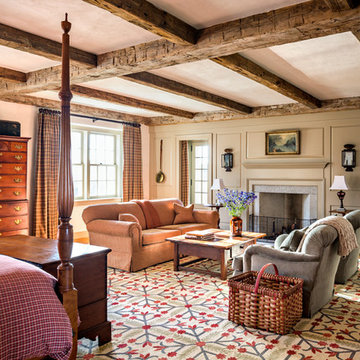
The Master Bedroom is designed to be a retreat, with a large, comfortable seating area beside the fireplace.
Robert Benson Photography
Inspiration for an expansive farmhouse master bedroom in New York with white walls, medium hardwood flooring, a standard fireplace and a stone fireplace surround.
Inspiration for an expansive farmhouse master bedroom in New York with white walls, medium hardwood flooring, a standard fireplace and a stone fireplace surround.
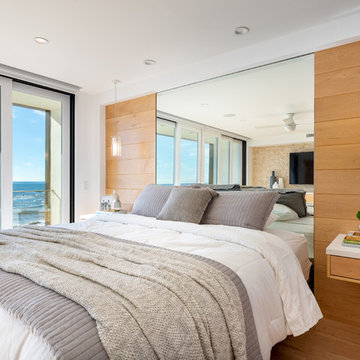
Our clients are seasoned home renovators. Their Malibu oceanside property was the second project JRP had undertaken for them. After years of renting and the age of the home, it was becoming prevalent the waterfront beach house, needed a facelift. Our clients expressed their desire for a clean and contemporary aesthetic with the need for more functionality. After a thorough design process, a new spatial plan was essential to meet the couple’s request. This included developing a larger master suite, a grander kitchen with seating at an island, natural light, and a warm, comfortable feel to blend with the coastal setting.
Demolition revealed an unfortunate surprise on the second level of the home: Settlement and subpar construction had allowed the hillside to slide and cover structural framing members causing dangerous living conditions. Our design team was now faced with the challenge of creating a fix for the sagging hillside. After thorough evaluation of site conditions and careful planning, a new 10’ high retaining wall was contrived to be strategically placed into the hillside to prevent any future movements.
With the wall design and build completed — additional square footage allowed for a new laundry room, a walk-in closet at the master suite. Once small and tucked away, the kitchen now boasts a golden warmth of natural maple cabinetry complimented by a striking center island complete with white quartz countertops and stunning waterfall edge details. The open floor plan encourages entertaining with an organic flow between the kitchen, dining, and living rooms. New skylights flood the space with natural light, creating a tranquil seaside ambiance. New custom maple flooring and ceiling paneling finish out the first floor.
Downstairs, the ocean facing Master Suite is luminous with breathtaking views and an enviable bathroom oasis. The master bath is modern and serene, woodgrain tile flooring and stunning onyx mosaic tile channel the golden sandy Malibu beaches. The minimalist bathroom includes a generous walk-in closet, his & her sinks, a spacious steam shower, and a luxurious soaking tub. Defined by an airy and spacious floor plan, clean lines, natural light, and endless ocean views, this home is the perfect rendition of a contemporary coastal sanctuary.
PROJECT DETAILS:
• Style: Contemporary
• Colors: White, Beige, Yellow Hues
• Countertops: White Ceasarstone Quartz
• Cabinets: Bellmont Natural finish maple; Shaker style
• Hardware/Plumbing Fixture Finish: Polished Chrome
• Lighting Fixtures: Pendent lighting in Master bedroom, all else recessed
• Flooring:
Hardwood - Natural Maple
Tile – Ann Sacks, Porcelain in Yellow Birch
• Tile/Backsplash: Glass mosaic in kitchen
• Other Details: Bellevue Stand Alone Tub
Photographer: Andrew, Open House VC
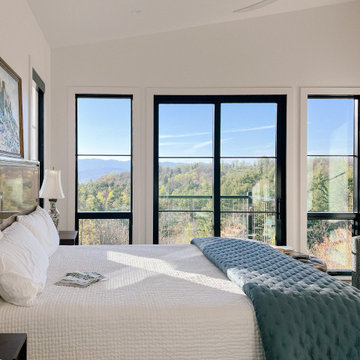
Primary Bedroom
Design ideas for an expansive modern master bedroom in Other with white walls, light hardwood flooring, a standard fireplace, a tiled fireplace surround and a vaulted ceiling.
Design ideas for an expansive modern master bedroom in Other with white walls, light hardwood flooring, a standard fireplace, a tiled fireplace surround and a vaulted ceiling.
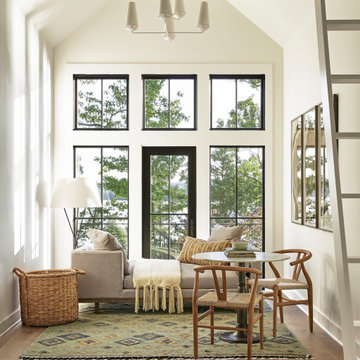
This design involved a renovation and expansion of the existing home. The result is to provide for a multi-generational legacy home. It is used as a communal spot for gathering both family and work associates for retreats. ADA compliant.
Photographer: Zeke Ruelas
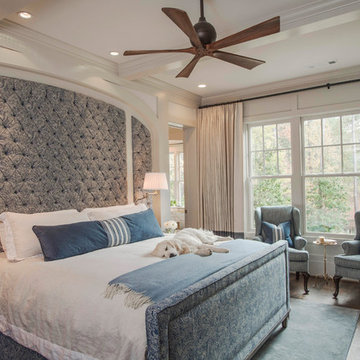
Expansive classic grey and brown bedroom in Atlanta with white walls, dark hardwood flooring and brown floors.
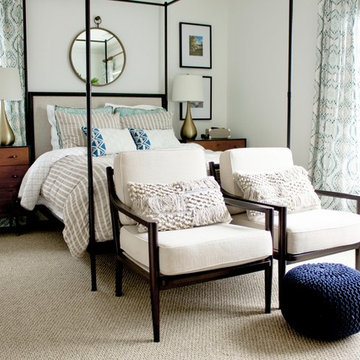
Inspiration for an expansive guest bedroom in Other with white walls, carpet, no fireplace and beige floors.
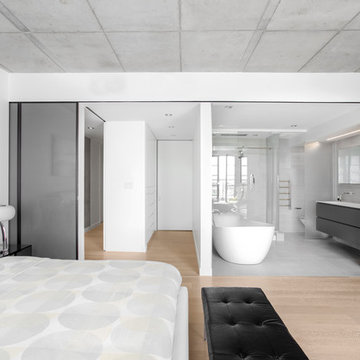
Architect: Maxime Moreau
Photos : Drew Hadley
This is an example of an expansive modern master bedroom in Montreal with white walls, light hardwood flooring and a standard fireplace.
This is an example of an expansive modern master bedroom in Montreal with white walls, light hardwood flooring and a standard fireplace.
Expansive Bedroom with White Walls Ideas and Designs
3
