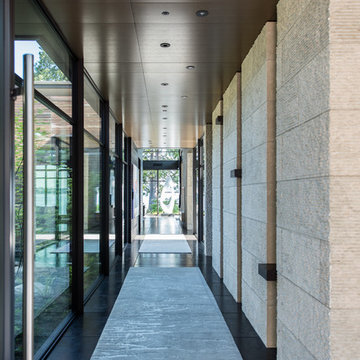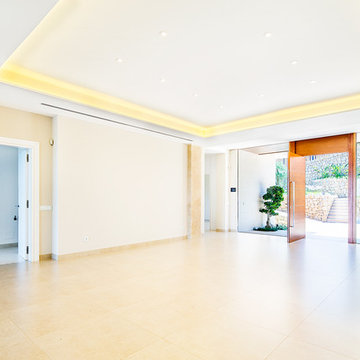Expansive Contemporary Entrance Ideas and Designs
Refine by:
Budget
Sort by:Popular Today
81 - 100 of 1,237 photos
Item 1 of 3
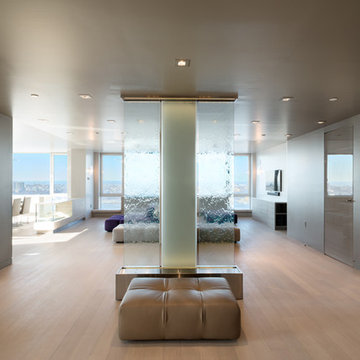
Bulson joined forces with Andrew Mihkael Architect ( http://www.houzz.com/projects/405015/Midtown-West-Apartment-Combination) to renovate and design this midtown penthouse. The project involved combining three apartments to develop a comprehensive, modern sleek look.
Photos by: Jeffrey Kilmer
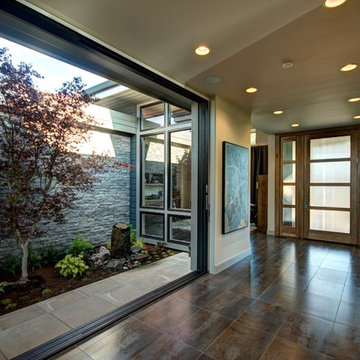
Andrew Paintner
Design ideas for an expansive contemporary foyer in Portland with grey walls, porcelain flooring, a single front door, a medium wood front door and multi-coloured floors.
Design ideas for an expansive contemporary foyer in Portland with grey walls, porcelain flooring, a single front door, a medium wood front door and multi-coloured floors.

This is an example of an expansive contemporary foyer in Detroit with white walls, ceramic flooring, a double front door and a glass front door.
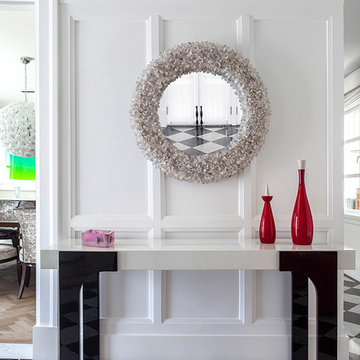
Interiors by Morris & Woodhouse Interiors LLC,
Architecture by ARCHONSTRUCT LLC
© Robert Granoff
This is an example of an expansive contemporary foyer in New York with white walls and marble flooring.
This is an example of an expansive contemporary foyer in New York with white walls and marble flooring.
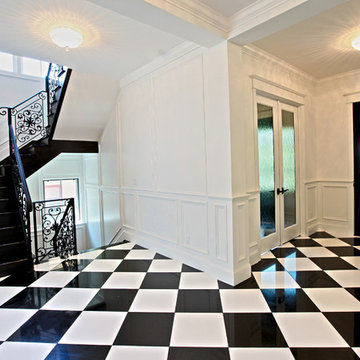
Checkerboard black and white marble floor tiles.
GaleRisa Photography
Inspiration for an expansive contemporary foyer in Denver.
Inspiration for an expansive contemporary foyer in Denver.

Joshua Caldwell
Expansive contemporary front door in Salt Lake City with white walls, light hardwood flooring, a single front door, a light wood front door and beige floors.
Expansive contemporary front door in Salt Lake City with white walls, light hardwood flooring, a single front door, a light wood front door and beige floors.
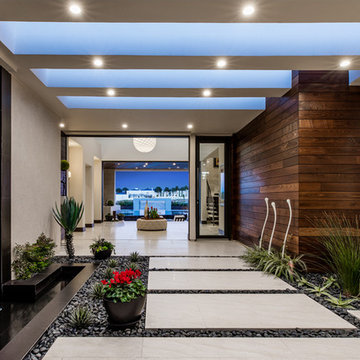
This is an example of an expansive contemporary vestibule in Las Vegas with a glass front door, concrete flooring and grey floors.
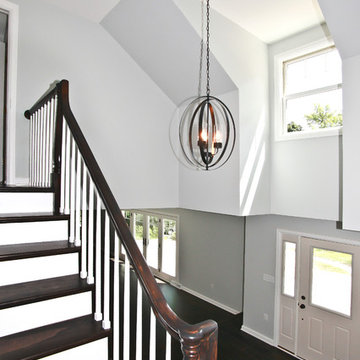
Photos by Kim Stemmer
Design ideas for an expansive contemporary foyer in Milwaukee with grey walls, vinyl flooring, a single front door and a white front door.
Design ideas for an expansive contemporary foyer in Milwaukee with grey walls, vinyl flooring, a single front door and a white front door.

Design ideas for an expansive contemporary foyer in Detroit with a double front door, a glass front door, white walls, ceramic flooring and beige floors.
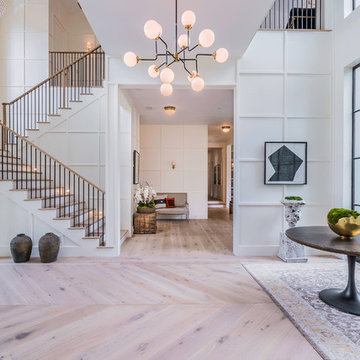
Blake Worthington, Rebecca Duke
Expansive contemporary foyer in Los Angeles with white walls, light hardwood flooring, a metal front door and a double front door.
Expansive contemporary foyer in Los Angeles with white walls, light hardwood flooring, a metal front door and a double front door.

Expansive contemporary front door in Other with beige walls, dark hardwood flooring, a pivot front door, a medium wood front door, brown floors and a wood ceiling.

Flouting stairs, high celling. Open floor concept
Inspiration for an expansive contemporary front door in Los Angeles with white walls, light hardwood flooring, a single front door, a medium wood front door and beige floors.
Inspiration for an expansive contemporary front door in Los Angeles with white walls, light hardwood flooring, a single front door, a medium wood front door and beige floors.
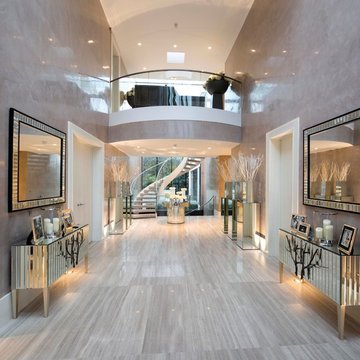
Design ideas for an expansive contemporary foyer in London with beige walls and grey floors.
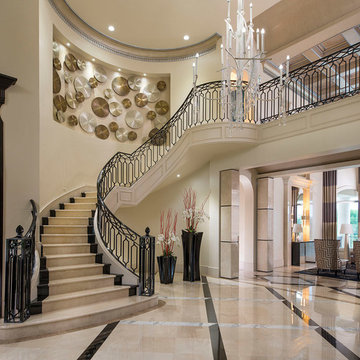
AVID Associates designed this opulent foyer with custom cut, patterned marble floors and includes a marble staircase with a black granite runner detail. The chandelier was custom designed by AVID.
Dan Piassick

The goal for this Point Loma home was to transform it from the adorable beach bungalow it already was by expanding its footprint and giving it distinctive Craftsman characteristics while achieving a comfortable, modern aesthetic inside that perfectly caters to the active young family who lives here. By extending and reconfiguring the front portion of the home, we were able to not only add significant square footage, but create much needed usable space for a home office and comfortable family living room that flows directly into a large, open plan kitchen and dining area. A custom built-in entertainment center accented with shiplap is the focal point for the living room and the light color of the walls are perfect with the natural light that floods the space, courtesy of strategically placed windows and skylights. The kitchen was redone to feel modern and accommodate the homeowners busy lifestyle and love of entertaining. Beautiful white kitchen cabinetry sets the stage for a large island that packs a pop of color in a gorgeous teal hue. A Sub-Zero classic side by side refrigerator and Jenn-Air cooktop, steam oven, and wall oven provide the power in this kitchen while a white subway tile backsplash in a sophisticated herringbone pattern, gold pulls and stunning pendant lighting add the perfect design details. Another great addition to this project is the use of space to create separate wine and coffee bars on either side of the doorway. A large wine refrigerator is offset by beautiful natural wood floating shelves to store wine glasses and house a healthy Bourbon collection. The coffee bar is the perfect first top in the morning with a coffee maker and floating shelves to store coffee and cups. Luxury Vinyl Plank (LVP) flooring was selected for use throughout the home, offering the warm feel of hardwood, with the benefits of being waterproof and nearly indestructible - two key factors with young kids!
For the exterior of the home, it was important to capture classic Craftsman elements including the post and rock detail, wood siding, eves, and trimming around windows and doors. We think the porch is one of the cutest in San Diego and the custom wood door truly ties the look and feel of this beautiful home together.
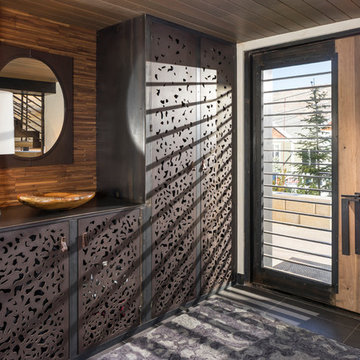
Joshua Caldwell
Expansive contemporary foyer in Salt Lake City with white walls, a single front door, a glass front door and black floors.
Expansive contemporary foyer in Salt Lake City with white walls, a single front door, a glass front door and black floors.
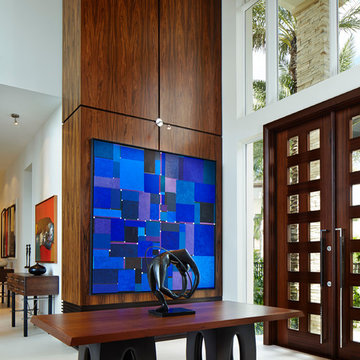
Upon entry the amazing collection of artwork is immediately noticeable, lines in the paneled entry walls mirror those in the artwork.
Expansive contemporary front door in Miami with white walls, a double front door, a dark wood front door and porcelain flooring.
Expansive contemporary front door in Miami with white walls, a double front door, a dark wood front door and porcelain flooring.
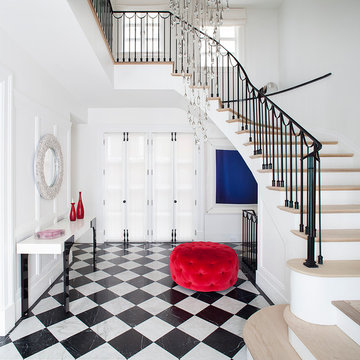
Interiors by Morris & Woodhouse Interiors LLC, Architecture by ARCHONSTRUCT LLC
© Robert Granoff
Expansive contemporary foyer in New York with white walls, marble flooring, a single front door, a metal front door and multi-coloured floors.
Expansive contemporary foyer in New York with white walls, marble flooring, a single front door, a metal front door and multi-coloured floors.
Expansive Contemporary Entrance Ideas and Designs
5
