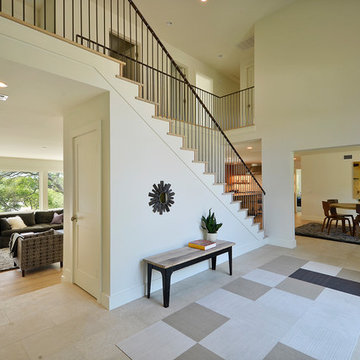Expansive Contemporary Entrance Ideas and Designs
Refine by:
Budget
Sort by:Popular Today
141 - 160 of 1,235 photos
Item 1 of 3
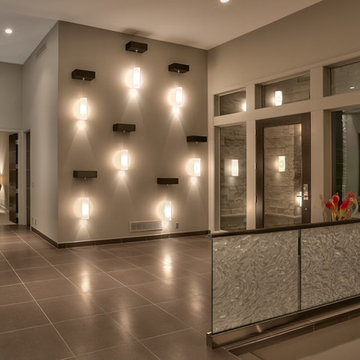
Home Built by Arjay Builders Inc.
Photo by Amoura Productions
This is an example of an expansive contemporary foyer in Omaha with grey walls, a single front door and a glass front door.
This is an example of an expansive contemporary foyer in Omaha with grey walls, a single front door and a glass front door.
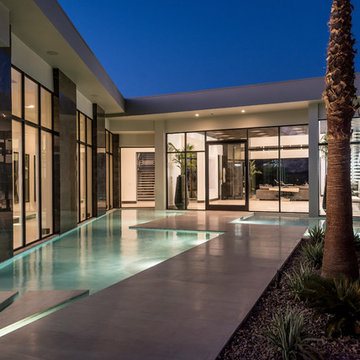
Design ideas for an expansive contemporary front door in Las Vegas with concrete flooring, a single front door, a glass front door and grey floors.
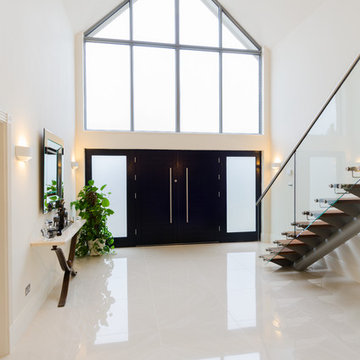
Design ideas for an expansive contemporary foyer in London with white walls, ceramic flooring, a double front door and a black front door.
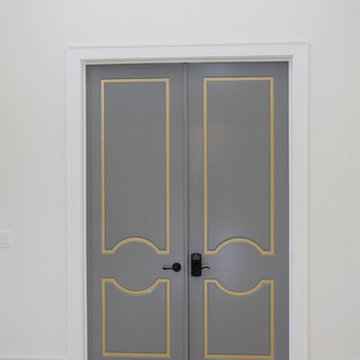
This modern mansion has a grand entrance indeed. To the right is a glorious 3 story stairway with custom iron and glass stair rail. The dining room has dramatic black and gold metallic accents. To the left is a home office, entrance to main level master suite and living area with SW0077 Classic French Gray fireplace wall highlighted with golden glitter hand applied by an artist. Light golden crema marfil stone tile floors, columns and fireplace surround add warmth. The chandelier is surrounded by intricate ceiling details. Just around the corner from the elevator we find the kitchen with large island, eating area and sun room. The SW 7012 Creamy walls and SW 7008 Alabaster trim and ceilings calm the beautiful home.

The main entry features a grand staircase in a double-height space, topped by a custom chendelier.
Photo of an expansive contemporary foyer in New York with white walls, medium hardwood flooring, a double front door, a glass front door, a vaulted ceiling and panelled walls.
Photo of an expansive contemporary foyer in New York with white walls, medium hardwood flooring, a double front door, a glass front door, a vaulted ceiling and panelled walls.
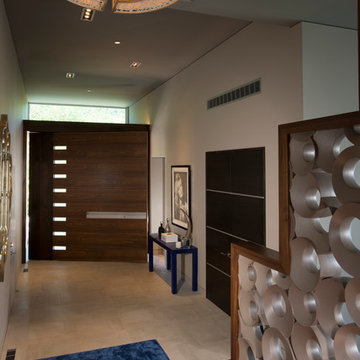
This is an example of an expansive contemporary front door in San Francisco with beige walls, ceramic flooring, a pivot front door and a dark wood front door.
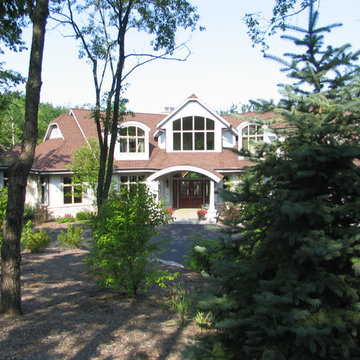
Luxury Custom Homes by: JFK Design Build.com
Photo of an expansive contemporary front door in Milwaukee with a double front door and a dark wood front door.
Photo of an expansive contemporary front door in Milwaukee with a double front door and a dark wood front door.

Inspiration for an expansive contemporary front door in Phoenix with beige walls, concrete flooring, a pivot front door, a black front door, white floors, a wood ceiling and panelled walls.
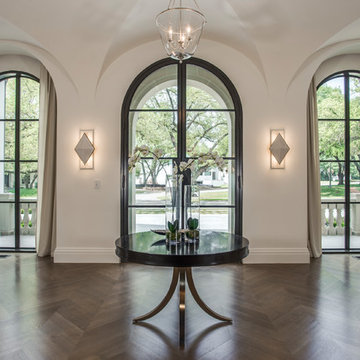
Shoot to Sell
Inspiration for an expansive contemporary foyer in Dallas with beige walls, medium hardwood flooring, a double front door, a glass front door and brown floors.
Inspiration for an expansive contemporary foyer in Dallas with beige walls, medium hardwood flooring, a double front door, a glass front door and brown floors.
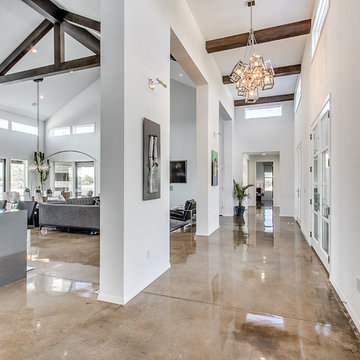
Open entry leading to the living room, dining room, and kitchen area.
Photo of an expansive contemporary foyer in Oklahoma City with grey walls, concrete flooring, a double front door and a glass front door.
Photo of an expansive contemporary foyer in Oklahoma City with grey walls, concrete flooring, a double front door and a glass front door.
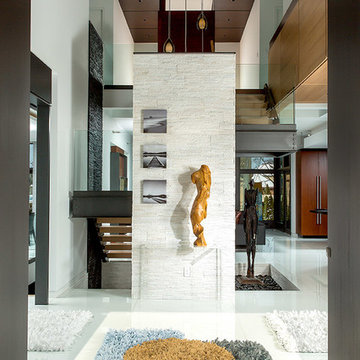
Double entry with 10-foot walnut doors a-symmetrically-leafed. white stone focal wall. Combination of light and dark rift oak with mahogany.
Michael A. Foley Photography
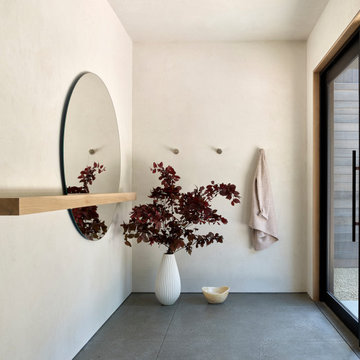
Initially designed as a bachelor's Sonoma weekend getaway, The Fan House features glass and steel garage-style doors that take advantage of the verdant 40-acre hilltop property. With the addition of a wife and children, the secondary residence's interiors needed to change. Ann Lowengart Interiors created a family-friendly environment while adhering to the homeowner's preference for streamlined silhouettes. In the open living-dining room, a neutral color palette and contemporary furnishings showcase the modern architecture and stunning views. A separate guest house provides a respite for visiting urban dwellers.

The custom designed pivot door of this home's foyer is a showstopper. The 5' x 9' wood front door and sidelights blend seamlessly with the adjacent staircase. A round marble foyer table provides an entry focal point, while round ottomans beneath the table provide a convenient place the remove snowy boots before entering the rest of the home. The modern sleek staircase in this home serves as the common thread that connects the three separate floors. The architecturally significant staircase features "floating treads" and sleek glass and metal railing. Our team thoughtfully selected the staircase details and materials to seamlessly marry the modern exterior of the home with the interior. A striking multi-pendant chandelier is the eye-catching focal point of the stairwell on the main and upper levels of the home. The positions of each hand-blown glass pendant were carefully placed to cascade down the stairwell in a dramatic fashion. The elevator next to the staircase (not shown) provides ease in carrying groceries or laundry, as an alternative to using the stairs.

Exterior Stone wraps into the entry as a textural backdrop for a bold wooden pivot door. Dark wood details contrast white walls and a light grey floor.
Photo: Roger Davies
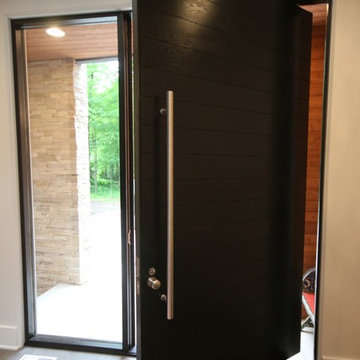
Photo of an expansive contemporary front door in Chicago with white walls, porcelain flooring, a pivot front door, a dark wood front door and grey floors.
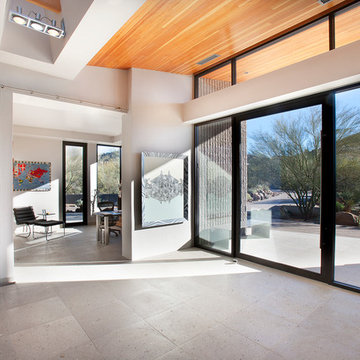
Believe it or not, this award-winning home began as a speculative project. Typically speculative projects involve a rather generic design that would appeal to many in a style that might be loved by the masses. But the project’s developer loved modern architecture and his personal residence was the first project designed by architect C.P. Drewett when Drewett Works launched in 2001. Together, the architect and developer envisioned a fictitious art collector who would one day purchase this stunning piece of desert modern architecture to showcase their magnificent collection.
The primary views from the site were southwest. Therefore, protecting the interior spaces from the southwest sun while making the primary views available was the greatest challenge. The views were very calculated and carefully managed. Every room needed to not only capture the vistas of the surrounding desert, but also provide viewing spaces for the potential collection to be housed within its walls.
The core of the material palette is utilitarian including exposed masonry and locally quarried cantera stone. An organic nature was added to the project through millwork selections including walnut and red gum veneers.
The eventual owners saw immediately that this could indeed become a home for them as well as their magnificent collection, of which pieces are loaned out to museums around the world. Their decision to purchase the home was based on the dimensions of one particular wall in the dining room which was EXACTLY large enough for one particular painting not yet displayed due to its size. The owners and this home were, as the saying goes, a perfect match!
Project Details | Desert Modern for the Magnificent Collection, Estancia, Scottsdale, AZ
Architecture: C.P. Drewett, Jr., AIA, NCARB | Drewett Works, Scottsdale, AZ
Builder: Shannon Construction | Phoenix, AZ
Interior Selections: Janet Bilotti, NCIDQ, ASID | Naples, FL
Custom Millwork: Linear Fine Woodworking | Scottsdale, AZ
Photography: Dino Tonn | Scottsdale, AZ
Awards: 2014 Gold Nugget Award of Merit
Feature Article: Luxe. Interiors and Design. Winter 2015, “Lofty Exposure”
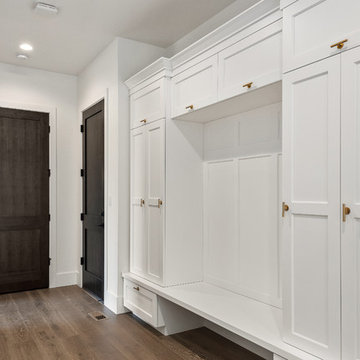
Photo of an expansive contemporary boot room in Salt Lake City with white walls, medium hardwood flooring and brown floors.
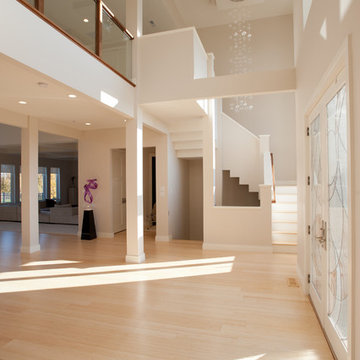
Inspiration for an expansive contemporary entrance in Other with white walls, light hardwood flooring and a double front door.
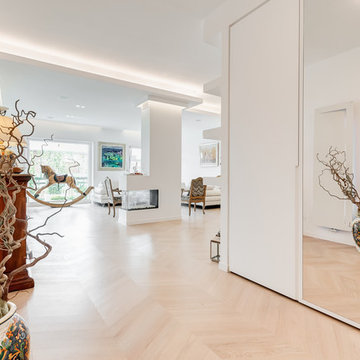
Fotografo: Luca Tranquilli
Design ideas for an expansive contemporary foyer in Rome with white walls, light hardwood flooring and beige floors.
Design ideas for an expansive contemporary foyer in Rome with white walls, light hardwood flooring and beige floors.
Expansive Contemporary Entrance Ideas and Designs
8
