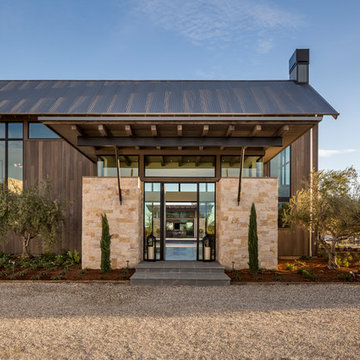Expansive Country Entrance Ideas and Designs
Refine by:
Budget
Sort by:Popular Today
61 - 80 of 176 photos
Item 1 of 3
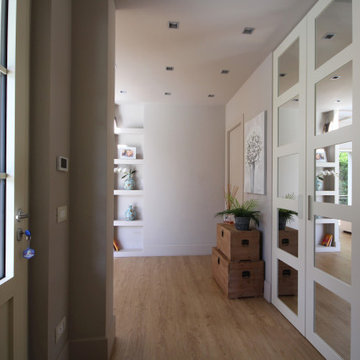
Design ideas for an expansive country foyer in Milan with beige walls, medium hardwood flooring, a sliding front door, a white front door, brown floors, a drop ceiling and panelled walls.
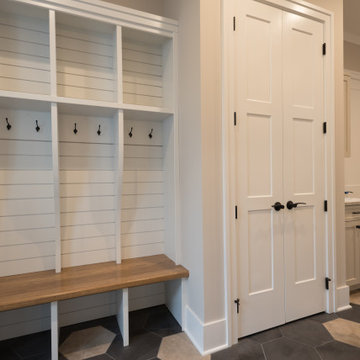
2021 PA Parade of Homes BEST CRAFTSMANSHIP, BEST BATHROOM, BEST KITCHEN IN $1,000,000+ SINGLE FAMILY HOME
Roland Builder is Central PA's Premier Custom Home Builders since 1976
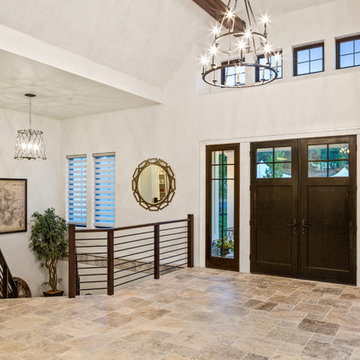
As soon as you step into this home, the 23' cathedral ceilings with custom beams take your breath away. The openness provides the most inviting space for friends and family.
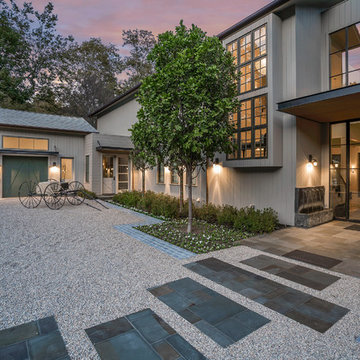
Blake Worthington, Rebecca Duke
Expansive country front door in Los Angeles with white walls, light hardwood flooring, a double front door and a metal front door.
Expansive country front door in Los Angeles with white walls, light hardwood flooring, a double front door and a metal front door.

Inspiration for an expansive rural foyer in Grand Rapids with blue walls, ceramic flooring, a single front door, a blue front door and white floors.
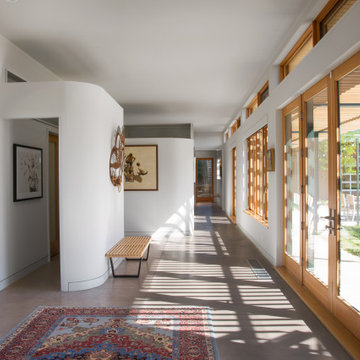
Emily Redfield Photography
Photo of an expansive rural hallway in Denver with white walls, concrete flooring, a double front door, a brown front door and grey floors.
Photo of an expansive rural hallway in Denver with white walls, concrete flooring, a double front door, a brown front door and grey floors.
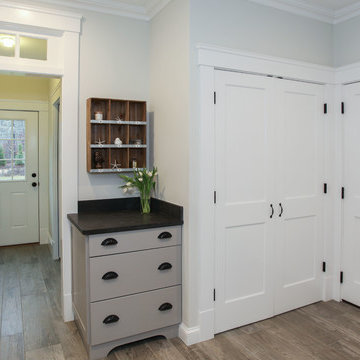
Cape Cod Home Builder - Floor plans Designed by CR Watson, Home Building Construction CR Watson, - Cape Cod General Contractor Greek Farmhouse Revival Style Home, Foyer with Built-in Storage, Built in Entry Key-Throw Table, Open Concept Floor plan, Coiffered Ceilings, Wainscoting Paneling, Victorian Era Wall Paneling, Foyer Built in Storage, Reclaimed Wood Tile, JFW Photography for C.R. Watson
JFW Photography for C.R. Watson
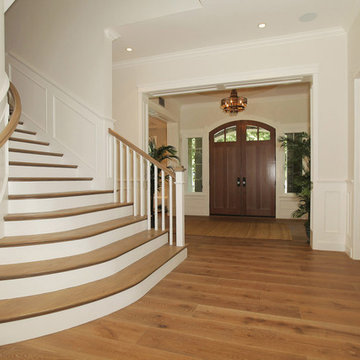
Design & Construction By Sherman Oaks Home Builders: http://www.shermanoakshomebuilders.com
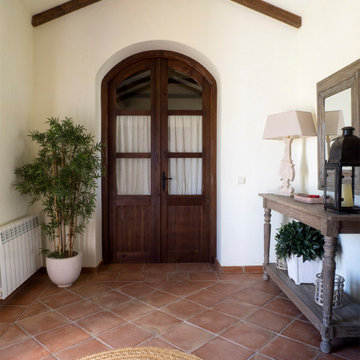
El recibidor del cortijo está lleno de personalidad y refleja la personalidad de nuestros clientes, los cuales pasan periodos vacacionales en el cortijo, situado a tan solo 15 minutos de Málaga.
De nuevo la estructura de madera dota al cortijo de calidez y memoria.
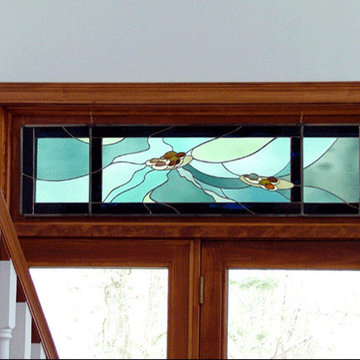
Stained Glass by Anne Ryan Miller
Expansive country entrance in Indianapolis.
Expansive country entrance in Indianapolis.
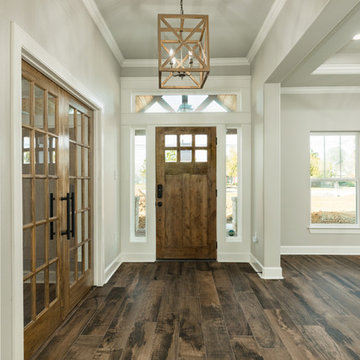
Walls Could Talk
Photo of an expansive country front door in Houston with beige walls, porcelain flooring, a single front door, a light wood front door and brown floors.
Photo of an expansive country front door in Houston with beige walls, porcelain flooring, a single front door, a light wood front door and brown floors.
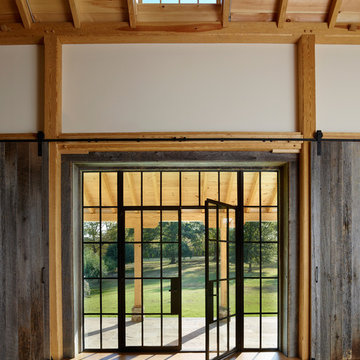
Jeffrey Totaro
Pinemar, Inc.- Philadelphia General Contractor & Home Builder.
This is an example of an expansive rural front door in Philadelphia with a double front door and a black front door.
This is an example of an expansive rural front door in Philadelphia with a double front door and a black front door.
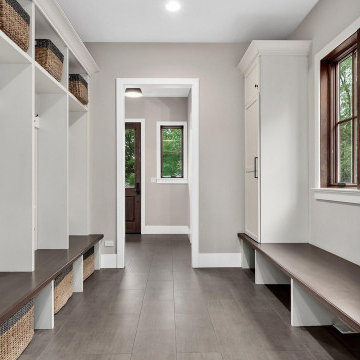
Mudroom with Lockers / Cubbies
This is an example of an expansive rural foyer in Chicago with white walls, medium hardwood flooring, a single front door, a medium wood front door, brown floors and panelled walls.
This is an example of an expansive rural foyer in Chicago with white walls, medium hardwood flooring, a single front door, a medium wood front door, brown floors and panelled walls.

This home in Napa off Silverado was rebuilt after burning down in the 2017 fires. Architect David Rulon, a former associate of Howard Backen, known for this Napa Valley industrial modern farmhouse style. Composed in mostly a neutral palette, the bones of this house are bathed in diffused natural light pouring in through the clerestory windows. Beautiful textures and the layering of pattern with a mix of materials add drama to a neutral backdrop. The homeowners are pleased with their open floor plan and fluid seating areas, which allow them to entertain large gatherings. The result is an engaging space, a personal sanctuary and a true reflection of it's owners' unique aesthetic.
Inspirational features are metal fireplace surround and book cases as well as Beverage Bar shelving done by Wyatt Studio, painted inset style cabinets by Gamma, moroccan CLE tile backsplash and quartzite countertops.
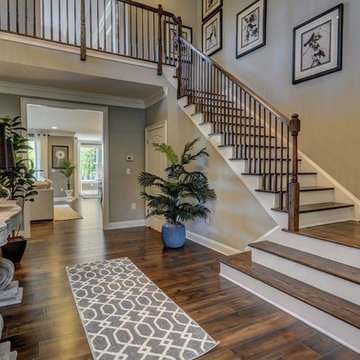
Photo of an expansive farmhouse foyer in Philadelphia with a double front door, grey walls, medium hardwood flooring and a white front door.
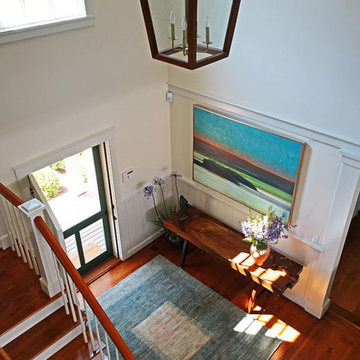
Main House Foyer featuring Art by Allen Whiting and a vast ceiling with a custom chandelier.
This is an example of an expansive country foyer in Boston with white walls, medium hardwood flooring and a single front door.
This is an example of an expansive country foyer in Boston with white walls, medium hardwood flooring and a single front door.
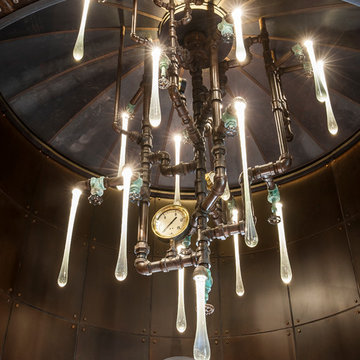
Mark Boisclair
Expansive farmhouse foyer in Phoenix with metallic walls, medium hardwood flooring, a pivot front door and a metal front door.
Expansive farmhouse foyer in Phoenix with metallic walls, medium hardwood flooring, a pivot front door and a metal front door.
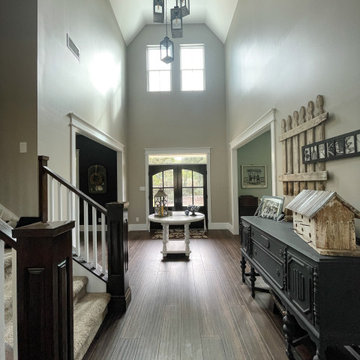
This entry way is floored with walnut colored bamboo and alder wood double doors. The ceiling is a double volume cathedral style ceiling. Doors and room entries are styled with a mission style finish.
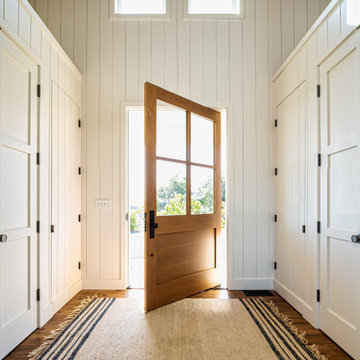
This is an example of an expansive country front door in San Francisco with white walls, medium hardwood flooring, a pivot front door, a medium wood front door and brown floors.
Expansive Country Entrance Ideas and Designs
4
