Expansive Dining Room with Beige Walls Ideas and Designs
Refine by:
Budget
Sort by:Popular Today
1 - 20 of 1,518 photos
Item 1 of 3

Design ideas for an expansive contemporary dining room in Other with beige walls, concrete flooring, a two-sided fireplace and a stone fireplace surround.

The lower ground floor of the house has witnessed the greatest transformation. A series of low-ceiling rooms were knocked-together, excavated by a couple of feet, and extensions constructed to the side and rear.
A large open-plan space has thus been created. The kitchen is located at one end, and overlooks an enlarged lightwell with a new stone stair accessing the front garden; the dining area is located in the centre of the space.
Photographer: Nick Smith

?: Lauren Keller | Luxury Real Estate Services, LLC
Reclaimed Wood Flooring - Sovereign Plank Wood Flooring - https://www.woodco.com/products/sovereign-plank/
Reclaimed Hand Hewn Beams - https://www.woodco.com/products/reclaimed-hand-hewn-beams/
Reclaimed Oak Patina Faced Floors, Skip Planed, Original Saw Marks. Wide Plank Reclaimed Oak Floors, Random Width Reclaimed Flooring.
Reclaimed Beams in Ceiling - Hand Hewn Reclaimed Beams.
Barnwood Paneling & Ceiling - Wheaton Wallboard
Reclaimed Beam Mantel

Vaulted ceilings in the living room, along with numerous floor to ceiling, retracting glass doors, create a feeling of openness and provide 1800 views of the Pacific Ocean. Elegant, earthy finishes include the Santos mahogany floors and Egyptian limestone.
Architect: Edward Pitman Architects
Builder: Allen Constrruction
Photos: Jim Bartsch Photography
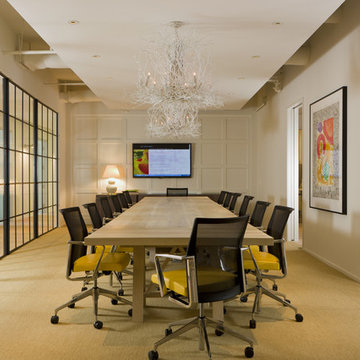
Bergeson & Campbell conference room
Design ideas for an expansive contemporary dining room in DC Metro with beige walls and carpet.
Design ideas for an expansive contemporary dining room in DC Metro with beige walls and carpet.
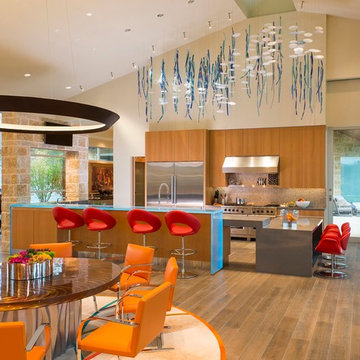
Danny Piassick
Photo of an expansive midcentury kitchen/dining room in Austin with beige walls, a stone fireplace surround and light hardwood flooring.
Photo of an expansive midcentury kitchen/dining room in Austin with beige walls, a stone fireplace surround and light hardwood flooring.
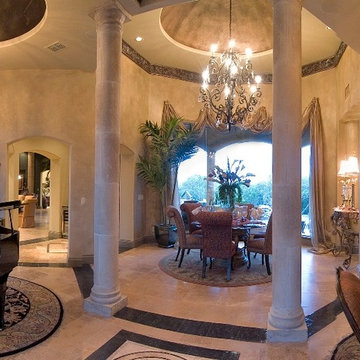
This is an example of an expansive classic open plan dining room in Austin with beige walls, ceramic flooring, no fireplace and multi-coloured floors.

Large dining room with wine storage wall. Custom mahogany table with Dakota Jackson chairs. Wet bar with lighted liquor display,
Project designed by Susie Hersker’s Scottsdale interior design firm Design Directives. Design Directives is active in Phoenix, Paradise Valley, Cave Creek, Carefree, Sedona, and beyond.
For more about Design Directives, click here: https://susanherskerasid.com/
To learn more about this project, click here: https://susanherskerasid.com/desert-contemporary/
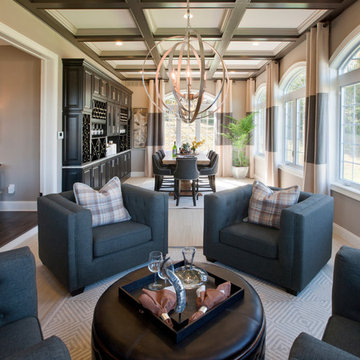
Bill Taylor Photography
Design ideas for an expansive traditional enclosed dining room in Philadelphia with beige walls and light hardwood flooring.
Design ideas for an expansive traditional enclosed dining room in Philadelphia with beige walls and light hardwood flooring.
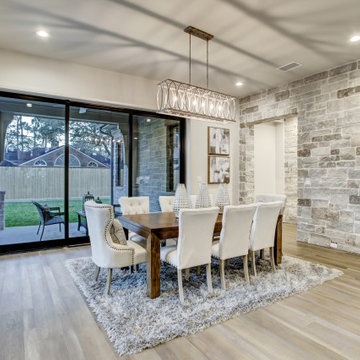
Photo of an expansive contemporary dining room in Houston with beige walls, medium hardwood flooring, no fireplace, brown floors and a feature wall.
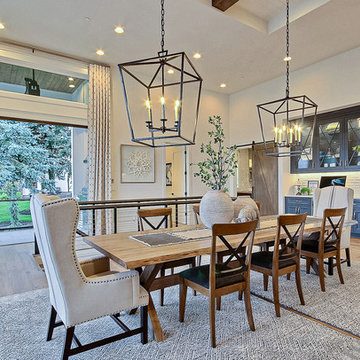
Inspired by the majesty of the Northern Lights and this family's everlasting love for Disney, this home plays host to enlighteningly open vistas and playful activity. Like its namesake, the beloved Sleeping Beauty, this home embodies family, fantasy and adventure in their truest form. Visions are seldom what they seem, but this home did begin 'Once Upon a Dream'. Welcome, to The Aurora.
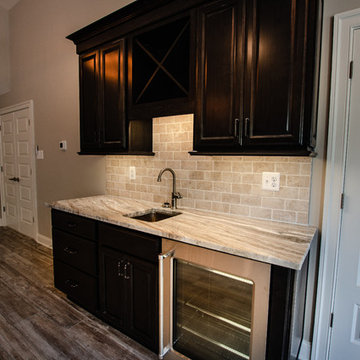
This is an example of an expansive classic enclosed dining room in Baltimore with beige walls, light hardwood flooring, no fireplace and brown floors.
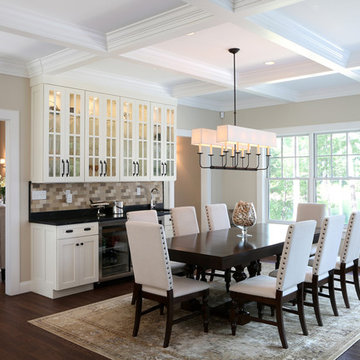
Light filled dining area with coffered ceiling and oversized windows facing the lake. Glass front cabinets with interior lighting and glass shelving. Granite countertop bar with under cabinet refrigerator and wine cooler.
Tom Grimes Photography
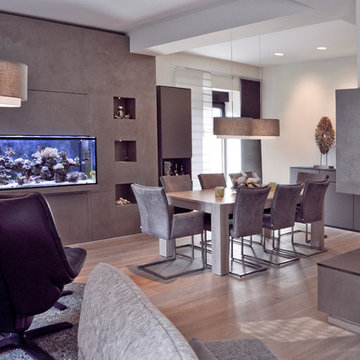
Patrycja Kin
This is an example of an expansive dining room in Other with beige walls, light hardwood flooring, a ribbon fireplace, a plastered fireplace surround and wallpapered walls.
This is an example of an expansive dining room in Other with beige walls, light hardwood flooring, a ribbon fireplace, a plastered fireplace surround and wallpapered walls.

Breathtaking views of the incomparable Big Sur Coast, this classic Tuscan design of an Italian farmhouse, combined with a modern approach creates an ambiance of relaxed sophistication for this magnificent 95.73-acre, private coastal estate on California’s Coastal Ridge. Five-bedroom, 5.5-bath, 7,030 sq. ft. main house, and 864 sq. ft. caretaker house over 864 sq. ft. of garage and laundry facility. Commanding a ridge above the Pacific Ocean and Post Ranch Inn, this spectacular property has sweeping views of the California coastline and surrounding hills. “It’s as if a contemporary house were overlaid on a Tuscan farm-house ruin,” says decorator Craig Wright who created the interiors. The main residence was designed by renowned architect Mickey Muenning—the architect of Big Sur’s Post Ranch Inn, —who artfully combined the contemporary sensibility and the Tuscan vernacular, featuring vaulted ceilings, stained concrete floors, reclaimed Tuscan wood beams, antique Italian roof tiles and a stone tower. Beautifully designed for indoor/outdoor living; the grounds offer a plethora of comfortable and inviting places to lounge and enjoy the stunning views. No expense was spared in the construction of this exquisite estate.
Presented by Olivia Hsu Decker
+1 415.720.5915
+1 415.435.1600
Decker Bullock Sotheby's International Realty
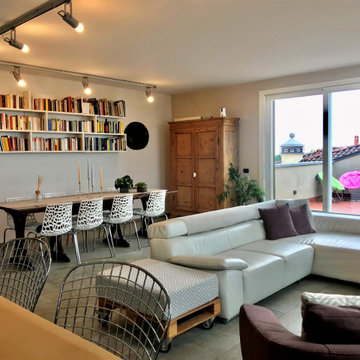
Vista delle diverse aree funzionali
Photo of an expansive contemporary dining room in Other with beige walls, porcelain flooring and grey floors.
Photo of an expansive contemporary dining room in Other with beige walls, porcelain flooring and grey floors.
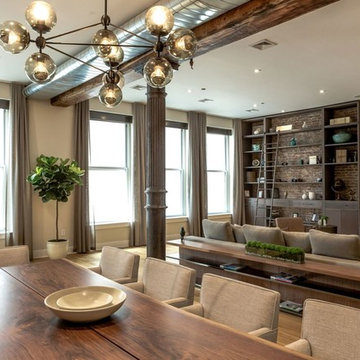
Contemporary, stylish Bachelor loft apartment in the heart of Tribeca New York.
Creating a tailored space with a lay back feel to match the client personality.
This is a loft designed for a bachelor which 4 bedrooms needed to have a different purpose/ function so he could use all his rooms. We created a master bedroom suite, a guest bedroom suite, a home office and a gym.
Several custom pieces were designed and specifically fabricated for this exceptional loft with a 12 feet high ceiling.
It showcases a custom 12’ high wall library as well as a custom TV stand along an original brick wall. The sectional sofa library, the dining table, mirror and dining banquette are also custom elements.
The painting are commissioned art pieces by Peggy Bates.
Photo Credit: Francis Augustine

This room is the new eat-in area we created, behind the barn door is a laundry room.
Design ideas for an expansive rural kitchen/dining room in Atlanta with beige walls, laminate floors, a standard fireplace, a stacked stone fireplace surround, grey floors, a vaulted ceiling and wainscoting.
Design ideas for an expansive rural kitchen/dining room in Atlanta with beige walls, laminate floors, a standard fireplace, a stacked stone fireplace surround, grey floors, a vaulted ceiling and wainscoting.
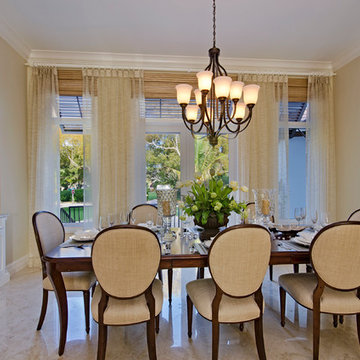
Formal transitional Dining Room design
This is an example of an expansive classic enclosed dining room in Miami with beige walls, marble flooring and no fireplace.
This is an example of an expansive classic enclosed dining room in Miami with beige walls, marble flooring and no fireplace.

Inviting dining room for the most sophisticated guests to enjoy after enjoying a cocktail at this incredible bar.
Inspiration for an expansive classic open plan dining room in Miami with beige walls, porcelain flooring, white floors, a coffered ceiling, wallpapered walls and a feature wall.
Inspiration for an expansive classic open plan dining room in Miami with beige walls, porcelain flooring, white floors, a coffered ceiling, wallpapered walls and a feature wall.
Expansive Dining Room with Beige Walls Ideas and Designs
1