Expansive Dining Room with Concrete Flooring Ideas and Designs
Refine by:
Budget
Sort by:Popular Today
161 - 180 of 292 photos
Item 1 of 3
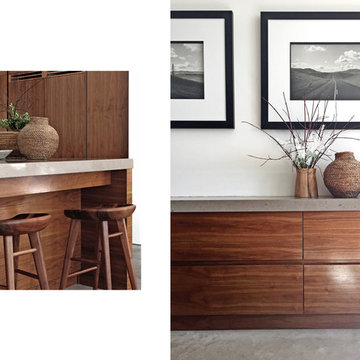
Warm walnut, teak wood, wicker, antique pieces add warmth and life to the great room
This is an example of an expansive scandinavian open plan dining room in Toronto with white walls, concrete flooring, a standard fireplace, a tiled fireplace surround and grey floors.
This is an example of an expansive scandinavian open plan dining room in Toronto with white walls, concrete flooring, a standard fireplace, a tiled fireplace surround and grey floors.
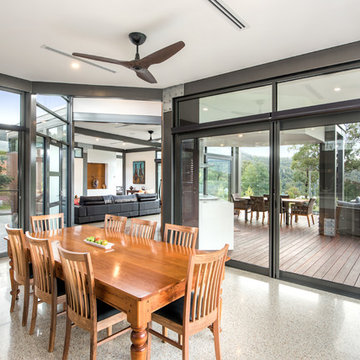
The distinctive design is reflective of the corner block position and the need for the prevailing views. A steel portal frame allowed the build to progress quickly once the excavations and slab was prepared. An important component was the large commercial windows and connection details were vital along with the fixings of the striking Corten cladding. Given the feature Porte Cochere, Entry Bridge, main deck and horizon pool, the external design was to feature exceptional timber work, stone and other natural materials to blend into the landscape. Internally, the first amongst many eye grabbing features is the polished concrete floor. This then moves through to magnificent open kitchen with its sleek design utilising space and allowing for functionality. Floor to ceiling double glazed windows along with clerestory highlight glazing accentuates the openness via outstanding natural light. Appointments to ensuite, bathrooms and powder rooms mean that expansive bedrooms are serviced to the highest quality. The integration of all these features means that from all areas of the home, the exceptional outdoor locales are experienced on every level
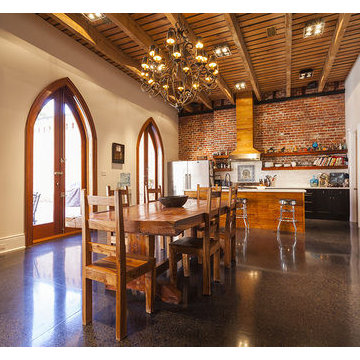
Southern Arch reclaimed Antique Heart Pine decking provides warmth as the ceiling for the first floor of this industrial Downtown New Orleans home!
Inspiration for an expansive rustic kitchen/dining room in New Orleans with white walls and concrete flooring.
Inspiration for an expansive rustic kitchen/dining room in New Orleans with white walls and concrete flooring.
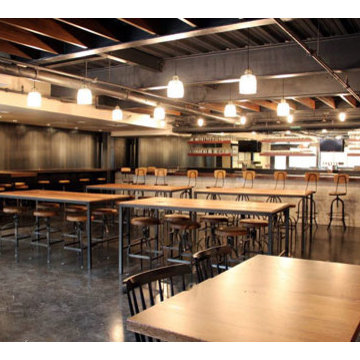
The Sinclair - Boston, MA
Expansive industrial kitchen/dining room in Boston with grey walls and concrete flooring.
Expansive industrial kitchen/dining room in Boston with grey walls and concrete flooring.
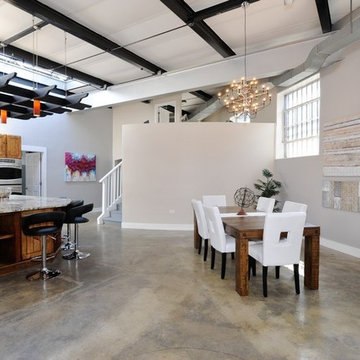
Image captured by Professional Real Estate Photographer
Expansive industrial kitchen/dining room in Chicago with grey walls, concrete flooring and grey floors.
Expansive industrial kitchen/dining room in Chicago with grey walls, concrete flooring and grey floors.
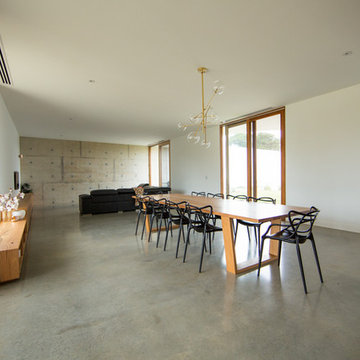
The beautiful custom made Jan Juc dinng table finishs of this modern open plan living and dining room. The angled box leg design is modern yet timeless. The Messmate timber is a medium tone brown with black markings. There is plently of space for this 10 seater dining table that sits under a beautiful brass pendant.
Photographer : Heidi Atkins
Architect : Auhaus Architecture
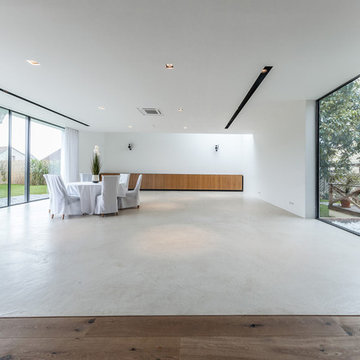
Photo of an expansive contemporary open plan dining room in Frankfurt with white walls and concrete flooring.
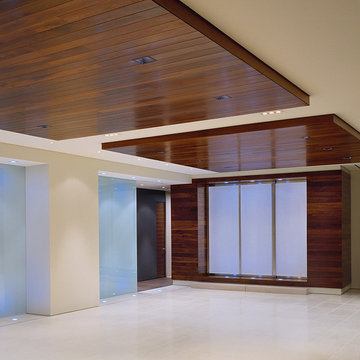
Photo of an expansive modern open plan dining room in Chicago with concrete flooring.
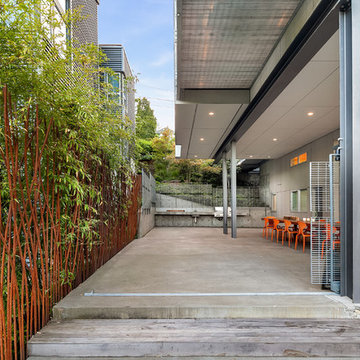
matthew gallant
Photo of an expansive modern kitchen/dining room in Seattle with white walls, concrete flooring and grey floors.
Photo of an expansive modern kitchen/dining room in Seattle with white walls, concrete flooring and grey floors.
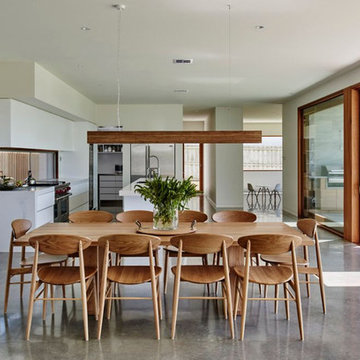
Designer / Builder - M.G. Design & Building Torquay. Photgraphy: Tom Blachford / Blachford Photography
Expansive open plan dining room in Melbourne with white walls and concrete flooring.
Expansive open plan dining room in Melbourne with white walls and concrete flooring.
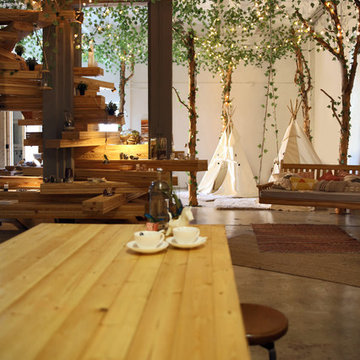
Ricky Cohete
Design ideas for an expansive open plan dining room in Miami with grey walls, concrete flooring and no fireplace.
Design ideas for an expansive open plan dining room in Miami with grey walls, concrete flooring and no fireplace.
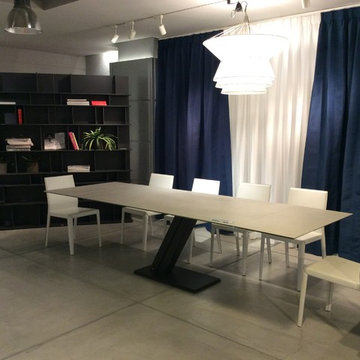
ダイニングテーブル/ZEUS KERAMIK DRIVE
Design:Philip jackson
w2000~2940 D1000 H750
ダイニングチェア/Mrgot
Design:Elena e Guido Cattelan
leather
W450 D550 H840 SH460
Expansive modern open plan dining room in Osaka with grey walls and concrete flooring.
Expansive modern open plan dining room in Osaka with grey walls and concrete flooring.
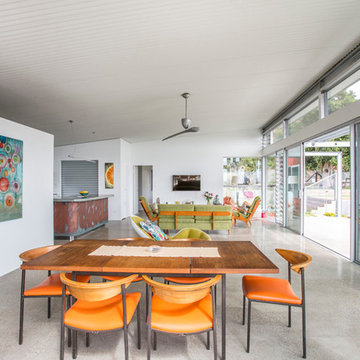
Expansive rustic open plan dining room in Sydney with grey walls, concrete flooring and no fireplace.
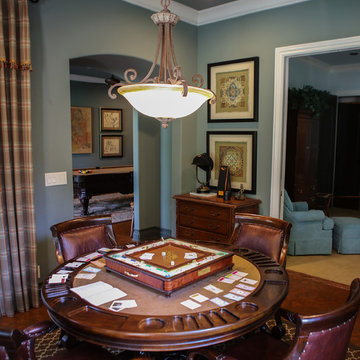
Scott Carter
This is an example of an expansive traditional dining room in Nashville with green walls and concrete flooring.
This is an example of an expansive traditional dining room in Nashville with green walls and concrete flooring.
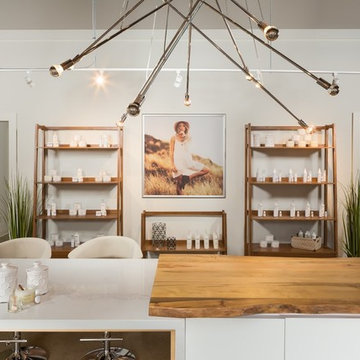
Photo of an expansive industrial enclosed dining room in Toronto with white walls, concrete flooring, no fireplace and grey floors.
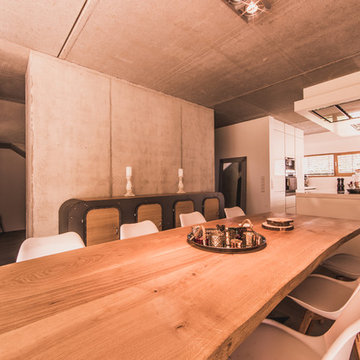
www.möbelloft.de
This is an example of an expansive industrial open plan dining room in Essen with grey walls, concrete flooring, a standard fireplace and a concrete fireplace surround.
This is an example of an expansive industrial open plan dining room in Essen with grey walls, concrete flooring, a standard fireplace and a concrete fireplace surround.
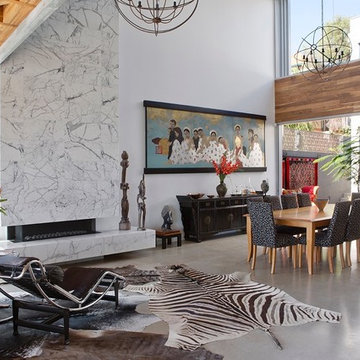
@ Angelita Bonetti / Monad Visual
Photo of an expansive world-inspired open plan dining room in Perth with white walls, concrete flooring and a standard fireplace.
Photo of an expansive world-inspired open plan dining room in Perth with white walls, concrete flooring and a standard fireplace.
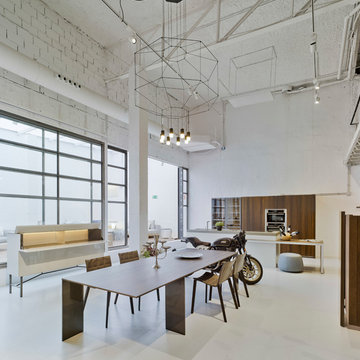
This is an example of an expansive urban open plan dining room in Alicante-Costa Blanca with concrete flooring, grey floors and white walls.
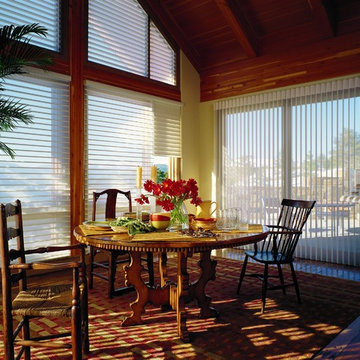
Expansive open plan dining room in Calgary with grey walls, concrete flooring and no fireplace.
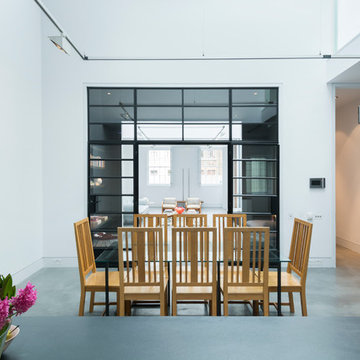
The living space was completely transformed by replacing a wall with Crittall glass screens and building a new kitchen, to allow a front-to-rear vista of the whole building, well over 50 feet long.
http://www.domusnova.com/properties/buy/2056/2-bedroom-house-kensington-chelsea-north-kensington-hewer-street-w10-theo-otten-otten-architects-london-for-sale/
Expansive Dining Room with Concrete Flooring Ideas and Designs
9