Expansive Dining Room with No Fireplace Ideas and Designs
Refine by:
Budget
Sort by:Popular Today
41 - 60 of 1,280 photos
Item 1 of 3
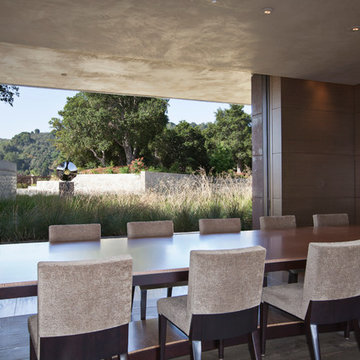
Interior Designer Jacques Saint Dizier
Landscape Architect Dustin Moore of Strata
while with Suzman Cole Design Associates
Frank Paul Perez, Red Lily Studios
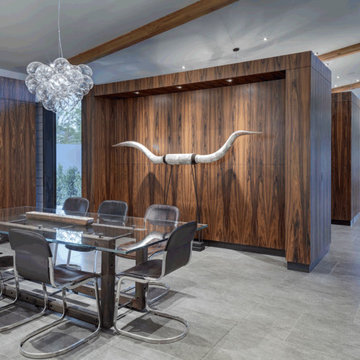
Charles Davis Smith, AIA
Design ideas for an expansive modern open plan dining room in Dallas with ceramic flooring, grey floors, brown walls and no fireplace.
Design ideas for an expansive modern open plan dining room in Dallas with ceramic flooring, grey floors, brown walls and no fireplace.

“The client preferred intimate dining and desired an adjacency to outdoor spaces. BGD&C designed interior and exterior custom steel and glass openings to allow natural light to permeate the space”, says Rodger Owen, President of BGD&C. Hand painted panels and a custom Fritz dining table was created by Kadlec Architecture + Design.
Architecture, Design & Construction by BGD&C
Interior Design by Kaldec Architecture + Design
Exterior Photography: Tony Soluri
Interior Photography: Nathan Kirkman
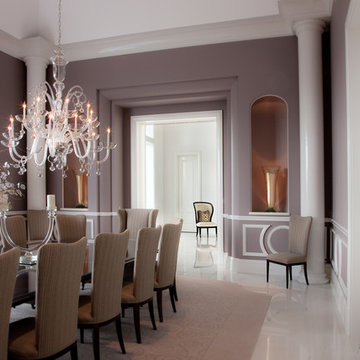
Elegant Dining Room
Room for 16
Ceiling Height 12' at Wall - Vaults to 18'
This is an example of an expansive bohemian enclosed dining room in Chicago with purple walls, marble flooring, no fireplace and white floors.
This is an example of an expansive bohemian enclosed dining room in Chicago with purple walls, marble flooring, no fireplace and white floors.
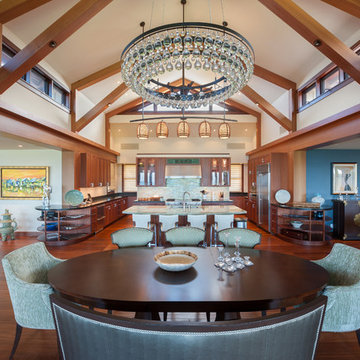
Photo of an expansive world-inspired open plan dining room in Hawaii with white walls, medium hardwood flooring and no fireplace.
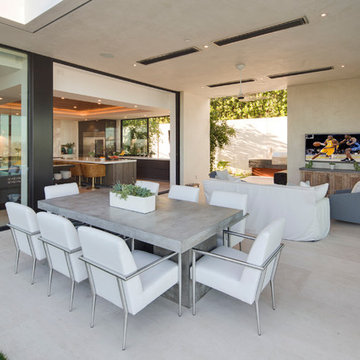
Nick Springett Photography
Design ideas for an expansive contemporary open plan dining room in Los Angeles with white walls, porcelain flooring, no fireplace and beige floors.
Design ideas for an expansive contemporary open plan dining room in Los Angeles with white walls, porcelain flooring, no fireplace and beige floors.
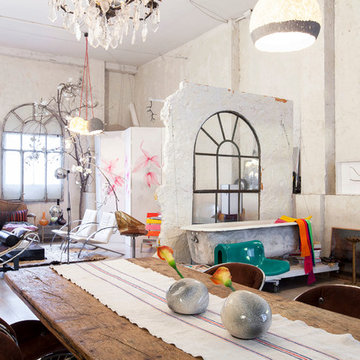
Inspiration for an expansive eclectic open plan dining room in Madrid with white walls, concrete flooring and no fireplace.
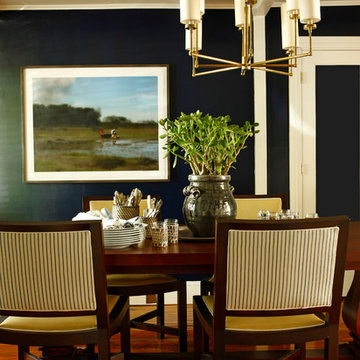
Jason Varney
Inspiration for an expansive classic open plan dining room in Philadelphia with dark hardwood flooring and no fireplace.
Inspiration for an expansive classic open plan dining room in Philadelphia with dark hardwood flooring and no fireplace.
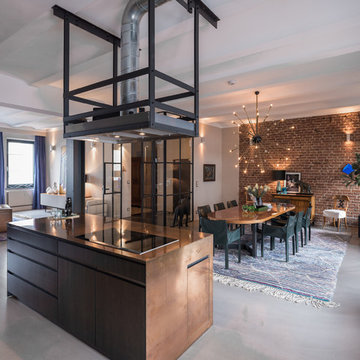
Fotograf : http://www.dirk-messberger.de/
This is an example of an expansive industrial dining room in Nuremberg with white walls, concrete flooring, no fireplace and grey floors.
This is an example of an expansive industrial dining room in Nuremberg with white walls, concrete flooring, no fireplace and grey floors.

Expansive industrial open plan dining room in Hanover with white walls, concrete flooring, no fireplace, grey floors and feature lighting.
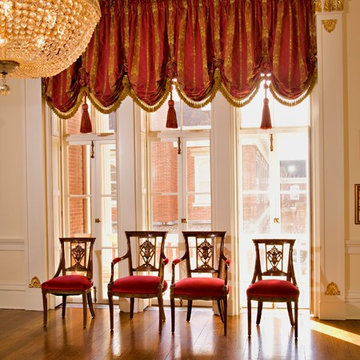
Expansive traditional enclosed dining room in Chicago with beige walls, dark hardwood flooring, no fireplace and brown floors.
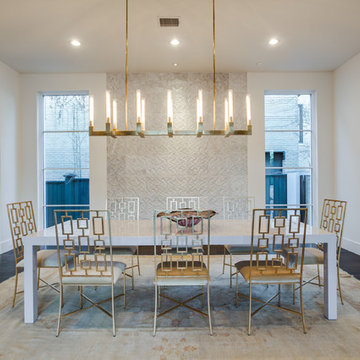
Situated on one of the most prestigious streets in the distinguished neighborhood of Highland Park, 3517 Beverly is a transitional residence built by Robert Elliott Custom Homes. Designed by notable architect David Stocker of Stocker Hoesterey Montenegro, the 3-story, 5-bedroom and 6-bathroom residence is characterized by ample living space and signature high-end finishes. An expansive driveway on the oversized lot leads to an entrance with a courtyard fountain and glass pane front doors. The first floor features two living areas — each with its own fireplace and exposed wood beams — with one adjacent to a bar area. The kitchen is a convenient and elegant entertaining space with large marble countertops, a waterfall island and dual sinks. Beautifully tiled bathrooms are found throughout the home and have soaking tubs and walk-in showers. On the second floor, light filters through oversized windows into the bedrooms and bathrooms, and on the third floor, there is additional space for a sizable game room. There is an extensive outdoor living area, accessed via sliding glass doors from the living room, that opens to a patio with cedar ceilings and a fireplace.
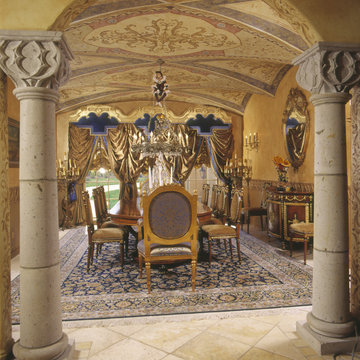
This is an example of an expansive victorian open plan dining room in New York with beige walls, ceramic flooring and no fireplace.
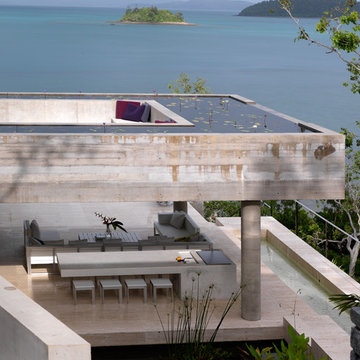
Photographer: Mads Morgensen
Photo of an expansive urban open plan dining room in Townsville with grey walls, concrete flooring, no fireplace and beige floors.
Photo of an expansive urban open plan dining room in Townsville with grey walls, concrete flooring, no fireplace and beige floors.
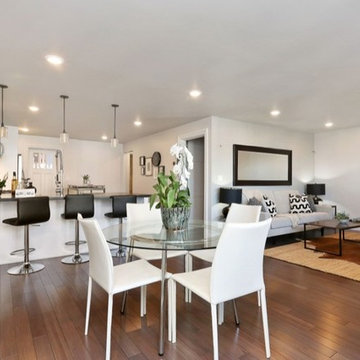
This is an example of an expansive modern kitchen/dining room in San Francisco with white walls, dark hardwood flooring and no fireplace.
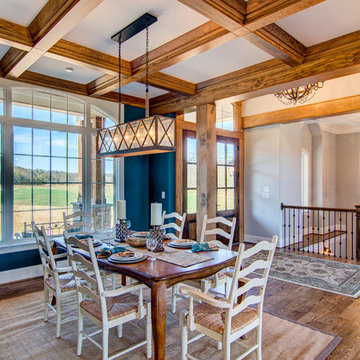
Frogman Interactive
Inspiration for an expansive rustic dining room in Other with blue walls, medium hardwood flooring and no fireplace.
Inspiration for an expansive rustic dining room in Other with blue walls, medium hardwood flooring and no fireplace.
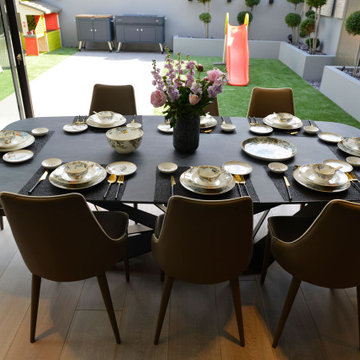
Design ideas for an expansive contemporary open plan dining room in London with grey walls, light hardwood flooring, no fireplace and beige floors.
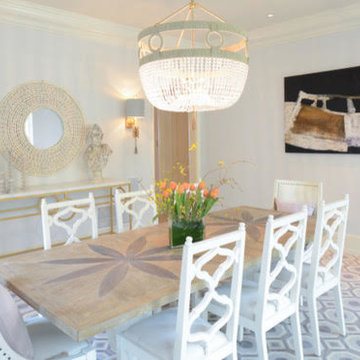
Dining Room decor with the Ro Sham Beaux Tulip dining table. The Fiona Chandelier hanging and ananas wall sconces flanking the mirror.
Design ideas for an expansive classic kitchen/dining room in Charleston with grey walls, painted wood flooring, no fireplace and blue floors.
Design ideas for an expansive classic kitchen/dining room in Charleston with grey walls, painted wood flooring, no fireplace and blue floors.
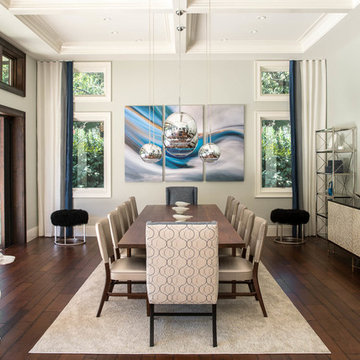
Thomas Kuoh Photography
Expansive contemporary open plan dining room in Atlanta with grey walls, medium hardwood flooring, no fireplace and brown floors.
Expansive contemporary open plan dining room in Atlanta with grey walls, medium hardwood flooring, no fireplace and brown floors.
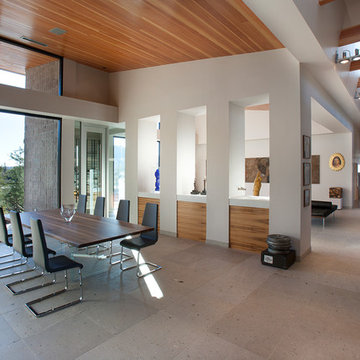
Believe it or not, this award-winning home began as a speculative project. Typically speculative projects involve a rather generic design that would appeal to many in a style that might be loved by the masses. But the project’s developer loved modern architecture and his personal residence was the first project designed by architect C.P. Drewett when Drewett Works launched in 2001. Together, the architect and developer envisioned a fictitious art collector who would one day purchase this stunning piece of desert modern architecture to showcase their magnificent collection.
The primary views from the site were southwest. Therefore, protecting the interior spaces from the southwest sun while making the primary views available was the greatest challenge. The views were very calculated and carefully managed. Every room needed to not only capture the vistas of the surrounding desert, but also provide viewing spaces for the potential collection to be housed within its walls.
The core of the material palette is utilitarian including exposed masonry and locally quarried cantera stone. An organic nature was added to the project through millwork selections including walnut and red gum veneers.
The eventual owners saw immediately that this could indeed become a home for them as well as their magnificent collection, of which pieces are loaned out to museums around the world. Their decision to purchase the home was based on the dimensions of one particular wall in the dining room which was EXACTLY large enough for one particular painting not yet displayed due to its size. The owners and this home were, as the saying goes, a perfect match!
Project Details | Desert Modern for the Magnificent Collection, Estancia, Scottsdale, AZ
Architecture: C.P. Drewett, Jr., AIA, NCARB | Drewett Works, Scottsdale, AZ
Builder: Shannon Construction | Phoenix, AZ
Interior Selections: Janet Bilotti, NCIDQ, ASID | Naples, FL
Custom Millwork: Linear Fine Woodworking | Scottsdale, AZ
Photography: Dino Tonn | Scottsdale, AZ
Awards: 2014 Gold Nugget Award of Merit
Feature Article: Luxe. Interiors and Design. Winter 2015, “Lofty Exposure”
Expansive Dining Room with No Fireplace Ideas and Designs
3