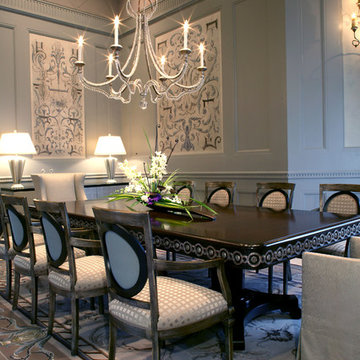Expansive Dining Room with White Walls Ideas and Designs
Refine by:
Budget
Sort by:Popular Today
81 - 100 of 2,396 photos
Item 1 of 3
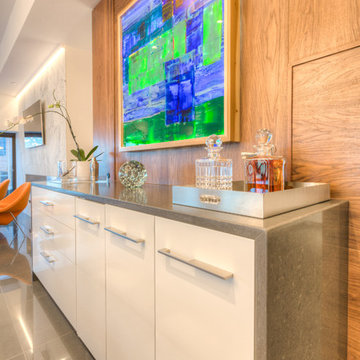
Modern Penthouse
Kansas City, MO
- High End Modern Design
- Glass Floating Wine Case
- Plaid Italian Mosaic
- Custom Designer Closet
Wesley Piercy, Haus of You Photography
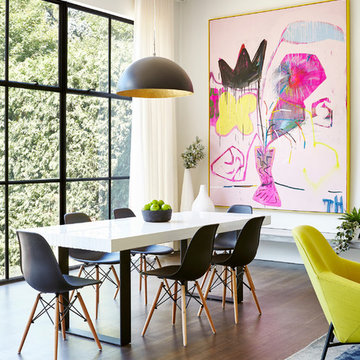
Valerie Wilcox
Expansive contemporary open plan dining room in Toronto with white walls, medium hardwood flooring and brown floors.
Expansive contemporary open plan dining room in Toronto with white walls, medium hardwood flooring and brown floors.
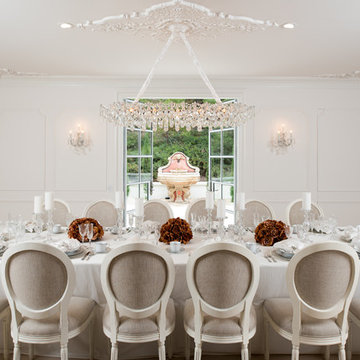
Scott Basile
This is an example of an expansive traditional enclosed dining room in San Diego with white walls.
This is an example of an expansive traditional enclosed dining room in San Diego with white walls.
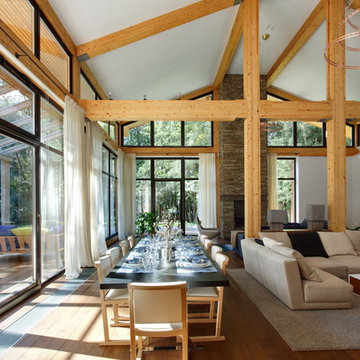
Архитекторы: Роман Леонидов, Зоя Самородова
Дизайнеры: Зоя Самородова, Наталья Верик
Фотограф: Алексей Князев
Expansive contemporary open plan dining room in Moscow with white walls, medium hardwood flooring, a stone fireplace surround and a standard fireplace.
Expansive contemporary open plan dining room in Moscow with white walls, medium hardwood flooring, a stone fireplace surround and a standard fireplace.
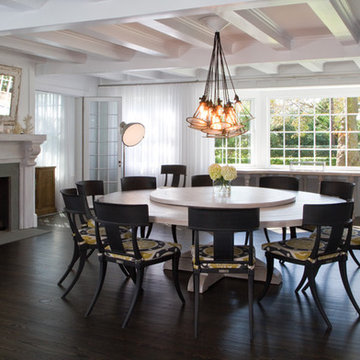
Interior Architecture, Interior Design, Custom Furniture Design, Landscape Architecture by Chango Co.
Construction by Ronald Webb Builders
AV Design by EL Media Group
Photography by Ray Olivares
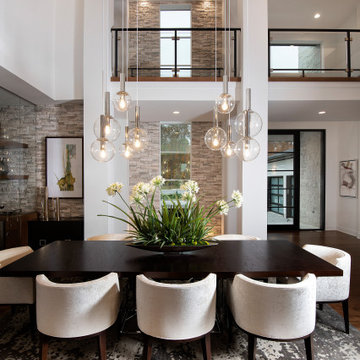
Dining room of Newport.
Inspiration for an expansive contemporary open plan dining room in Nashville with white walls, medium hardwood flooring and a vaulted ceiling.
Inspiration for an expansive contemporary open plan dining room in Nashville with white walls, medium hardwood flooring and a vaulted ceiling.
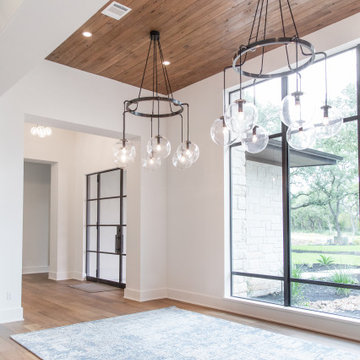
Dining room and entry way overview.
Design ideas for an expansive modern open plan dining room in Austin with white walls, medium hardwood flooring and brown floors.
Design ideas for an expansive modern open plan dining room in Austin with white walls, medium hardwood flooring and brown floors.
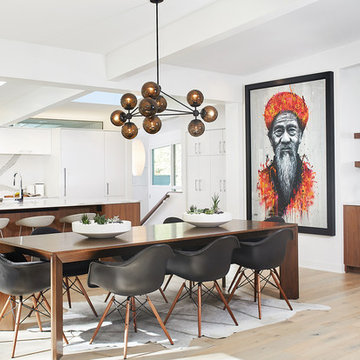
The kitchen features cabinets from Grabill Cabinets in their frameless “Mode” door style in a “Blanco” matte finish. The kitchen island back, coffee bar and floating shelves are also from Grabill Cabinets on Walnut in their “Allspice” finish. The stunning countertops and full slab backsplash are Brittanica quartz from Cambria. The Miele built-in coffee system, steam oven, wall oven, warming drawer, gas range, paneled built-in refrigerator and paneled dishwasher perfectly complement the clean lines of the cabinetry. The Marvel paneled ice machine and paneled wine storage system keep this space ready for entertaining at a moment’s notice.
Builder: J. Peterson Homes.
Interior Designer: Angela Satterlee, Fairly Modern.
Kitchen & Cabinetry Design: TruKitchens.
Cabinets: Grabill Cabinets.
Countertops: Cambria.
Flooring: Century Grand Rapids.
Appliances: Bekins.
Furniture & Home Accessories: MODRN GR.
Photo: Ashley Avila Photography.
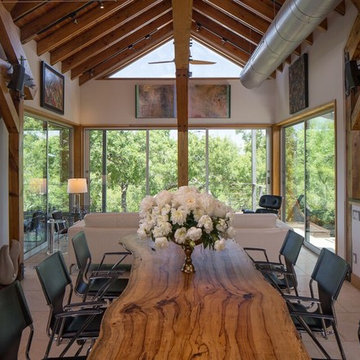
Expansive retro kitchen/dining room in Austin with white walls, ceramic flooring, a standard fireplace, a stone fireplace surround and feature lighting.

Garden extension with high ceiling heights as part of the whole house refurbishment project. Extensions and a full refurbishment to a semi-detached house in East London.
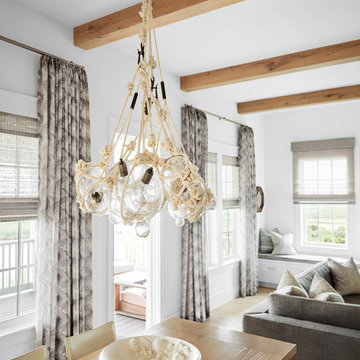
Photo of an expansive coastal open plan dining room in Houston with white walls, light hardwood flooring, no fireplace and beige floors.
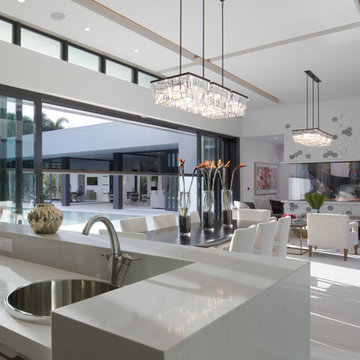
Photography: Jeff Davis Photography
Inspiration for an expansive contemporary open plan dining room in Orlando with white walls, light hardwood flooring, a two-sided fireplace and a stone fireplace surround.
Inspiration for an expansive contemporary open plan dining room in Orlando with white walls, light hardwood flooring, a two-sided fireplace and a stone fireplace surround.
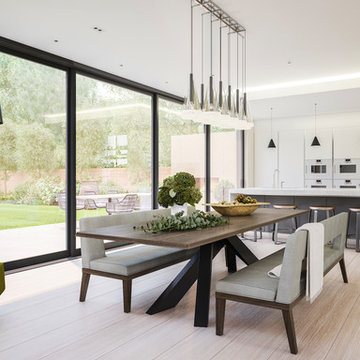
Open plan family kitchen / dining room overlooking garden.
Design ideas for an expansive contemporary open plan dining room in London with white walls, light hardwood flooring, no fireplace and feature lighting.
Design ideas for an expansive contemporary open plan dining room in London with white walls, light hardwood flooring, no fireplace and feature lighting.
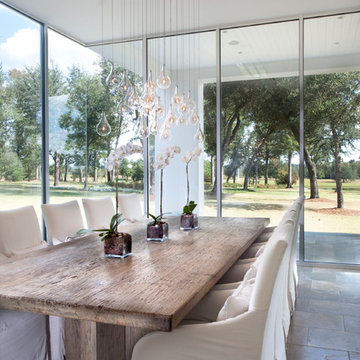
Interior design by Vikki Leftwich, furnishings from Villa Vici || photo: Chad Chenier
Design ideas for an expansive contemporary kitchen/dining room in New Orleans with white walls and limestone flooring.
Design ideas for an expansive contemporary kitchen/dining room in New Orleans with white walls and limestone flooring.
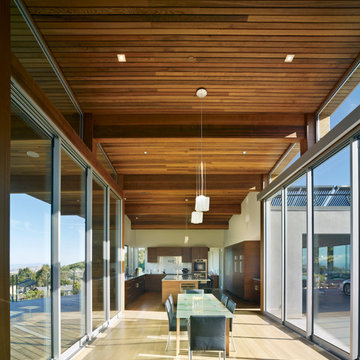
Bruce Damonte
Design ideas for an expansive contemporary open plan dining room in San Francisco with white walls and light hardwood flooring.
Design ideas for an expansive contemporary open plan dining room in San Francisco with white walls and light hardwood flooring.
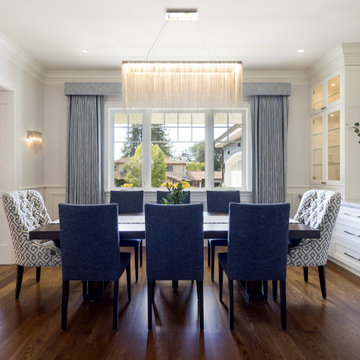
Custom home designed by Kohlstaat & Associates and Lydia Lyons Designs, Natalie Tan Landscape Architect. Designed for a growing family located in Monte Sereno. The home includes great indoor - outdoor spaces, formal and informal entertaining spaces.

Enjoying adjacency to a two-sided fireplace is the dining room. Above is a custom light fixture with 13 glass chrome pendants. The table, imported from Thailand, is Acacia wood.
Project Details // White Box No. 2
Architecture: Drewett Works
Builder: Argue Custom Homes
Interior Design: Ownby Design
Landscape Design (hardscape): Greey | Pickett
Landscape Design: Refined Gardens
Photographer: Jeff Zaruba
See more of this project here: https://www.drewettworks.com/white-box-no-2/
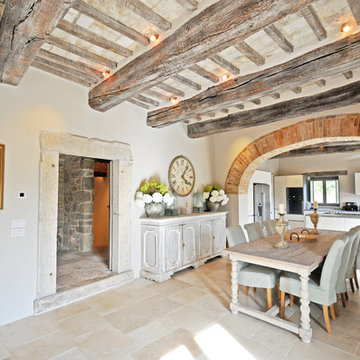
Photo of an expansive rural open plan dining room in Other with limestone flooring, beige floors and white walls.
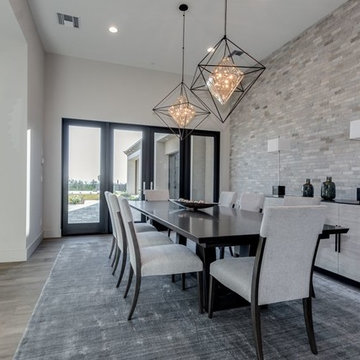
Professionally staged formal dining room in a custom home
Photo of an expansive modern enclosed dining room in Phoenix with white walls, light hardwood flooring, grey floors and feature lighting.
Photo of an expansive modern enclosed dining room in Phoenix with white walls, light hardwood flooring, grey floors and feature lighting.
Expansive Dining Room with White Walls Ideas and Designs
5
