Expansive Entrance with a Brown Front Door Ideas and Designs
Refine by:
Budget
Sort by:Popular Today
141 - 160 of 161 photos
Item 1 of 3
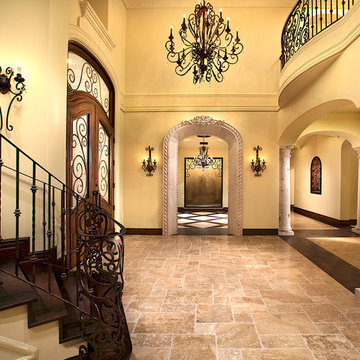
Dark wood stairs with traditional wrought iron railing all illuminated with a chandelier and wall sconces.
This is an example of an expansive traditional foyer in Phoenix with beige walls, travertine flooring, a double front door, a brown front door and multi-coloured floors.
This is an example of an expansive traditional foyer in Phoenix with beige walls, travertine flooring, a double front door, a brown front door and multi-coloured floors.
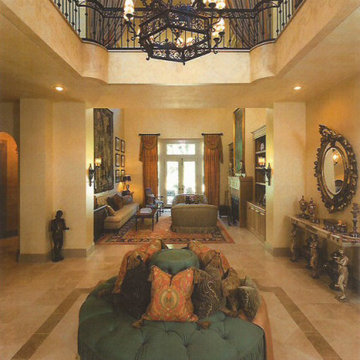
Photo of an expansive mediterranean foyer in DC Metro with beige walls, travertine flooring, a double front door, a brown front door, beige floors, exposed beams and wallpapered walls.
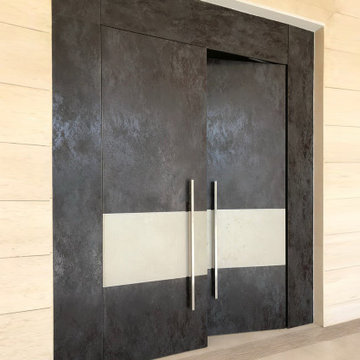
RIACE - Porta blindata a battente, due ante simmetriche con rivestimento in gres
Expansive contemporary front door in Venice with beige walls, a double front door and a brown front door.
Expansive contemporary front door in Venice with beige walls, a double front door and a brown front door.
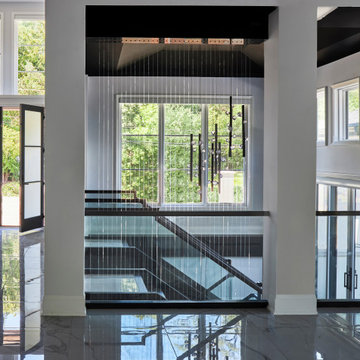
The two-level water wall begins in the main entry and rains down to the entertainment center in the lower level.
Inspiration for an expansive contemporary foyer in Chicago with white walls, porcelain flooring, a double front door, a brown front door and a vaulted ceiling.
Inspiration for an expansive contemporary foyer in Chicago with white walls, porcelain flooring, a double front door, a brown front door and a vaulted ceiling.
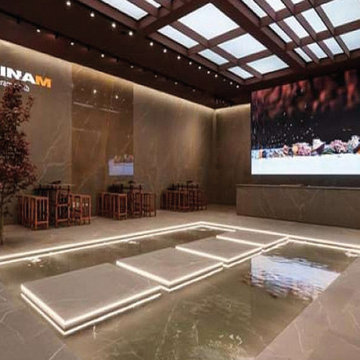
In-Side by Laminam is the first collection of porcelain stoneware slabs with material continuity between mass, surface and edge. Based on the mixing of natural raw materials with variable grain size, it presents a material mélange typical of natural stones. Available with natural and flamed finish, in the new 120x300 Laminam 5 size, in 5 different essences: Taupe Piasentina Stone, Grey Piasentina Stone, Grey Cardoso Stone, Black Cardoso Stone, Brown Porphyry.
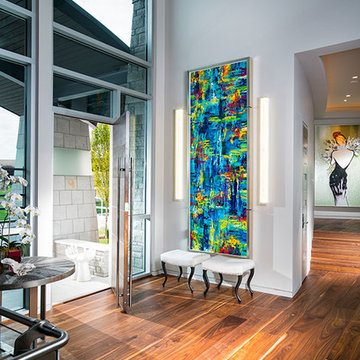
Expansive contemporary foyer in Other with white walls, medium hardwood flooring, a single front door, a brown front door and brown floors.

Photo of an expansive rural front door in Austin with yellow walls, dark hardwood flooring, a double front door, a brown front door and black floors.
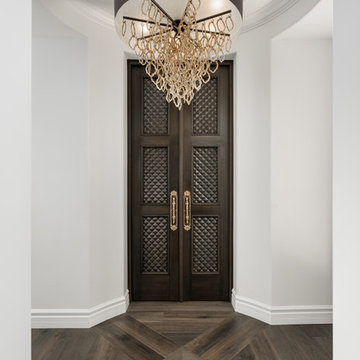
This grand entryway certainly caught our eye -- the double doors, wood flooring, chandelier and custom ceiling belong on the cover of an architectural digest magazine.
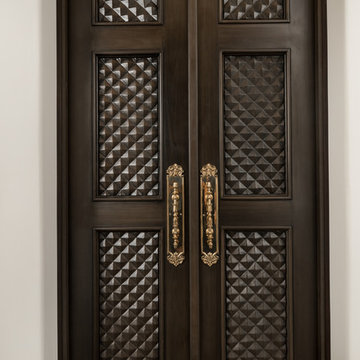
We love these custom French doors with their gold hardware and custom millwork and molding, talk about a statement piece!
Photo of an expansive romantic front door in Phoenix with brown walls, dark hardwood flooring, a double front door, a brown front door and brown floors.
Photo of an expansive romantic front door in Phoenix with brown walls, dark hardwood flooring, a double front door, a brown front door and brown floors.
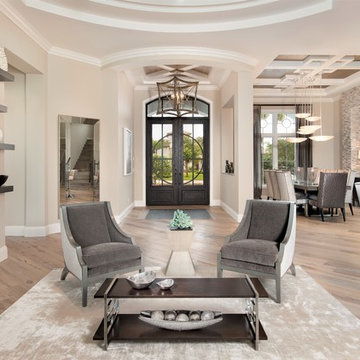
An open floor plan and ceilings upwards of 12’ make for a grand entry. Bay windows create opportunities for spectacular views and plenty of natural light, while a two-way fireplace adds a warm glow for the winter months.
The home was designed to showcase the features and amenities that any golf enthusiast would embrace. We wanted to create a home that not only capitalized on the breathtaking golf course views but also provided a place to entertain family and friends. Well appointed, with attention to every detail, each feature from inside to outside has been carefully thought-out.

A custom luxury home hallway featuring a mosaic floor tile, vaulted ceiling, custom chandelier, and window treatments.
Expansive mediterranean foyer in Phoenix with white walls, marble flooring, a double front door, a brown front door, multi-coloured floors, a coffered ceiling and panelled walls.
Expansive mediterranean foyer in Phoenix with white walls, marble flooring, a double front door, a brown front door, multi-coloured floors, a coffered ceiling and panelled walls.
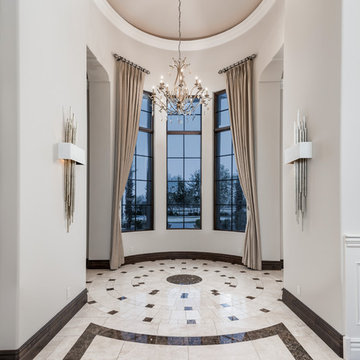
Elegant dome entry ceiling decorated with a beautiful gold chandelier.
This is an example of an expansive traditional foyer in Phoenix with white walls, marble flooring, a double front door, a brown front door and multi-coloured floors.
This is an example of an expansive traditional foyer in Phoenix with white walls, marble flooring, a double front door, a brown front door and multi-coloured floors.
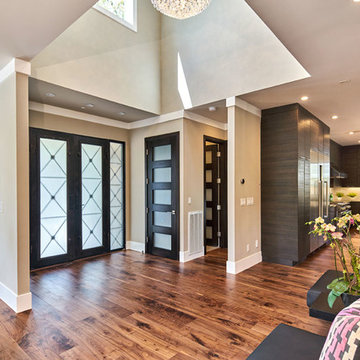
Robin McCarthy, Architect and Mark Pinkerton Photography
Photo of an expansive contemporary foyer in San Francisco with beige walls, dark hardwood flooring, a double front door and a brown front door.
Photo of an expansive contemporary foyer in San Francisco with beige walls, dark hardwood flooring, a double front door and a brown front door.
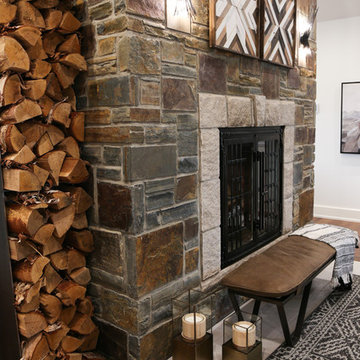
Expansive rural foyer in Vancouver with white walls, medium hardwood flooring, a single front door, a brown front door and brown floors.
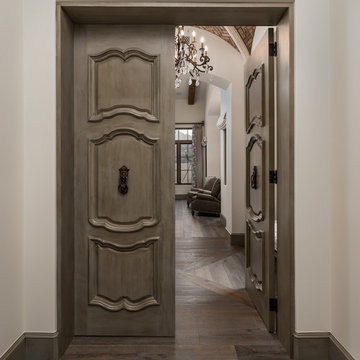
World Renowned Architecture Firm Fratantoni Design created this beautiful home! They design home plans for families all over the world in any size and style. They also have in-house Interior Designer Firm Fratantoni Interior Designers and world class Luxury Home Building Firm Fratantoni Luxury Estates! Hire one or all three companies to design and build and or remodel your home!
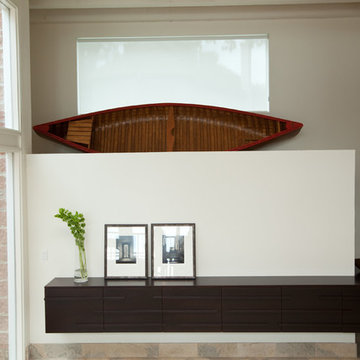
Millwork Design: Michelle Miller Interiors
Millwork: Lyndon Heath Cabinetry
Photo: jamie d photography
Photo of an expansive contemporary foyer in Bridgeport with white walls, limestone flooring, a single front door, a brown front door and beige floors.
Photo of an expansive contemporary foyer in Bridgeport with white walls, limestone flooring, a single front door, a brown front door and beige floors.
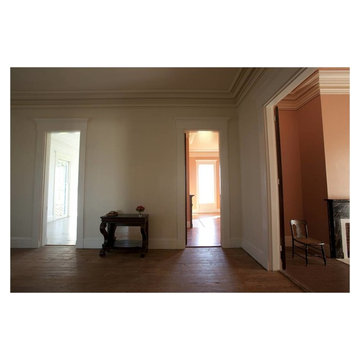
The south parlor has windows on the front of the house that could be opened from the floor and tall enough for a man to walk through.
Photo of an expansive classic foyer in Little Rock with yellow walls, medium hardwood flooring, a single front door and a brown front door.
Photo of an expansive classic foyer in Little Rock with yellow walls, medium hardwood flooring, a single front door and a brown front door.

Big country kitchen, over a herringbone pattern around the whole house. It was demolished a wall between the kitchen and living room to make the space opened. It was supported with loading beams.
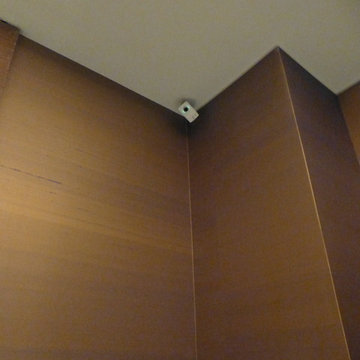
Lock Down System & Surveillance for high-rise Penthouse in Hollywood, Florida.
Twelve Network Video Cameras for surveillance on a Penthouse, Electric Deadbolts at all entry points and accessible remotely, Wireless Doorbells & Chimes
V. Gonzalo Martinez
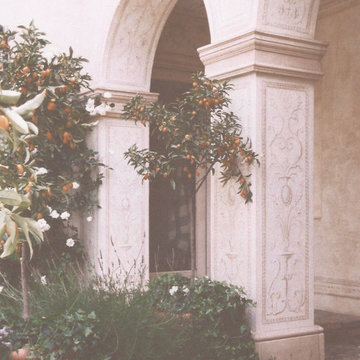
Custom Handpainted exterior artwork in European style and detail
Design ideas for an expansive traditional vestibule in Baltimore with multi-coloured walls, travertine flooring, a single front door, a brown front door, multi-coloured floors and a coffered ceiling.
Design ideas for an expansive traditional vestibule in Baltimore with multi-coloured walls, travertine flooring, a single front door, a brown front door, multi-coloured floors and a coffered ceiling.
Expansive Entrance with a Brown Front Door Ideas and Designs
8