Expansive Entrance with a Brown Front Door Ideas and Designs
Refine by:
Budget
Sort by:Popular Today
1 - 20 of 161 photos
Item 1 of 3

Lock Down System & Surveillance for high-rise Penthouse in Hollywood, Florida.
Twelve Network Video Cameras for surveillance on a Penthouse, Electric Deadbolts at all entry points and accessible remotely, Wireless Doorbells & Chimes
V. Gonzalo Martinez

Photo of an expansive rural front door in Austin with yellow walls, dark hardwood flooring, a double front door, a brown front door and black floors.

A custom luxury home hallway featuring a mosaic floor tile, vaulted ceiling, custom chandelier, and window treatments.
Expansive mediterranean foyer in Phoenix with white walls, marble flooring, a double front door, a brown front door, multi-coloured floors, a coffered ceiling and panelled walls.
Expansive mediterranean foyer in Phoenix with white walls, marble flooring, a double front door, a brown front door, multi-coloured floors, a coffered ceiling and panelled walls.
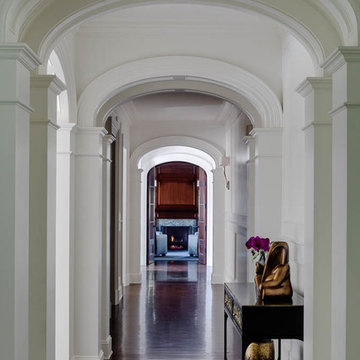
Greg Premru
Inspiration for an expansive classic hallway in Boston with white walls, dark hardwood flooring, a double front door and a brown front door.
Inspiration for an expansive classic hallway in Boston with white walls, dark hardwood flooring, a double front door and a brown front door.
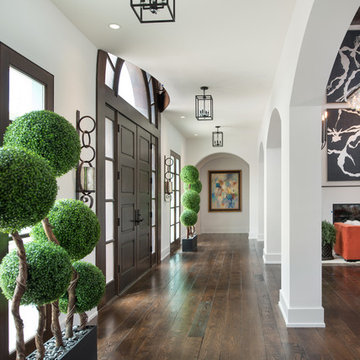
Photo of an expansive mediterranean hallway in Kansas City with white walls, dark hardwood flooring, a double front door, a brown front door and brown floors.

Big country kitchen, over a herringbone pattern around the whole house. It was demolished a wall between the kitchen and living room to make the space opened. It was supported with loading beams.
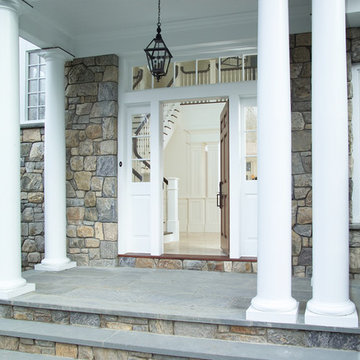
Expansive traditional front door in New York with white walls, light hardwood flooring, a single front door, a brown front door and feature lighting.

This 8200 square foot home is a unique blend of modern, fanciful, and timeless. The original 4200 sqft home on this property, built by the father of the current owners in the 1980s, was demolished to make room for this full basement multi-generational home. To preserve memories of growing up in this home we salvaged many items and incorporated them in fun ways.
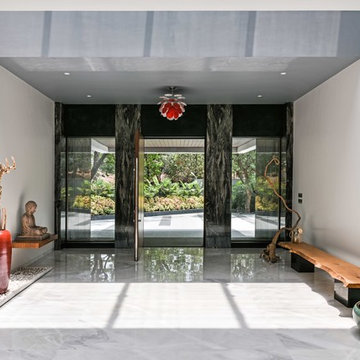
Inspiration for an expansive contemporary foyer in Mumbai with white walls, marble flooring, a single front door, a brown front door and grey floors.
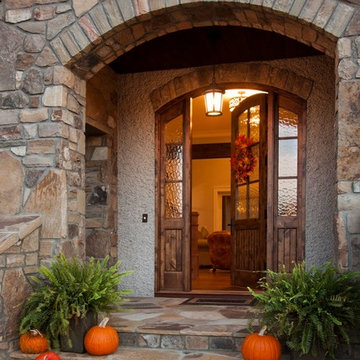
Nestled next to a mountain side and backing up to a creek, this home encompasses the mountain feel. With its neutral yet rich exterior colors and textures, the architecture is simply picturesque. A custom Knotty Alder entry door is preceded by an arched stone column entry porch. White Oak flooring is featured throughout and accentuates the home’s stained beam and ceiling accents. Custom cabinetry in the Kitchen and Great Room create a personal touch unique to only this residence. The Master Bathroom features a free-standing tub and all-tiled shower. Upstairs, the game room boasts a large custom reclaimed barn wood sliding door. The Juliette balcony gracefully over looks the handsome Great Room. Downstairs the screen porch is cozy with a fireplace and wood accents. Sitting perpendicular to the home, the detached three-car garage mirrors the feel of the main house by staying with the same paint colors, and features an all metal roof. The spacious area above the garage is perfect for a future living or storage area.
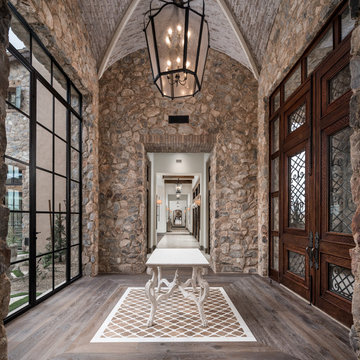
We love the combined use of stone interior with the wood flooring, custom wall sconces, and double doors throughout this huge hallway.
Inspiration for an expansive foyer in Phoenix with multi-coloured walls, dark hardwood flooring, a double front door, a brown front door and brown floors.
Inspiration for an expansive foyer in Phoenix with multi-coloured walls, dark hardwood flooring, a double front door, a brown front door and brown floors.

The grand entrance with double height ceilings, the wooden floor flowing into the stairs and the door, glass railings and balconies for the modern & open look and the eye-catcher in the room, the hanging design light
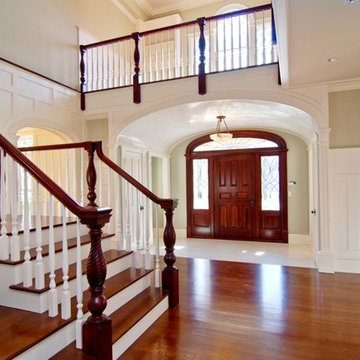
The entrance hall in this newly constructed Shingle Manor home is reminiscent of the great Newport summer cottages.
The juxtaposition of the ceiling heights and textures adds a warmth and sense of human scale to this elegantly styled entrance hall.
The intricately carved Honduran mahogany newel posts were custom crafted by a Hartford area firm and specifically designed for this residence.
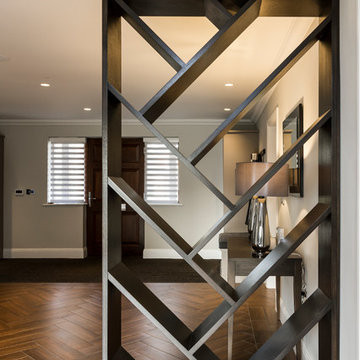
Tony Timmington Photography
This expansive hallway gives an impressive first glimpse of this lovely family home and provide areas for storage, sitting and relaxing.
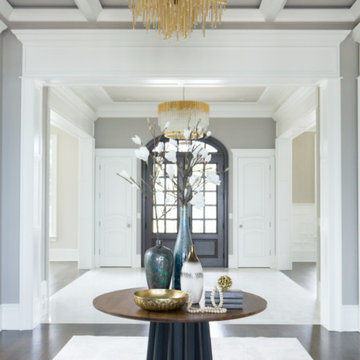
Grand entry with a soothing color palette and brass accents.
Builder: Heritage Luxury Homes
Photo of an expansive classic foyer in Chicago with grey walls, marble flooring, a double front door, a brown front door and white floors.
Photo of an expansive classic foyer in Chicago with grey walls, marble flooring, a double front door, a brown front door and white floors.

Laurel Way Beverly Hills modern home front entry foyer interior design
Design ideas for an expansive modern foyer in Los Angeles with white walls, a pivot front door, a brown front door, white floors, a drop ceiling and feature lighting.
Design ideas for an expansive modern foyer in Los Angeles with white walls, a pivot front door, a brown front door, white floors, a drop ceiling and feature lighting.
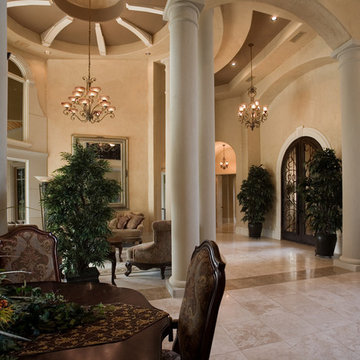
Foyer. The Sater Design Collection's luxury, Tuscan home plan "Fiorentino" (Plan #6910). saterdesign.com
Design ideas for an expansive mediterranean foyer in Miami with beige walls, ceramic flooring, a double front door and a brown front door.
Design ideas for an expansive mediterranean foyer in Miami with beige walls, ceramic flooring, a double front door and a brown front door.
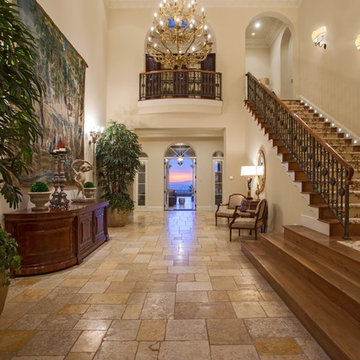
Ancient Surfaces
Product: Arcane Limestone
Phone: (212) 461-0245
email: sales@ancientsurfaces.com
website: www.Asurfaces.com
The Arcane Limestone pavers are old and reclaimed ancient pavers that have an unparalleled mystical beauty to them. They are salvaged from old homes and structures from across ancient cities in the Mediterranean Sea.

Photo of an expansive contemporary hallway in San Francisco with marble flooring, a single front door, a brown front door, beige floors, a wood ceiling and wood walls.
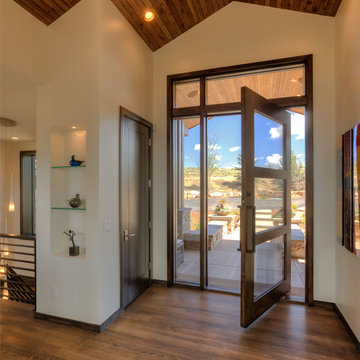
Springgate Photography and Douglas Knight Construction
Inspiration for an expansive traditional foyer in Salt Lake City with beige walls, medium hardwood flooring, a single front door and a brown front door.
Inspiration for an expansive traditional foyer in Salt Lake City with beige walls, medium hardwood flooring, a single front door and a brown front door.
Expansive Entrance with a Brown Front Door Ideas and Designs
1