Expansive Entrance with a Brown Front Door Ideas and Designs
Refine by:
Budget
Sort by:Popular Today
41 - 60 of 161 photos
Item 1 of 3
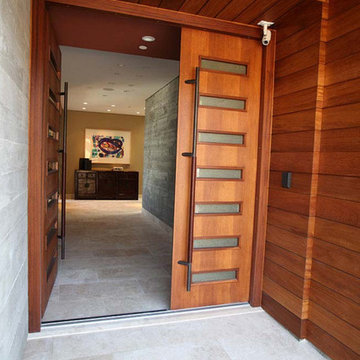
This home features concrete interior and exterior walls, giving it a chic modern look. The Interior concrete walls were given a wood texture giving it a one of a kind look.
We are responsible for all concrete work seen. This includes the entire concrete structure of the home, including the interior walls, stairs and fire places. We are also responsible for the structural concrete and the installation of custom concrete caissons into bed rock to ensure a solid foundation as this home sits over the water. All interior furnishing was done by a professional after we completed the construction of the home.
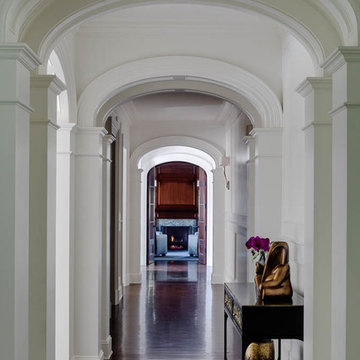
Greg Premru
Inspiration for an expansive classic hallway in Boston with white walls, dark hardwood flooring, a double front door and a brown front door.
Inspiration for an expansive classic hallway in Boston with white walls, dark hardwood flooring, a double front door and a brown front door.
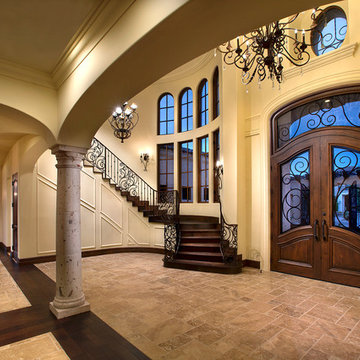
World Renowned Interior Design Firm Fratantoni Interior Designers created these beautiful home designs! They design homes for families all over the world in any size and style. They also have in-house Architecture Firm Fratantoni Design and world class Luxury Home Building Firm Fratantoni Luxury Estates! Hire one or all three companies to design, build and or remodel your home!

This 8200 square foot home is a unique blend of modern, fanciful, and timeless. The original 4200 sqft home on this property, built by the father of the current owners in the 1980s, was demolished to make room for this full basement multi-generational home. To preserve memories of growing up in this home we salvaged many items and incorporated them in fun ways.
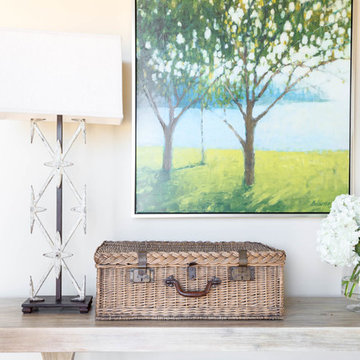
Rustic Hallway Features - Photography by Marty Paoletta
Photo of an expansive rustic front door in Nashville with beige walls, travertine flooring, a double front door, a brown front door and beige floors.
Photo of an expansive rustic front door in Nashville with beige walls, travertine flooring, a double front door, a brown front door and beige floors.
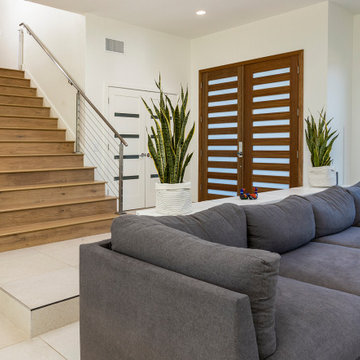
Modern ntry with double doors, cable railing, white floor tile
Inspiration for an expansive modern front door in Orange County with white walls, porcelain flooring, a double front door, a brown front door and white floors.
Inspiration for an expansive modern front door in Orange County with white walls, porcelain flooring, a double front door, a brown front door and white floors.
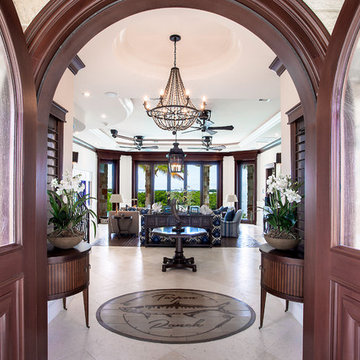
The minute you walk through the large arch topped front doors and look at the custom designed wood logo inset in the marble floor, the home says custom.
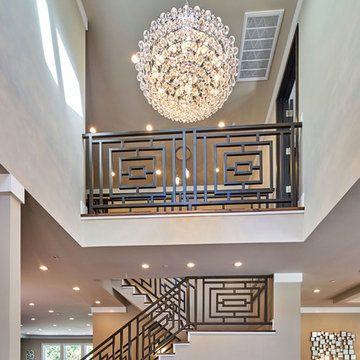
Robin McCarthy, Architect and Mark Pinkerton Photography
Inspiration for an expansive contemporary foyer in San Francisco with beige walls, dark hardwood flooring, a double front door and a brown front door.
Inspiration for an expansive contemporary foyer in San Francisco with beige walls, dark hardwood flooring, a double front door and a brown front door.
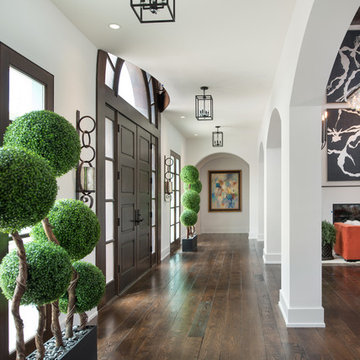
Photo of an expansive mediterranean hallway in Kansas City with white walls, dark hardwood flooring, a double front door, a brown front door and brown floors.
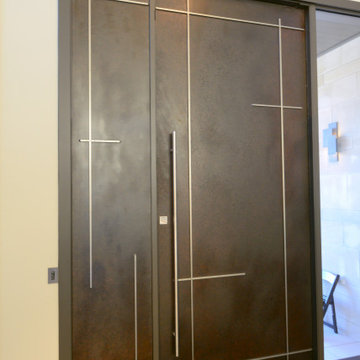
This custom copper clad door creates a grand entrance. The door itself is approximately five feet wide by eleven feet tall and is perfectly balanced for easy opperation.
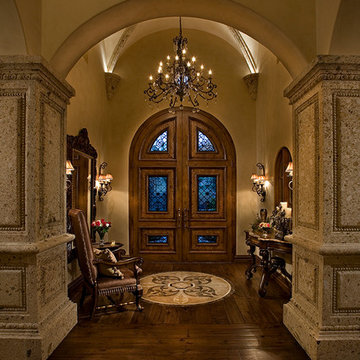
Rustic entry foyer with wood floors and gorgeous marble medallion.
This is an example of an expansive rustic foyer in Phoenix with beige walls, dark hardwood flooring, a double front door, a brown front door and multi-coloured floors.
This is an example of an expansive rustic foyer in Phoenix with beige walls, dark hardwood flooring, a double front door, a brown front door and multi-coloured floors.
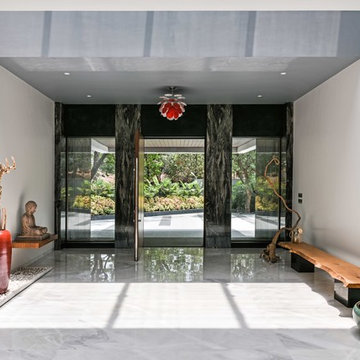
Inspiration for an expansive contemporary foyer in Mumbai with white walls, marble flooring, a single front door, a brown front door and grey floors.
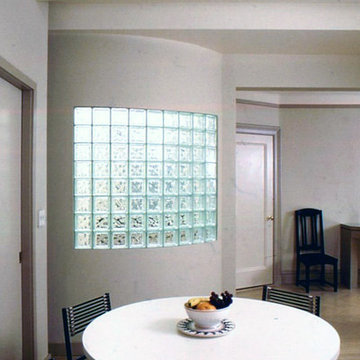
The reconstruction begins with the elevator lobby which is made to feel spacious and airy with the introduction of a curved glass block wall. The inside of this curved wall becomes a prominent feature of the new kitchen / dining area which is created from the apartment's formal dining room.
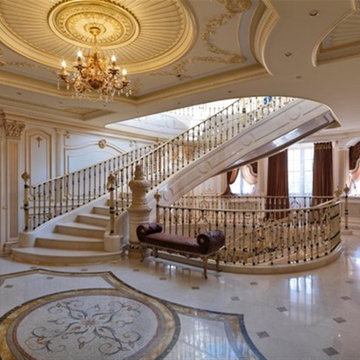
Private Residence Interior Entry Connection between lower level and top level
This is an example of an expansive classic hallway in Toronto with beige walls, marble flooring, a double front door and a brown front door.
This is an example of an expansive classic hallway in Toronto with beige walls, marble flooring, a double front door and a brown front door.
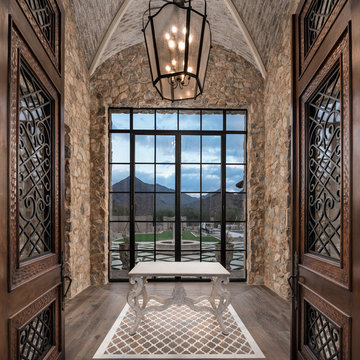
We can't get enough of this vaulted ceiling with brick inlay or the custom floor with mosaic tile.
Expansive foyer in Phoenix with multi-coloured walls, dark hardwood flooring, a double front door, a brown front door and brown floors.
Expansive foyer in Phoenix with multi-coloured walls, dark hardwood flooring, a double front door, a brown front door and brown floors.
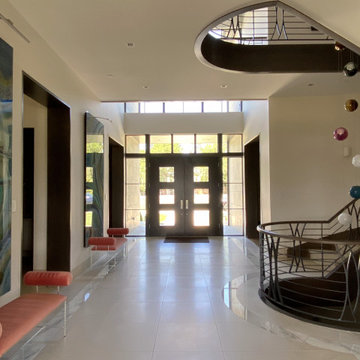
Beautiful Modern Transitional home, with Limestone exterior, curved stair case, theather room, beamed ceilings, custom Fireplaces, elevator
Inspiration for an expansive classic foyer in Denver with marble flooring, a double front door, a brown front door and white floors.
Inspiration for an expansive classic foyer in Denver with marble flooring, a double front door, a brown front door and white floors.
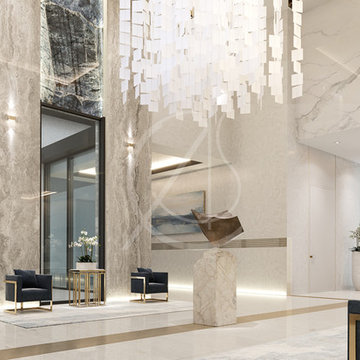
An extravagant entrance lobby of the luxury modern palace guest house evokes a sense of grandeur, achieved by the stately marble wall claddings, the monumental chandelier that emphasizes a bespoke sculptural art piece on a marble pedestal, and the golden infused artworks and furniture.
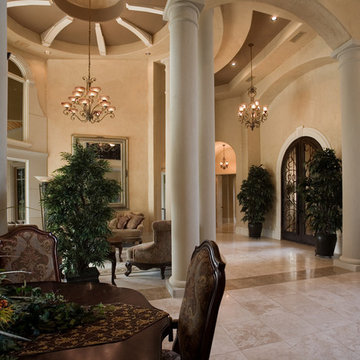
Foyer. The Sater Design Collection's luxury, Tuscan home plan "Fiorentino" (Plan #6910). saterdesign.com
Design ideas for an expansive mediterranean foyer in Miami with beige walls, ceramic flooring, a double front door and a brown front door.
Design ideas for an expansive mediterranean foyer in Miami with beige walls, ceramic flooring, a double front door and a brown front door.
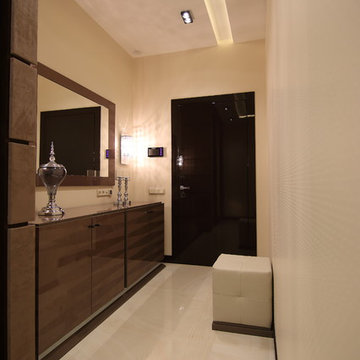
Вольдемар Деревенец
Inspiration for an expansive contemporary front door in Other with beige walls, porcelain flooring, a single front door and a brown front door.
Inspiration for an expansive contemporary front door in Other with beige walls, porcelain flooring, a single front door and a brown front door.

We love this stone detail and the vaulted ceilings, the double doors, and the custom chandelier.
Inspiration for an expansive rustic foyer in Phoenix with multi-coloured walls, dark hardwood flooring, a double front door, a brown front door, multi-coloured floors, a timber clad ceiling and brick walls.
Inspiration for an expansive rustic foyer in Phoenix with multi-coloured walls, dark hardwood flooring, a double front door, a brown front door, multi-coloured floors, a timber clad ceiling and brick walls.
Expansive Entrance with a Brown Front Door Ideas and Designs
3