Expansive Entrance with All Types of Ceiling Ideas and Designs
Refine by:
Budget
Sort by:Popular Today
21 - 40 of 424 photos
Item 1 of 3

This is an example of an expansive modern foyer in Atlanta with white walls, medium hardwood flooring, a double front door, a black front door, brown floors and exposed beams.

Expansive world-inspired foyer in Hawaii with white walls, a double front door, a glass front door, multi-coloured floors and a wood ceiling.

Design ideas for an expansive classic foyer in London with white walls, marble flooring, a single front door, a white front door, multi-coloured floors, a drop ceiling and panelled walls.
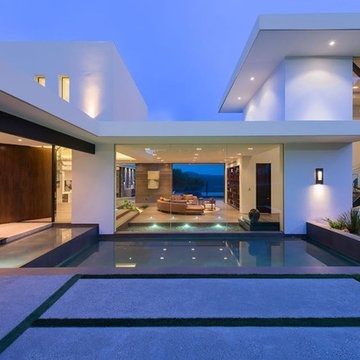
Benedict Canyon Beverly Hills luxury modern mansion exterior & entrance. Photo by William MacCollum.
Expansive modern front door in Los Angeles with white walls, a pivot front door, a dark wood front door and a drop ceiling.
Expansive modern front door in Los Angeles with white walls, a pivot front door, a dark wood front door and a drop ceiling.
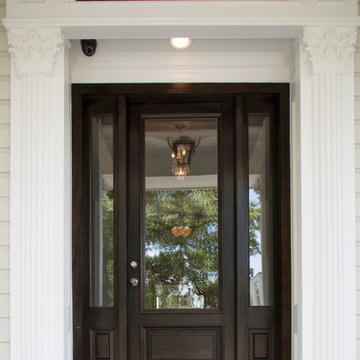
Inspiration for an expansive traditional front door in Houston with a single front door, a dark wood front door and a coffered ceiling.

Our clients wanted the ultimate modern farmhouse custom dream home. They found property in the Santa Rosa Valley with an existing house on 3 ½ acres. They could envision a new home with a pool, a barn, and a place to raise horses. JRP and the clients went all in, sparing no expense. Thus, the old house was demolished and the couple’s dream home began to come to fruition.
The result is a simple, contemporary layout with ample light thanks to the open floor plan. When it comes to a modern farmhouse aesthetic, it’s all about neutral hues, wood accents, and furniture with clean lines. Every room is thoughtfully crafted with its own personality. Yet still reflects a bit of that farmhouse charm.
Their considerable-sized kitchen is a union of rustic warmth and industrial simplicity. The all-white shaker cabinetry and subway backsplash light up the room. All white everything complimented by warm wood flooring and matte black fixtures. The stunning custom Raw Urth reclaimed steel hood is also a star focal point in this gorgeous space. Not to mention the wet bar area with its unique open shelves above not one, but two integrated wine chillers. It’s also thoughtfully positioned next to the large pantry with a farmhouse style staple: a sliding barn door.
The master bathroom is relaxation at its finest. Monochromatic colors and a pop of pattern on the floor lend a fashionable look to this private retreat. Matte black finishes stand out against a stark white backsplash, complement charcoal veins in the marble looking countertop, and is cohesive with the entire look. The matte black shower units really add a dramatic finish to this luxurious large walk-in shower.
Photographer: Andrew - OpenHouse VC

Our Ridgewood Estate project is a new build custom home located on acreage with a lake. It is filled with luxurious materials and family friendly details.

2 story vaulted entryway with timber truss accents and lounge and groove ceiling paneling. Reclaimed wood floor has herringbone accent inlaid into it.
Custom metal hammered railing and reclaimed wall accents in stairway

Inspiration for an expansive contemporary hallway in Miami with white walls, marble flooring, white floors and a vaulted ceiling.

This lakeside retreat has been in the family for generations & is lovingly referred to as "the magnet" because it pulls friends and family together. When rebuilding on their family's land, our priority was to create the same feeling for generations to come.
This new build project included all interior & exterior architectural design features including lighting, flooring, tile, countertop, cabinet, appliance, hardware & plumbing fixture selections. My client opted in for an all inclusive design experience including space planning, furniture & decor specifications to create a move in ready retreat for their family to enjoy for years & years to come.
It was an honor designing this family's dream house & will leave you wanting a little slice of waterfront paradise of your own!

We did the painting, flooring, electricity, and lighting. As well as the meeting room remodeling. We did a cubicle office addition. We divided small offices for the employee. Float tape texture, sheetrock, cabinet, front desks, drop ceilings, we did all of them and the final look exceed client expectation
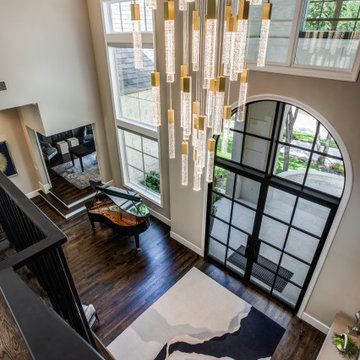
Inspiration for an expansive traditional foyer in Dallas with grey walls, medium hardwood flooring, a double front door, a black front door, brown floors and a drop ceiling.

Upon entering this design-build, friends and. family are greeted with a custom mahogany front door with custom stairs complete with beautiful picture framing walls.
Stair-Pak Products Co. Inc.
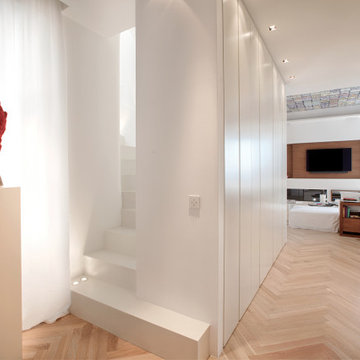
Sulla sinistra una scultura di Paolo Sandulli in terracotta e spugna marina.
Le scale in resina bianca (Warm Collection di Kerakoll) che portano al terrazzo, sono state pensate come un monolite bianco che fondendosi con le pareti diventano leggere e quasi eteree.
L’ingresso si sviluppa con una doppia fila di armadi contenitori con ante a tutt’altezza a creare un cono visivo che si apre nel living e sul mare.

Entry way featuring Natural Stone Walls, Chandelier, and exposed beams.
This is an example of an expansive victorian foyer in Salt Lake City with beige walls, a double front door, a black front door, brown floors, a vaulted ceiling and wallpapered walls.
This is an example of an expansive victorian foyer in Salt Lake City with beige walls, a double front door, a black front door, brown floors, a vaulted ceiling and wallpapered walls.

Grand entry foyer
Photo of an expansive modern foyer in New York with yellow walls, marble flooring, a single front door, a white front door, white floors and a vaulted ceiling.
Photo of an expansive modern foyer in New York with yellow walls, marble flooring, a single front door, a white front door, white floors and a vaulted ceiling.
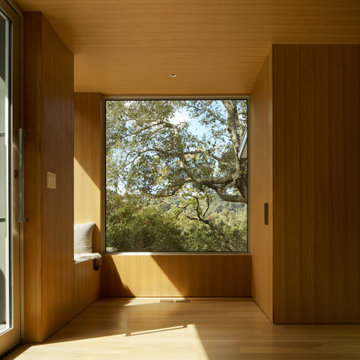
Wide glass pivot door opens into an intimate foyer clad in white oak
Photo of an expansive retro foyer in San Francisco with medium hardwood flooring, a pivot front door, a glass front door, a wood ceiling and panelled walls.
Photo of an expansive retro foyer in San Francisco with medium hardwood flooring, a pivot front door, a glass front door, a wood ceiling and panelled walls.

Expansive contemporary front door in Other with beige walls, dark hardwood flooring, a pivot front door, a medium wood front door, brown floors and a wood ceiling.
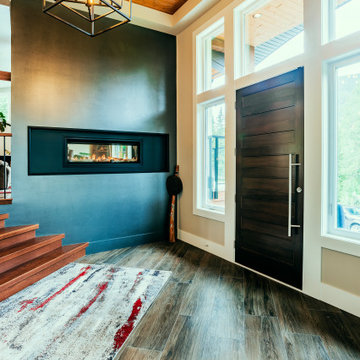
Photo by Brice Ferre.
Mission Grand - CHBA FV 2021 Finalist Best Custom Home
This is an example of an expansive rustic foyer in Vancouver with beige walls, medium hardwood flooring, a single front door, a dark wood front door, brown floors and a wood ceiling.
This is an example of an expansive rustic foyer in Vancouver with beige walls, medium hardwood flooring, a single front door, a dark wood front door, brown floors and a wood ceiling.

Front entry walk and custom entry courtyard gate leads to a courtyard bridge and the main two-story entry foyer beyond. Privacy courtyard walls are located on each side of the entry gate. They are clad with Texas Lueders stone and stucco, and capped with standing seam metal roofs. Custom-made ceramic sconce lights and recessed step lights illuminate the way in the evening. Elsewhere, the exterior integrates an Engawa breezeway around the perimeter of the home, connecting it to the surrounding landscaping and other exterior living areas. The Engawa is shaded, along with the exterior wall’s windows and doors, with a continuous wall mounted awning. The deep Kirizuma styled roof gables are supported by steel end-capped wood beams cantilevered from the inside to beyond the roof’s overhangs. Simple materials were used at the roofs to include tiles at the main roof; metal panels at the walkways, awnings and cabana; and stained and painted wood at the soffits and overhangs. Elsewhere, Texas Lueders stone and stucco were used at the exterior walls, courtyard walls and columns.
Expansive Entrance with All Types of Ceiling Ideas and Designs
2