Expansive Entrance with Limestone Flooring Ideas and Designs
Refine by:
Budget
Sort by:Popular Today
41 - 60 of 179 photos
Item 1 of 3
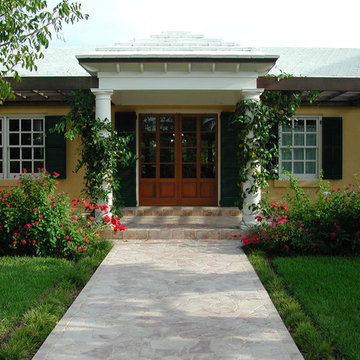
The Bermuda-style entry is supported by cast stone columns and covered by hip roof of concrete roof tiles. A mahogany-framed pergola, also supported by cast stone columns, flanks each side of the entry. Materials include custom-made wood french doors, 6 over 6 double hung windows with custom-made operable wood louvered shutters, and travertine pavers.
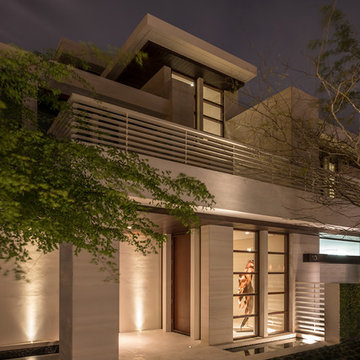
Limestone pedestrian walkways/circulation spaces and water features begin on the perimeter of the property and are brought inside the home cutting through panes of mahogany framed windows and sliding doors bring the outside in. Larger-than-life organic wood sculpture against the window brings in the natural elements and quietly whispers against vein cut limestone sheer wall.
Photography: Craig Denis
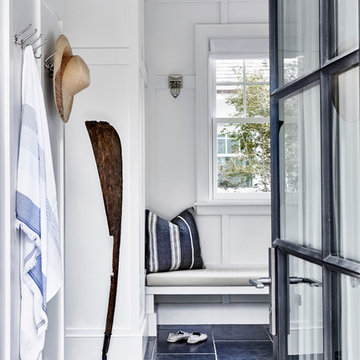
Architectural Advisement & Interior Design by Chango & Co.
Architecture by Thomas H. Heine
Photography by Jacob Snavely
See the story in Domino Magazine
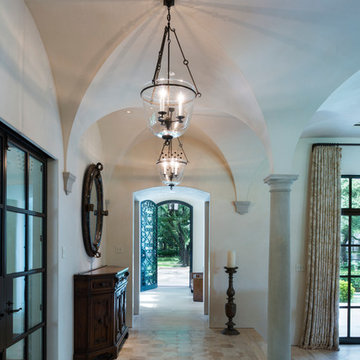
This view looking towards the custom wrought iron front door and beyond to an esplanade highlights the layering of interior and exterior spaces.
Frank White Photography

Lock Down System & Surveillance for high-rise Penthouse in Hollywood, Florida.
Twelve Network Video Cameras for surveillance on a Penthouse, Electric Deadbolts at all entry points and accessible remotely, Wireless Doorbells & Chimes
V. Gonzalo Martinez
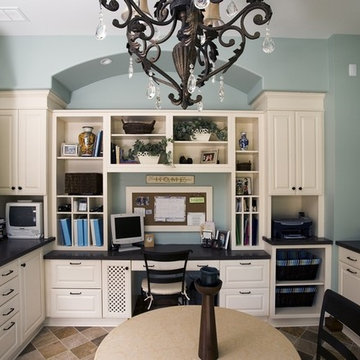
http://pickellbuilders.com. Photography by Linda Oyama Bryan.
Family Workshop featuring white painted Maple Brookhaven cabinetry, honed black absolute granite countertops and8" x 8" rustic or classic carmel, primavera, giallo, and cafe noir stone tile floors.
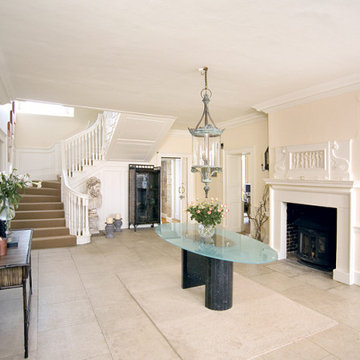
This is an example of an expansive contemporary hallway in Sussex with beige walls, limestone flooring and beige floors.
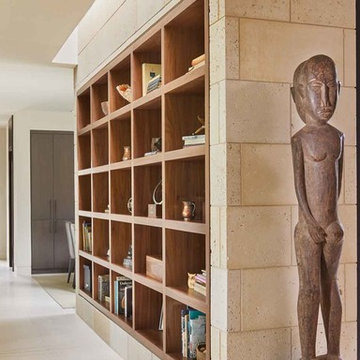
Photo Credit: Benjamin Benschneider
Expansive modern front door in Dallas with beige walls, limestone flooring, a pivot front door, a dark wood front door and beige floors.
Expansive modern front door in Dallas with beige walls, limestone flooring, a pivot front door, a dark wood front door and beige floors.
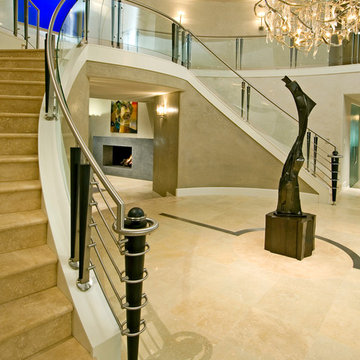
This is an example of an expansive contemporary foyer in San Francisco with beige walls and limestone flooring.
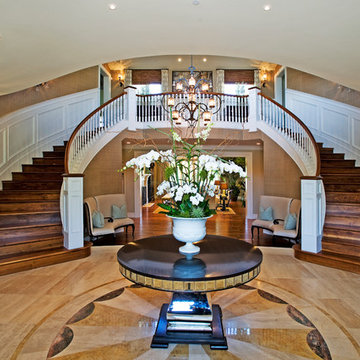
Photo by Everett Fenton Gidley
Inspiration for an expansive traditional foyer in Los Angeles with beige walls, limestone flooring and beige floors.
Inspiration for an expansive traditional foyer in Los Angeles with beige walls, limestone flooring and beige floors.
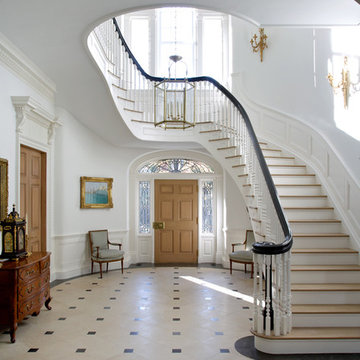
Douglas VanderHorn Architects
From grand estates, to exquisite country homes, to whole house renovations, the quality and attention to detail of a "Significant Homes" custom home is immediately apparent. Full time on-site supervision, a dedicated office staff and hand picked professional craftsmen are the team that take you from groundbreaking to occupancy. Every "Significant Homes" project represents 45 years of luxury homebuilding experience, and a commitment to quality widely recognized by architects, the press and, most of all....thoroughly satisfied homeowners. Our projects have been published in Architectural Digest 6 times along with many other publications and books. Though the lion share of our work has been in Fairfield and Westchester counties, we have built homes in Palm Beach, Aspen, Maine, Nantucket and Long Island.
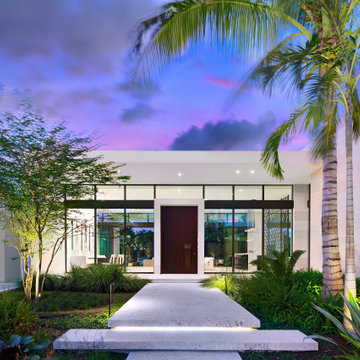
The owners wanted a one-story home which lent itself to a pod concept heavily immersed in landscaping and water features.
Photo of an expansive midcentury front door in Miami with multi-coloured walls, limestone flooring, a pivot front door, a dark wood front door and beige floors.
Photo of an expansive midcentury front door in Miami with multi-coloured walls, limestone flooring, a pivot front door, a dark wood front door and beige floors.
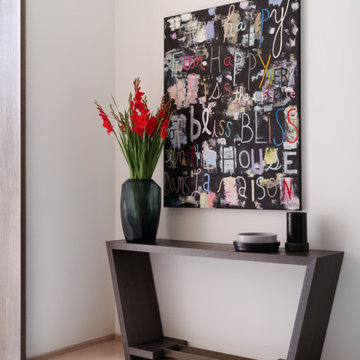
Through the 4 meter tall front door lies an elegant lobby and the connection point of the house. A striking Susan Shupp painting welcomes you and straight ahead lies the sculptural staircase.
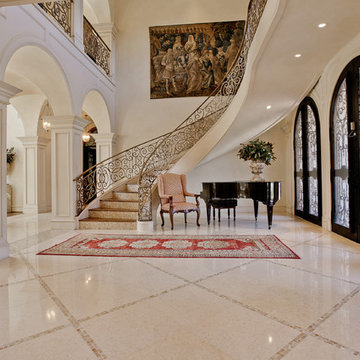
Entry with curved staircase, iron doors, and Gallery Hall with groin vaults
Photo of an expansive mediterranean foyer in Dallas with beige walls, limestone flooring, a double front door, a black front door and beige floors.
Photo of an expansive mediterranean foyer in Dallas with beige walls, limestone flooring, a double front door, a black front door and beige floors.
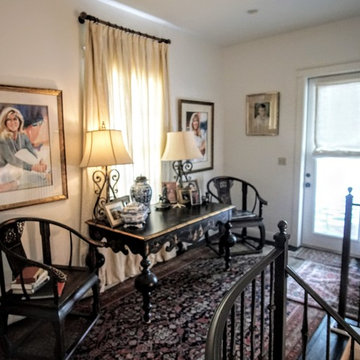
J. Frank Robbins
This is an example of an expansive country hallway in Miami with white walls, limestone flooring, a double front door, a medium wood front door and beige floors.
This is an example of an expansive country hallway in Miami with white walls, limestone flooring, a double front door, a medium wood front door and beige floors.
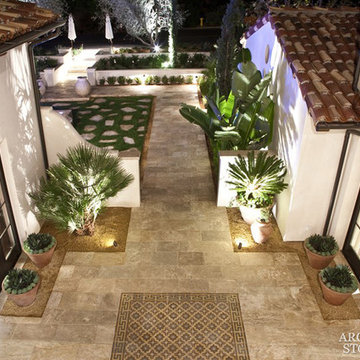
Reclaimed ‘barre montpelier’ pavers by Architectural Stone Decor.
www.archstonedecor.ca | sales@archstonedecor.ca | (437) 800-8300
The ancient ‘barre montpelier’ stone pavers have been reclaimed from different locations across the Mediterranean making them timeless and unique in their earth tone color mixtures and patinas, adding serenity and beauty to your home.
Their durable nature makes them an excellent choice whether used as flooring or wall cladding in indoor and outdoor applications. They are unaffected by extreme climate and easily withstand heavy use due to the nature of their resilient and rough molecular structure.
They have been calibrated to 5/8” in thickness to ease installation of modern use. They come in random sizes and could be installed in either a running bond formation or a random ‘Versailles’ pattern.

For the light filled, double height entrance Sally chose a huge, striking, heavily foxed mirror hung over a contemporary console table in crisp black marble to compliment the neutral palette of natural oak, stone flooring and architectural white walls
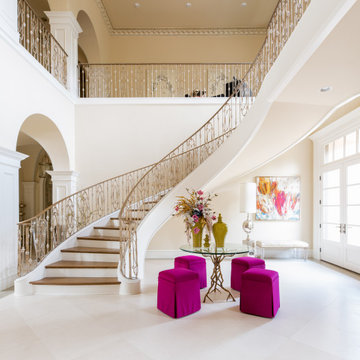
Entry Staircase
Inspiration for an expansive mediterranean foyer in Dallas with beige walls, limestone flooring and beige floors.
Inspiration for an expansive mediterranean foyer in Dallas with beige walls, limestone flooring and beige floors.
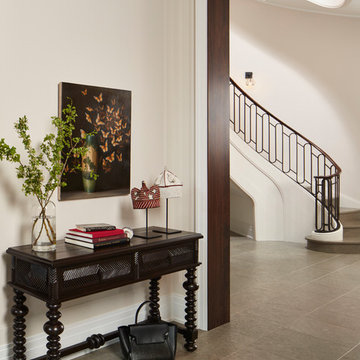
Entry Foyer and main stair.
Materials and details are sleek and elegant with Lucia Azul limestone floors from Exquisite surfaces, custom trim, casings and walnut jamb liners. Furniture is minimal with a custom console from Dos Gallos, Nigerian ceremonial crowns and a painting by David Kroll.
Architecture, Design & Construction by BGD&C
Interior Design by Kaldec Architecture + Design
Exterior Photography: Tony Soluri
Interior Photography: Nathan Kirkman
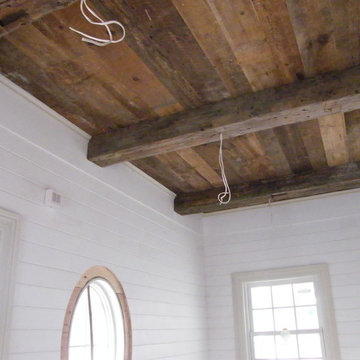
Design ideas for an expansive classic vestibule in New York with limestone flooring and a single front door.
Expansive Entrance with Limestone Flooring Ideas and Designs
3