Expansive Family Bathroom Ideas and Designs
Refine by:
Budget
Sort by:Popular Today
141 - 160 of 564 photos
Item 1 of 3
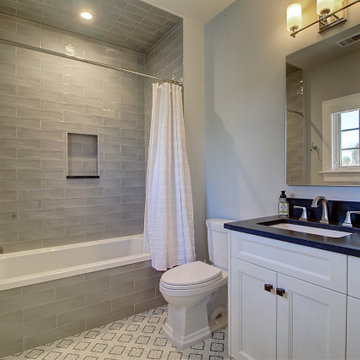
Design ideas for an expansive traditional family bathroom in Denver with recessed-panel cabinets, white cabinets, an alcove bath, a shower/bath combination, a one-piece toilet, grey tiles, metro tiles, white walls, ceramic flooring, a submerged sink, onyx worktops, white floors, a shower curtain, black worktops, a single sink and a built in vanity unit.
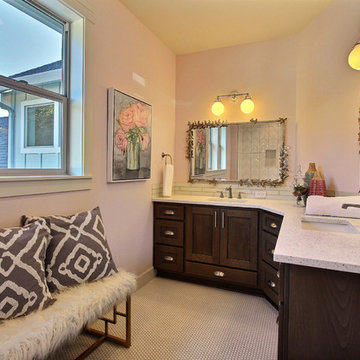
Paint by Sherwin Williams
Body Color - City Loft - SW 7631
Trim Color - Custom Color - SW 8975/3535
Master Suite & Guest Bath - Site White - SW 7070
Girls' Rooms & Bath - White Beet - SW 6287
Exposed Beams & Banister Stain - Banister Beige - SW 3128-B
Wall & Floor Tile by Macadam Floor & Design
Counter Backsplash by Bedrosians Tile & Stone
Backsplash Product Verve Cloud Nine
Shower Niche & Bathroom Floor Tile by Florida Tile
Shower Niche & Bathroom Floor Product MosaicArt Epic in Glossy White Penny Round
Shower Wall Tile by Emser Tile
Shower Wall Product Vertigo in White Chevron
Windows by Milgard Windows & Doors
Window Product Style Line® Series
Window Supplier Troyco - Window & Door
Window Treatments by Budget Blinds
Lighting by Destination Lighting
Fixtures by Crystorama Lighting
Interior Design by Tiffany Home Design
Custom Cabinetry & Storage by Northwood Cabinets
Customized & Built by Cascade West Development
Photography by ExposioHDR Portland
Original Plans by Alan Mascord Design Associates

Unique tile mosaic bathroom inspired by NYC subway platforms and a passion for roller coasters.
Photo by Cathleen Newsham
Expansive bohemian family bathroom in New York with a shower/bath combination, multi-coloured tiles, glass tiles, white walls, a pedestal sink, open cabinets, a submerged bath, a wall mounted toilet and ceramic flooring.
Expansive bohemian family bathroom in New York with a shower/bath combination, multi-coloured tiles, glass tiles, white walls, a pedestal sink, open cabinets, a submerged bath, a wall mounted toilet and ceramic flooring.
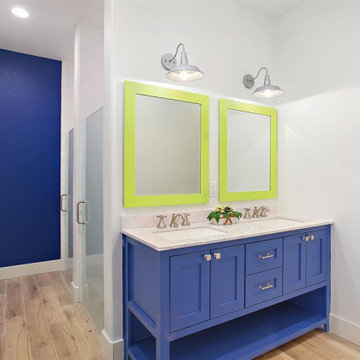
Modern, industrial, funky, fun kids barhroom with private toilet, and 2 private showers! Navy blue custom open vanity and blue accent walls accented with lime green mirrors and galvenizrd steel barn lights. Not pictured are the lime green and navy penny tile showers with white subway tile.
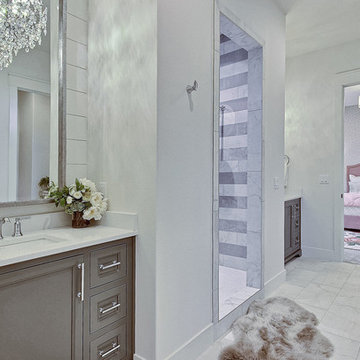
Inspired by the majesty of the Northern Lights and this family's everlasting love for Disney, this home plays host to enlighteningly open vistas and playful activity. Like its namesake, the beloved Sleeping Beauty, this home embodies family, fantasy and adventure in their truest form. Visions are seldom what they seem, but this home did begin 'Once Upon a Dream'. Welcome, to The Aurora.
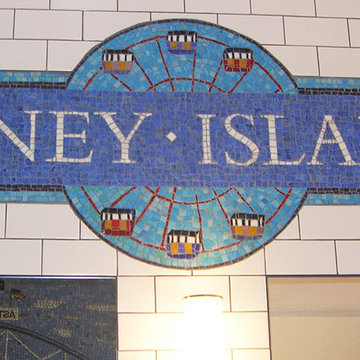
Unique tile mosaic bathroom inspired by NYC subway platforms and a passion for roller coasters.
Photo by Cathleen Newsham
Inspiration for an expansive eclectic family bathroom in New York with a shower/bath combination, multi-coloured tiles, glass tiles, white walls, a pedestal sink, open cabinets, a submerged bath, a wall mounted toilet and ceramic flooring.
Inspiration for an expansive eclectic family bathroom in New York with a shower/bath combination, multi-coloured tiles, glass tiles, white walls, a pedestal sink, open cabinets, a submerged bath, a wall mounted toilet and ceramic flooring.

Modern Guest Bathroom with a C Channel vanity, Tech Lighting, Moen brushed gold plumbing, Porcelanosa Tile
Expansive modern family bathroom in Charleston with flat-panel cabinets, white cabinets, a built-in shower, a two-piece toilet, white tiles, porcelain tiles, white walls, porcelain flooring, a submerged sink, engineered stone worktops, grey floors, an open shower, white worktops, a wall niche, a single sink, a floating vanity unit and a vaulted ceiling.
Expansive modern family bathroom in Charleston with flat-panel cabinets, white cabinets, a built-in shower, a two-piece toilet, white tiles, porcelain tiles, white walls, porcelain flooring, a submerged sink, engineered stone worktops, grey floors, an open shower, white worktops, a wall niche, a single sink, a floating vanity unit and a vaulted ceiling.
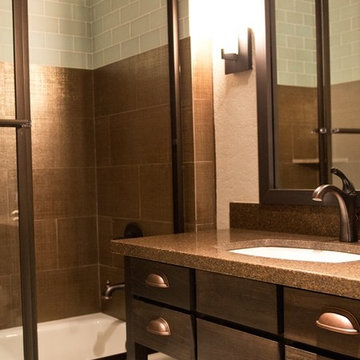
Inspiration for an expansive modern family bathroom in Phoenix with a submerged sink, flat-panel cabinets, dark wood cabinets, engineered stone worktops, an alcove bath, a shower/bath combination, brown tiles, glass tiles, beige walls and porcelain flooring.
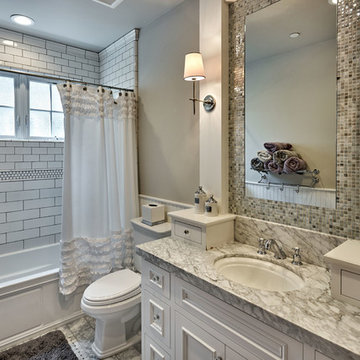
Major Remodel and Addition to a Charming French Country Style Home in Willow Glen
Architect: Robin McCarthy, Arch Studio, Inc.
Construction: Joe Arena Construction
Photography by Mark Pinkerton
Photography by Mark Pinkerton
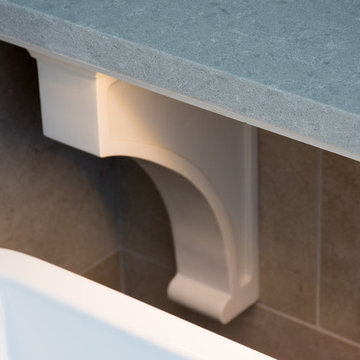
A traditional style home brought into the new century with modern touches. the space between the kitchen/dining room and living room were opened up to create a great room for a family to spend time together rather it be to set up for a party or the kids working on homework while dinner is being made. All 3.5 bathrooms were updated with a new floorplan in the master with a freestanding up and creating a large walk-in shower.
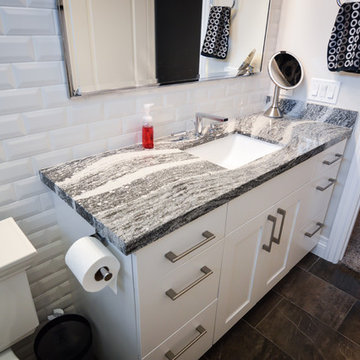
This elegant kitchen remodel includes, white shaker cabinets with calacatta look quartz from Dal Tile. The appliances and kitchen sink are stainless steel to keep the clean look. Moving to the Master Bathroom, the home owner kept their own cabinets, they selected a quartz from Dal Tile called Luminesce (NQ75). We used the same quartz countertop to put at the top of the tub. On the accent wall there is a mosaic called Gris Baroque (DA19) from Dal Tile, it is a glass and limestone mosaic. The Tub face and vanity backsplash is a 4x16 subway tile from Arizona Tile in the H-Line series called Café Glossy. The same 4x16 Café Glossy is used on the shower wall, the fixtures are in a stainless finish. The floor is also from Dal Tile called Haze Light Polished (IG97). Lastly the guest bathroom includes white shaker cabinets, quartz countertop from Cambria called Roxwell, beveled subway tile from Daltile called Arctic White (D190), a soaking tub and an accent wall in a glass mosaic from Arizona Tile called strata titanium.
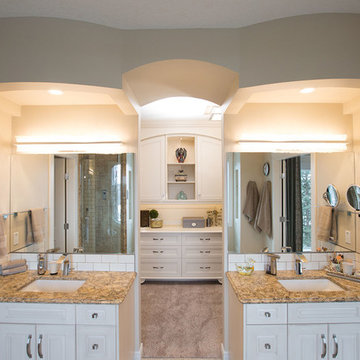
Inspiration for an expansive traditional family bathroom in Edmonton with a submerged sink, raised-panel cabinets, beige cabinets, engineered stone worktops, a built-in bath, a corner shower, a one-piece toilet, beige tiles, ceramic tiles, beige walls and ceramic flooring.
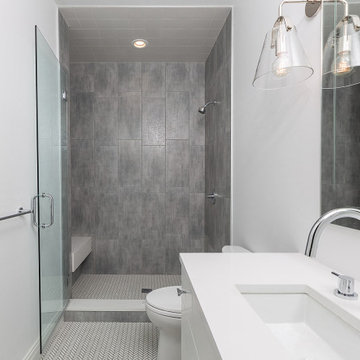
Guest / kid bathroom
Design ideas for an expansive classic family bathroom in Detroit with flat-panel cabinets, white cabinets, an alcove shower, mosaic tile flooring, marble worktops, white floors and white worktops.
Design ideas for an expansive classic family bathroom in Detroit with flat-panel cabinets, white cabinets, an alcove shower, mosaic tile flooring, marble worktops, white floors and white worktops.
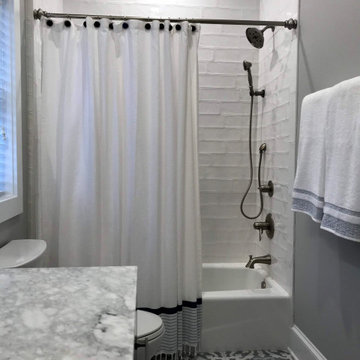
The Santa Monica white ceramic tile with its wavy body, its crisp white color and texture glistens in the sun. Paired with the Mediterranean inspired Bella Moma tile and retained cast iron tub, this bathroom makes a beautiful addition to this remodeled Bald Head Island home.
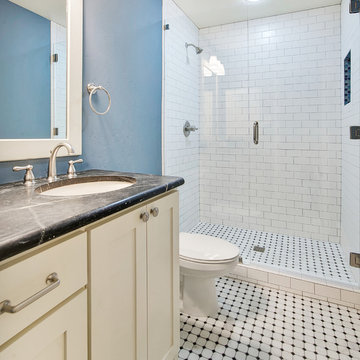
Another updated secondary bathroom. Pictures by Imagary Intelligence for Garabedian Estates a sister company of Garabedian Properties
Expansive classic family bathroom in Dallas with recessed-panel cabinets.
Expansive classic family bathroom in Dallas with recessed-panel cabinets.
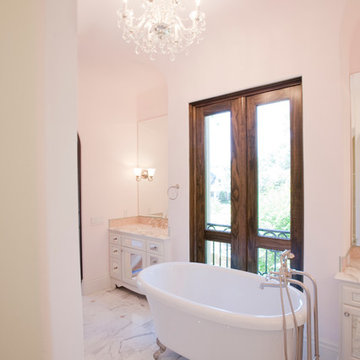
Julie Soefer
This is an example of an expansive traditional family bathroom in Houston with a submerged sink, glass-front cabinets, marble worktops, a claw-foot bath, a shower/bath combination, mosaic tiles, pink walls, marble flooring and white cabinets.
This is an example of an expansive traditional family bathroom in Houston with a submerged sink, glass-front cabinets, marble worktops, a claw-foot bath, a shower/bath combination, mosaic tiles, pink walls, marble flooring and white cabinets.
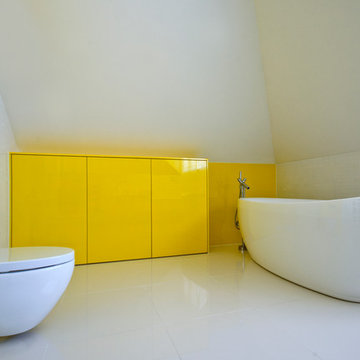
Alina Szymańska
Expansive modern family bathroom in Other with glass-front cabinets, yellow cabinets, white tiles, mosaic tiles, marble flooring, a wall-mounted sink and glass worktops.
Expansive modern family bathroom in Other with glass-front cabinets, yellow cabinets, white tiles, mosaic tiles, marble flooring, a wall-mounted sink and glass worktops.
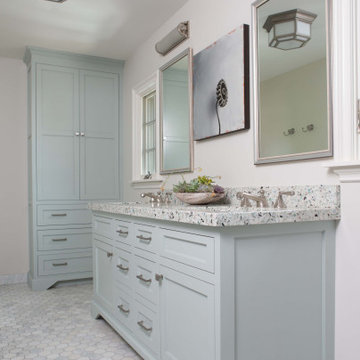
Design ideas for an expansive traditional family bathroom in Los Angeles with shaker cabinets, grey cabinets, a freestanding bath, an alcove shower, white tiles, limestone tiles, white walls, limestone flooring, a submerged sink, quartz worktops, grey floors, a hinged door and multi-coloured worktops.
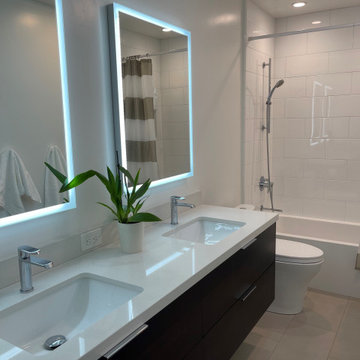
Home addition featuring custom cabinetry in Bamboo at hall bath, quartz countertops, lighted mirrors | Photo: CAGE Design Build
Expansive contemporary family bathroom in San Francisco with flat-panel cabinets, an alcove bath, a shower/bath combination, a one-piece toilet, white tiles, ceramic tiles, white walls, ceramic flooring, a submerged sink, engineered stone worktops, beige floors, a shower curtain, white worktops, a wall niche, double sinks, a floating vanity unit and dark wood cabinets.
Expansive contemporary family bathroom in San Francisco with flat-panel cabinets, an alcove bath, a shower/bath combination, a one-piece toilet, white tiles, ceramic tiles, white walls, ceramic flooring, a submerged sink, engineered stone worktops, beige floors, a shower curtain, white worktops, a wall niche, double sinks, a floating vanity unit and dark wood cabinets.
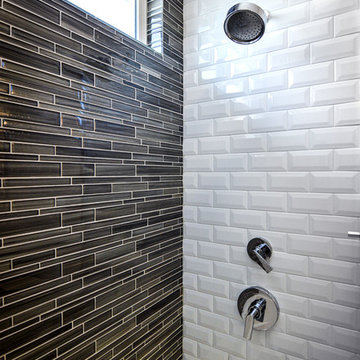
This elegant kitchen remodel includes, white shaker cabinets with calacatta look quartz from Dal Tile. The appliances and kitchen sink are stainless steel to keep the clean look. Moving to the Master Bathroom, the home owner kept their own cabinets, they selected a quartz from Dal Tile called Luminesce (NQ75). We used the same quartz countertop to put at the top of the tub. On the accent wall there is a mosaic called Gris Baroque (DA19) from Dal Tile, it is a glass and limestone mosaic. The Tub face and vanity backsplash is a 4x16 subway tile from Arizona Tile in the H-Line series called Café Glossy. The same 4x16 Café Glossy is used on the shower wall, the fixtures are in a stainless finish. The floor is also from Dal Tile called Haze Light Polished (IG97). Lastly the guest bathroom includes white shaker cabinets, quartz countertop from Cambria called Roxwell, beveled subway tile from Daltile called Arctic White (D190), a soaking tub and an accent wall in a glass mosaic from Arizona Tile called strata titanium.
Expansive Family Bathroom Ideas and Designs
8

 Shelves and shelving units, like ladder shelves, will give you extra space without taking up too much floor space. Also look for wire, wicker or fabric baskets, large and small, to store items under or next to the sink, or even on the wall.
Shelves and shelving units, like ladder shelves, will give you extra space without taking up too much floor space. Also look for wire, wicker or fabric baskets, large and small, to store items under or next to the sink, or even on the wall.  The sink, the mirror, shower and/or bath are the places where you might want the clearest and strongest light. You can use these if you want it to be bright and clear. Otherwise, you might want to look at some soft, ambient lighting in the form of chandeliers, short pendants or wall lamps. You could use accent lighting around your bath in the form to create a tranquil, spa feel, as well.
The sink, the mirror, shower and/or bath are the places where you might want the clearest and strongest light. You can use these if you want it to be bright and clear. Otherwise, you might want to look at some soft, ambient lighting in the form of chandeliers, short pendants or wall lamps. You could use accent lighting around your bath in the form to create a tranquil, spa feel, as well. 