Expansive Games Room with a Built-in Media Unit Ideas and Designs
Refine by:
Budget
Sort by:Popular Today
61 - 80 of 1,127 photos
Item 1 of 3

piano attico con grande terrazzo se 3 lati.
Vista della zona salotto con camino a gas rivestito in lamiera.
Resina Kerakoll 06 a terra
Chaise lounge di Le Corbusier in primo piano.
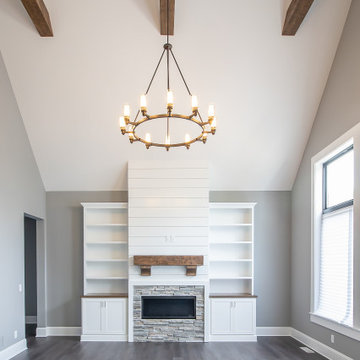
Great room
.
.
.
#payneandpayne #homebuilder #homedecor #homedesign #custombuild #luxuryhome #ohiohomebuilders #ohiocustomhomes #dreamhome #nahb #buildersofinsta
#builtins #chandelier #recroom #marblekitchen #barndoors #familyownedbusiness #clevelandbuilders #cortlandohio #AtHomeCLE
.?@paulceroky
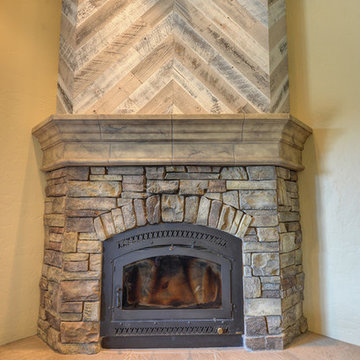
Design ideas for an expansive classic open plan games room in Sacramento with beige walls, porcelain flooring, a standard fireplace, a stone fireplace surround and a built-in media unit.
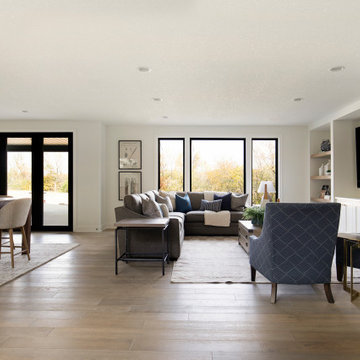
Design ideas for an expansive classic open plan games room in Minneapolis with white walls, light hardwood flooring, a built-in media unit, beige floors and tongue and groove walls.
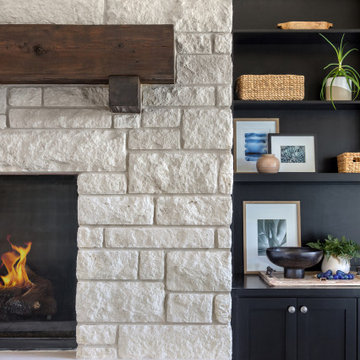
Expansive traditional open plan games room in Austin with a game room, beige walls, dark hardwood flooring, a standard fireplace, a stone fireplace surround, a built-in media unit, brown floors and a vaulted ceiling.
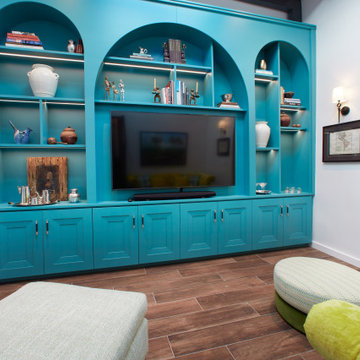
Thiel color custom made tv unit with led lights and cabinets. Leather handles. All accessories are vintage from different antique stores in Old San Juan.

The three-level Mediterranean revival home started as a 1930s summer cottage that expanded downward and upward over time. We used a clean, crisp white wall plaster with bronze hardware throughout the interiors to give the house continuity. A neutral color palette and minimalist furnishings create a sense of calm restraint. Subtle and nuanced textures and variations in tints add visual interest. The stair risers from the living room to the primary suite are hand-painted terra cotta tile in gray and off-white. We used the same tile resource in the kitchen for the island's toe kick.
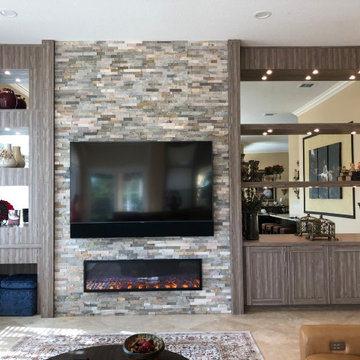
Expansive wall to wall, floor to ceiling family room media unit. Center area is lined with ledger stone and features a large screen TV and built in fireplace. Surrounding cabinetry has textured wood grain veneers for storage, shelves and display areas as well as a recessed space for ottomans. Accent lighting is highlighted from mirror walls.
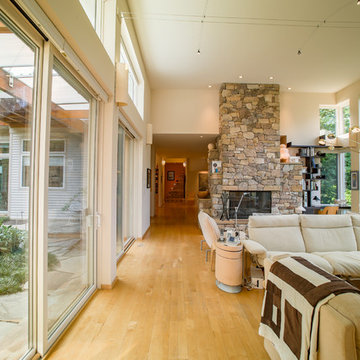
Duffy Healey
Expansive contemporary open plan games room in Raleigh with beige walls, light hardwood flooring, a two-sided fireplace, a stone fireplace surround and a built-in media unit.
Expansive contemporary open plan games room in Raleigh with beige walls, light hardwood flooring, a two-sided fireplace, a stone fireplace surround and a built-in media unit.
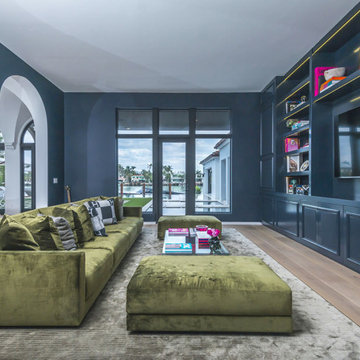
The San Marino House is the most viewed project in our carpentry portfolio. It's got everything you could wish for.
A floor to ceiling lacquer wall unit with custom cabinetry lets you stash your things with style. Floating glass shelves carry fine liquor bottles for the classy antique mirror-backed bar. Speaking about bars, the solid wood white oak slat bar and its matching back bar give the pool house a real vacation vibe.
Who wouldn't want to live here??
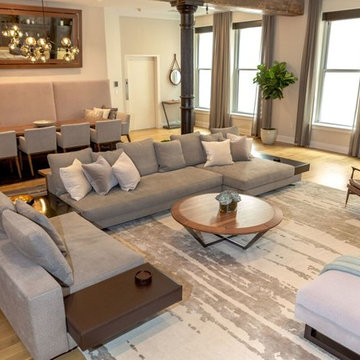
Contemporary, stylish Bachelor loft apartment in the heart of Tribeca New York.
Creating a tailored space with a lay back feel to match the client personality.
This is a loft designed for a bachelor which 4 bedrooms needed to have a different purpose/ function so he could use all his rooms. We created a master bedroom suite, a guest bedroom suite, a home office and a gym.
Several custom pieces were designed and specifically fabricated for this exceptional loft with a 12 feet high ceiling.
It showcases a custom 12’ high wall library as well as a custom TV stand along an original brick wall. The sectional sofa library, the dining table, mirror and dining banquette are also custom elements.
The painting are commissioned art pieces by Peggy Bates.
Photo Credit: Francis Augustine
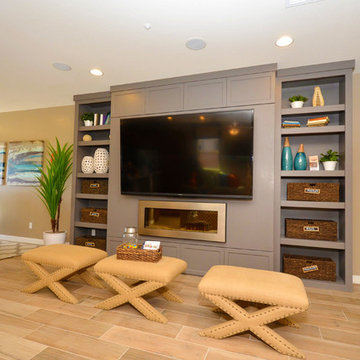
Expansive contemporary open plan games room in Phoenix with beige walls, light hardwood flooring, a hanging fireplace and a built-in media unit.
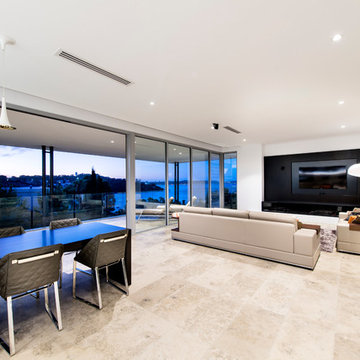
Dmax Photography - Joel Barbitta
Inspiration for an expansive contemporary open plan games room in Perth with white walls, marble flooring, no fireplace and a built-in media unit.
Inspiration for an expansive contemporary open plan games room in Perth with white walls, marble flooring, no fireplace and a built-in media unit.

A full renovation of a dated but expansive family home, including bespoke staircase repositioning, entertainment living and bar, updated pool and spa facilities and surroundings and a repositioning and execution of a new sunken dining room to accommodate a formal sitting room.
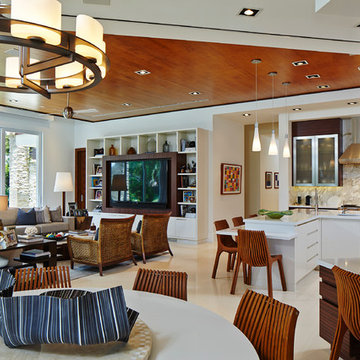
An open floor plan view of the kitchen, breakfast area and family room complete with a built in desk in the foreground.
Expansive contemporary open plan games room in Miami with white walls, porcelain flooring, no fireplace and a built-in media unit.
Expansive contemporary open plan games room in Miami with white walls, porcelain flooring, no fireplace and a built-in media unit.
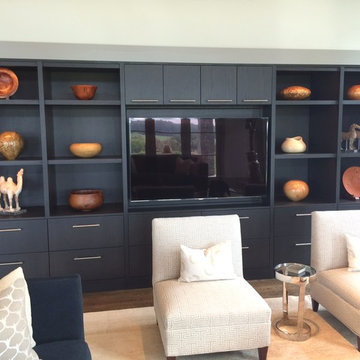
Justina Auer
This is an example of an expansive contemporary open plan games room in Boston with grey walls, dark hardwood flooring, a standard fireplace, a metal fireplace surround and a built-in media unit.
This is an example of an expansive contemporary open plan games room in Boston with grey walls, dark hardwood flooring, a standard fireplace, a metal fireplace surround and a built-in media unit.

Great room with cathedral ceilings and truss details
This is an example of an expansive modern open plan games room in Other with a game room, grey walls, ceramic flooring, no fireplace, a built-in media unit, grey floors and exposed beams.
This is an example of an expansive modern open plan games room in Other with a game room, grey walls, ceramic flooring, no fireplace, a built-in media unit, grey floors and exposed beams.
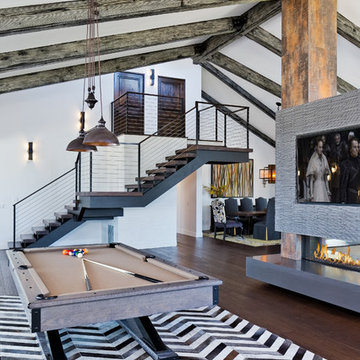
Photo of an expansive contemporary games room in Los Angeles with a hanging fireplace and a built-in media unit.
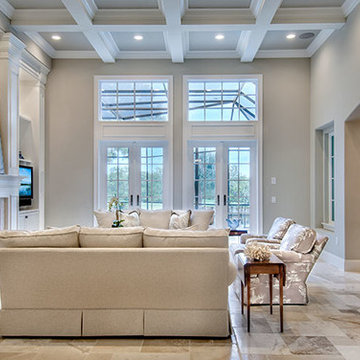
Great Room. The Sater Design Collection's luxury, French Country home plan "Belcourt" (Plan #6583). http://saterdesign.com/product/bel-court/
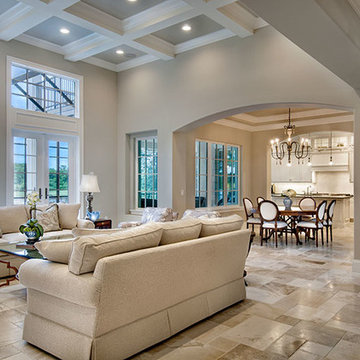
Great Room. The Sater Design Collection's luxury, French Country home plan "Belcourt" (Plan #6583). http://saterdesign.com/product/bel-court/
Expansive Games Room with a Built-in Media Unit Ideas and Designs
4