Expansive Games Room with White Floors Ideas and Designs
Refine by:
Budget
Sort by:Popular Today
21 - 40 of 162 photos
Item 1 of 3

The open floor plan connects seamlessly with family room, dining room, and a parlor. The two-sided fireplace hosts the entry on its opposite side. In the distance is the guest wing with its 2 ensuite bedrooms.
Project Details // White Box No. 2
Architecture: Drewett Works
Builder: Argue Custom Homes
Interior Design: Ownby Design
Landscape Design (hardscape): Greey | Pickett
Landscape Design: Refined Gardens
Photographer: Jeff Zaruba
See more of this project here: https://www.drewettworks.com/white-box-no-2/
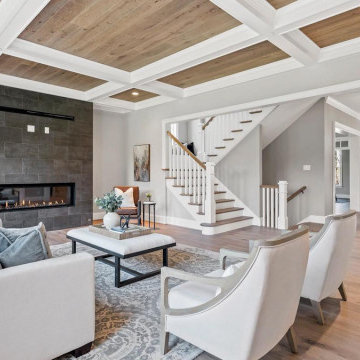
Inspiration for an expansive traditional open plan games room in Philadelphia with grey walls, light hardwood flooring, a standard fireplace, a tiled fireplace surround, a wall mounted tv and white floors.
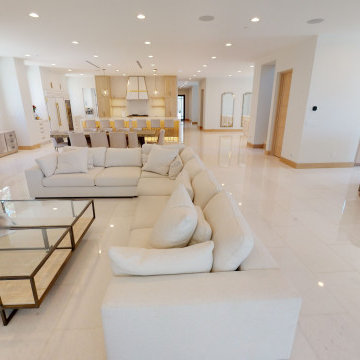
AFTER - Open Concept; walls removed, courtyard filled in, new location for kitchen and a wine room addition. New dirty kitchen
Design ideas for an expansive contemporary open plan games room in Orange County with white walls, porcelain flooring and white floors.
Design ideas for an expansive contemporary open plan games room in Orange County with white walls, porcelain flooring and white floors.
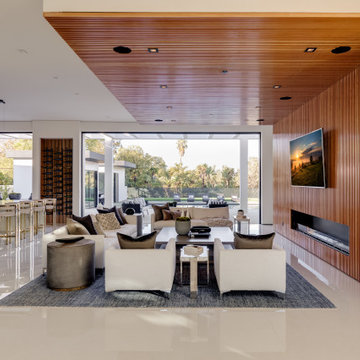
Open Concept Family Room, Featuring a 20' long Custom Made Douglas Fir Wood Paneled Wall with 15' Overhang and 10' Bio-Ethenol Fireplace.
Inspiration for an expansive contemporary open plan games room in Los Angeles with brown walls, porcelain flooring, a standard fireplace, a wooden fireplace surround, a wall mounted tv and white floors.
Inspiration for an expansive contemporary open plan games room in Los Angeles with brown walls, porcelain flooring, a standard fireplace, a wooden fireplace surround, a wall mounted tv and white floors.
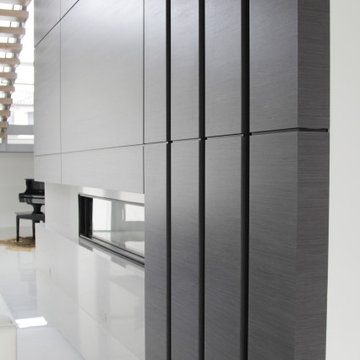
This stunning ultra-modern and fully custom fireplace enclosure made in Germany. Perfectly aligned shadow gaps are completing this modern design and make it such an inviting space for family and friends to gather and enjoy some crackling fire.
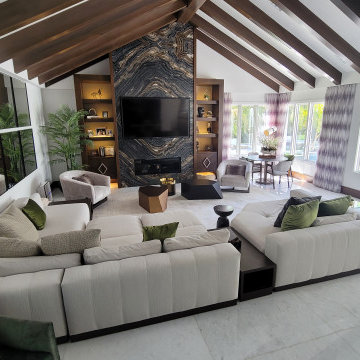
Drape Pocket
Inspiration for an expansive contemporary open plan games room in Miami with white walls, marble flooring, a standard fireplace, a stone fireplace surround, white floors and exposed beams.
Inspiration for an expansive contemporary open plan games room in Miami with white walls, marble flooring, a standard fireplace, a stone fireplace surround, white floors and exposed beams.
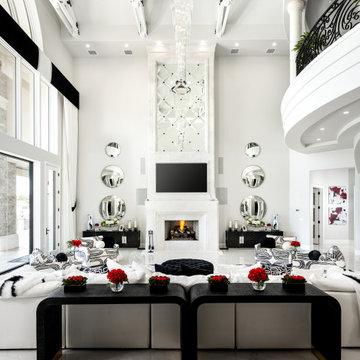
This modern living room exemplifies custom home architecture! We love the arched windows and vaulted ceiling plus the black and white aesthetic of the modern living room, custom wrought iron rail and marble floors.
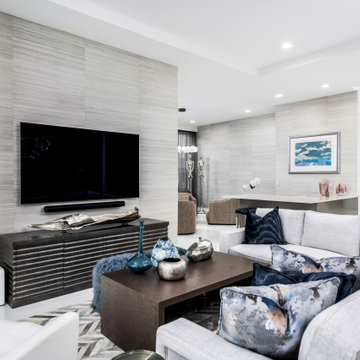
This is an example of an expansive contemporary open plan games room in Miami with a home bar, grey walls, marble flooring, a wall mounted tv, white floors, a drop ceiling and wallpapered walls.
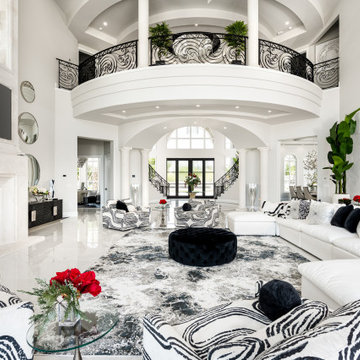
We can't get enough of the black and white aesthetic of this modern living room! From the custom fireplace and mantel to the herringbone brick pattern and marble floors, our top architects thought of every detail for the commission of this family's modern home and they can help with yours too.
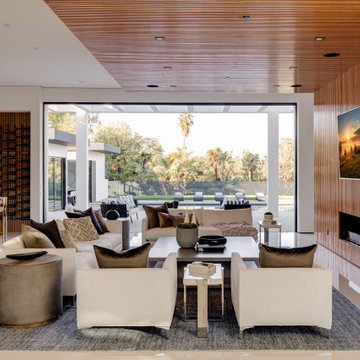
Open Concept Family Room, Featuring a 20' long Custom Made Douglas Fir Wood Paneled Wall with 15' Overhang and 10' Bio-Ethenol Fireplace.
This is an example of an expansive contemporary open plan games room in Los Angeles with brown walls, porcelain flooring, a standard fireplace, a wooden fireplace surround, a wall mounted tv and white floors.
This is an example of an expansive contemporary open plan games room in Los Angeles with brown walls, porcelain flooring, a standard fireplace, a wooden fireplace surround, a wall mounted tv and white floors.

The Grand Family Room furniture selection includes a stunning beaded chandelier that is sure to catch anyone’s eye along with bright, metallic chairs that add unique texture to the space. The cocktail table is ideal as the pivoting feature allows for maximum space when lounging or entertaining in the family room. The cabinets will be designed in a versatile grey oak wood with a new slab selected for behind the TV & countertops. The neutral colors and natural black walnut columns allow for the accent teal coffered ceilings to pop.
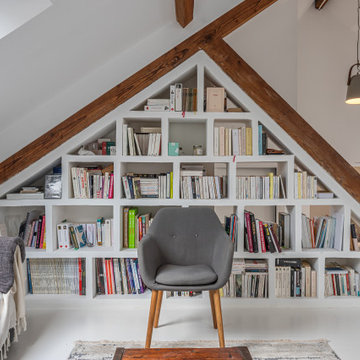
Un loft immense, dans un ancien garage, à rénover entièrement pour moins de 250 euros par mètre carré ! Il a fallu ruser.... les anciens propriétaires avaient peint les murs en vert pomme et en violet, aucun sol n'était semblable à l'autre.... l'uniformisation s'est faite par le choix d'un beau blanc mat partout, sols murs et plafonds, avec un revêtement de sol pour usage commercial qui a permis de proposer de la résistance tout en conservant le bel aspect des lattes de parquet (en réalité un parquet flottant de très mauvaise facture, qui semble ainsi du parquet massif simplement peint). Le blanc a aussi apporté de la luminosité et une impression de calme, d'espace et de quiétude, tout en jouant au maximum de la luminosité naturelle dans cet ancien garage où les seules fenêtres sont des fenêtres de toit qui laissent seulement voir le ciel. La salle de bain était en carrelage marron, remplacé par des carreaux émaillés imitation zelliges ; pour donner du cachet et un caractère unique au lieu, les meubles ont été maçonnés sur mesure : plan vasque dans la salle de bain, bibliothèque dans le salon de lecture, vaisselier dans l'espace dinatoire, meuble de rangement pour les jouets dans le coin des enfants. La cuisine ne pouvait pas être refaite entièrement pour une question de budget, on a donc simplement remplacé les portes blanches laquées d'origine par du beau pin huilé et des poignées industrielles. Toujours pour respecter les contraintes financières de la famille, les meubles et accessoires ont été dans la mesure du possible chinés sur internet ou aux puces. Les nouveaux propriétaires souhaitaient un univers industriels campagnard, un sentiment de maison de vacances en noir, blanc et bois. Seule exception : la chambre d'enfants (une petite fille et un bébé) pour laquelle une estrade sur mesure a été imaginée, avec des rangements en dessous et un espace pour la tête de lit du berceau. Le papier peint Rebel Walls à l'ambiance sylvestre complète la déco, très nature et poétique.

Family Room with continuation into Outdoor Living
UNEEK PHotography
This is an example of an expansive modern enclosed games room in Orlando with a game room, white walls, porcelain flooring, a standard fireplace, a stone fireplace surround, a wall mounted tv and white floors.
This is an example of an expansive modern enclosed games room in Orlando with a game room, white walls, porcelain flooring, a standard fireplace, a stone fireplace surround, a wall mounted tv and white floors.
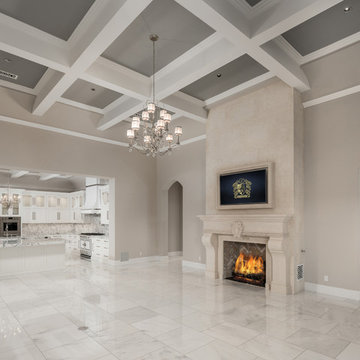
Gorgeous custom cast stone fireplace with middle emblem in the formal living room.
Expansive mediterranean open plan games room in Phoenix with a home bar, beige walls, marble flooring, a standard fireplace, a stone fireplace surround, a wall mounted tv and white floors.
Expansive mediterranean open plan games room in Phoenix with a home bar, beige walls, marble flooring, a standard fireplace, a stone fireplace surround, a wall mounted tv and white floors.
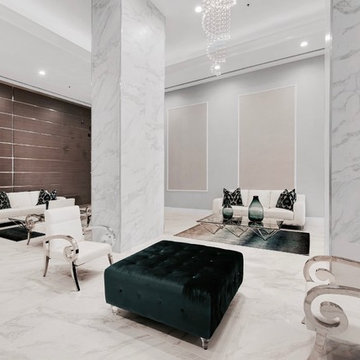
This is an example of an expansive contemporary open plan games room in Miami with grey walls, porcelain flooring, no tv and white floors.
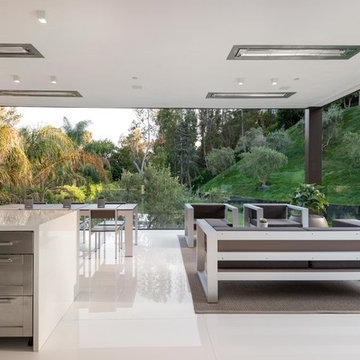
Photography by Matthew Momberger
This is an example of an expansive modern open plan games room in Los Angeles with white walls, marble flooring, a wall mounted tv and white floors.
This is an example of an expansive modern open plan games room in Los Angeles with white walls, marble flooring, a wall mounted tv and white floors.
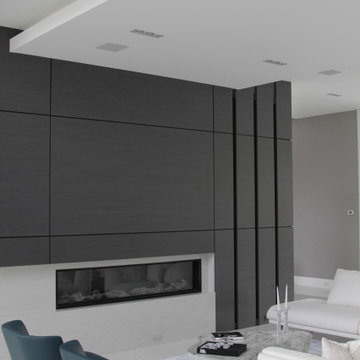
This stunning ultra-modern and fully custom fireplace enclosure made in Germany. Perfectly aligned shadow gaps are completing this modern design and make it such an inviting space for family and friends to gather and enjoy some crackling fire.

Large Open Family room opening up to the patio.
This is an example of an expansive mediterranean open plan games room in Houston with white walls, porcelain flooring, a standard fireplace, a stone fireplace surround, a wall mounted tv, white floors, a vaulted ceiling and a chimney breast.
This is an example of an expansive mediterranean open plan games room in Houston with white walls, porcelain flooring, a standard fireplace, a stone fireplace surround, a wall mounted tv, white floors, a vaulted ceiling and a chimney breast.
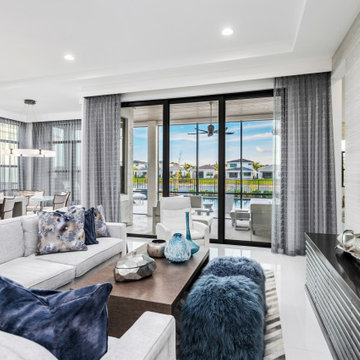
Expansive contemporary open plan games room in Miami with grey walls, marble flooring, a wall mounted tv, white floors, a drop ceiling and wallpapered walls.
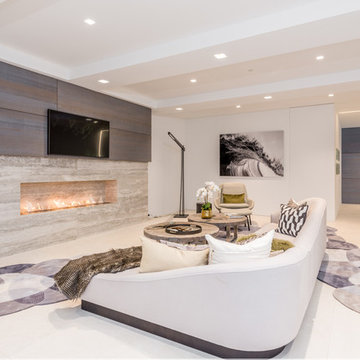
Photo of an expansive contemporary games room in New York with white walls, a ribbon fireplace, a stone fireplace surround, a wall mounted tv and white floors.
Expansive Games Room with White Floors Ideas and Designs
2