Expansive Games Room with White Floors Ideas and Designs
Refine by:
Budget
Sort by:Popular Today
41 - 60 of 162 photos
Item 1 of 3
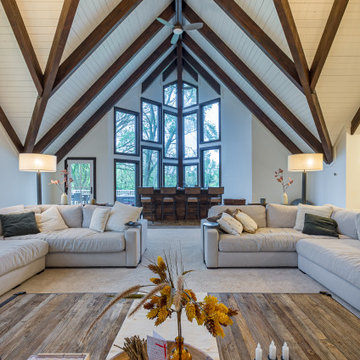
This is an example of an expansive rural open plan games room in Chicago with a home bar, white walls, carpet, a standard fireplace, a wooden fireplace surround, a wall mounted tv, white floors, exposed beams, tongue and groove walls and a feature wall.
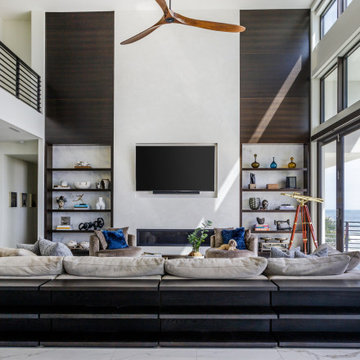
Design ideas for an expansive modern games room in Jacksonville with white walls, porcelain flooring, a ribbon fireplace, a plastered fireplace surround, a wall mounted tv and white floors.
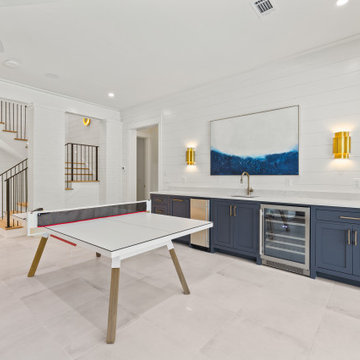
First floor game room, with large exterior sliding doors leading out to the covered first floor patio, outdoor kitchen and pool. Perfect for indoor and outdoor entertaining.
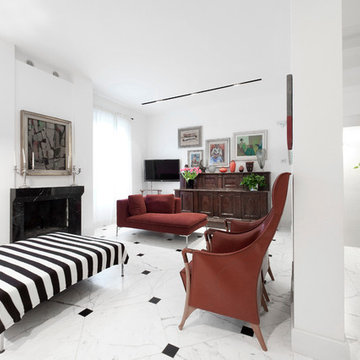
Dettaglio del soggiorno al piano terra della villa unifamiliare. Pavimento in marmo Statuario e inserti in nero Marquinia, conferiscono all'intero soggiorno eleganza e unicità. L'altare riconvertito a madia completa l'intero assetto.
Il camino esistente e recuperato anch'esso in marmo nero.
Ph. Marco Curatolo
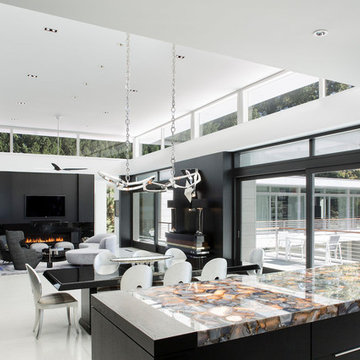
Dining and Living Rooms. John Clemmer Photography
This is an example of an expansive midcentury open plan games room in Atlanta with white walls, a ribbon fireplace, a stone fireplace surround, a wall mounted tv and white floors.
This is an example of an expansive midcentury open plan games room in Atlanta with white walls, a ribbon fireplace, a stone fireplace surround, a wall mounted tv and white floors.
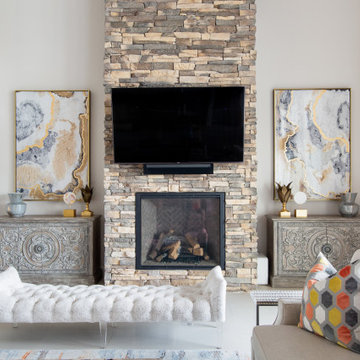
Large Open Family room opening up to the patio.
This is an example of an expansive mediterranean open plan games room in Houston with white walls, porcelain flooring, a standard fireplace, a stone fireplace surround, a wall mounted tv, white floors and a vaulted ceiling.
This is an example of an expansive mediterranean open plan games room in Houston with white walls, porcelain flooring, a standard fireplace, a stone fireplace surround, a wall mounted tv, white floors and a vaulted ceiling.
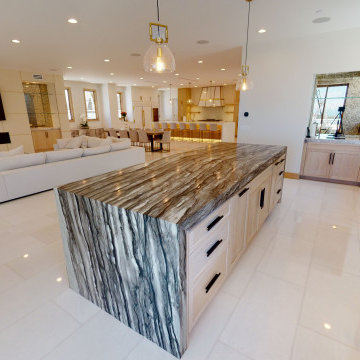
AFTER - Open Concept; walls removed, courtyard filled in, new location for kitchen and a wine room addition. New dirty kitchen
Expansive contemporary open plan games room in Orange County with white walls, porcelain flooring and white floors.
Expansive contemporary open plan games room in Orange County with white walls, porcelain flooring and white floors.
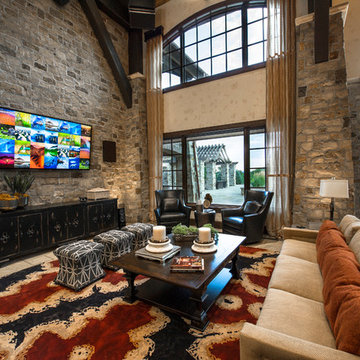
This exclusive guest home features excellent and easy to use technology throughout. The idea and purpose of this guesthouse is to host multiple charity events, sporting event parties, and family gatherings. The roughly 90-acre site has impressive views and is a one of a kind property in Colorado.
The project features incredible sounding audio and 4k video distributed throughout (inside and outside). There is centralized lighting control both indoors and outdoors, an enterprise Wi-Fi network, HD surveillance, and a state of the art Crestron control system utilizing iPads and in-wall touch panels. Some of the special features of the facility is a powerful and sophisticated QSC Line Array audio system in the Great Hall, Sony and Crestron 4k Video throughout, a large outdoor audio system featuring in ground hidden subwoofers by Sonance surrounding the pool, and smart LED lighting inside the gorgeous infinity pool.
J Gramling Photos
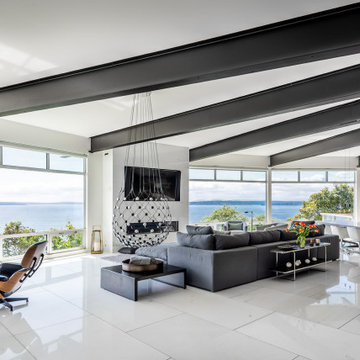
Think of an umbrella. The metal spines start at a central point and flare outwards towards a stiffened fabric edge. At that taut outer edge sit the faceted walls of glass. The metal umbrella spines are the mammoth steel beams seen in the photos supporting the house and radiate back to a central point. That central point is a curved steel and glass staircase stretched like a long slinky up through all three floors and wraps around a cylindrical teak elevator.
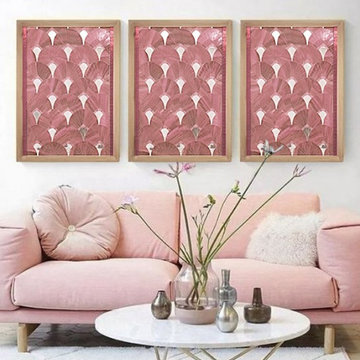
Zoom matière.
Tableaux mosaïque de verre conçu sur commande.
Chaque projet est minutieusement étudié afin de venir personnaliser avec soin les intérieurs résidentiels et hôteliers.
Les panneaux muraux sont composés d'une ou plusieurs pièces. Formes graphiques, Art déco, reproductions, teintes vives ou douces, le projet s'adapte en terme de motif et de coloris afin d'épouser parfaitement votre intérieur.
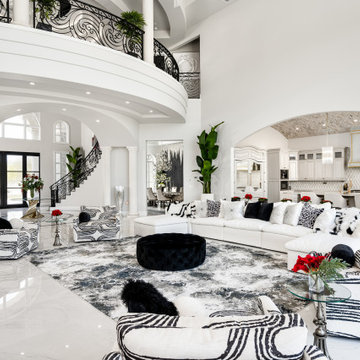
We especially love the arched entry way, brick ceiling, vaulted ceiling and custom wrought iron rail. Did you notice the custom tile backsplash and custom hood in the kitchen?
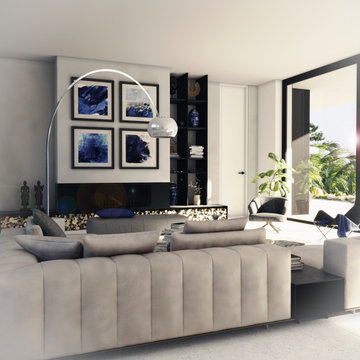
Gemeinsam haben wir das Design des Kamins entwickelt. Es ist sehr schlicht und minimalistisch. allerdings bringen die vielen Holzscheiten unterhalb der Konstruktion die Wärme und die Gemütlichkeit, die der Kamin verkörpert. Rechts vom verputzten Kamin wurde eine Regalkonstruktion aus schwarzem Metall entworfen dessen Stil in der Küche sowie neben dem Treppenhaus wiederzufinden ist.
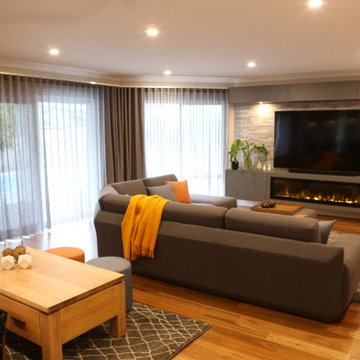
In this project we had to overcome two challenges to create a beautiful firewall/media feature.
First: How do we make the smallest wall in the room appear larger, thus altering the existing tunnel effect
Second: How can we make this wall a feature without removing the A/C unit which was off center…..
As it is evident we overcame these obstacles successfully and our client was thrilled with the result!
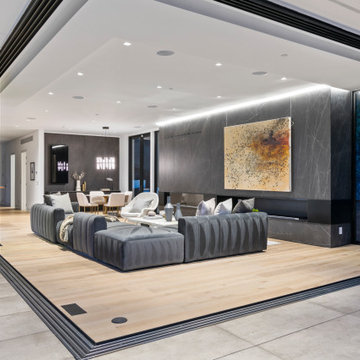
Design ideas for an expansive modern games room in San Francisco with medium hardwood flooring, a stone fireplace surround and white floors.
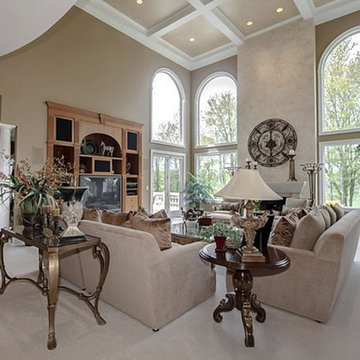
Inspiration for an expansive traditional open plan games room in DC Metro with brown walls, carpet, a standard fireplace, a built-in media unit and white floors.

Modern open space room with soft luxurious sofas for spending time with family or reading a bool enjoying beautiful views.
Expansive modern mezzanine games room in Los Angeles with a reading nook, white walls, porcelain flooring and white floors.
Expansive modern mezzanine games room in Los Angeles with a reading nook, white walls, porcelain flooring and white floors.
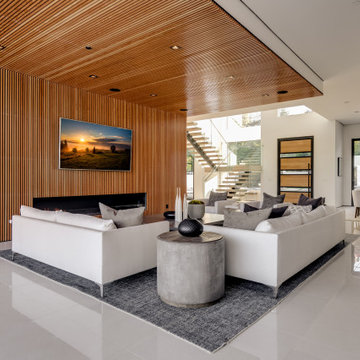
Open Concept Family Room, Featuring a 20' long Custom Made Douglas Fir Wood Paneled Wall with 15' Overhang, 10' Bio-Ethenol Fireplace, LED Lighting and Built-In Speakers.
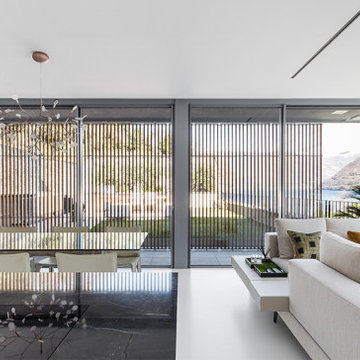
Expansive modern open plan games room in Milan with white walls, vinyl flooring, a wall mounted tv, white floors and a drop ceiling.
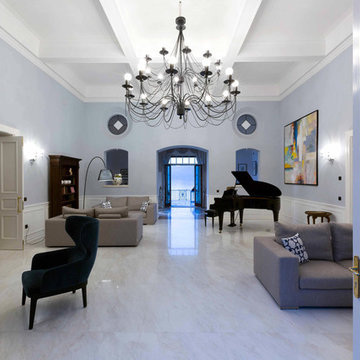
thebbsway
This is an example of an expansive beach style open plan games room in Venice with a music area, marble flooring and white floors.
This is an example of an expansive beach style open plan games room in Venice with a music area, marble flooring and white floors.
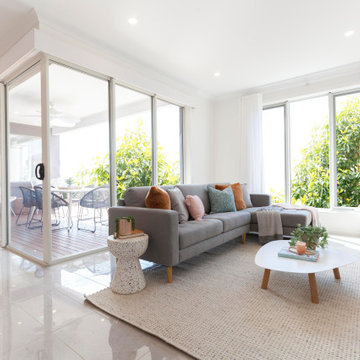
Open plan family room and alfresco in the Clarendon home design by JG King Homes Alpha Collection
Photo of an expansive open plan games room in Melbourne with white walls, ceramic flooring, a freestanding tv and white floors.
Photo of an expansive open plan games room in Melbourne with white walls, ceramic flooring, a freestanding tv and white floors.
Expansive Games Room with White Floors Ideas and Designs
3