Expansive Games Room with White Walls Ideas and Designs
Refine by:
Budget
Sort by:Popular Today
121 - 140 of 2,424 photos
Item 1 of 3
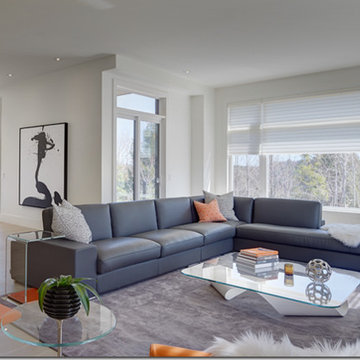
Family room open to kitchen area, great for entertaining. Beautiful backdrop of rouge valley views & wildlife.
*jac jacobson photographics
Photo of an expansive modern open plan games room in Toronto with white walls, light hardwood flooring, a ribbon fireplace, a stone fireplace surround and a wall mounted tv.
Photo of an expansive modern open plan games room in Toronto with white walls, light hardwood flooring, a ribbon fireplace, a stone fireplace surround and a wall mounted tv.

Phenomenal great room that provides incredible function with a beautiful and serene design, furnishings and styling. Hickory beams, HIckory planked fireplace feature wall, clean lines with a light color palette keep this home light and breezy. The extensive windows and stacking glass doors allow natural light to flood into this space.

Family Room - The windows in this room add so much visual space and openness. They give a great view of the outdoors and are energy efficient so will not let any cold air in. The beautiful velvet blue sofa set adds a warm feel to the room and the interior design overall is very thoughtfully done. We love the artwork above the sectional.
Saskatoon Hospital Lottery Home
Built by Decora Homes
Windows and Doors by Durabuilt Windows and Doors
Photography by D&M Images Photography

piano attico con grande terrazzo se 3 lati.
Vista della zona salotto con camino a gas rivestito in lamiera.
Resina Kerakoll 06 a terra
Chaise lounge di Le Corbusier in primo piano.
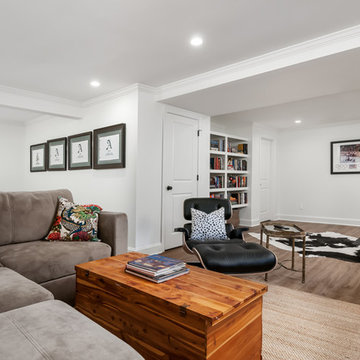
Our clients wanted a space to gather with friends and family for the children to play. There were 13 support posts that we had to work around. The awkward placement of the posts made the design a challenge. We created a floor plan to incorporate the 13 posts into special features including a built in wine fridge, custom shelving, and a playhouse. Now, some of the most challenging issues add character and a custom feel to the space. In addition to the large gathering areas, we finished out a charming powder room with a blue vanity, round mirror and brass fixtures.
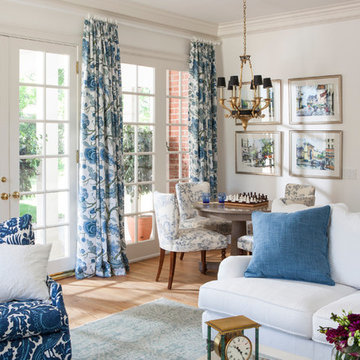
SoCal Contractor- Construction
Lori Dennis Inc- Interior Design
Mark Tanner-Photography
Photo of an expansive traditional enclosed games room in San Diego with a game room, white walls, medium hardwood flooring, no fireplace, a wooden fireplace surround and a built-in media unit.
Photo of an expansive traditional enclosed games room in San Diego with a game room, white walls, medium hardwood flooring, no fireplace, a wooden fireplace surround and a built-in media unit.

Relaxed and livable, the lower-level walkout lounge is shaped in a perfect octagon. Framing the 12-foot-high ceiling are decorative wood beams that serve to anchor the room.
Project Details // Sublime Sanctuary
Upper Canyon, Silverleaf Golf Club
Scottsdale, Arizona
Architecture: Drewett Works
Builder: American First Builders
Interior Designer: Michele Lundstedt
Landscape architecture: Greey | Pickett
Photography: Werner Segarra
https://www.drewettworks.com/sublime-sanctuary/
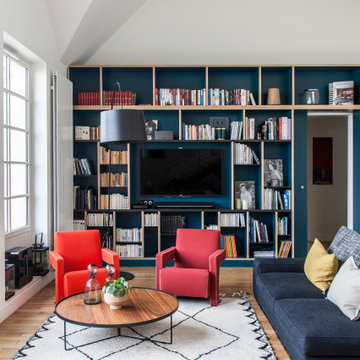
This is an example of an expansive contemporary open plan games room in Paris with a reading nook, white walls, light hardwood flooring, no fireplace and a built-in media unit.
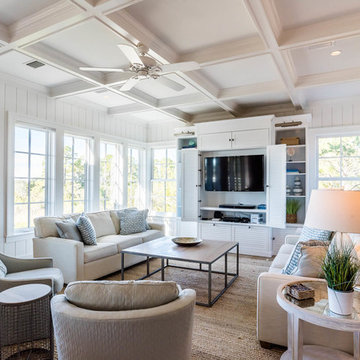
Expansive beach style games room in Other with white walls, a built-in media unit, brown floors and medium hardwood flooring.
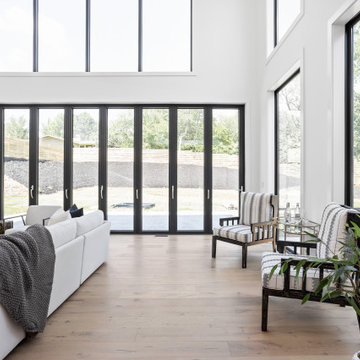
Beautiful family room with over 20 foot ceilings, stacked limestone fireplace wall with hanging ethanol fireplace, engineered hardwood white oak flooring, bifolding doors, and tons of natural light.
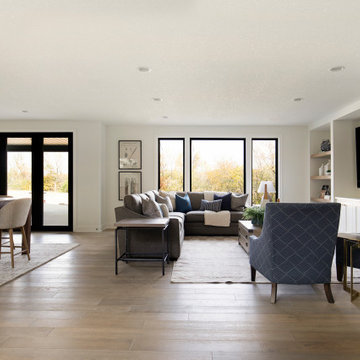
Design ideas for an expansive classic open plan games room in Minneapolis with white walls, light hardwood flooring, a built-in media unit, beige floors and tongue and groove walls.
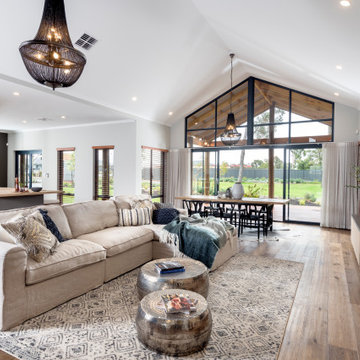
large informal open plan living room with soaring raked ceilings.
Each zone flows flawlessly, with a summer room and a winter room carefully positioned to maximise the delights of each season, and a stunning two-sided fireplace taking centre stage.
The spaces can be used as unique areas that have differing qualities dependent on the seasons. The grand central core enables for massive sight lines to external views both at the front and towards the rear.
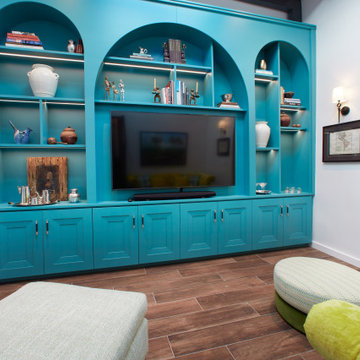
Thiel color custom made tv unit with led lights and cabinets. Leather handles. All accessories are vintage from different antique stores in Old San Juan.
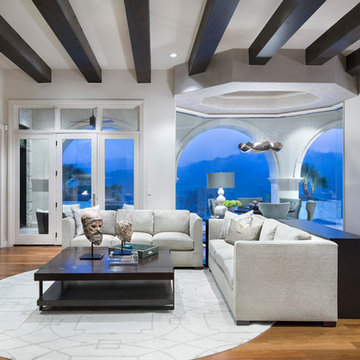
Design ideas for an expansive contemporary open plan games room in Austin with white walls, dark hardwood flooring, a standard fireplace, a stone fireplace surround and a freestanding tv.

This contemporary beauty features a 3D porcelain tile wall with the TV and propane fireplace built in. The glass shelves are clear, starfire glass so they appear blue instead of green.

Inspiration for an expansive rural open plan games room in Minneapolis with white walls, light hardwood flooring, a built-in media unit, beige floors and tongue and groove walls.
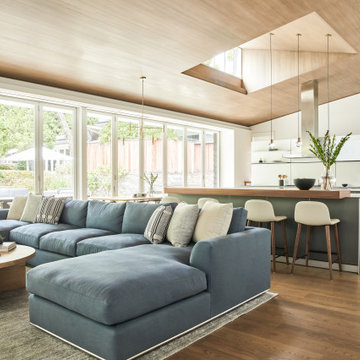
Another look at the kitchen and family room. We added a second island to match the existing island. The barstools are modern and comfortable and also add additional seating for a great space to hang out or entertain.

Juliet Murphy Photography
Design ideas for an expansive contemporary games room in London with white walls, a reading nook, light hardwood flooring, no fireplace, a built-in media unit, beige floors and a feature wall.
Design ideas for an expansive contemporary games room in London with white walls, a reading nook, light hardwood flooring, no fireplace, a built-in media unit, beige floors and a feature wall.
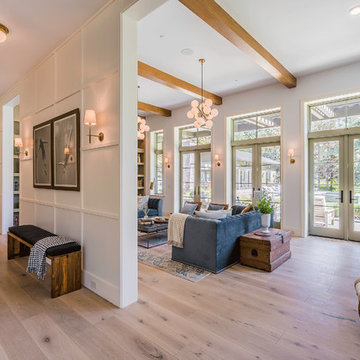
Design ideas for an expansive contemporary enclosed games room in Los Angeles with a reading nook, white walls, light hardwood flooring, no tv, no fireplace and brown floors.
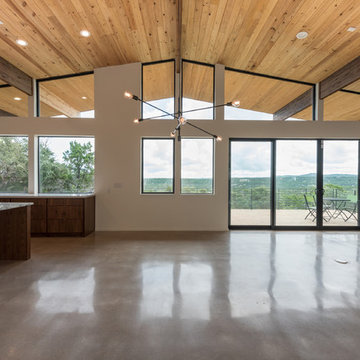
Amy Johnston Harper
Expansive midcentury open plan games room in Austin with a home bar, white walls, concrete flooring, a standard fireplace, a brick fireplace surround and a wall mounted tv.
Expansive midcentury open plan games room in Austin with a home bar, white walls, concrete flooring, a standard fireplace, a brick fireplace surround and a wall mounted tv.
Expansive Games Room with White Walls Ideas and Designs
7