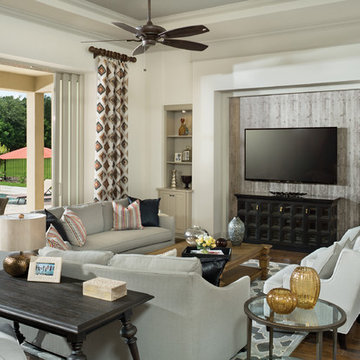Expansive Games Room with White Walls Ideas and Designs
Refine by:
Budget
Sort by:Popular Today
141 - 160 of 2,424 photos
Item 1 of 3
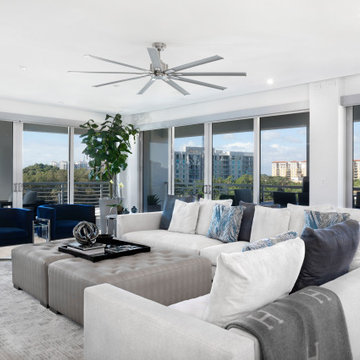
Ths bright and open family room in whites, greys and blue tones is inviting and sophisticated at the same time. They large sectional with coffee table ottomans creates a dramatic space that is also cozy.
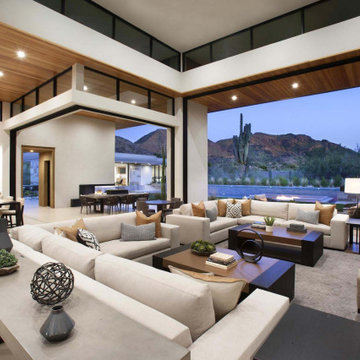
With adjacent neighbors within a fairly dense section of Paradise Valley, Arizona, C.P. Drewett sought to provide a tranquil retreat for a new-to-the-Valley surgeon and his family who were seeking the modernism they loved though had never lived in. With a goal of consuming all possible site lines and views while maintaining autonomy, a portion of the house — including the entry, office, and master bedroom wing — is subterranean. This subterranean nature of the home provides interior grandeur for guests but offers a welcoming and humble approach, fully satisfying the clients requests.
While the lot has an east-west orientation, the home was designed to capture mainly north and south light which is more desirable and soothing. The architecture’s interior loftiness is created with overlapping, undulating planes of plaster, glass, and steel. The woven nature of horizontal planes throughout the living spaces provides an uplifting sense, inviting a symphony of light to enter the space. The more voluminous public spaces are comprised of stone-clad massing elements which convert into a desert pavilion embracing the outdoor spaces. Every room opens to exterior spaces providing a dramatic embrace of home to natural environment.
Grand Award winner for Best Interior Design of a Custom Home
The material palette began with a rich, tonal, large-format Quartzite stone cladding. The stone’s tones gaveforth the rest of the material palette including a champagne-colored metal fascia, a tonal stucco system, and ceilings clad with hemlock, a tight-grained but softer wood that was tonally perfect with the rest of the materials. The interior case goods and wood-wrapped openings further contribute to the tonal harmony of architecture and materials.
Grand Award Winner for Best Indoor Outdoor Lifestyle for a Home This award-winning project was recognized at the 2020 Gold Nugget Awards with two Grand Awards, one for Best Indoor/Outdoor Lifestyle for a Home, and another for Best Interior Design of a One of a Kind or Custom Home.
At the 2020 Design Excellence Awards and Gala presented by ASID AZ North, Ownby Design received five awards for Tonal Harmony. The project was recognized for 1st place – Bathroom; 3rd place – Furniture; 1st place – Kitchen; 1st place – Outdoor Living; and 2nd place – Residence over 6,000 square ft. Congratulations to Claire Ownby, Kalysha Manzo, and the entire Ownby Design team.
Tonal Harmony was also featured on the cover of the July/August 2020 issue of Luxe Interiors + Design and received a 14-page editorial feature entitled “A Place in the Sun” within the magazine.

Photo of an expansive country open plan games room in Sacramento with white walls, vinyl flooring, a wood burning stove, a stacked stone fireplace surround, a wall mounted tv, brown floors and exposed beams.
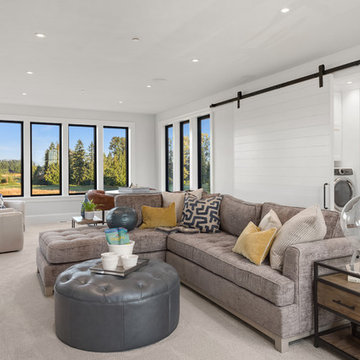
Justin Krug Photography
Design ideas for an expansive country enclosed games room in Portland with white walls, carpet and grey floors.
Design ideas for an expansive country enclosed games room in Portland with white walls, carpet and grey floors.
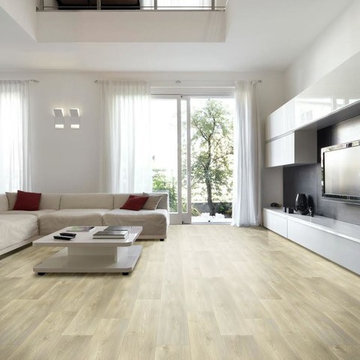
Design ideas for an expansive modern games room in Atlanta with white walls, light hardwood flooring, no fireplace, a wall mounted tv and brown floors.
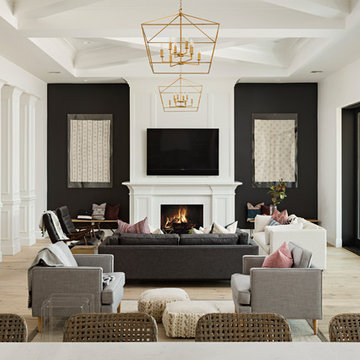
High Res Media
Photo of an expansive traditional open plan games room in Phoenix with a game room, white walls, light hardwood flooring, a standard fireplace, a wooden fireplace surround, a wall mounted tv and beige floors.
Photo of an expansive traditional open plan games room in Phoenix with a game room, white walls, light hardwood flooring, a standard fireplace, a wooden fireplace surround, a wall mounted tv and beige floors.

Inspiration for an expansive contemporary open plan games room in Houston with white walls, light hardwood flooring, a standard fireplace, a stone fireplace surround, a wall mounted tv, exposed beams and panelled walls.

Après : le salon a été entièrement repeint en blanc sauf les poutres apparentes, pour une grande clarté et beaucoup de douceur. Tout semble pur, lumineux, apaisé. Le bois des meubles chinés n'en ressort que mieux. Une grande bibliothèque a été maçonnée, tout comme un meuble de rangement pour les jouets des bébés dans le coin nursery, pour donner du cachet et un caractère unique à la pièce.

The mezzanine level contains the Rumpus/Kids area and home office. At 10m x 3.5m there's plenty of space for everybody.
This is an example of an expansive industrial games room in Sydney with white walls, laminate floors, grey floors, exposed beams and tongue and groove walls.
This is an example of an expansive industrial games room in Sydney with white walls, laminate floors, grey floors, exposed beams and tongue and groove walls.

Maison contemporaine avec bardage bois ouverte sur la nature
This is an example of an expansive contemporary open plan games room in Paris with white walls, concrete flooring, a wood burning stove, a metal fireplace surround, a freestanding tv, grey floors and feature lighting.
This is an example of an expansive contemporary open plan games room in Paris with white walls, concrete flooring, a wood burning stove, a metal fireplace surround, a freestanding tv, grey floors and feature lighting.
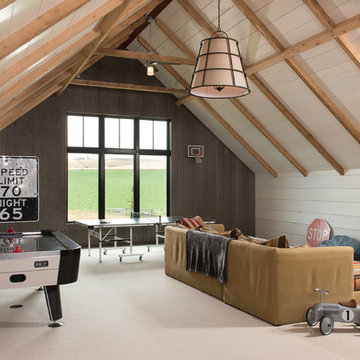
Locati Architects, LongViews Studio
This is an example of an expansive country open plan games room in Other with a game room, white walls, carpet, a wall mounted tv and beige floors.
This is an example of an expansive country open plan games room in Other with a game room, white walls, carpet, a wall mounted tv and beige floors.
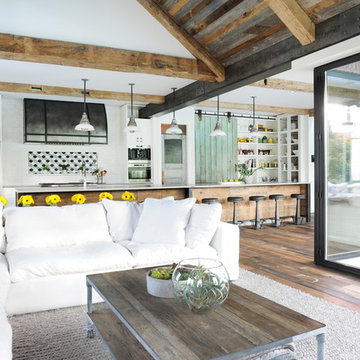
Cabinetry by: Esq Design.
Interior design by District 309
Photography: Tracey Ayton
Photo of an expansive rural open plan games room in Vancouver with dark hardwood flooring, brown floors, white walls and no fireplace.
Photo of an expansive rural open plan games room in Vancouver with dark hardwood flooring, brown floors, white walls and no fireplace.

Photo of an expansive modern open plan games room in Baltimore with white walls, light hardwood flooring, a ribbon fireplace, a wall mounted tv, brown floors and a metal fireplace surround.
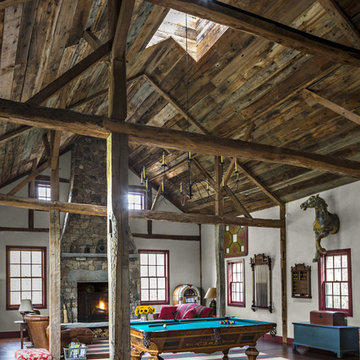
The new cupola washes the Great Room billiards table in natural light.
Robert Benson Photography
Expansive rural games room in New York with white walls, dark hardwood flooring, a standard fireplace, a stone fireplace surround and a game room.
Expansive rural games room in New York with white walls, dark hardwood flooring, a standard fireplace, a stone fireplace surround and a game room.
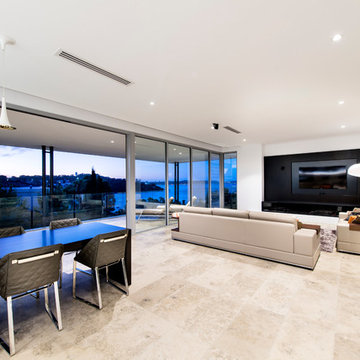
Dmax Photography - Joel Barbitta
Inspiration for an expansive contemporary open plan games room in Perth with white walls, marble flooring, no fireplace and a built-in media unit.
Inspiration for an expansive contemporary open plan games room in Perth with white walls, marble flooring, no fireplace and a built-in media unit.
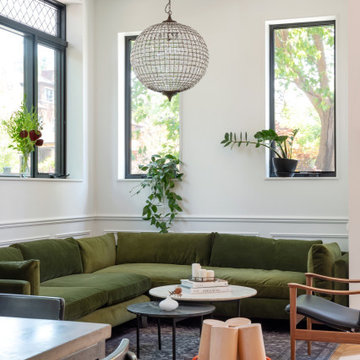
Photo of an expansive traditional open plan games room in Toronto with white walls, medium hardwood flooring, a concealed tv and brown floors.
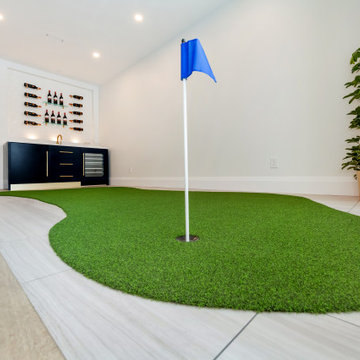
Basement - this putting green in the basement is a unique feature and is perfect for the avid golfer. When you are bored of putting you can pour yourself a lovely glass of wine at the wet bar.
Saskatoon Hospital Lottery Home
Built by Decora Homes
Windows and Doors by Durabuilt Windows and Doors
Photography by D&M Images Photography
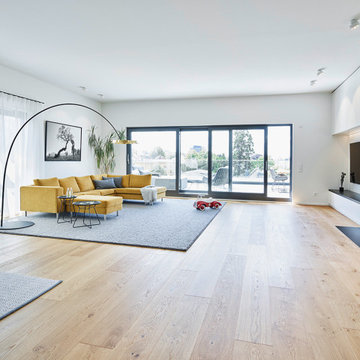
Sofa von BoConcept und Stehleuchte "Mito Largo" von Occhio auf "Odense II" von Bestwool Carpets,
Expansive contemporary open plan games room with white walls, medium hardwood flooring, a corner fireplace, a wall mounted tv and beige floors.
Expansive contemporary open plan games room with white walls, medium hardwood flooring, a corner fireplace, a wall mounted tv and beige floors.

Great Room with Waterfront View showcasing a mix of natural tones & textures. The Paint Palette and Fabrics are an inviting blend of white's with custom Fireplace & Cabinetry. Lounge furniture is specified in deep comfortable dimensions. Custom Front Double Entry Doors, and Custom Railing featured in the Entry.
Expansive Games Room with White Walls Ideas and Designs
8
