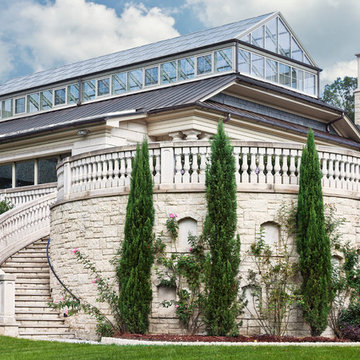Expansive Garden and Outdoor Space with Steps Ideas and Designs
Refine by:
Budget
Sort by:Popular Today
1 - 20 of 39 photos
Item 1 of 3

A once over grown area, boggy part of the curtilage of this replacement dwelling development. Implementing extensive drainage, tree planting and dry stone walling, the walled garden is now maturing into a beautiful private garden area of this soon to be stunning home development. With sunken dry stone walled private seating area, Box hedging, pleached Hornbeam, oak cleft gates, dry stone walling and wild life loving planting and views over rolling hills and countryside, this garden is a beautiful addition to this developments Landscape Architecture design.
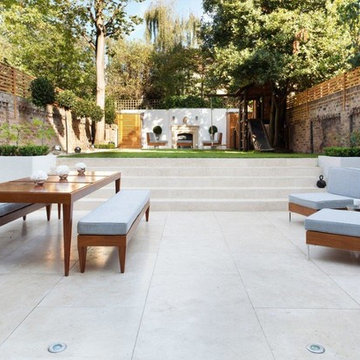
This sleek walnut coloured outdoor seating area sits within a stone courtyard/ patio that steps onto the lawn. The grand outdoor fireplace in the distance becomes the vocal point and the topiary bushes are strategically placed for an elegant finish.

Photo of an expansive rustic back patio steps in Milwaukee with natural stone paving.
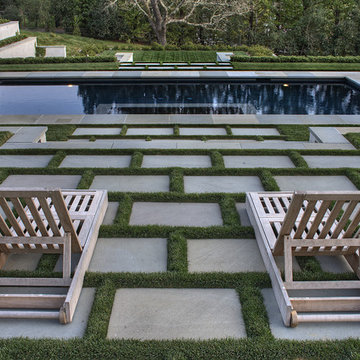
The clients loved the highly detailed paving and grass pattern for their pool deck area.
Expansive contemporary back formal full sun garden steps in San Francisco with natural stone paving.
Expansive contemporary back formal full sun garden steps in San Francisco with natural stone paving.
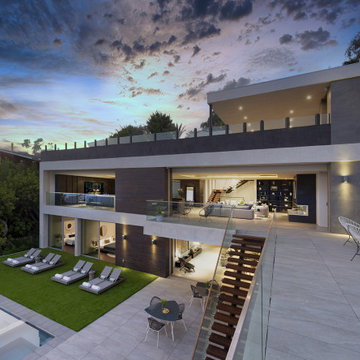
Los Tilos Hollywood Hills luxury family home with modern indoor outdoor design. Photo by William MacCollum.
Photo of an expansive modern back patio steps in Los Angeles with tiled flooring and no cover.
Photo of an expansive modern back patio steps in Los Angeles with tiled flooring and no cover.
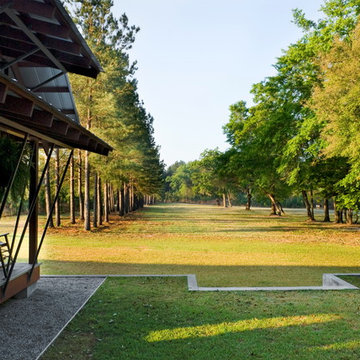
The beautiful allee of live oaks and slash pines establishes the north to south axial sequence of entry, connector, living room and exterior view.
Photo: Rob Karosis
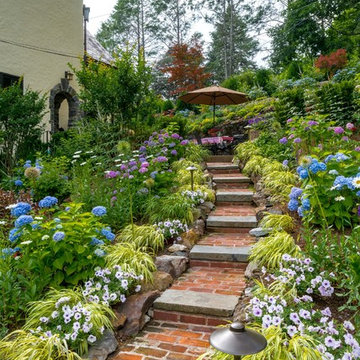
Like most growing families, this client wanted to lure everyone outside. And when the family went outdoors, they were hoping to find flamboyant color, delicious fragrance, freshly grilled food, fun play-spaces, and comfy entertaining areas waiting. Privacy was an imperative. Seems basic enough. But a heap of challenges stood in the way between what they were given upon arrival and the family's ultimate dreamscape.
Primary among the impediments was the fact that the house stands on a busy corner lot. Plus, the breakneck slope was definitely not playground-friendly. Fortunately, Westover Landscape Design rode to the rescue and literally leveled the playing field. Furthermore, flowing from space to space is a thoroughly enjoyable, ever-changing journey given the blossom-filled, year-around-splendiferous gardens that now hug the walkway and stretch out to the property lines. Soft evergreen hedges and billowing flowering shrubs muffle street noise, giving the garden within a sense of embrace. A fully functional (and frequently used) convenient outdoor kitchen/dining area/living room expand the house's floorplan into a relaxing, nature-infused on-site vacationland. Mission accomplished. With the addition of the stunning old-world stone fireplace and pergola, this amazing property is a welcome retreat for year round enjoyment. Mission accomplished.
Rob Cardillo for Westover Landscape Design, Inc.
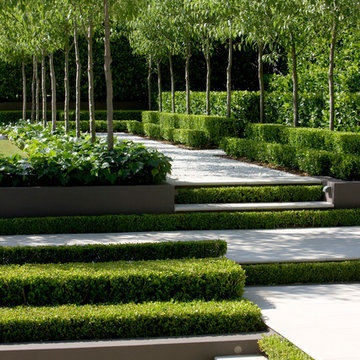
This is an example of an expansive traditional formal partial sun garden steps in Sydney.
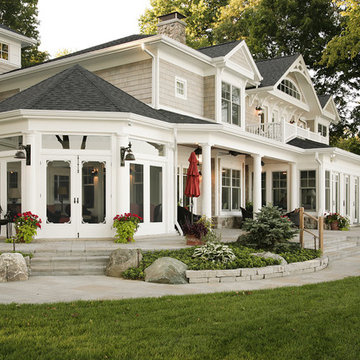
Photo of an expansive classic front patio steps in Other with stamped concrete and a roof extension.
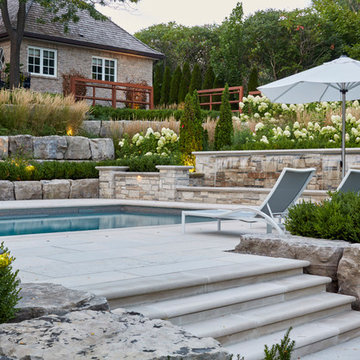
With a lengthy list of ideas about how to transform their backyard, the clients were excited to see what we could do. Existing features on site needed to be updated and in-cooperated within the design. The view from each angle of the property was already outstanding and we didn't want the design to feel out of place. We had to make the grade changes work to our advantage, each separate space had to have a purpose. The client wanted to use the property for charity events, so a large flat turf area was constructed at the back of the property, perfect for setting up tables, chairs and a stage if needed. It also created the perfect look out point into the back of the property, dropping off into a ravine. A lot of focus throughout the project was the plant selection. With a large amount of garden beds, we wanted to maintain a clean and formal look, while still offering seasonal interest. We did this by edging the beds with boxwoods, adding white hydrangeas throughout the beds for constant colour, and subtle pops of purple and yellow. This along with the already breathtaking natural backdrop of the space, is more than enough to make this project stand out.
Photographer: Jason Hartog Photography
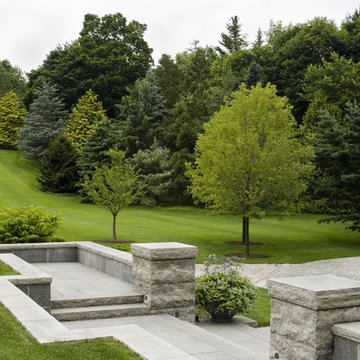
Landscape construction, masonry, architectural stone all installed by R. P. Marzilli & Company
Keith LeBlanc Landscape Architecture
Photography by Rosemary Fletcher
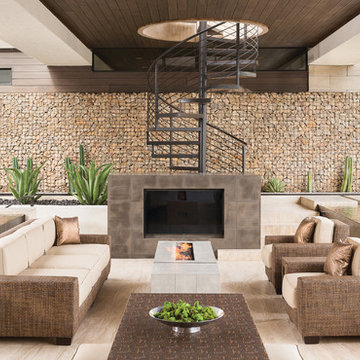
Photography by Trent Bell
Design ideas for an expansive contemporary back patio steps in Las Vegas with a roof extension.
Design ideas for an expansive contemporary back patio steps in Las Vegas with a roof extension.
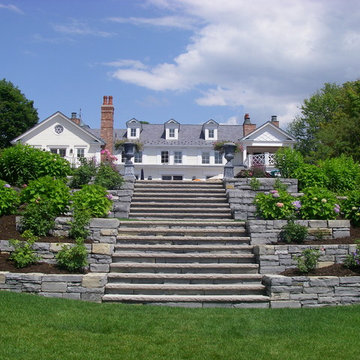
Expansive traditional sloped garden steps for summer in New York with natural stone paving.
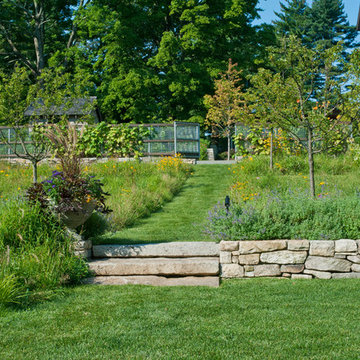
Karen Bussolini.
Design Credit: Stephen Stimson Associates
This is an example of an expansive contemporary side garden steps in New York.
This is an example of an expansive contemporary side garden steps in New York.
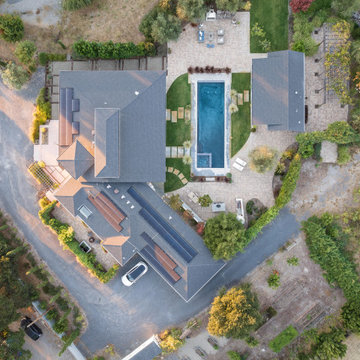
Steel planters work as cheek walls to the concrete stairs. Citrus pots frame the entry to the mid terrace.
Photo of an expansive midcentury courtyard patio steps with concrete paving and a pergola.
Photo of an expansive midcentury courtyard patio steps with concrete paving and a pergola.
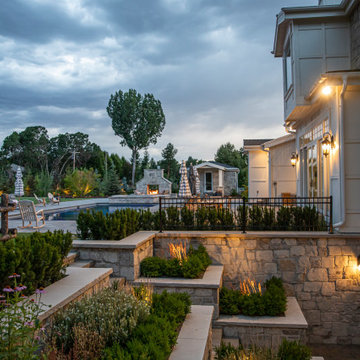
Terracing the basement level exit gave us the opportunity to add even more greenery to this home.
This is an example of an expansive classic back garden steps in Salt Lake City with natural stone paving.
This is an example of an expansive classic back garden steps in Salt Lake City with natural stone paving.
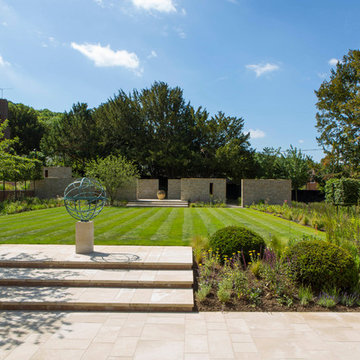
Lucy Walters Photography
Photo of an expansive contemporary back full sun garden steps in Oxfordshire with natural stone paving.
Photo of an expansive contemporary back full sun garden steps in Oxfordshire with natural stone paving.
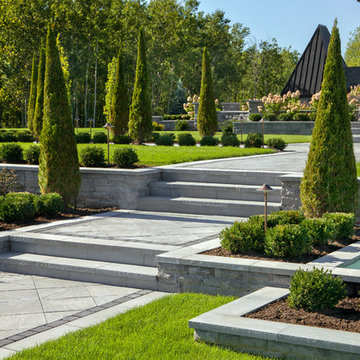
Redefining landscape products since 1989, Techo-Bloc recently launched www.techo-bloc.com, which is designed to inspire both homeowners and professionals.
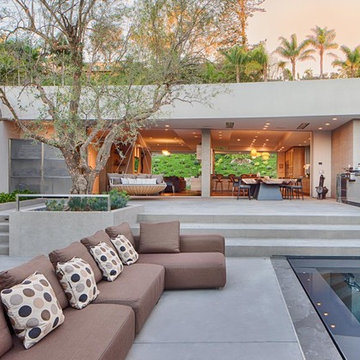
Courtyard with poolside seating and outdoor barbecue.
Expansive contemporary courtyard patio steps in San Diego with concrete slabs and no cover.
Expansive contemporary courtyard patio steps in San Diego with concrete slabs and no cover.
Expansive Garden and Outdoor Space with Steps Ideas and Designs
1






