Expansive Garden with a Wood Fence Ideas and Designs
Refine by:
Budget
Sort by:Popular Today
1 - 20 of 282 photos
Item 1 of 3
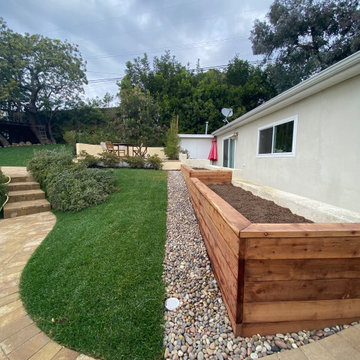
Project Description:
3D Backyard Design
We created a 3D rendering to fully show our client the outcome of her backyard remodel project. You can see from the 3D renderings we literally brought her vision to life.
Complete Backyard Remodel
We installed new pavers for the large walkway that runs from the front to the back of the backyard. We built a large concrete wall with stucco all around for privacy. The new courtyard also has new pavers, grass sections, and a sprinkler system. We planted new trees and built a wood-raised vegetable bed. For decorative accents, we added new concrete steps, smart exterior lights, artificial turf installation, river rock installation, and new drain lines to prevent flooding. We also built a custom floating deck that sits in between trees.
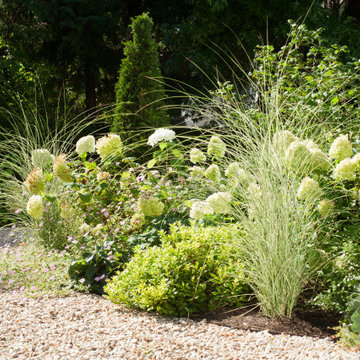
We were asked to design and plant the driveway and gardens surrounding a substantial period property in Cobham. Our Scandinavian clients wanted a soft and natural look to the planting. We used long flowering shrubs and perennials to extend the season of flower, and combined them with a mix of beautifully textured evergreen plants to give year-round structure. We also mixed in a range of grasses for movement which also give a more contemporary look.
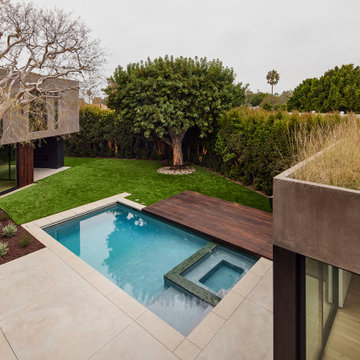
View from second floor bedroom window of backyard patio, swimming pool, spa, raised wood deck, lawn, pool house with planted roof of meadow grass and legacy Elm and Brazilian Pepper trees.
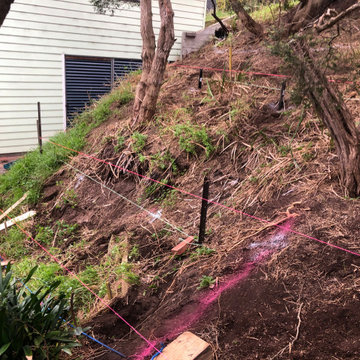
The brief of this project was very clear and simple.
The clients wanted to transform their overgrown and non functional back yard to a usuable and practical space.
The location is in Rye, Vic. The solution was to build tiered retaining walls to stabilize the slope and create level and usuable platforms.
This proved challanging as the soil mostly contains sand, especially here on the lower end of the peninsula, which made excavating easy however difficult to retain the cut once excavated.
Therefore the retaining walls had to be constructed in stages, bottom wall to top wall, back filling and stabilizing the hill side as the next wall got erected.
The end result met all expectations of the clients and the back yard was transformed from an unusable slope to a functional and secure space.
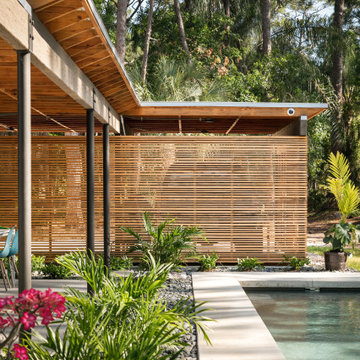
Inspiration for an expansive contemporary back xeriscape full sun garden for summer in Tampa with a pathway, decorative stones and a wood fence.
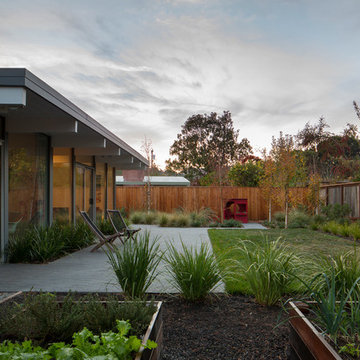
Eichler in Marinwood - At the larger scale of the property existed a desire to soften and deepen the engagement between the house and the street frontage. As such, the landscaping palette consists of textures chosen for subtlety and granularity. Spaces are layered by way of planting, diaphanous fencing and lighting. The interior engages the front of the house by the insertion of a floor to ceiling glazing at the dining room.
Jog-in path from street to house maintains a sense of privacy and sequential unveiling of interior/private spaces. This non-atrium model is invested with the best aspects of the iconic eichler configuration without compromise to the sense of order and orientation.
photo: scott hargis
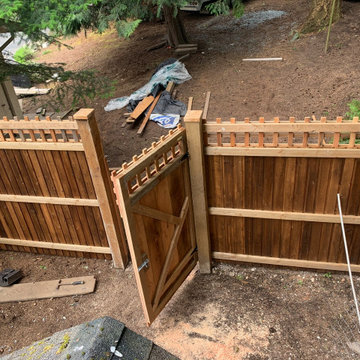
gate
This is an example of an expansive traditional back garden in Vancouver with a gate and a wood fence.
This is an example of an expansive traditional back garden in Vancouver with a gate and a wood fence.
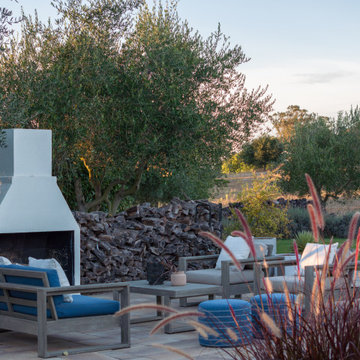
Inspiration for an expansive rural courtyard driveway full sun pergola for summer with a wood fence and concrete paving.
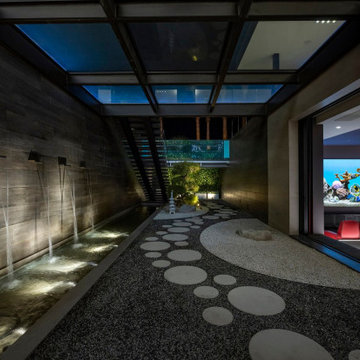
Serenity Indian Wells luxury home theater with modern landscaped courtyard with fountains. Photo by William MacCollum.
Inspiration for an expansive modern courtyard formal fully shaded garden in Los Angeles with a water feature, gravel and a wood fence.
Inspiration for an expansive modern courtyard formal fully shaded garden in Los Angeles with a water feature, gravel and a wood fence.
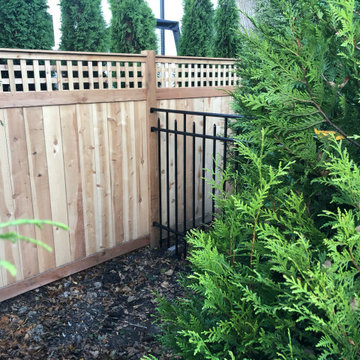
New Cedar fencing was installed and commercial aluminum fencing, along with Green Giant Arborvitae to create a privacy screen around the new pool.
Inspiration for an expansive back full sun garden in Chicago with natural stone paving and a wood fence.
Inspiration for an expansive back full sun garden in Chicago with natural stone paving and a wood fence.
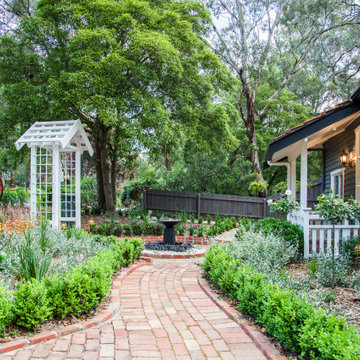
View of the front garden pathway, from the new aggregate driveway. 6 months from completion.
For more pics, refer also to the Blackburn album.
Design ideas for an expansive contemporary front full sun garden for spring in Melbourne with a retaining wall, a wood fence and brick paving.
Design ideas for an expansive contemporary front full sun garden for spring in Melbourne with a retaining wall, a wood fence and brick paving.
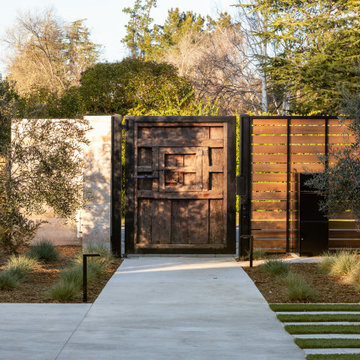
New landscape remodel, include concrete, lighting, outdoor living space and drought resistant planting.
This is an example of an expansive contemporary back xeriscape full sun garden for spring in San Francisco with a fire feature, decomposed granite and a wood fence.
This is an example of an expansive contemporary back xeriscape full sun garden for spring in San Francisco with a fire feature, decomposed granite and a wood fence.
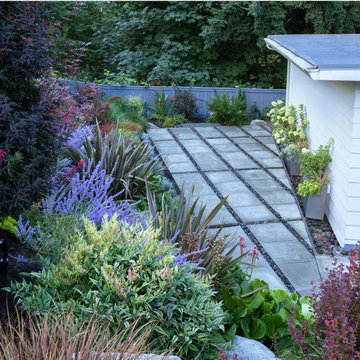
finished patio and surrounding gardens
Photo of an expansive retro back xeriscape partial sun garden in Seattle with concrete paving and a wood fence.
Photo of an expansive retro back xeriscape partial sun garden in Seattle with concrete paving and a wood fence.
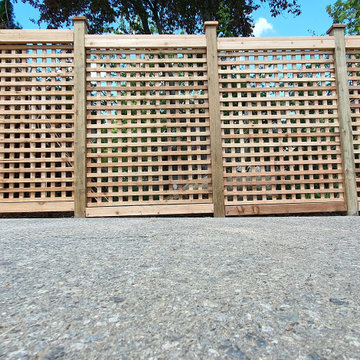
Design ideas for an expansive modern side driveway full sun garden fence in Vancouver with a wood fence.
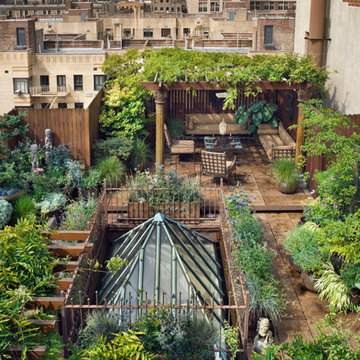
This Moroccan inspired Rooftop Garden in Chelsea features many outdoor rooms with pergolas, fencing, fiberglass containers, statues, and outdoor seating. This layered container garden is a plethora of different specimen plants- both flowering and evergreen, which provide for brilliant contrasting textures as well as a greater sense of depth.
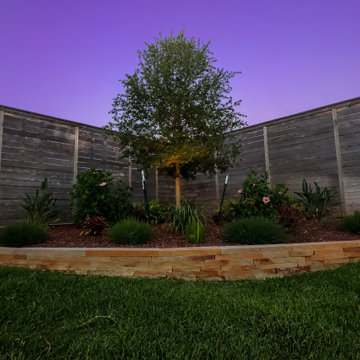
Landscape lighting oasis.
Design ideas for an expansive modern back xeriscape full sun garden for autumn in Houston with a flowerbed, natural stone paving and a wood fence.
Design ideas for an expansive modern back xeriscape full sun garden for autumn in Houston with a flowerbed, natural stone paving and a wood fence.
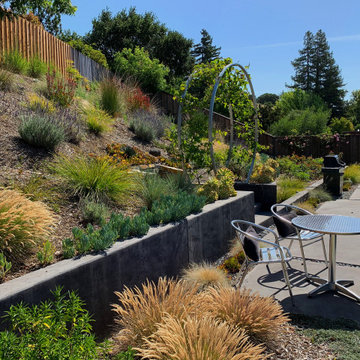
The "Gracie Modern Arbors" (by TerraTrellis) offer eye-catching focal points. Three installed to bring interest and needed height over a long pathway ramp with grape vines. Another frames a stairway to the hillside with a flowering Passion vine. The sloped hillsides were revamped to include low-water and low-maintenance plants that include CA natives, flowing grasses, other Mediterranean plants and several succulents.

This photo shows the grade and height of the new retaining wall, and the fencing used with the grade change to keep a modern look.
Showing:
*Concrete pads with decomposed granite in between.
*Plants that drape over high retaining walls to hide the facade and feel enclosed in a tight pathway.
*Custom horizontal fencing and gate to match
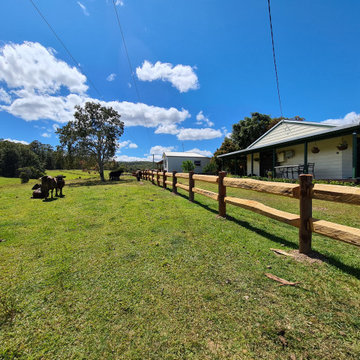
2 Bedroom cottage setup as farmstay as extra income for client.
Design ideas for an expansive front full sun garden in Sydney with decking and a wood fence.
Design ideas for an expansive front full sun garden in Sydney with decking and a wood fence.
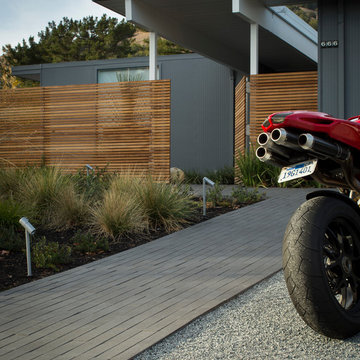
Eichler in Marinwood - At the larger scale of the property existed a desire to soften and deepen the engagement between the house and the street frontage. As such, the landscaping palette consists of textures chosen for subtlety and granularity. Spaces are layered by way of planting, diaphanous fencing and lighting. The interior engages the front of the house by the insertion of a floor to ceiling glazing at the dining room.
Jog-in path from street to house maintains a sense of privacy and sequential unveiling of interior/private spaces. This non-atrium model is invested with the best aspects of the iconic eichler configuration without compromise to the sense of order and orientation.
photo: scott hargis
Expansive Garden with a Wood Fence Ideas and Designs
1