Expansive Green House Exterior Ideas and Designs
Refine by:
Budget
Sort by:Popular Today
161 - 180 of 8,836 photos
Item 1 of 3
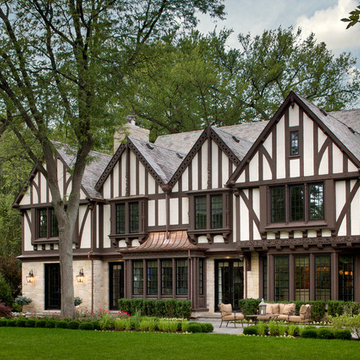
Precise matching of each exterior Tudor detail – after additions in three separate directions - from stonework to slate to stucco.
Photographer: Michael Robinson
Architect: GTH Architects
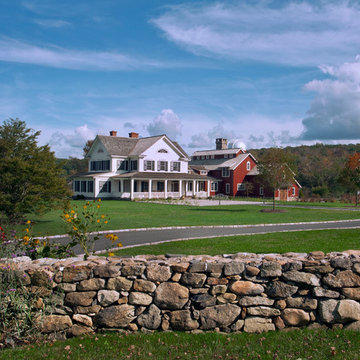
Original design farmhouse with wrap around porch, and attached barn converted to a garage with living space and observatory.
Expansive and white country house exterior in New York with three floors, mixed cladding and a pitched roof.
Expansive and white country house exterior in New York with three floors, mixed cladding and a pitched roof.
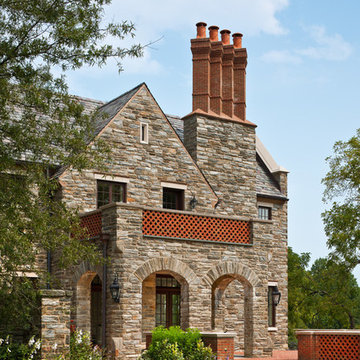
Architect: Peter Zimmerman, Peter Zimmerman Architects
Interior Designer: Allison Forbes, Forbes Design Consultants
Photographer: Tom Crane
Inspiration for an expansive and gey classic two floor house exterior in Philadelphia with stone cladding.
Inspiration for an expansive and gey classic two floor house exterior in Philadelphia with stone cladding.
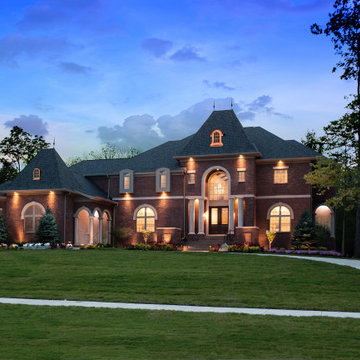
Elegant Country Estate with Copper Dormers, Pool house and dramatic curved staircases in two story foyer. This home also has an indoor basketball court!
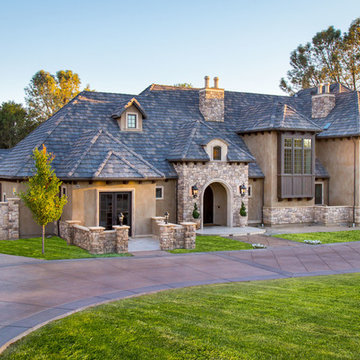
Inspiration for an expansive and brown traditional two floor render detached house in Sacramento with a hip roof and a tiled roof.
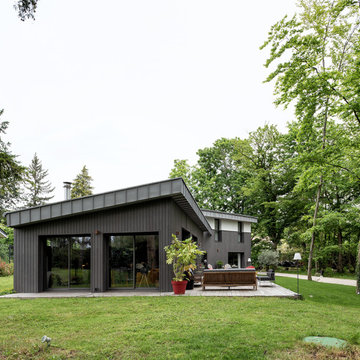
Maison avec terrasse
This is an example of an expansive and gey contemporary two floor front detached house in Paris with wood cladding, a lean-to roof, a metal roof, a grey roof and shiplap cladding.
This is an example of an expansive and gey contemporary two floor front detached house in Paris with wood cladding, a lean-to roof, a metal roof, a grey roof and shiplap cladding.
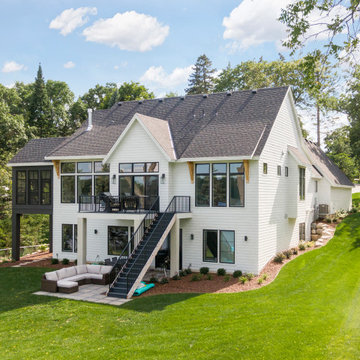
Beautiful rear elevation showing the outdoor living space facing the lake.
This is an example of an expansive and white coastal two floor detached house in Minneapolis with a shingle roof and a black roof.
This is an example of an expansive and white coastal two floor detached house in Minneapolis with a shingle roof and a black roof.
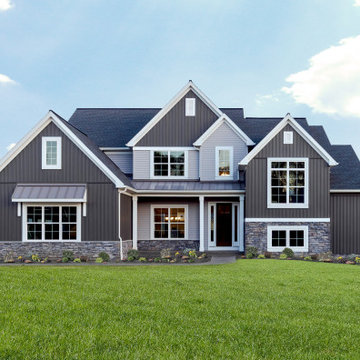
This 2-story home includes a 3- car garage with mudroom entry, an inviting front porch with decorative posts, and a screened-in porch. The home features an open floor plan with 10’ ceilings on the 1st floor and impressive detailing throughout. A dramatic 2-story ceiling creates a grand first impression in the foyer, where hardwood flooring extends into the adjacent formal dining room elegant coffered ceiling accented by craftsman style wainscoting and chair rail. Just beyond the Foyer, the great room with a 2-story ceiling, the kitchen, breakfast area, and hearth room share an open plan. The spacious kitchen includes that opens to the breakfast area, quartz countertops with tile backsplash, stainless steel appliances, attractive cabinetry with crown molding, and a corner pantry. The connecting hearth room is a cozy retreat that includes a gas fireplace with stone surround and shiplap. The floor plan also includes a study with French doors and a convenient bonus room for additional flexible living space. The first-floor owner’s suite boasts an expansive closet, and a private bathroom with a shower, freestanding tub, and double bowl vanity. On the 2nd floor is a versatile loft area overlooking the great room, 2 full baths, and 3 bedrooms with spacious closets.
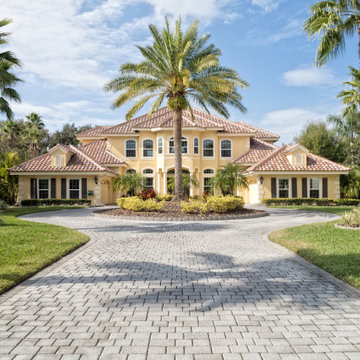
Design ideas for an expansive and yellow mediterranean detached house in Tampa with three floors, a half-hip roof and a tiled roof.
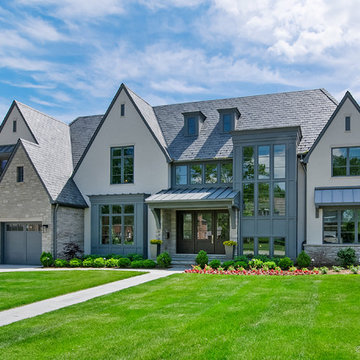
Front
This is an example of an expansive and gey traditional detached house in Chicago with three floors, stone cladding, a hip roof and a tiled roof.
This is an example of an expansive and gey traditional detached house in Chicago with three floors, stone cladding, a hip roof and a tiled roof.
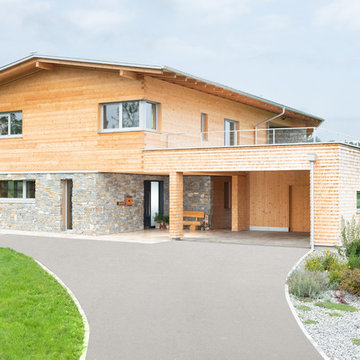
Inspiration for an expansive and brown contemporary two floor detached house in Nuremberg with wood cladding and a pitched roof.
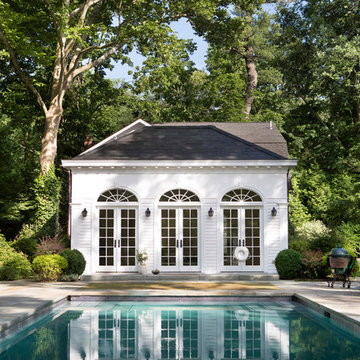
The pool house and its pool area are a picture perfect retreat.
This is an example of an expansive and white classic two floor house exterior in New York with wood cladding, a lean-to roof and a tiled roof.
This is an example of an expansive and white classic two floor house exterior in New York with wood cladding, a lean-to roof and a tiled roof.
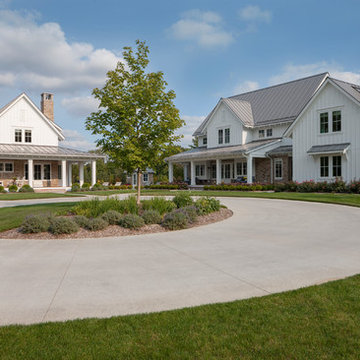
Exterior
Design ideas for an expansive and white country two floor detached house in Grand Rapids with a metal roof.
Design ideas for an expansive and white country two floor detached house in Grand Rapids with a metal roof.
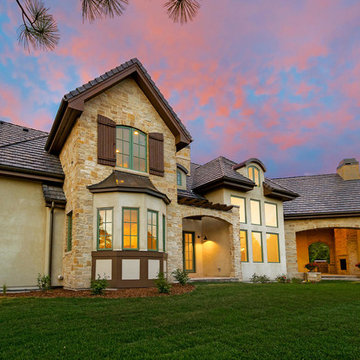
Inspiration for an expansive and beige two floor detached house in Denver with mixed cladding, a hip roof and a shingle roof.
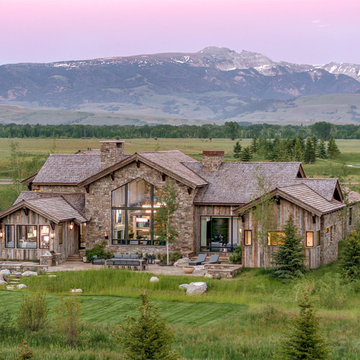
Sargent Schutt Photography
Expansive and beige rustic bungalow detached house in Other with a shingle roof, mixed cladding and a pitched roof.
Expansive and beige rustic bungalow detached house in Other with a shingle roof, mixed cladding and a pitched roof.
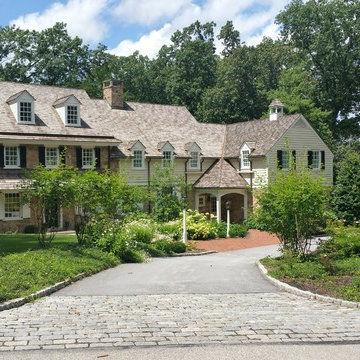
Newly Constructed home in Berwyn Pa. was a blank canvas. Traditional materials were used throughout the project to reflect the outstanding architecture of the house designed by Period Architecture
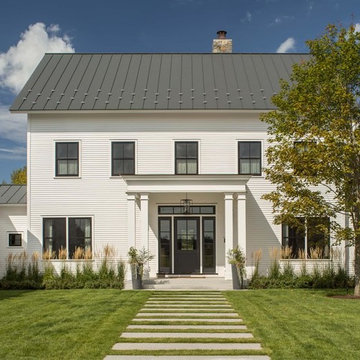
This is an example of an expansive and white farmhouse two floor house exterior in Burlington with wood cladding and a pitched roof.
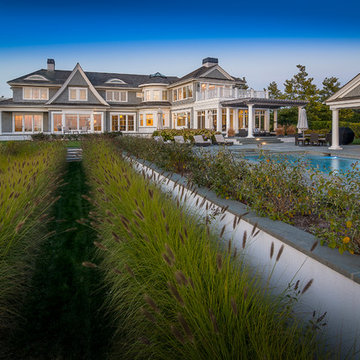
Davis Gaffga
Expansive and gey traditional two floor house exterior in New York.
Expansive and gey traditional two floor house exterior in New York.
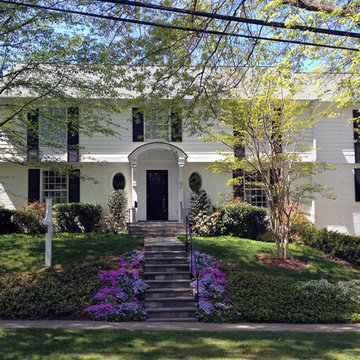
Photography by Anthony Wilder
This is an example of an expansive and white traditional two floor brick detached house in DC Metro with a shingle roof.
This is an example of an expansive and white traditional two floor brick detached house in DC Metro with a shingle roof.
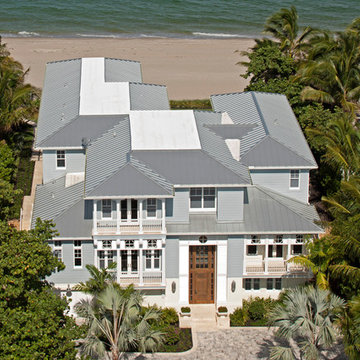
The exterior of the home features stucco simulated clapboard siding, welded aluminum balcony railings, welded aluminum balcony panels, aluminum shutter doors, a standing seam metal roof, grey marble driveway over concrete slab, and Mahogany front doors.
Expansive Green House Exterior Ideas and Designs
9