Expansive Green House Exterior Ideas and Designs
Refine by:
Budget
Sort by:Popular Today
101 - 120 of 8,836 photos
Item 1 of 3
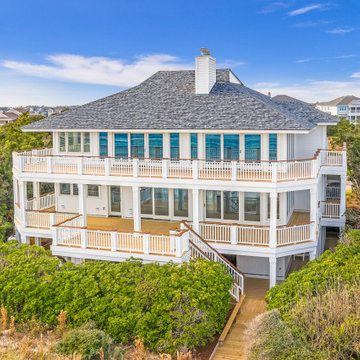
The absolutely amazing home was a complete remodel. Located on a private island and with the Atlantic Ocean as the back yard.
Design ideas for an expansive and white nautical detached house in Wilmington with three floors, concrete fibreboard cladding, a hip roof, a shingle roof, a black roof and shiplap cladding.
Design ideas for an expansive and white nautical detached house in Wilmington with three floors, concrete fibreboard cladding, a hip roof, a shingle roof, a black roof and shiplap cladding.
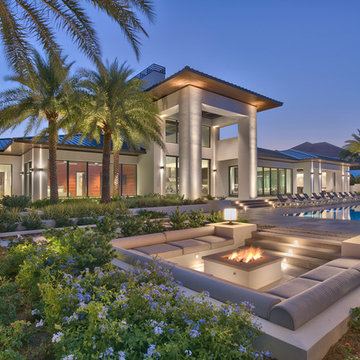
Luxury water front home.
Expansive and white contemporary bungalow render detached house in Other with a hip roof and a metal roof.
Expansive and white contemporary bungalow render detached house in Other with a hip roof and a metal roof.

Expansive and gey modern semi-detached house in Munich with three floors, concrete fibreboard cladding, a flat roof and a green roof.

Immaculate Lake Norman, North Carolina home built by Passarelli Custom Homes. Tons of details and superb craftsmanship put into this waterfront home. All images by Nedoff Fotography
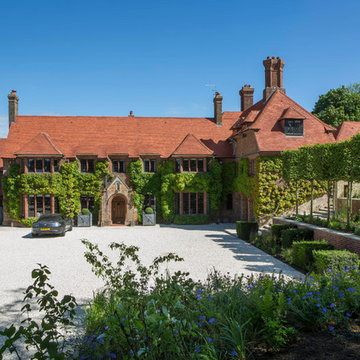
Lucy Walters Photography
Photo of an expansive and red traditional brick house exterior in Oxfordshire with three floors.
Photo of an expansive and red traditional brick house exterior in Oxfordshire with three floors.
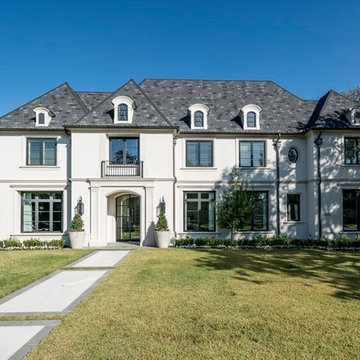
This is an example of an expansive and white classic two floor render detached house in Dallas with a pitched roof and a shingle roof.
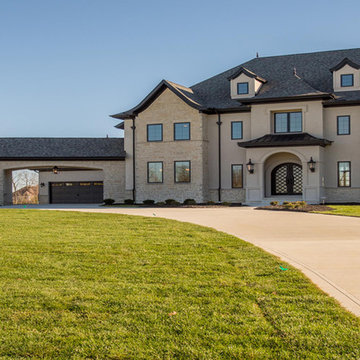
Photo of an expansive and beige mediterranean two floor render detached house in Columbus with a hip roof and a shingle roof.
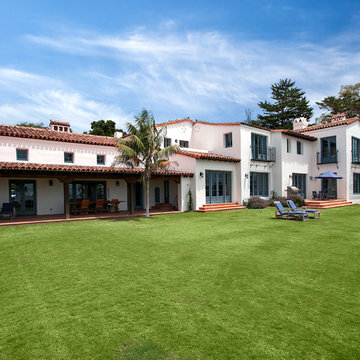
Exterior and landscaping.
White and expansive mediterranean two floor render house exterior in Santa Barbara with a pitched roof.
White and expansive mediterranean two floor render house exterior in Santa Barbara with a pitched roof.
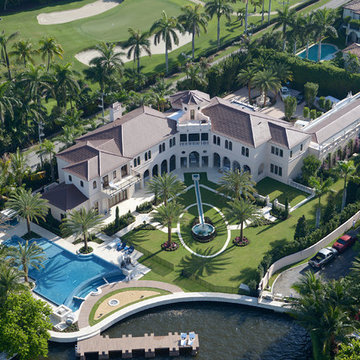
Custom Built Home on Palm Beach Island.
Expansive mediterranean house exterior in Miami with three floors and stone cladding.
Expansive mediterranean house exterior in Miami with three floors and stone cladding.
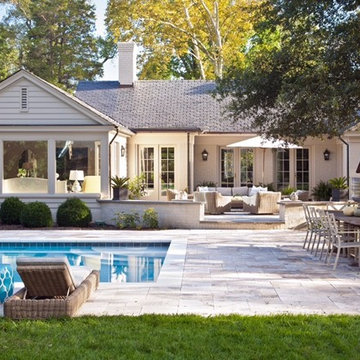
Gordon Gregory
This is an example of an expansive and beige traditional bungalow house exterior in Richmond with mixed cladding.
This is an example of an expansive and beige traditional bungalow house exterior in Richmond with mixed cladding.
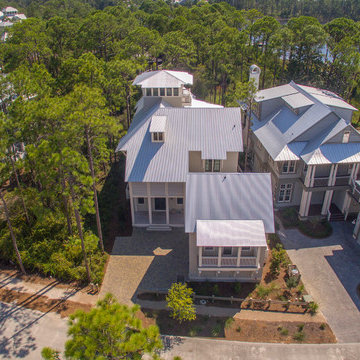
Derek Makekau
Inspiration for an expansive coastal house exterior in Miami with three floors and wood cladding.
Inspiration for an expansive coastal house exterior in Miami with three floors and wood cladding.
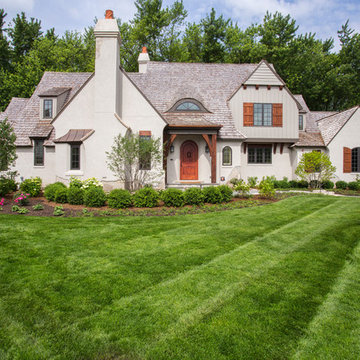
http://www.pickellbuilders.com. Photography by Linda Oyama Bryan. The front elevation of this charming storybook stone and stucco chateau in Libertyville features board and batten siding, cedar shutters, beams and brackets, clay chimney pots and an arched top knotty alder stained front door.
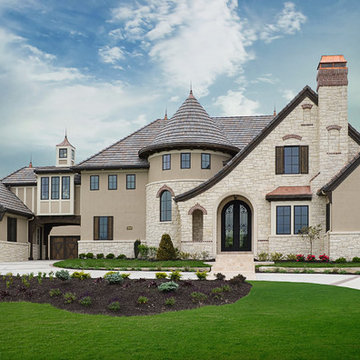
Photo credits: 2A Marketing Kansas City, Missouri
Design ideas for an expansive and beige contemporary two floor house exterior in Chicago with stone cladding.
Design ideas for an expansive and beige contemporary two floor house exterior in Chicago with stone cladding.
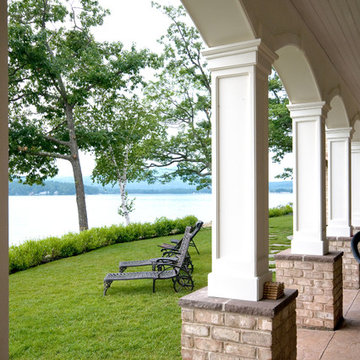
This is an example of an expansive and beige traditional two floor detached house in Boston with mixed cladding, a pitched roof and a tiled roof.
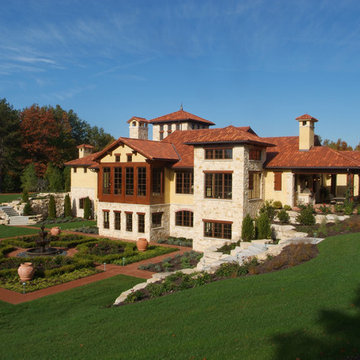
Leave a legacy. Reminiscent of Tuscan villas and country homes that dot the lush Italian countryside, this enduring European-style design features a lush brick courtyard with fountain, a stucco and stone exterior and a classic clay tile roof. Roman arches, arched windows, limestone accents and exterior columns add to its timeless and traditional appeal.
The equally distinctive first floor features a heart-of-the-home kitchen with a barrel-vaulted ceiling covering a large central island and a sitting/hearth room with fireplace. Also featured are a formal dining room, a large living room with a beamed and sloped ceiling and adjacent screened-in porch and a handy pantry or sewing room. Rounding out the first-floor offerings are an exercise room and a large master bedroom suite with his-and-hers closets. A covered terrace off the master bedroom offers a private getaway. Other nearby outdoor spaces include a large pergola and terrace and twin two-car garages.
The spacious lower-level includes a billiards area, home theater, a hearth room with fireplace that opens out into a spacious patio, a handy kitchenette and two additional bedroom suites. You’ll also find a nearby playroom/bunk room and adjacent laundry.
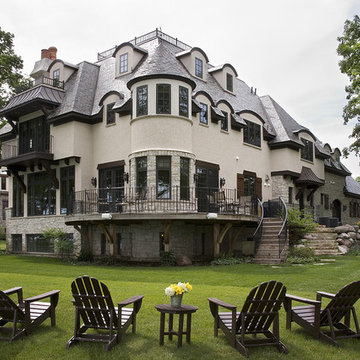
http://www.pickellbuilders.com. Photography by Linda Oyama Bryan. Stone and stucco French Provincial with slate and standing copper seam roofs, iron railing widow's walk, arch top windows, and hand hewn timbers and shutters.
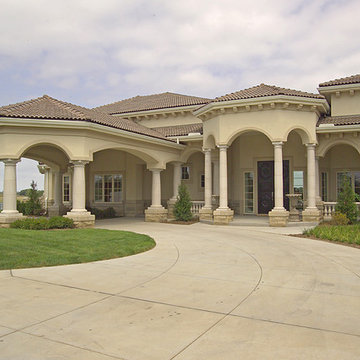
Home built by Arjay Builders Inc.
This is an example of an expansive and beige mediterranean two floor render house exterior in Omaha.
This is an example of an expansive and beige mediterranean two floor render house exterior in Omaha.
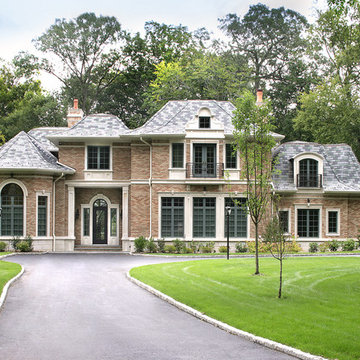
Photography: Peter Rymwid
8,000 SF Single Family Home located in Great Neck, New York on Long Island.
Photo of an expansive and brown classic two floor brick house exterior in New York with a hip roof.
Photo of an expansive and brown classic two floor brick house exterior in New York with a hip roof.

A series of cantilevered gables that separate each space visually. On the left, the Primary bedroom features its own private outdoor area, with direct access to the refreshing pool. In the middle, the stone walls highlight the living room, with large sliding doors that connect to the outside. The open floor kitchen and family room are on the right, with access to the cabana.

Expansive home with a porch and court yard.
Inspiration for an expansive and beige mediterranean two floor render detached house in Houston with a pitched roof, a tiled roof and a red roof.
Inspiration for an expansive and beige mediterranean two floor render detached house in Houston with a pitched roof, a tiled roof and a red roof.
Expansive Green House Exterior Ideas and Designs
6