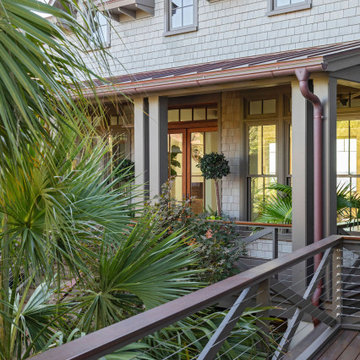Expansive Green House Exterior Ideas and Designs
Refine by:
Budget
Sort by:Popular Today
21 - 40 of 8,836 photos
Item 1 of 3

Welcome to the essential refined mountain rustic home: warm, homey, and sturdy. The house’s structure is genuine heavy timber framing, skillfully constructed with mortise and tenon joinery. Distressed beams and posts have been reclaimed from old American barns to enjoy a second life as they define varied, inviting spaces. Traditional carpentry is at its best in the great room’s exquisitely crafted wood trusses. Rugged Lodge is a retreat that’s hard to return from.
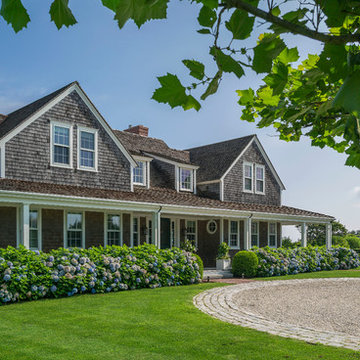
Located in one on the country’s most desirable vacation destinations, this vacation home blends seamlessly into the natural landscape of this unique location. The property includes a crushed stone entry drive with cobble accents, guest house, tennis court, swimming pool with stone deck, pool house with exterior fireplace for those cool summer eves, putting green, lush gardens, and a meandering boardwalk access through the dunes to the beautiful sandy beach.
Photography: Richard Mandelkorn Photography
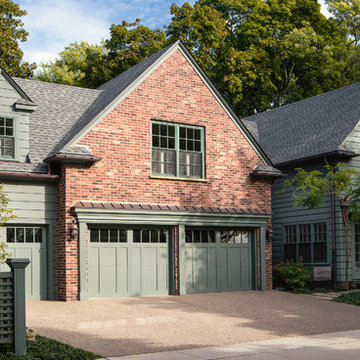
This early 20th century Poppleton Park home was originally 2548 sq ft. with a small kitchen, nook, powder room and dining room on the first floor. The second floor included a single full bath and 3 bedrooms. The client expressed a need for about 1500 additional square feet added to the basement, first floor and second floor. In order to create a fluid addition that seamlessly attached to this home, we tore down the original one car garage, nook and powder room. The addition was added off the northern portion of the home, which allowed for a side entry garage. Plus, a small addition on the Eastern portion of the home enlarged the kitchen, nook and added an exterior covered porch.
Special features of the interior first floor include a beautiful new custom kitchen with island seating, stone countertops, commercial appliances, large nook/gathering with French doors to the covered porch, mud and powder room off of the new four car garage. Most of the 2nd floor was allocated to the master suite. This beautiful new area has views of the park and includes a luxurious master bath with free standing tub and walk-in shower, along with a 2nd floor custom laundry room!
Attention to detail on the exterior was essential to keeping the charm and character of the home. The brick façade from the front view was mimicked along the garage elevation. A small copper cap above the garage doors and 6” half-round copper gutters finish the look.
KateBenjamin Photography

Landmarkphotodesign.com
Inspiration for a brown and expansive traditional two floor house exterior in Minneapolis with stone cladding, a shingle roof and a grey roof.
Inspiration for a brown and expansive traditional two floor house exterior in Minneapolis with stone cladding, a shingle roof and a grey roof.
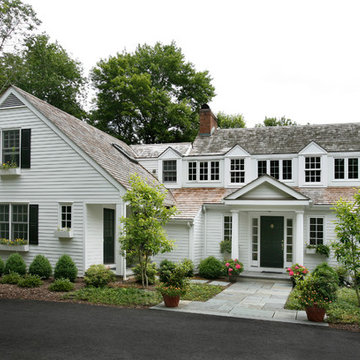
An in-law suite (on the left) was added to this home to comfortably accommodate the owners extended family. A separate entrance, full kitchen, one bedroom, full bath, and private outdoor patio provides a very comfortable additional living space for an extended stay. An additional bedroom for the main house occupies the second floor of this addition.
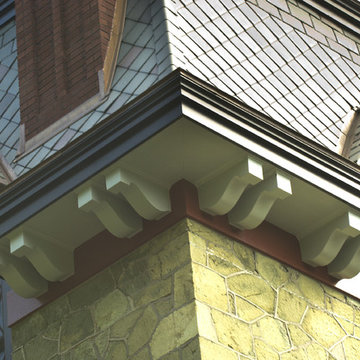
Photo by John Welsh.
Inspiration for an expansive and green traditional detached house in Philadelphia with three floors, stone cladding and a tiled roof.
Inspiration for an expansive and green traditional detached house in Philadelphia with three floors, stone cladding and a tiled roof.
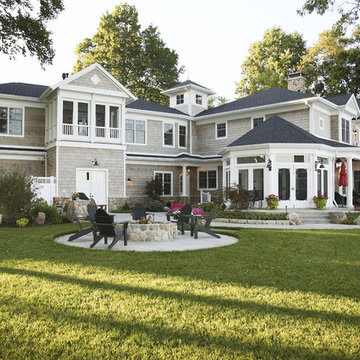
Expansive and beige traditional two floor detached house in Other with wood cladding and a shingle roof.

The south courtyard was re-landcape with specimen cacti selected and curated by the owner, and a new hardscape path was laid using flagstone, which was a customary hardscape material used by Robert Evans. The arched window was originally an exterior feature under an existing stairway; the arch was replaced (having been removed during the 1960s), and a arched window added to "re-enclose" the space. Several window openings which had been covered over with stucco were uncovered, and windows fitted in the restored opening. The small loggia was added, and provides a pleasant outdoor breakfast spot directly adjacent to the kitchen.
Architect: Gene Kniaz, Spiral Architects
General Contractor: Linthicum Custom Builders
Photo: Maureen Ryan Photography

Inspired by the modern romanticism, blissful tranquility and harmonious elegance of Bobby McAlpine’s home designs, this custom home designed and built by Anthony Wilder Design/Build perfectly combines all these elements and more. With Southern charm and European flair, this new home was created through careful consideration of the needs of the multi-generational family who lives there.
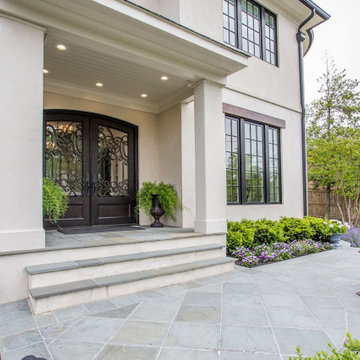
Design ideas for an expansive and beige render detached house in DC Metro with three floors.
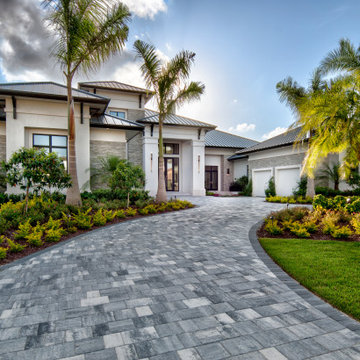
Modern luxury home design with stucco and stone accents. The contemporary home design is capped with a bronze metal roof.
Inspiration for an expansive and multi-coloured contemporary two floor render detached house in Miami with a hip roof and a metal roof.
Inspiration for an expansive and multi-coloured contemporary two floor render detached house in Miami with a hip roof and a metal roof.

Inspiration for an expansive and multi-coloured modern two floor detached house in New York with stone cladding.
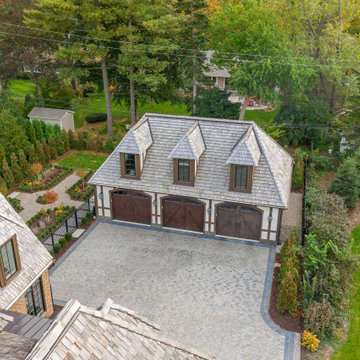
Inspiration for an expansive and beige classic two floor brick detached house in Detroit with a hip roof and a shingle roof.
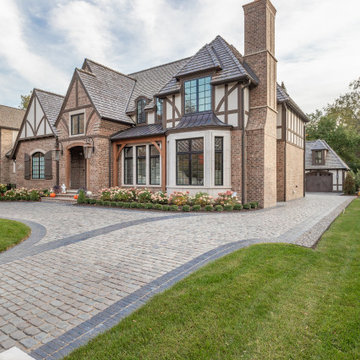
This is an example of an expansive and beige traditional two floor brick detached house in Detroit with a hip roof and a shingle roof.

Modern Farmhouse combining a metal roof, limestone, board and batten and steel windows and doors. Photo by Jeff Herr Photography.
Expansive farmhouse two floor detached house in Atlanta with mixed cladding, a pitched roof and a metal roof.
Expansive farmhouse two floor detached house in Atlanta with mixed cladding, a pitched roof and a metal roof.
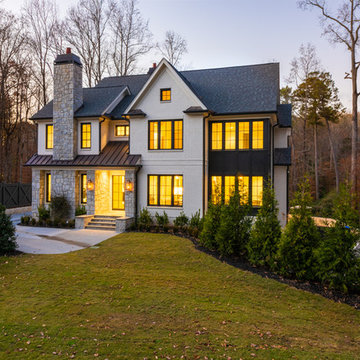
Stokesman Luxury Homes BEST of HOUZZ: Ranked #1 in Buckhead, Atlanta, Georgia Custom Luxury Home Builder Earning 5 STAR REVIEWS from our clients, your neighbors, for over 15 years, since 2003. Stokesman Luxury Homes is a boutique custom home builder that specializes in luxury residential new construction in Buckhead. Honored to be ranked #1 in Buckhead by Houzz.
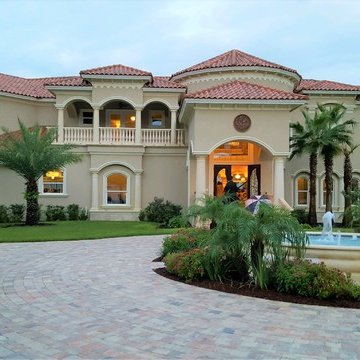
Expansive and beige mediterranean two floor render detached house in Tampa with a hip roof and a tiled roof.
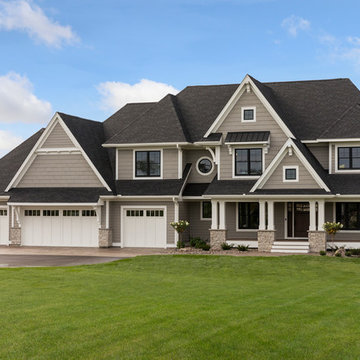
Spacecrafting
This is an example of an expansive and beige beach style detached house in Minneapolis with three floors, vinyl cladding and a mixed material roof.
This is an example of an expansive and beige beach style detached house in Minneapolis with three floors, vinyl cladding and a mixed material roof.
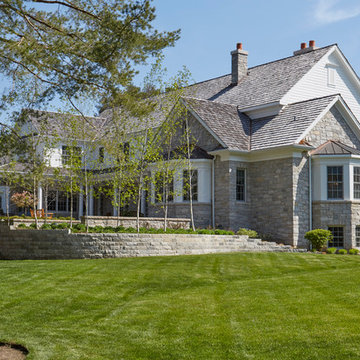
The stone retaining wall with integral planing beds. Photo by Mike Kaskel
Photo of an expansive and beige traditional two floor detached house in Milwaukee with stone cladding, a half-hip roof and a shingle roof.
Photo of an expansive and beige traditional two floor detached house in Milwaukee with stone cladding, a half-hip roof and a shingle roof.
Expansive Green House Exterior Ideas and Designs
2
