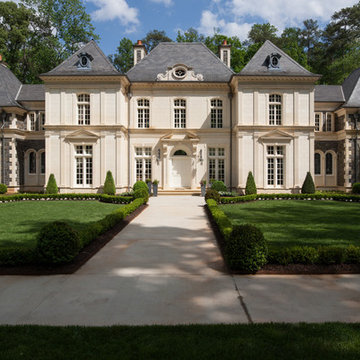Expansive Green House Exterior Ideas and Designs
Refine by:
Budget
Sort by:Popular Today
61 - 80 of 8,836 photos
Item 1 of 3

Photo of an expansive and white traditional two floor brick detached house in Charlotte with a half-hip roof and a mixed material roof.
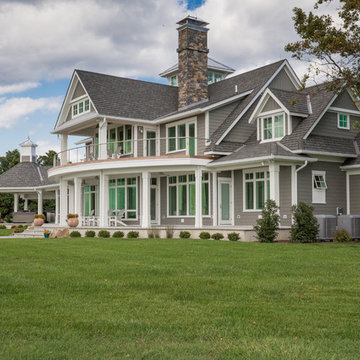
Stunning waterfront estate located in Queenstown, Maryland.
Photos by Aimee Mason Studio - aimeemason.com
Materials by: Shore Lumber and The Stone Store
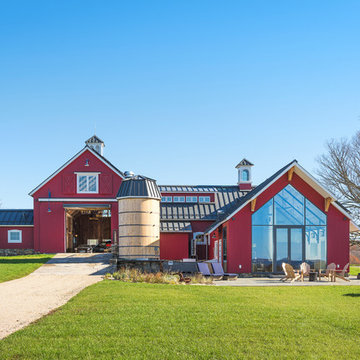
Kyle Norton
This is an example of an expansive and red rural detached house in New York with wood cladding and a metal roof.
This is an example of an expansive and red rural detached house in New York with wood cladding and a metal roof.
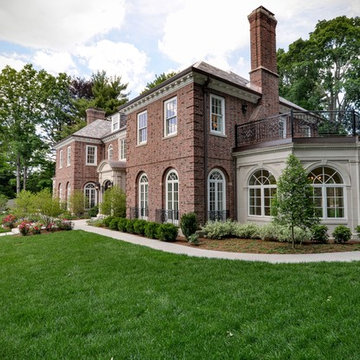
This is an example of an expansive and red traditional two floor brick house exterior in Boston with a hip roof.
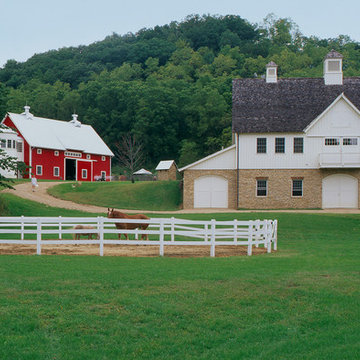
Peter Kerze
This is an example of an expansive rural two floor house exterior in Other with wood cladding and a pitched roof.
This is an example of an expansive rural two floor house exterior in Other with wood cladding and a pitched roof.
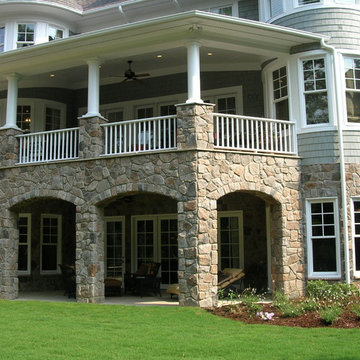
This home was a part of Homarama in the mid-2000's. What a charming look with the grays in the home and stone. We are seeing this color gain some mad momentum over the past year. Well I just love the size of the stone on this large home. Size and scale are always important and while I'm sure a combination of ledgestone and rubble (what we call the fieldstone size pieces) would have won some hearts for me this rubble look is classic and exquisite. So when you are deciding upon a stone veneer for your home make sure to consider the entire scale of the application, scale of the home, any special elements (chimney, turrets, portico's, etc) when choosing your stone.
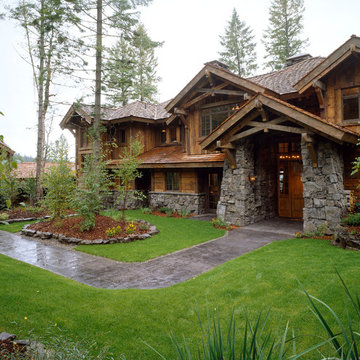
Photo of an expansive and brown rustic two floor detached house in Denver with wood cladding, a pitched roof and a shingle roof.
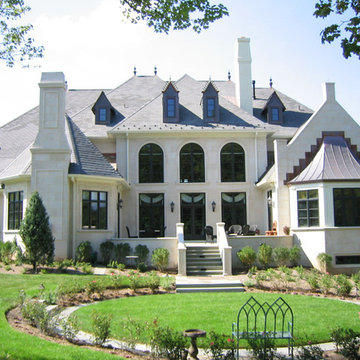
Bucks County Castle
The limestone exterior is just one of the many luxurious features that adorn this French inspired chateau that commands its 50 acre property in Bucks County.
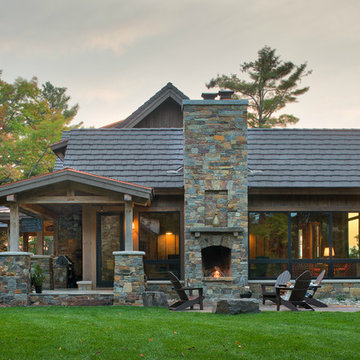
Scott Amundson
This is an example of an expansive and brown rustic detached house in Minneapolis with three floors, mixed cladding, a pitched roof and a mixed material roof.
This is an example of an expansive and brown rustic detached house in Minneapolis with three floors, mixed cladding, a pitched roof and a mixed material roof.
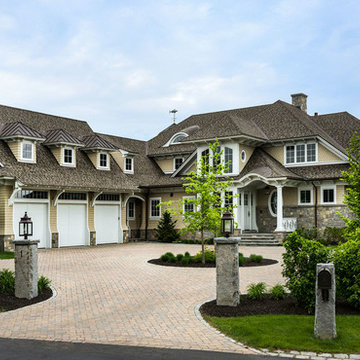
Photo Credit: Rob Karosis
Photo of a beige and expansive nautical two floor house exterior in Boston with mixed cladding, a hip roof and a shingle roof.
Photo of a beige and expansive nautical two floor house exterior in Boston with mixed cladding, a hip roof and a shingle roof.
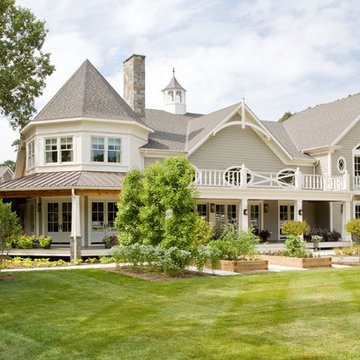
This is the side that faces the pasture. The tower acts as a pivot point for the two facades that are at 90 degree angles to one another. It led to the unique character of the plan and elevations.

Spanish/Mediterranean: 5,326 ft²/3 bd/3.5 bth/1.5ST
We would be ecstatic to design/build yours too.
☎️ 210-387-6109 ✉️ sales@genuinecustomhomes.com
Expansive and white mediterranean two floor detached house in Austin with stone cladding, a tiled roof and a red roof.
Expansive and white mediterranean two floor detached house in Austin with stone cladding, a tiled roof and a red roof.

Carry the fun outside right from the living area and out onto the cathedral covered deck. With plenty of seating and a fireplace, it's easy to cozy up and watch your favorite movie outdoors. Head downstairs to even more space with a grilling area and fire pit. The areas to entertain are endless.
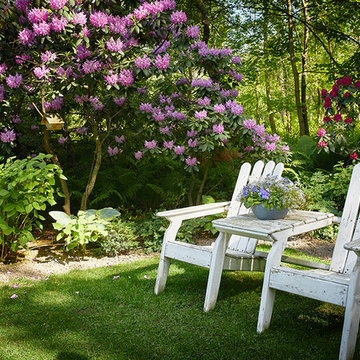
Ashley Avila
Design ideas for an expansive and white classic two floor detached house in Grand Rapids with mixed cladding and a mixed material roof.
Design ideas for an expansive and white classic two floor detached house in Grand Rapids with mixed cladding and a mixed material roof.

This is an example of an expansive and red contemporary concrete detached house in Denver with three floors and a flat roof.
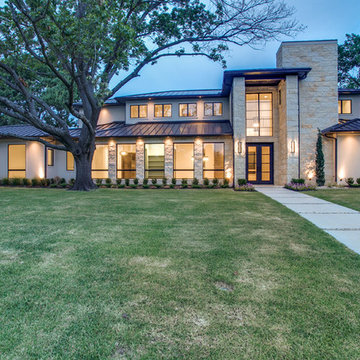
A streamlined exterior graces this drive up appeal with a large, expansive front yard and modern landscaping, white stacked stone, metal roofing and paneless black framed windows.
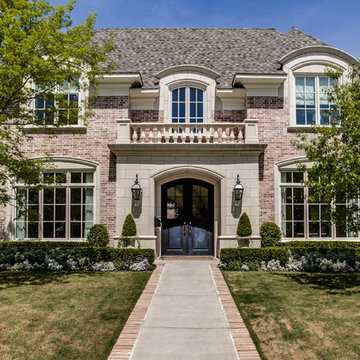
Photo of an expansive and red classic two floor brick house exterior in Dallas.
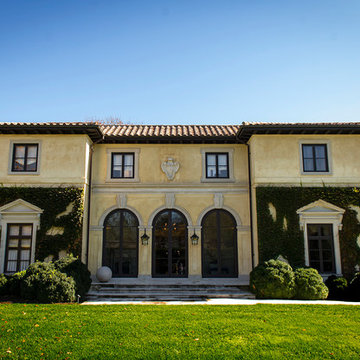
Exterior of Italian Villa style home in the Belle Meade area of Nashville, Tennessee, inspired by sixteenth-century architect Andrea Palladio’s Villa Saraceno. Architect: Brian O’Keefe Architect, P.C. | Interior Designer: Mary Spalding | Photographer: Alan Clark
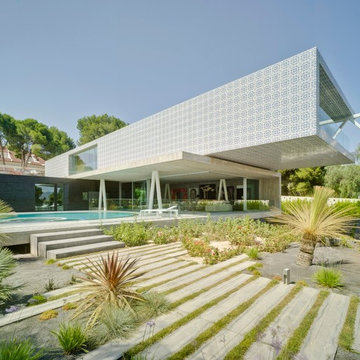
David Frutos Ruiz
Expansive and blue contemporary two floor house exterior in Other with mixed cladding and a flat roof.
Expansive and blue contemporary two floor house exterior in Other with mixed cladding and a flat roof.
Expansive Green House Exterior Ideas and Designs
4
