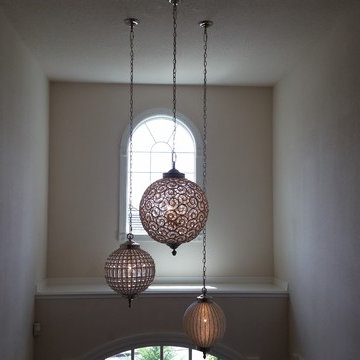Expansive Grey Entrance Ideas and Designs
Refine by:
Budget
Sort by:Popular Today
21 - 40 of 536 photos
Item 1 of 3
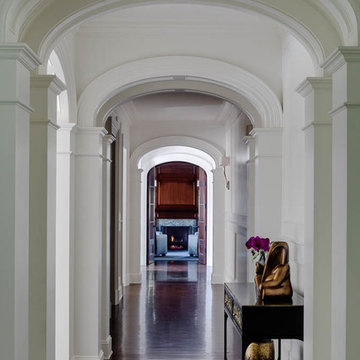
Greg Premru
Inspiration for an expansive classic hallway in Boston with white walls, dark hardwood flooring, a double front door and a brown front door.
Inspiration for an expansive classic hallway in Boston with white walls, dark hardwood flooring, a double front door and a brown front door.
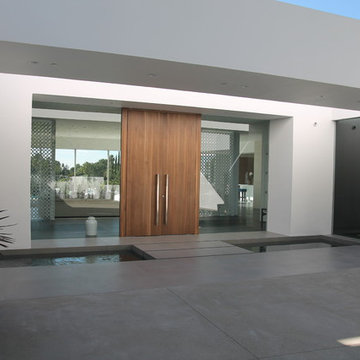
Expansive modern front door in Los Angeles with white walls, concrete flooring, a double front door and a medium wood front door.
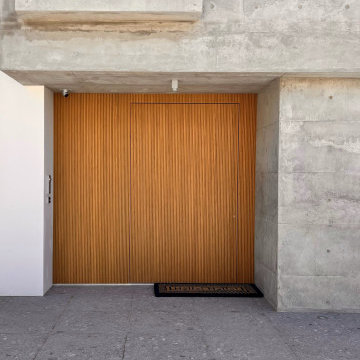
This is an example of an expansive contemporary front door with a pivot front door, a medium wood front door, grey walls, marble flooring and beige floors.

Front entry walk and custom entry courtyard gate leads to a courtyard bridge and the main two-story entry foyer beyond. Privacy courtyard walls are located on each side of the entry gate. They are clad with Texas Lueders stone and stucco, and capped with standing seam metal roofs. Custom-made ceramic sconce lights and recessed step lights illuminate the way in the evening. Elsewhere, the exterior integrates an Engawa breezeway around the perimeter of the home, connecting it to the surrounding landscaping and other exterior living areas. The Engawa is shaded, along with the exterior wall’s windows and doors, with a continuous wall mounted awning. The deep Kirizuma styled roof gables are supported by steel end-capped wood beams cantilevered from the inside to beyond the roof’s overhangs. Simple materials were used at the roofs to include tiles at the main roof; metal panels at the walkways, awnings and cabana; and stained and painted wood at the soffits and overhangs. Elsewhere, Texas Lueders stone and stucco were used at the exterior walls, courtyard walls and columns.
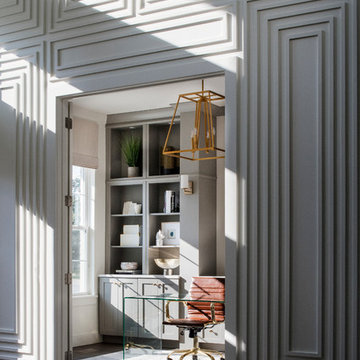
Stephen Allen Photography
Photo of an expansive classic foyer in Orlando with white walls, dark hardwood flooring, a single front door and a black front door.
Photo of an expansive classic foyer in Orlando with white walls, dark hardwood flooring, a single front door and a black front door.
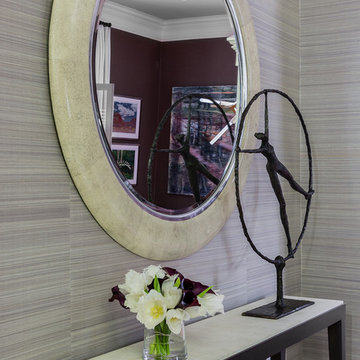
Photography by Michael J. Lee
Photo of an expansive classic foyer in Boston with purple walls and marble flooring.
Photo of an expansive classic foyer in Boston with purple walls and marble flooring.
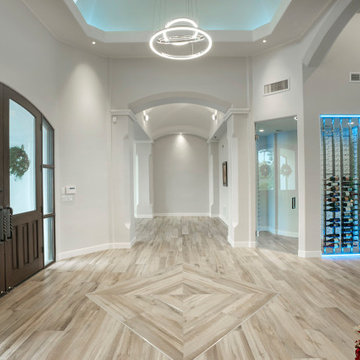
Expansive contemporary foyer in Phoenix with grey walls, porcelain flooring, a double front door, a black front door and beige floors.

vista dell'ingresso; abbiamo creato un portale che è una sorta di "cannocchiale" visuale sull'esterno. Dietro il piano di lavoro della cucina.
This is an example of an expansive contemporary entrance in Other with white walls, medium hardwood flooring, a single front door, a white front door, beige floors, a drop ceiling and wainscoting.
This is an example of an expansive contemporary entrance in Other with white walls, medium hardwood flooring, a single front door, a white front door, beige floors, a drop ceiling and wainscoting.
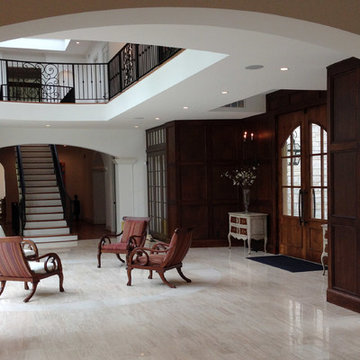
Whole-house renovation to existing Indian Hill home. Prior to the renovation, the Scaninavian-modern interiors felt cold and cavernous. In order to make this home work for a family, we brought the spaces down to a more livable scale and used natural materials like wood and stone to make the home warm and welcoming.
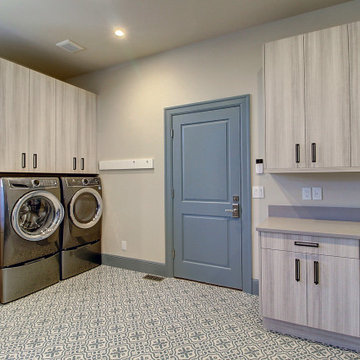
Inspiration for an expansive traditional boot room in Denver with beige walls, ceramic flooring, a single front door, a medium wood front door and blue floors.
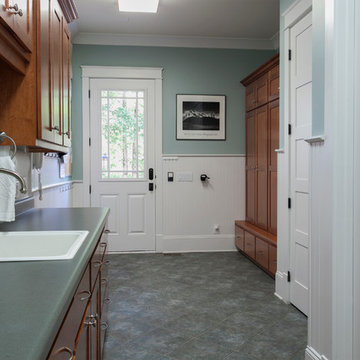
This oversized mudroom features built-in lockers/cubbies, a sink with expansive counter tops for drop zones, a cleaning supplies closet, a water closet (for children and contractors), and an area for a pet feeding station. It has doors to garage and to driveway, and a cased opening into great room / kitchen.

The graceful curve of the stone and wood staircase is echoed in the archway leading to the grandfather clock at the end of the T-shaped entryway. In a foyer this grand, the art work must be proportional, so I selected the large-scale “Tree of Life” mosaic for the wall. Each piece was individually installed into the frame. The stairs are wood and stone, the railing is metal and the floor is limestone.
Photo by Brian Gassel
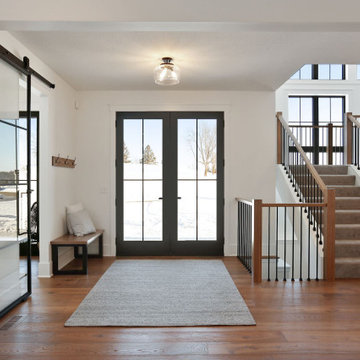
Photo of an expansive rural foyer in Minneapolis with grey walls, medium hardwood flooring, a double front door and a glass front door.
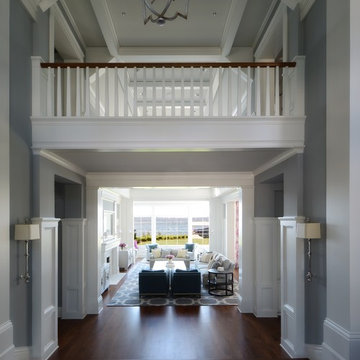
Mike Jensen Photography
Design ideas for an expansive classic foyer in Seattle with dark hardwood flooring, grey walls, brown floors, a single front door and a white front door.
Design ideas for an expansive classic foyer in Seattle with dark hardwood flooring, grey walls, brown floors, a single front door and a white front door.
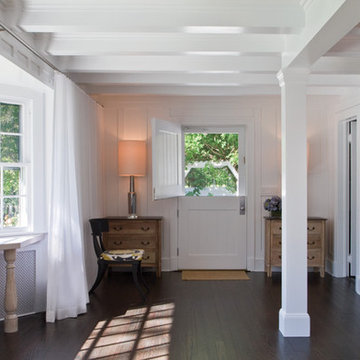
Interior Architecture, Interior Design, Custom Furniture Design, Landscape Architecture by Chango Co.
Construction by Ronald Webb Builders
AV Design by EL Media Group
Photography by Ray Olivares

Here is an architecturally built house from the early 1970's which was brought into the new century during this complete home remodel by opening up the main living space with two small additions off the back of the house creating a seamless exterior wall, dropping the floor to one level throughout, exposing the post an beam supports, creating main level on-suite, den/office space, refurbishing the existing powder room, adding a butlers pantry, creating an over sized kitchen with 17' island, refurbishing the existing bedrooms and creating a new master bedroom floor plan with walk in closet, adding an upstairs bonus room off an existing porch, remodeling the existing guest bathroom, and creating an in-law suite out of the existing workshop and garden tool room.
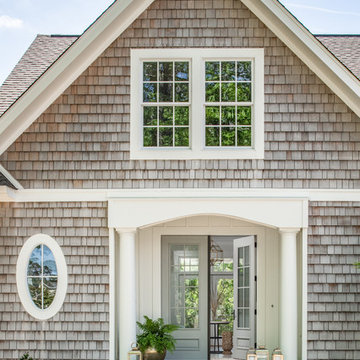
Inspiration for an expansive coastal entrance in Other with a double front door and a glass front door.
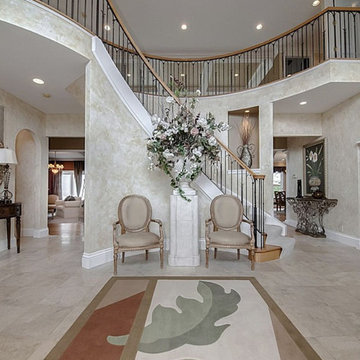
This is an example of an expansive classic foyer in DC Metro with beige walls, travertine flooring, a double front door, a dark wood front door and beige floors.
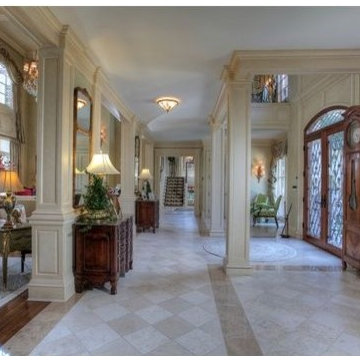
The entrance hall to this foyer has 10 foot high ceilings. The entrance door is in the center of the space so we flanked the door with a pair of matching conversation areas as seen in the other photos. It opens up into the dramatic two story living room.
Expansive Grey Entrance Ideas and Designs
2
