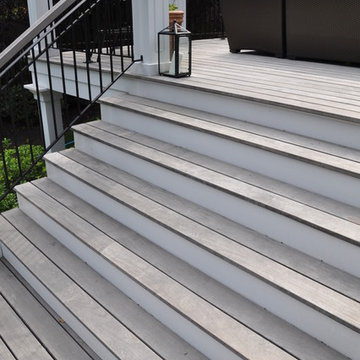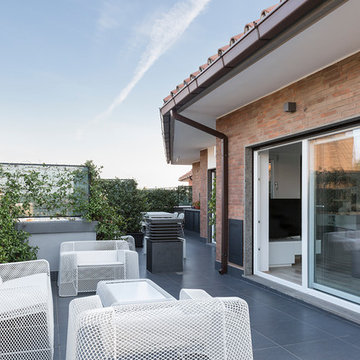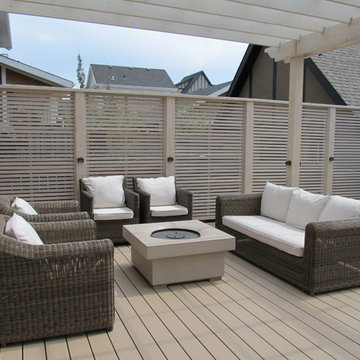Expansive Grey Terrace Ideas and Designs
Refine by:
Budget
Sort by:Popular Today
1 - 20 of 304 photos
Item 1 of 3
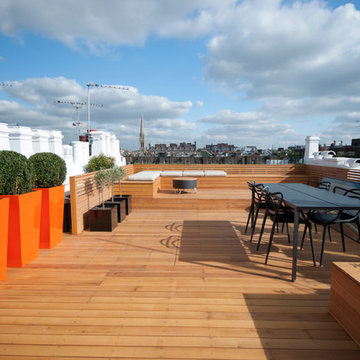
Take a trip up to the roof, where you will find the jewel of this property with its oversized orange planters that have been paired with the white chimneys. Different textures and shapes add further interest.
http://www.domusnova.com/back-catalogue/22/inspiring-ideas-linden-gardens-w2/

This Lincoln Park penthouse house has a rooftop that features a kitchen and outdoor dining for nine. The dining table is a live edge wood table.
Inspiration for an expansive contemporary roof rooftop terrace in Chicago with an outdoor kitchen.
Inspiration for an expansive contemporary roof rooftop terrace in Chicago with an outdoor kitchen.
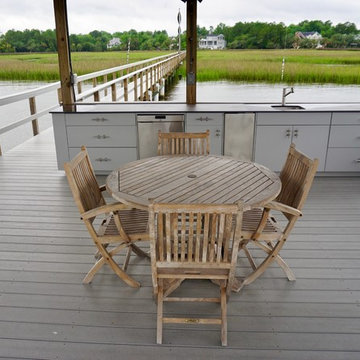
WearDeck composite decking in the color Cool Grey used for dock, railing, boathouse and floating dock. Built by imperialdocks.com with materials from Decks and Docks Lumber Co. (Charleston location).
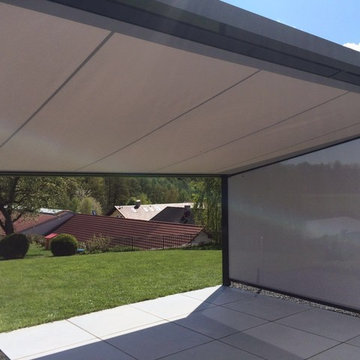
Jalousien Huber GmbH
Design ideas for an expansive contemporary back terrace in Munich with a water feature and an awning.
Design ideas for an expansive contemporary back terrace in Munich with a water feature and an awning.

This brick and limestone, 6,000-square-foot residence exemplifies understated elegance. Located in the award-wining Blaine School District and within close proximity to the Southport Corridor, this is city living at its finest!
The foyer, with herringbone wood floors, leads to a dramatic, hand-milled oval staircase; an architectural element that allows sunlight to cascade down from skylights and to filter throughout the house. The floor plan has stately-proportioned rooms and includes formal Living and Dining Rooms; an expansive, eat-in, gourmet Kitchen/Great Room; four bedrooms on the second level with three additional bedrooms and a Family Room on the lower level; a Penthouse Playroom leading to a roof-top deck and green roof; and an attached, heated 3-car garage. Additional features include hardwood flooring throughout the main level and upper two floors; sophisticated architectural detailing throughout the house including coffered ceiling details, barrel and groin vaulted ceilings; painted, glazed and wood paneling; laundry rooms on the bedroom level and on the lower level; five fireplaces, including one outdoors; and HD Video, Audio and Surround Sound pre-wire distribution through the house and grounds. The home also features extensively landscaped exterior spaces, designed by Prassas Landscape Studio.
This home went under contract within 90 days during the Great Recession.
Featured in Chicago Magazine: http://goo.gl/Gl8lRm
Jim Yochum

広いタイルテラスと人工木ウッドデッキです。
植栽で近隣からの目隠しも意識しています。
Photo of an expansive modern side ground level terrace in Other with an outdoor kitchen and a roof extension.
Photo of an expansive modern side ground level terrace in Other with an outdoor kitchen and a roof extension.

With meticulous attention to detail and unparalleled craftsmanship, we've created a space that elevates your outdoor experience. From the sleek design to the durable construction, our deck project is a testament to our commitment to excellence. Step outside and immerse yourself in the beauty of your new deck – the perfect blend of functionality and aesthetics.
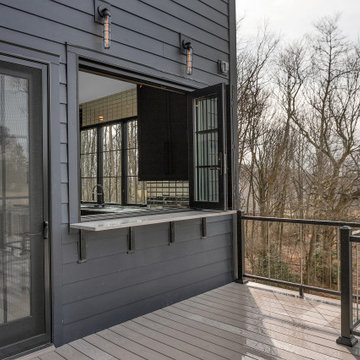
Indoor outdoor bar folding window
Design ideas for an expansive contemporary back first floor metal railing terrace in Other with an outdoor kitchen and a pergola.
Design ideas for an expansive contemporary back first floor metal railing terrace in Other with an outdoor kitchen and a pergola.
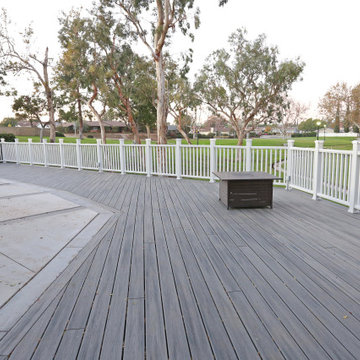
Example of a deck made with composite treated wood and a white railing installed with led lights.
Inspiration for an expansive traditional back private and first floor mixed railing terrace in Orange County with no cover.
Inspiration for an expansive traditional back private and first floor mixed railing terrace in Orange County with no cover.

Genevieve de Manio Photography
This is an example of an expansive classic roof rooftop terrace in Boston with an outdoor kitchen and no cover.
This is an example of an expansive classic roof rooftop terrace in Boston with an outdoor kitchen and no cover.

Our clients wanted the ultimate modern farmhouse custom dream home. They found property in the Santa Rosa Valley with an existing house on 3 ½ acres. They could envision a new home with a pool, a barn, and a place to raise horses. JRP and the clients went all in, sparing no expense. Thus, the old house was demolished and the couple’s dream home began to come to fruition.
The result is a simple, contemporary layout with ample light thanks to the open floor plan. When it comes to a modern farmhouse aesthetic, it’s all about neutral hues, wood accents, and furniture with clean lines. Every room is thoughtfully crafted with its own personality. Yet still reflects a bit of that farmhouse charm.
Their considerable-sized kitchen is a union of rustic warmth and industrial simplicity. The all-white shaker cabinetry and subway backsplash light up the room. All white everything complimented by warm wood flooring and matte black fixtures. The stunning custom Raw Urth reclaimed steel hood is also a star focal point in this gorgeous space. Not to mention the wet bar area with its unique open shelves above not one, but two integrated wine chillers. It’s also thoughtfully positioned next to the large pantry with a farmhouse style staple: a sliding barn door.
The master bathroom is relaxation at its finest. Monochromatic colors and a pop of pattern on the floor lend a fashionable look to this private retreat. Matte black finishes stand out against a stark white backsplash, complement charcoal veins in the marble looking countertop, and is cohesive with the entire look. The matte black shower units really add a dramatic finish to this luxurious large walk-in shower.
Photographer: Andrew - OpenHouse VC
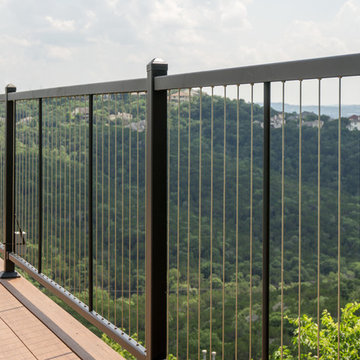
A fairly new product, vertical cable railing is becoming more popular because you can keep your view while eliminating the risk of small children climbing up the cables. These vertical cable rail panels are made by Fortress.
Built by Castle Crafters, LLC.

cucina esterna sul terrazzo ci Cesar Cucine e barbeque a gas di weber
pensilina in vetro e linea led sotto gronda.
Parete rivestita con micro mosaico di Appiani colore grigio.
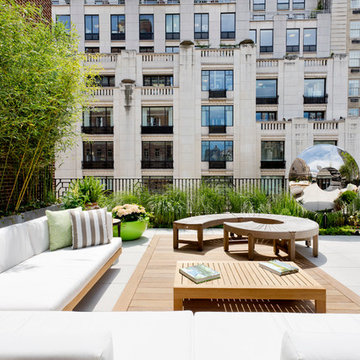
Photo: Rikki Snyder © 2016 Houzz
This is an example of an expansive contemporary roof rooftop terrace in New York with no cover.
This is an example of an expansive contemporary roof rooftop terrace in New York with no cover.

Rising amidst the grand homes of North Howe Street, this stately house has more than 6,600 SF. In total, the home has seven bedrooms, six full bathrooms and three powder rooms. Designed with an extra-wide floor plan (21'-2"), achieved through side-yard relief, and an attached garage achieved through rear-yard relief, it is a truly unique home in a truly stunning environment.
The centerpiece of the home is its dramatic, 11-foot-diameter circular stair that ascends four floors from the lower level to the roof decks where panoramic windows (and views) infuse the staircase and lower levels with natural light. Public areas include classically-proportioned living and dining rooms, designed in an open-plan concept with architectural distinction enabling them to function individually. A gourmet, eat-in kitchen opens to the home's great room and rear gardens and is connected via its own staircase to the lower level family room, mud room and attached 2-1/2 car, heated garage.
The second floor is a dedicated master floor, accessed by the main stair or the home's elevator. Features include a groin-vaulted ceiling; attached sun-room; private balcony; lavishly appointed master bath; tremendous closet space, including a 120 SF walk-in closet, and; an en-suite office. Four family bedrooms and three bathrooms are located on the third floor.
This home was sold early in its construction process.
Nathan Kirkman

Full outdoor kitchen & bar with an induction grill, all weather cabinets, outdoor refrigerator, and electric blue Azul Bahia Brazilian granite countertops to reflect the color of the sea; An octagonally shaped seating area facing the ocean for sunbathing and sunset viewing.; The deck is constructed with sustainably harvested tropical Brazilian hardwood Ipe that requires little maintenance..Eric Roth Photography

Photo credit: Charles-Ryan Barber
Architect: Nadav Rokach
Interior Design: Eliana Rokach
Staging: Carolyn Greco at Meredith Baer
Contractor: Building Solutions and Design, Inc.
Expansive Grey Terrace Ideas and Designs
1
