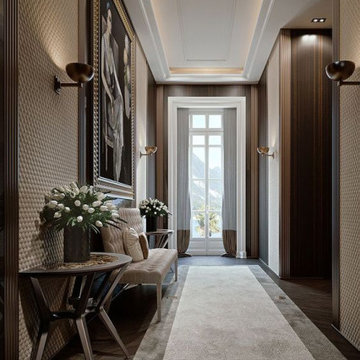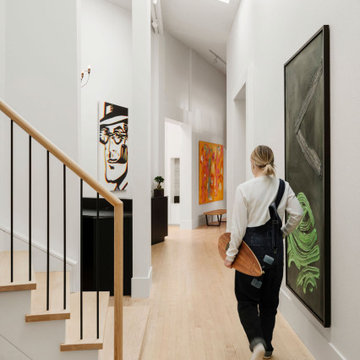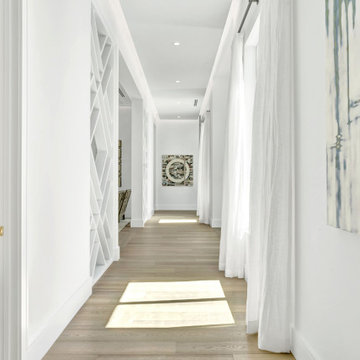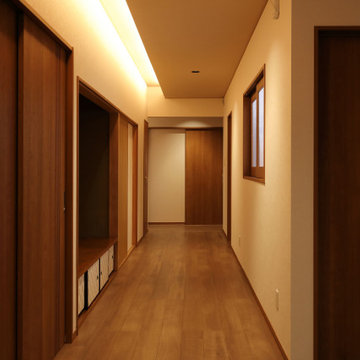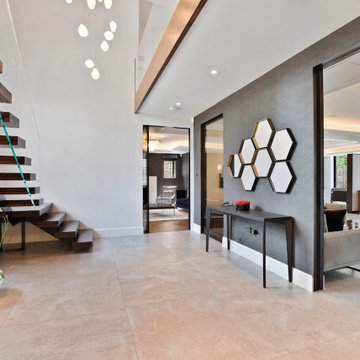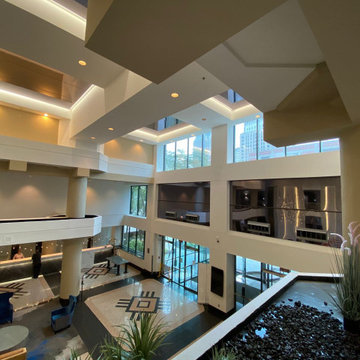Expansive Hallway with Wallpapered Walls Ideas and Designs
Refine by:
Budget
Sort by:Popular Today
1 - 20 of 85 photos
Item 1 of 3

Beautiful hall with silk wall paper and hard wood floors wood paneling . Warm and inviting
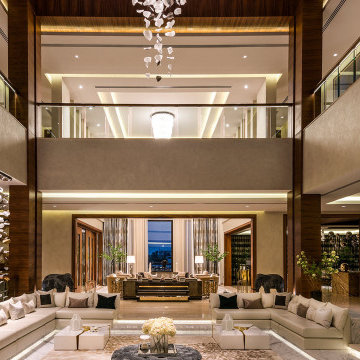
Contemporary Style, Open Floor Plan, Roof Covered Atrium with 3 Seating Sections, Cove Ceilings, Interior Balconies, Glass Railing, Marble Flooring, Large Murano Glass Chandeliers and Decorative Elements, High-Gloss Ebony Wood Custom Doors, Moldings, and Columns Paneling, Custom Large Sectionals in White Leather, Armchairs with Exterior in Taupe Fabric and Off-White Cushions, Ebony Wood with Polished Bronze Details Credenza, Marble Round Coffee Table, two Square with Golden Accents End Tables, Wool and Silk Patterned Custom Area Rugs, Pleated Curtains and Sheers, Light Beige Room Color Palette, Throw Pillows, Accessories, Painting, Plants.
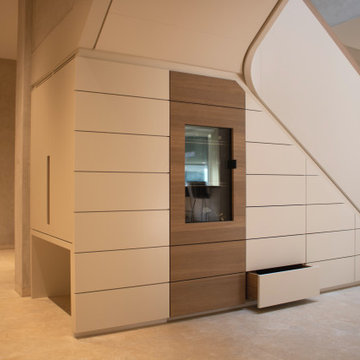
Um den Raum unter der Treppe optimal zu nutzen, haben wir dort einen Schrank eingesetzt, der als Schuhgarderobe mit Schubkästen funktioniert. Ebenfalls ist Platz für einen Weinkühlschrank sowie vor Kopf eine Garderobe
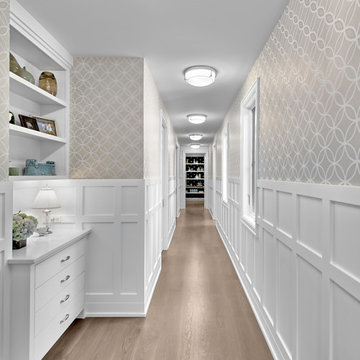
This gorgeous corridor connects the guest wing and garage to the main home, with plenty of utilitarian spaces along the way. Wallpaper by Thibaut; wide plank, white oak floors from Schafer, installed and finished by Old to Gold.
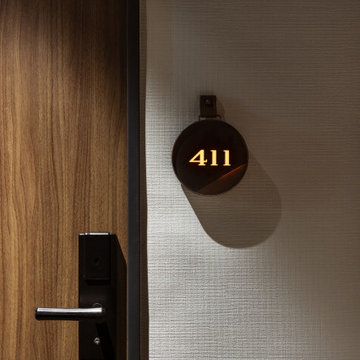
Service : Hotel
Location : 福岡県博多区
Area : 224 rooms
Completion : AUG / 2019
Designer : T.Fujimoto / K.Koki
Photos : Kenji MASUNAGA / Kenta Hasegawa
Link : https://www.the-lively.com/
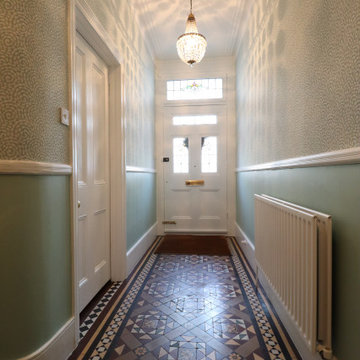
This hallway restoration started from removing all wallpaper, making all walls and ceilings good, repair water damage. The next new wallrock system was applied - reinforced Lining paper. Everything was restored including with dustless sanding system and bespoke paint application.

2階の廊下は勾配屋根の室内の高さを生かした高い天井となっています。廊下の高窓から入った光と風が、廊下に面する高窓を通じて北側保育室へも入っていきます。廊下の吹き抜け廻りには特注製作の木製手すりがあります。
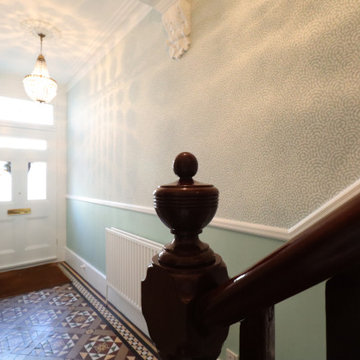
This hallway restoration started from removing all wallpaper, making all walls and ceilings good, repair water damage. The next new wallrock system was applied - reinforced Lining paper. Everything was restored including with dustless sanding system and bespoke paint application.
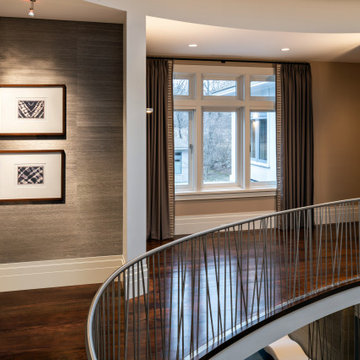
This hallway is simpy spectacular, but it felt cold. Plus the eye had no place to rest so it felt disconcerning. The solution? Layer materials and balance the colors. Phillip Jeffries wallpaper on a near wall along with ,window treatments on the far wall balance the space and give the eye a place to rest. Now it's just stunning AND confortable
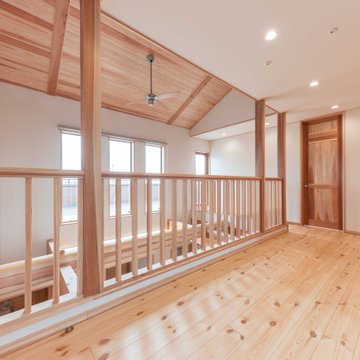
リビングへとつながる吹き抜けです。
手すりはひとつひとつが丁寧に制作された手すりです。
エアコン一台で空調をまわすため、吹き抜けが大活躍しています。さらに、吹き抜けには丸梁を渡してスケールの大きい空間となっています。
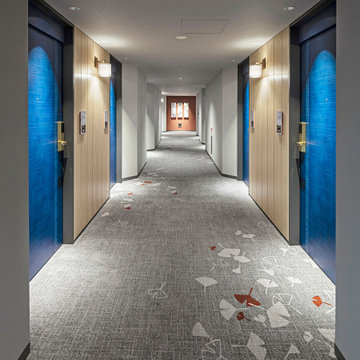
Service : Guest Rooms
Location : 大阪市中央区
Area : 2 rooms
Completion : AUG / 2018
Designer : T.Fujimoto / R.Kubota
Photos : Kenta Hasegawa
Link : http://www.swissotel-osaka.co.jp/
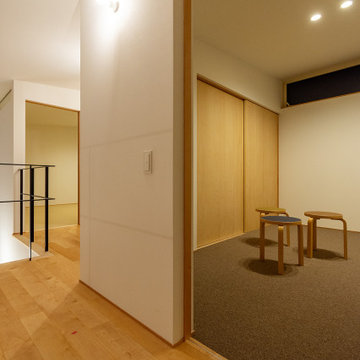
階段上の吹抜け廊下から見た各居室。手前が来客用のゲストルーム、奥はオーナーの寝室となります。どちらの床仕上げもカーペットタイルを採用し、足触りよく、損傷時の更新も容易にしました。緩く勾配を持たせた天井の効果で全体に伸びやかな空間に仕上がりました。
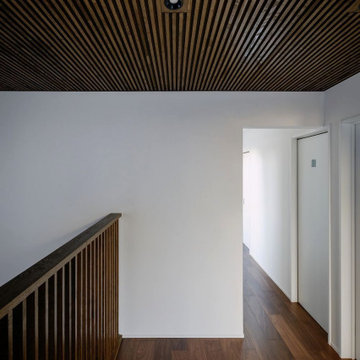
玄関ホールの吹抜け上部天井は豪華さを出すために事務所定番のディテール「ルーバー天井」としました。2階ホール天井全面にルーバーを貼ったので豪華さは十分出たのではと思います。東面の採光窓のお陰でルーバーの溝に深い陰翳が生まれ、より立体感が出ています。
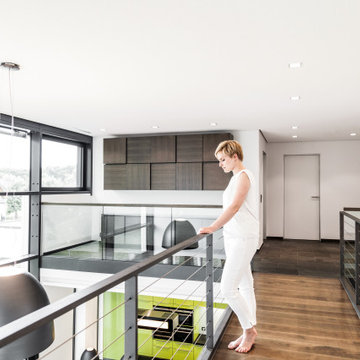
Die Galerie verbindet Erd- und Obergeschoss. Zu sehen ist der Wandschrank des Flurs sowie die grün leuchtende Küche.
Expansive Hallway with Wallpapered Walls Ideas and Designs
1
