Expansive Home Gym with Brown Walls Ideas and Designs
Refine by:
Budget
Sort by:Popular Today
1 - 20 of 21 photos
Item 1 of 3

David O. Marlow
This is an example of an expansive contemporary home gym in Denver with brown walls, vinyl flooring and grey floors.
This is an example of an expansive contemporary home gym in Denver with brown walls, vinyl flooring and grey floors.
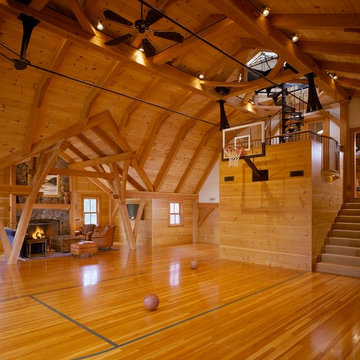
Dewing Schmid Kearns
Inspiration for an expansive rural indoor sports court in Boston with medium hardwood flooring and brown walls.
Inspiration for an expansive rural indoor sports court in Boston with medium hardwood flooring and brown walls.

Custom designed and design build of indoor basket ball court, home gym and golf simulator.
Expansive contemporary indoor sports court in Boston with brown walls, light hardwood flooring, brown floors and exposed beams.
Expansive contemporary indoor sports court in Boston with brown walls, light hardwood flooring, brown floors and exposed beams.

Photography by David O Marlow
This is an example of an expansive rustic indoor sports court in Denver with brown walls, light hardwood flooring and feature lighting.
This is an example of an expansive rustic indoor sports court in Denver with brown walls, light hardwood flooring and feature lighting.
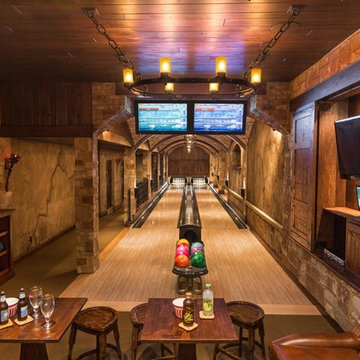
Custom Bowling alley in lower level. From the finished product to the starting point.
Builder Ascent Building Solutions.
Photography by Doug Edmonds

Inspiration for an expansive farmhouse indoor sports court in Other with brown walls, medium hardwood flooring and brown floors.
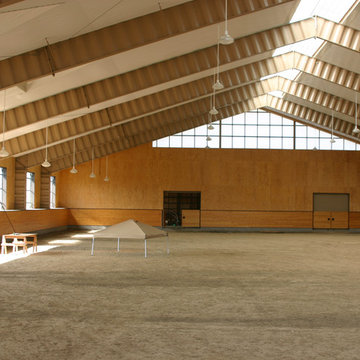
This 215 acre private horse breeding and training facility can house up to 70 horses. Equine Facility Design began the site design when the land was purchased in 2001 and has managed the design team through construction which completed in 2009. Equine Facility Design developed the site layout of roads, parking, building areas, pastures, paddocks, trails, outdoor arena, Grand Prix jump field, pond, and site features. The structures include a 125’ x 250’ indoor steel riding arena building design with an attached viewing room, storage, and maintenance area; and multiple horse barn designs, including a 15 stall retirement horse barn, a 22 stall training barn with rehab facilities, a six stall stallion barn with laboratory and breeding room, a 12 stall broodmare barn with 12’ x 24’ stalls that can become 12’ x 12’ stalls at the time of weaning foals. Equine Facility Design also designed the main residence, maintenance and storage buildings, and pasture shelters. Improvements include pasture development, fencing, drainage, signage, entry gates, site lighting, and a compost facility.
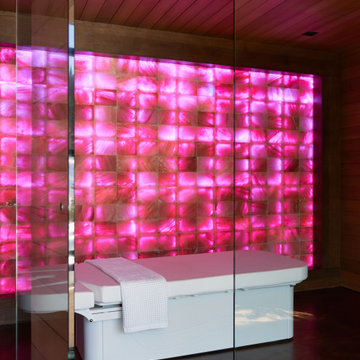
Photo of an expansive modern home yoga studio in Salt Lake City with brown walls, medium hardwood flooring, brown floors and a wood ceiling.
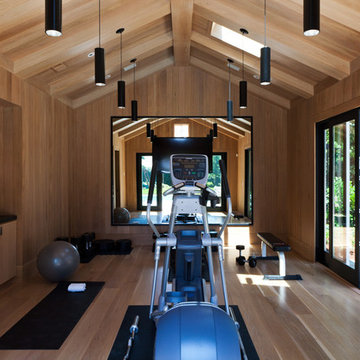
Kathryn MacDonald Photography,
Marie Christine Design
Photo of an expansive contemporary home weight room in San Francisco with brown walls, light hardwood flooring, brown floors and feature lighting.
Photo of an expansive contemporary home weight room in San Francisco with brown walls, light hardwood flooring, brown floors and feature lighting.
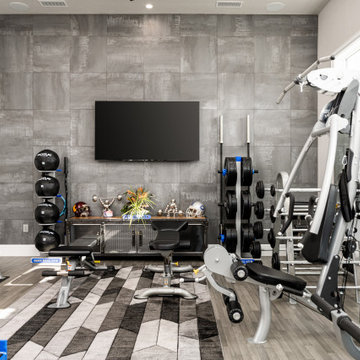
We love this home gym featuring recessed lighting, a soundproof wall, and engineered wood flooring.
Expansive modern home weight room in Phoenix with brown walls, light hardwood flooring, brown floors and a coffered ceiling.
Expansive modern home weight room in Phoenix with brown walls, light hardwood flooring, brown floors and a coffered ceiling.
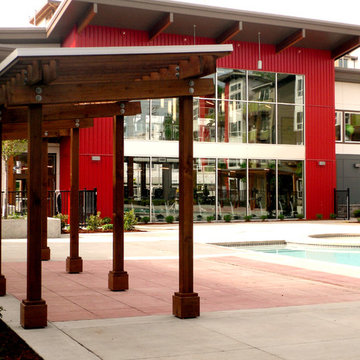
Inspiration for an expansive modern multi-use home gym in Seattle with brown walls.
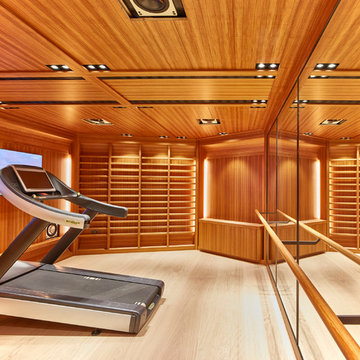
Benedict Dale
Photo of an expansive contemporary multi-use home gym in London with brown walls and light hardwood flooring.
Photo of an expansive contemporary multi-use home gym in London with brown walls and light hardwood flooring.
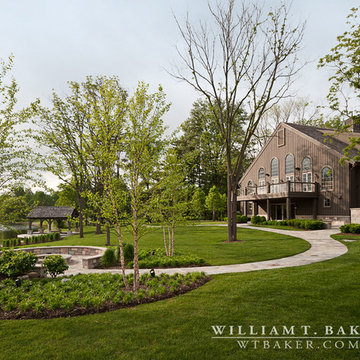
James Lockheart photographer
Photo of an expansive rural indoor sports court in Indianapolis with brown walls and light hardwood flooring.
Photo of an expansive rural indoor sports court in Indianapolis with brown walls and light hardwood flooring.
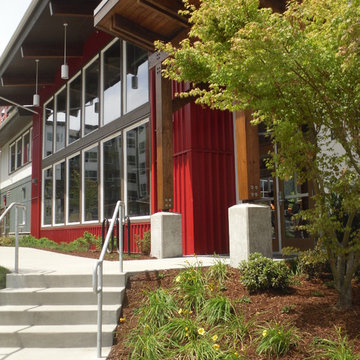
This is an example of an expansive modern multi-use home gym in Seattle with brown walls.
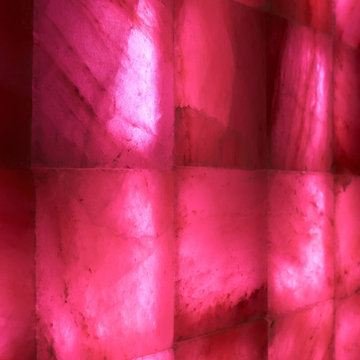
Expansive modern home yoga studio in Salt Lake City with brown walls, medium hardwood flooring, brown floors and a wood ceiling.
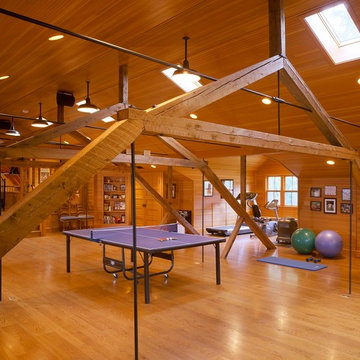
Dewing Schmid Kearns
Expansive country multi-use home gym in Boston with medium hardwood flooring, brown walls and feature lighting.
Expansive country multi-use home gym in Boston with medium hardwood flooring, brown walls and feature lighting.

Custom designed and design build of indoor basket ball court, home gym and golf simulator.
Expansive rural indoor sports court in Boston with brown walls, light hardwood flooring, brown floors and exposed beams.
Expansive rural indoor sports court in Boston with brown walls, light hardwood flooring, brown floors and exposed beams.
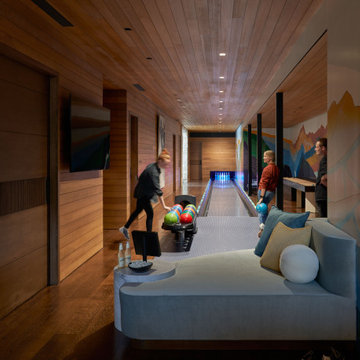
Photo of an expansive modern multi-use home gym in Salt Lake City with brown walls, medium hardwood flooring, brown floors and a wood ceiling.
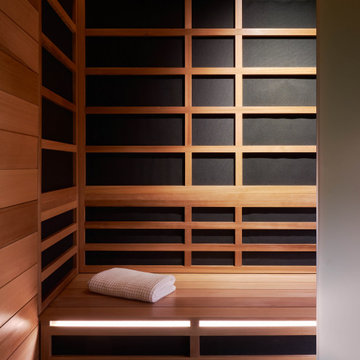
Inspiration for an expansive modern multi-use home gym in Salt Lake City with brown walls, medium hardwood flooring, brown floors and a wood ceiling.
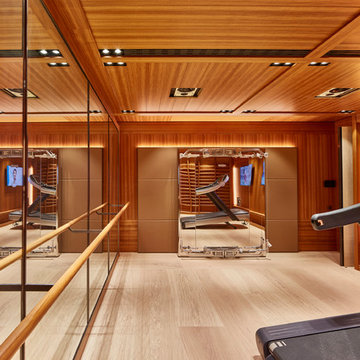
Benedict Dale
This is an example of an expansive contemporary multi-use home gym in London with brown walls and light hardwood flooring.
This is an example of an expansive contemporary multi-use home gym in London with brown walls and light hardwood flooring.
Expansive Home Gym with Brown Walls Ideas and Designs
1