Expansive Home Office with No Fireplace Ideas and Designs
Refine by:
Budget
Sort by:Popular Today
21 - 40 of 439 photos
Item 1 of 3
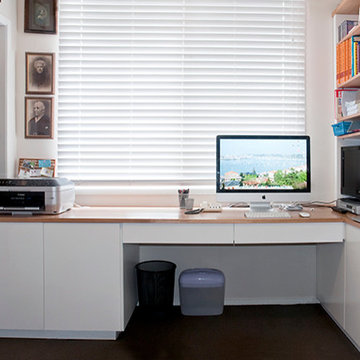
Home Office to four walls. Comprising of work station under window, storage and six file drawers built into existing wardrobe. Floor to ceiling book shelves with floating shelves next to door way.
Room Size: 3320 x 2870mm
Materials: Victorian Ash veneer. Painted single pack lacquer in Dulux lexicon 1/4 strength satin finish.
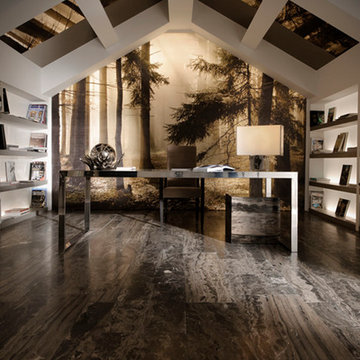
Inspiration for an expansive contemporary home office in New York with a reading nook, white walls, porcelain flooring, no fireplace and a freestanding desk.
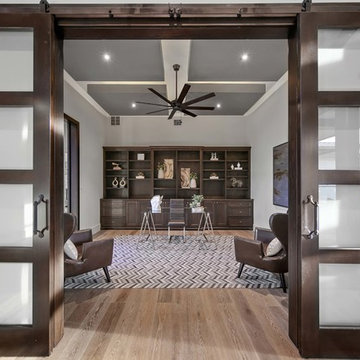
Cordillera Ranch Residence
Builder: Todd Glowka
Designer: Jessica Claiborne, Claiborne & Co too
Photo Credits: Lauren Keller
Materials Used: Macchiato Plank, Vaal 3D Wallboard, Ipe Decking
European Oak Engineered Wood Flooring, Engineered Red Oak 3D wall paneling, Ipe Decking on exterior walls.
This beautiful home, located in Boerne, Tx, utilizes our Macchiato Plank for the flooring, Vaal 3D Wallboard on the chimneys, and Ipe Decking for the exterior walls. The modern luxurious feel of our products are a match made in heaven for this upscale residence.
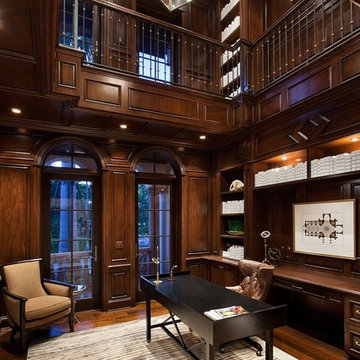
Inspiration for an expansive traditional home office in Miami with a reading nook, brown walls, dark hardwood flooring, a freestanding desk and no fireplace.
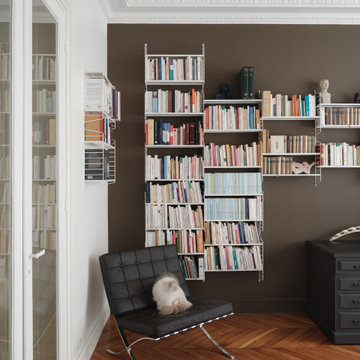
Cette grande pièce servait de chambre d'amis et de bureau, les livres y étaient entassés sans conviction dans de grandes billy blanches. On a entièrement repensé la pièce dans un esprit bibliothèque feutrée et design, avec un mur sombre d'un joli brun, sur lequel se détachent élégamment des étagères string blanches.
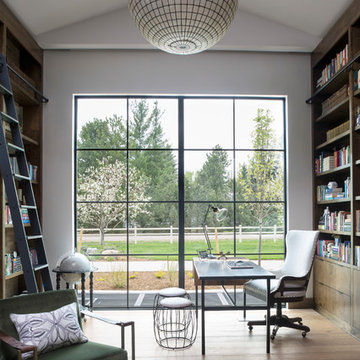
This home office/library was the favorite room of the clients and ourselves. The vaulted ceilings and high walls gave us plenty of room to create the bookshelves of the client's dreams.
Photo by Emily Minton Redfield
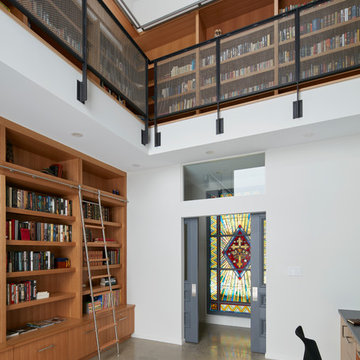
The client’s brief was to create a space reminiscent of their beloved downtown Chicago industrial loft, in a rural farm setting, while incorporating their unique collection of vintage and architectural salvage. The result is a custom designed space that blends life on the farm with an industrial sensibility.
The new house is located on approximately the same footprint as the original farm house on the property. Barely visible from the road due to the protection of conifer trees and a long driveway, the house sits on the edge of a field with views of the neighbouring 60 acre farm and creek that runs along the length of the property.
The main level open living space is conceived as a transparent social hub for viewing the landscape. Large sliding glass doors create strong visual connections with an adjacent barn on one end and a mature black walnut tree on the other.
The house is situated to optimize views, while at the same time protecting occupants from blazing summer sun and stiff winter winds. The wall to wall sliding doors on the south side of the main living space provide expansive views to the creek, and allow for breezes to flow throughout. The wrap around aluminum louvered sun shade tempers the sun.
The subdued exterior material palette is defined by horizontal wood siding, standing seam metal roofing and large format polished concrete blocks.
The interiors were driven by the owners’ desire to have a home that would properly feature their unique vintage collection, and yet have a modern open layout. Polished concrete floors and steel beams on the main level set the industrial tone and are paired with a stainless steel island counter top, backsplash and industrial range hood in the kitchen. An old drinking fountain is built-in to the mudroom millwork, carefully restored bi-parting doors frame the library entrance, and a vibrant antique stained glass panel is set into the foyer wall allowing diffused coloured light to spill into the hallway. Upstairs, refurbished claw foot tubs are situated to view the landscape.
The double height library with mezzanine serves as a prominent feature and quiet retreat for the residents. The white oak millwork exquisitely displays the homeowners’ vast collection of books and manuscripts. The material palette is complemented by steel counter tops, stainless steel ladder hardware and matte black metal mezzanine guards. The stairs carry the same language, with white oak open risers and stainless steel woven wire mesh panels set into a matte black steel frame.
The overall effect is a truly sublime blend of an industrial modern aesthetic punctuated by personal elements of the owners’ storied life.
Photography: James Brittain
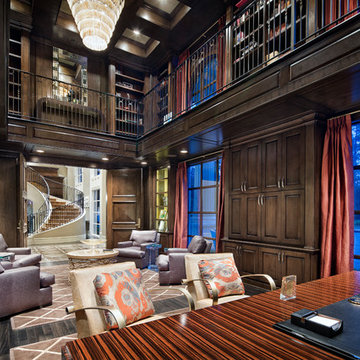
Piston Design
Design ideas for an expansive classic study in Houston with brown walls, dark hardwood flooring, no fireplace and a freestanding desk.
Design ideas for an expansive classic study in Houston with brown walls, dark hardwood flooring, no fireplace and a freestanding desk.
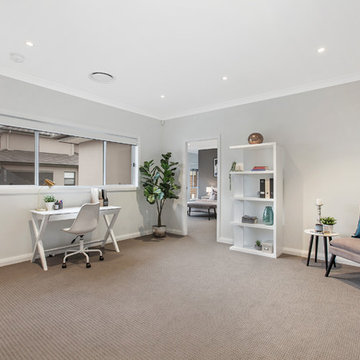
An expansive 50 square home that showcases sheer luxury and grandeur, this Horizon Homes build has impressive street appeal and presence.
Horizon Homes and the owners of this property put a lot of thought into the design of the home, and the result is a practical floor plan that separates accommodation and living spaces and makes sure everyone in the family has their own space.
A generous undercover indoor-outdoor entertainment area makes this the perfect home for entertaining and family living.
Features of this home include five generous size bedrooms plus study and four full bathrooms; two king size master suites upstairs; one with walk in robe and ensuite and additional master with ensuite, robe and its own parents retreat.
A multipurpose room downstairs could be used as a guest bedroom and comes complete with built ins and adjoining full bathroom or perhaps could be converted to a home cinema or office.
The light-filled kitchen has stone bench tops with a separate island bench with waterfall edges; high end appliances with gas cook top, dishwasher, range hood and oven; and a spacious walk in pantry.
A meals area off the kitchen opens up onto the alfresco area, which has retractable fly screens for all season outdoor entertainment and overlooks a large landscaped garden.
Automatic double garage with internal access.
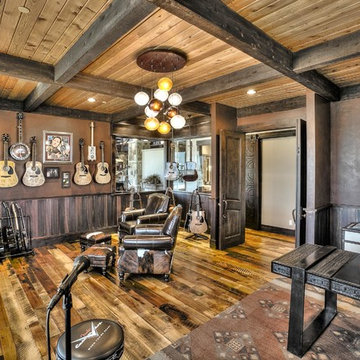
Photo of an expansive rustic home studio in Denver with brown walls, medium hardwood flooring, no fireplace and a freestanding desk.
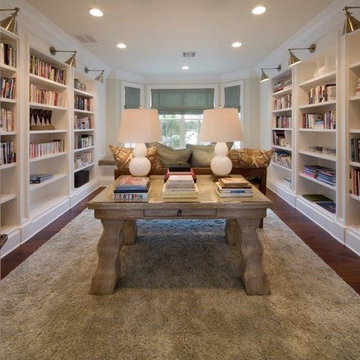
This is an example of an expansive classic home office in Orlando with a reading nook, beige walls, dark hardwood flooring, no fireplace, a freestanding desk and brown floors.
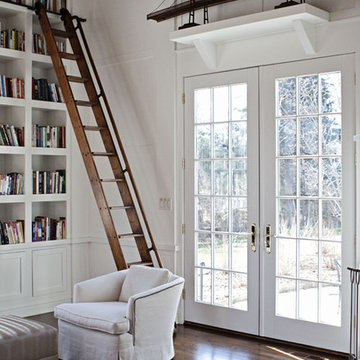
Chrissy Vensel Photography
Inspiration for an expansive rural home office in New York with a reading nook, white walls, dark hardwood flooring, no fireplace and brown floors.
Inspiration for an expansive rural home office in New York with a reading nook, white walls, dark hardwood flooring, no fireplace and brown floors.
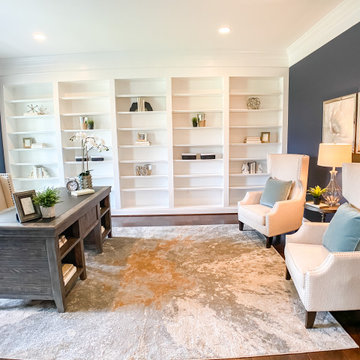
Design ideas for an expansive traditional home office in DC Metro with a reading nook, blue walls, dark hardwood flooring, no fireplace, a freestanding desk and brown floors.
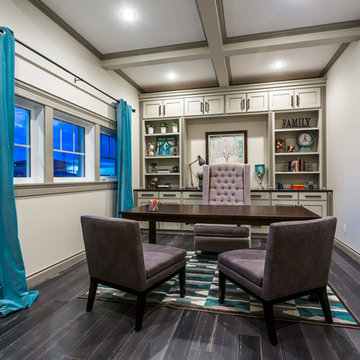
Inspiration for an expansive contemporary study in Calgary with beige walls, dark hardwood flooring, no fireplace and a freestanding desk.
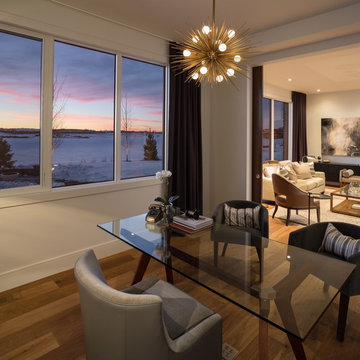
Huge windows open this workspace onto exceptional mountain views and rolling barn doors offer style while defining the home office.
Inspiration for an expansive contemporary study in Calgary with white walls, medium hardwood flooring, no fireplace and a freestanding desk.
Inspiration for an expansive contemporary study in Calgary with white walls, medium hardwood flooring, no fireplace and a freestanding desk.
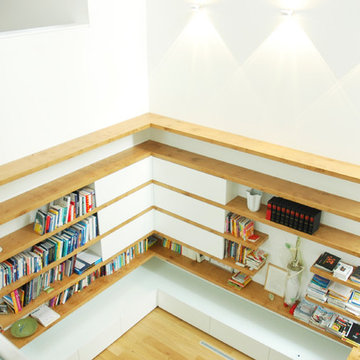
Lesezimmer für perfekte Entspannung
Photo of an expansive contemporary home office in Frankfurt with a reading nook, white walls, medium hardwood flooring, no fireplace, a freestanding desk and brown floors.
Photo of an expansive contemporary home office in Frankfurt with a reading nook, white walls, medium hardwood flooring, no fireplace, a freestanding desk and brown floors.
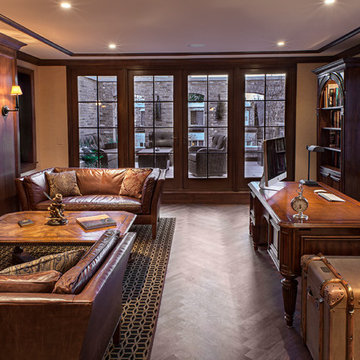
Select American Black Walnet built-in media wall, bar and crown molding.
Inspiration for an expansive traditional study in Chicago with beige walls, a freestanding desk, dark hardwood flooring, no fireplace and brown floors.
Inspiration for an expansive traditional study in Chicago with beige walls, a freestanding desk, dark hardwood flooring, no fireplace and brown floors.
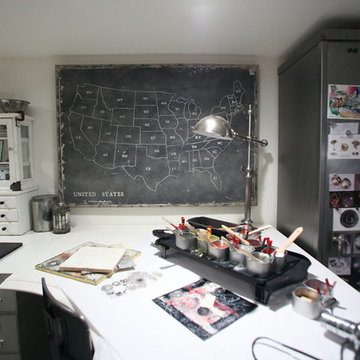
Teness Herman Photography
Photo of an expansive industrial home studio in Portland with white walls, concrete flooring, no fireplace and a freestanding desk.
Photo of an expansive industrial home studio in Portland with white walls, concrete flooring, no fireplace and a freestanding desk.
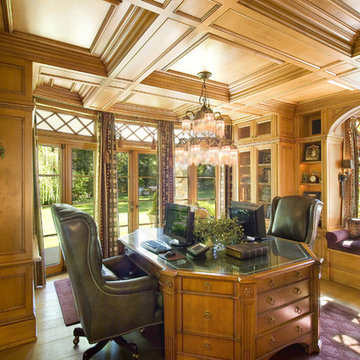
Expansive classic study in Boston with brown walls, medium hardwood flooring, no fireplace, a freestanding desk and brown floors.

This home office/library was the favorite room of the clients and ourselves. The vaulted ceilings and high walls gave us plenty of room to create the bookshelves of the client's dreams.
Photo by Emily Minton Redfield
Expansive Home Office with No Fireplace Ideas and Designs
2