Expansive Home Office with No Fireplace Ideas and Designs
Refine by:
Budget
Sort by:Popular Today
101 - 120 of 439 photos
Item 1 of 3
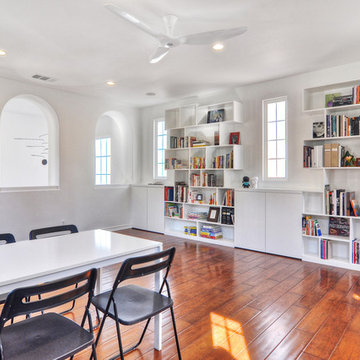
This room was transformed into an art studio and recreation room for the home owner. Custom built-ins hold art supplies and there's plenty of space for art books.
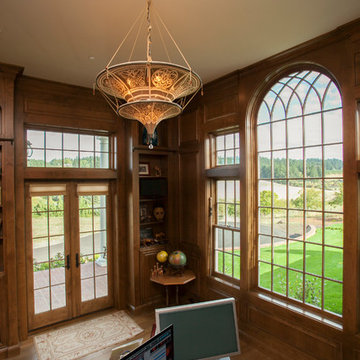
Whitney Lyons Photography
Inspiration for an expansive victorian study in Portland with brown walls, medium hardwood flooring, no fireplace and a freestanding desk.
Inspiration for an expansive victorian study in Portland with brown walls, medium hardwood flooring, no fireplace and a freestanding desk.
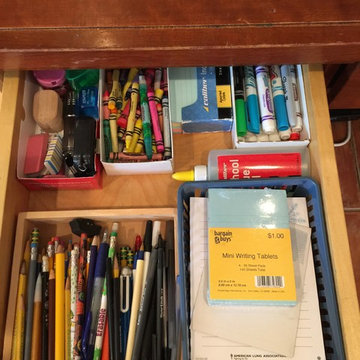
Gayle M. Gruenberg, CPO-CD
Expansive classic craft room in New York with beige walls, terracotta flooring, no fireplace and a built-in desk.
Expansive classic craft room in New York with beige walls, terracotta flooring, no fireplace and a built-in desk.
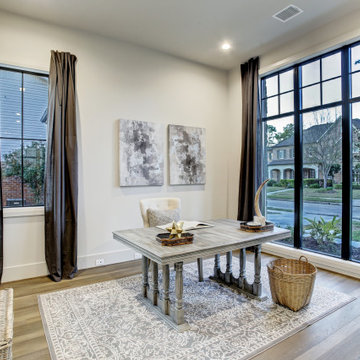
This is an example of an expansive contemporary study in Houston with white walls, medium hardwood flooring, no fireplace, brown floors and a freestanding desk.
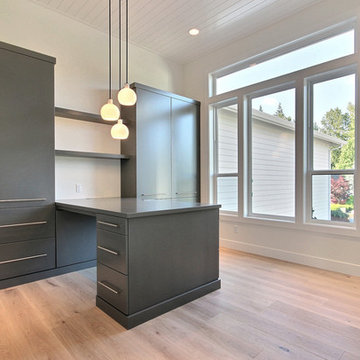
Design ideas for an expansive modern study in Portland with white walls, light hardwood flooring, no fireplace, a built-in desk and brown floors.
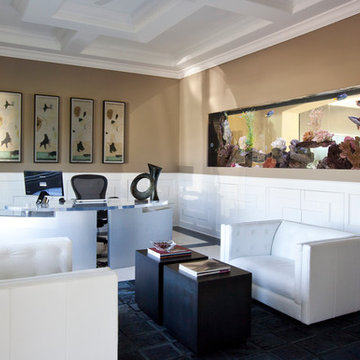
Luxe Magazine
This is an example of an expansive contemporary study in Phoenix with brown walls, marble flooring, no fireplace, a freestanding desk and multi-coloured floors.
This is an example of an expansive contemporary study in Phoenix with brown walls, marble flooring, no fireplace, a freestanding desk and multi-coloured floors.
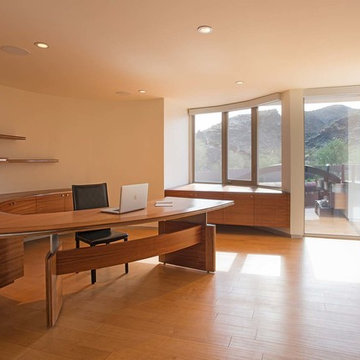
Photography: Design By Theory Media
This is an example of an expansive contemporary study with white walls, medium hardwood flooring, no fireplace and a built-in desk.
This is an example of an expansive contemporary study with white walls, medium hardwood flooring, no fireplace and a built-in desk.
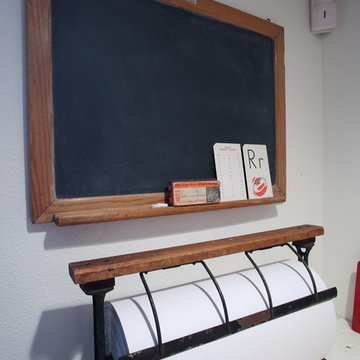
Teness Herman Photography
Design ideas for an expansive industrial home studio in Portland with white walls, concrete flooring, no fireplace and a freestanding desk.
Design ideas for an expansive industrial home studio in Portland with white walls, concrete flooring, no fireplace and a freestanding desk.
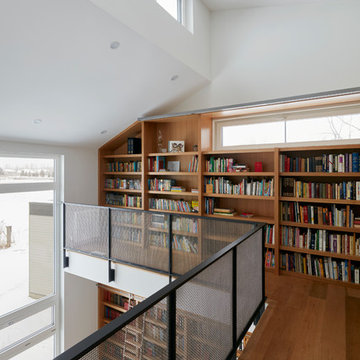
The client’s brief was to create a space reminiscent of their beloved downtown Chicago industrial loft, in a rural farm setting, while incorporating their unique collection of vintage and architectural salvage. The result is a custom designed space that blends life on the farm with an industrial sensibility.
The new house is located on approximately the same footprint as the original farm house on the property. Barely visible from the road due to the protection of conifer trees and a long driveway, the house sits on the edge of a field with views of the neighbouring 60 acre farm and creek that runs along the length of the property.
The main level open living space is conceived as a transparent social hub for viewing the landscape. Large sliding glass doors create strong visual connections with an adjacent barn on one end and a mature black walnut tree on the other.
The house is situated to optimize views, while at the same time protecting occupants from blazing summer sun and stiff winter winds. The wall to wall sliding doors on the south side of the main living space provide expansive views to the creek, and allow for breezes to flow throughout. The wrap around aluminum louvered sun shade tempers the sun.
The subdued exterior material palette is defined by horizontal wood siding, standing seam metal roofing and large format polished concrete blocks.
The interiors were driven by the owners’ desire to have a home that would properly feature their unique vintage collection, and yet have a modern open layout. Polished concrete floors and steel beams on the main level set the industrial tone and are paired with a stainless steel island counter top, backsplash and industrial range hood in the kitchen. An old drinking fountain is built-in to the mudroom millwork, carefully restored bi-parting doors frame the library entrance, and a vibrant antique stained glass panel is set into the foyer wall allowing diffused coloured light to spill into the hallway. Upstairs, refurbished claw foot tubs are situated to view the landscape.
The double height library with mezzanine serves as a prominent feature and quiet retreat for the residents. The white oak millwork exquisitely displays the homeowners’ vast collection of books and manuscripts. The material palette is complemented by steel counter tops, stainless steel ladder hardware and matte black metal mezzanine guards. The stairs carry the same language, with white oak open risers and stainless steel woven wire mesh panels set into a matte black steel frame.
The overall effect is a truly sublime blend of an industrial modern aesthetic punctuated by personal elements of the owners’ storied life.
Photography: James Brittain
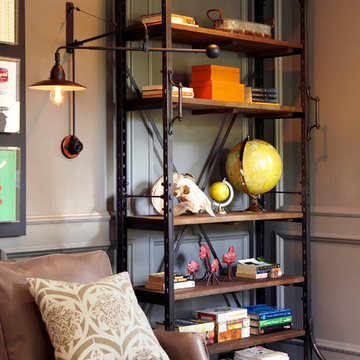
This masculine study/library contains linen roman shades for privacy. A 12' wide vintage American schoolhouse table from the 1920's is used as the desk in this room. It is paired with a black leather Eames chair. The room sits atop a light gray silk rug. Dark gray paneled walls. Clusters of riveted metal lamps are used in the place of desk lamps. A leather and nailheaded sofa is used and paired with ray upholstered coffee tables. The sofa is flanked by two swing arm sconces and rough iron and reclaimed wood libraries.
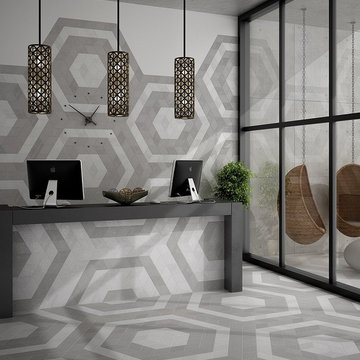
Rhombus 6x10 is a porcelain tile that has different variations. The color shape is the same for all, but there are four different textures and patterns. One has a wavy, lace design on it. One has a grey floral design. One has a zigzag pattern, and one has words pressed on it. The designs translate to the texture. You can feel the lace, the floral pattern, the zigzag formation, and the words on the tile. The colors we carry are light grey, dark grey and white.
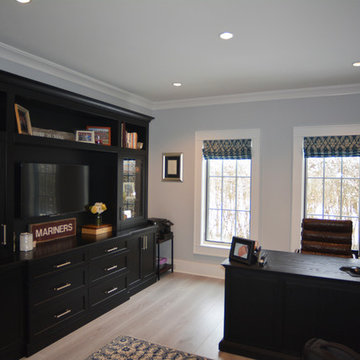
Design ideas for an expansive country study in New York with blue walls, no fireplace and a freestanding desk.
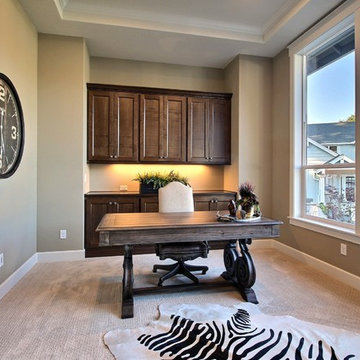
Paint by Sherwin Williams
Body Color - Wool Skein - SW 6148
Flex Suite Color - Universal Khaki - SW 6150
Downstairs Guest Suite Color - Silvermist - SW 7621
Downstairs Media Room Color - Quiver Tan - SW 6151
Exposed Beams & Banister Stain - Northwood Cabinets - Custom Truffle Stain
Gas Fireplace by Heat & Glo
Flooring & Tile by Macadam Floor & Design
Hardwood by Shaw Floors
Hardwood Product Kingston Oak in Tapestry
Carpet Products by Dream Weaver Carpet
Main Level Carpet Cosmopolitan in Iron Frost
Beverage Station Backsplash by Glazzio Tiles
Tile Product - Versailles Series in Dusty Trail Arabesque Mosaic
Slab Countertops by Wall to Wall Stone Corp
Main Level Granite Product Colonial Cream
Downstairs Quartz Product True North Silver Shimmer
Windows by Milgard Windows & Doors
Window Product Style Line® Series
Window Supplier Troyco - Window & Door
Window Treatments by Budget Blinds
Lighting by Destination Lighting
Interior Design by Creative Interiors & Design
Custom Cabinetry & Storage by Northwood Cabinets
Customized & Built by Cascade West Development
Photography by ExposioHDR Portland
Original Plans by Alan Mascord Design Associates
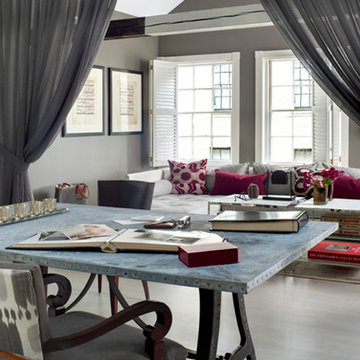
This is an example of an expansive classic home office in Louisville with grey walls, dark hardwood flooring, no fireplace and a freestanding desk.
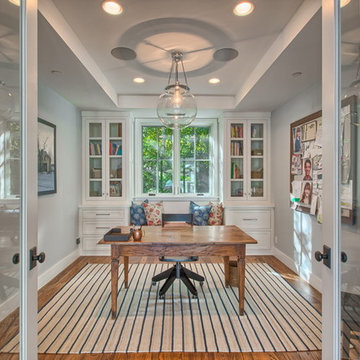
Photo of an expansive study in Los Angeles with grey walls, light hardwood flooring, no fireplace and a freestanding desk.
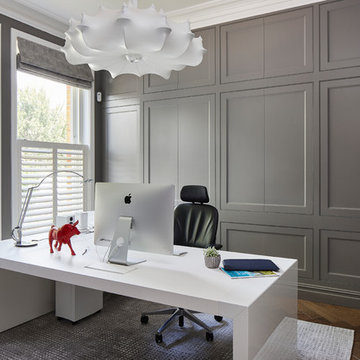
Bespoke office wall panelling with hidden touch to open cupboards with cockbead frame detail. Panelling spray finished in Little Greene French Grey.
Expansive classic study in London with grey walls, medium hardwood flooring, no fireplace, a freestanding desk and brown floors.
Expansive classic study in London with grey walls, medium hardwood flooring, no fireplace, a freestanding desk and brown floors.

Piston Design
Inspiration for an expansive mediterranean home studio in Houston with brown walls and no fireplace.
Inspiration for an expansive mediterranean home studio in Houston with brown walls and no fireplace.
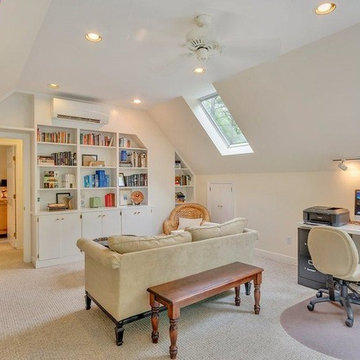
This is an example of an expansive traditional study in Boston with beige walls, carpet, no fireplace and a built-in desk.
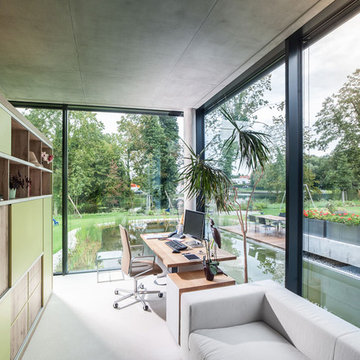
Arbeitsraum mit Blick auf den Schwimmteich
| Fotografiert von: Meyerfoto
Photo of an expansive modern study in Berlin with no fireplace and a freestanding desk.
Photo of an expansive modern study in Berlin with no fireplace and a freestanding desk.
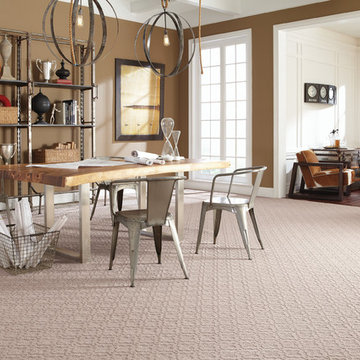
Design ideas for an expansive industrial study in Charleston with brown walls, carpet, no fireplace and a freestanding desk.
Expansive Home Office with No Fireplace Ideas and Designs
6