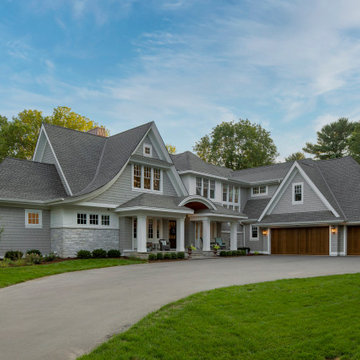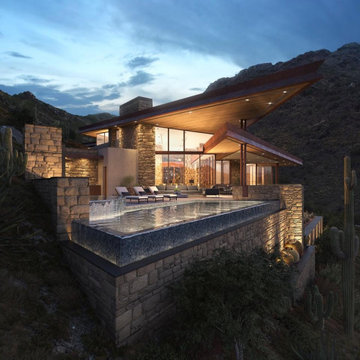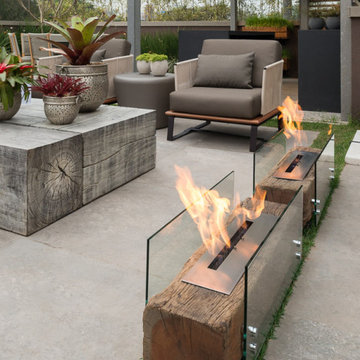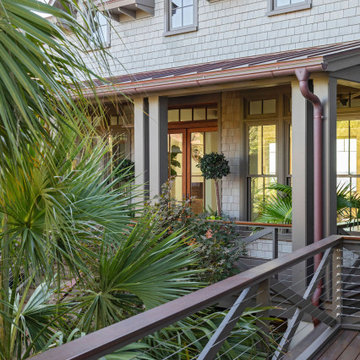Expansive House Exterior Ideas and Designs
Sort by:Popular Today
1 - 20 of 33,068 photos

Inspired by the majesty of the Northern Lights and this family's everlasting love for Disney, this home plays host to enlighteningly open vistas and playful activity. Like its namesake, the beloved Sleeping Beauty, this home embodies family, fantasy and adventure in their truest form. Visions are seldom what they seem, but this home did begin 'Once Upon a Dream'. Welcome, to The Aurora.

Photo of an expansive and white classic two floor brick detached house in Houston with a pitched roof and a shingle roof.

Photography by Chase Daniel
Expansive and white mediterranean two floor detached house in Austin with mixed cladding, a pitched roof and a mixed material roof.
Expansive and white mediterranean two floor detached house in Austin with mixed cladding, a pitched roof and a mixed material roof.

The Home Aesthetic
Inspiration for an expansive and white country two floor brick detached house in Indianapolis with a pitched roof and a metal roof.
Inspiration for an expansive and white country two floor brick detached house in Indianapolis with a pitched roof and a metal roof.

This gorgeous modern farmhouse features hardie board board and batten siding with stunning black framed Pella windows. The soffit lighting accents each gable perfectly and creates the perfect farmhouse.

The south courtyard was re-landcape with specimen cacti selected and curated by the owner, and a new hardscape path was laid using flagstone, which was a customary hardscape material used by Robert Evans. The arched window was originally an exterior feature under an existing stairway; the arch was replaced (having been removed during the 1960s), and a arched window added to "re-enclose" the space. Several window openings which had been covered over with stucco were uncovered, and windows fitted in the restored opening. The small loggia was added, and provides a pleasant outdoor breakfast spot directly adjacent to the kitchen.
Architect: Gene Kniaz, Spiral Architects
General Contractor: Linthicum Custom Builders
Photo: Maureen Ryan Photography

white house, two story house,
Inspiration for a beige and expansive classic two floor render detached house in Dallas with a hip roof and a shingle roof.
Inspiration for a beige and expansive classic two floor render detached house in Dallas with a hip roof and a shingle roof.

This 10,970 square-foot, single-family home took the place of an obsolete structure in an established, picturesque Milwaukee suburb. The newly constructed house feels both fresh and relevant while being respectful of its surrounding traditional context. It is sited in a way that makes it feel as if it was there very early and the neighborhood developed around it. The home is clad in a custom blend of New York granite sourced from two quarries to get a unique color blend. Large, white cement board trim, standing-seam copper, large groupings of windows, and cut limestone accents are composed to create a home that feels both old and new—and as if it were plucked from a storybook. Marvin products helped tell this story with many available options and configurations that fit the design.

Photo of an expansive and gey farmhouse two floor detached house in Charlotte with stone cladding, a pitched roof, a mixed material roof, a grey roof and board and batten cladding.

Custom Home in Cape-Cod Style with cedar shakes and stained exterior doors.
This is an example of an expansive and gey traditional detached house in Minneapolis with three floors, wood cladding and shingles.
This is an example of an expansive and gey traditional detached house in Minneapolis with three floors, wood cladding and shingles.

Luxury Home on Pine Lake, WI
Design ideas for an expansive and blue classic two floor detached house in Milwaukee with wood cladding, a pitched roof, a shingle roof, a brown roof and shingles.
Design ideas for an expansive and blue classic two floor detached house in Milwaukee with wood cladding, a pitched roof, a shingle roof, a brown roof and shingles.

The approach to the house offers a quintessential farm experience. Guests pass through farm fields, barn clusters, expansive meadows, and farm ponds. Nearing the house, a pastoral sheep enclosure provides a friendly and welcoming gesture.

Inspired by the modern romanticism, blissful tranquility and harmonious elegance of Bobby McAlpine’s home designs, this custom home designed and built by Anthony Wilder Design/Build perfectly combines all these elements and more. With Southern charm and European flair, this new home was created through careful consideration of the needs of the multi-generational family who lives there.

Photo of an expansive and white modern two floor render detached house in Santa Barbara with a hip roof, a metal roof and a grey roof.

The finest piece of real estate in the Valley of the Sun for ultra-high net worth individuals, this Desert Jewel in the Heart of the City is surrounded by the Phoenix Mountain Preserve. It is the ultimate fusion of urban convenience, natural beauty, and exclusivity. There is no other property like Crown Canyon in the entire Valley of the Sun, with its 12 lots surrounded by the Phoenix Mountain Preserve. This property provides perfect solitude and security, yet it is minutes away from the ballparks, airports, and the best entertainment and shopping in the valley.

Photo of an expansive and white country detached house in Denver with three floors, mixed cladding, a pitched roof, a metal roof, a black roof and board and batten cladding.

Concrete path leads up to the entry with concrete stairs and planter with a fountain.
Photo of an expansive and gey modern detached house in Phoenix with three floors, mixed cladding, a flat roof, a metal roof and a black roof.
Photo of an expansive and gey modern detached house in Phoenix with three floors, mixed cladding, a flat roof, a metal roof and a black roof.

This is an example of French Country built by AR Homes.
This is an example of an expansive bungalow brick detached house in Nashville with a shingle roof and a brown roof.
This is an example of an expansive bungalow brick detached house in Nashville with a shingle roof and a brown roof.

Portable, floor Ecofireplace with ECO 20 burner, silicone wheels, tempered glass and rustic demolition railway sleeper wood* encasing. Thermal insulation made of fire-retardant treatment and refractory tape applied to the burner.
Expansive House Exterior Ideas and Designs
1
