Expansive House Exterior Ideas and Designs
Refine by:
Budget
Sort by:Popular Today
141 - 160 of 33,068 photos
Item 1 of 5
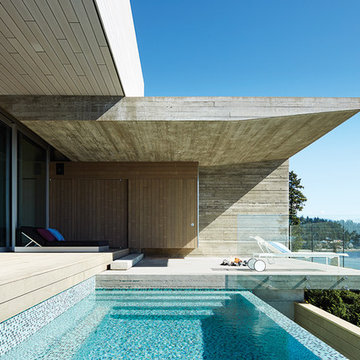
Accoya was selected as the ideal material for this breathtaking home in West Vancouver. Accoya was used for the railing, siding, fencing and soffits throughout the property. In addition, an Accoya handrail was specifically custom designed by Upper Canada Forest Products.
Design Duo Matt McLeod and Lisa Bovell of McLeod Bovell Modern houses switched between fluidity, plasticity, malleability and even volumetric design to try capture their process of space-making.
Unlike anything surrounding it, this home’s irregular shape and atypical residential building materials are more akin to modern-day South American projects that stem from their surroundings to showcase concrete’s versatility. This is why the Accoya was left in its rough state, to accentuate the minimalist and harmonious aesthetics of its natural environment.
Photo Credit: Martin Tessler

This Japanese inspired ranch home in Lake Creek is LEED® Gold certified and features angled roof lines with stone, copper and wood siding.
Inspiration for an expansive and brown world-inspired two floor house exterior in Denver with mixed cladding and a lean-to roof.
Inspiration for an expansive and brown world-inspired two floor house exterior in Denver with mixed cladding and a lean-to roof.

This Rancho Bernardo front entrance is enclosed with a partial wall with stucco matching the exterior of the home and gate. The extended roof patio cover protects the front pathway from the elements with an area for seating with a beautiful view od the rest of the hardscape. www.choosechi.com. Photos by Scott Basile, Basile Photography.
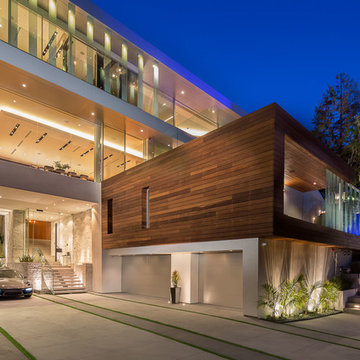
Mark Singer
Inspiration for an expansive and white modern house exterior in Los Angeles with three floors, mixed cladding and a flat roof.
Inspiration for an expansive and white modern house exterior in Los Angeles with three floors, mixed cladding and a flat roof.
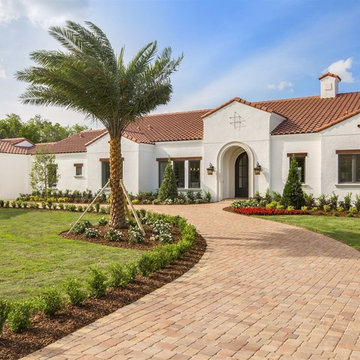
This is a 4 bedrooms, 4.5 baths, 1 acre water view lot with game room, study, pool, spa and lanai summer kitchen.
This is an example of an expansive and white mediterranean two floor render house exterior in Orlando with a hip roof.
This is an example of an expansive and white mediterranean two floor render house exterior in Orlando with a hip roof.
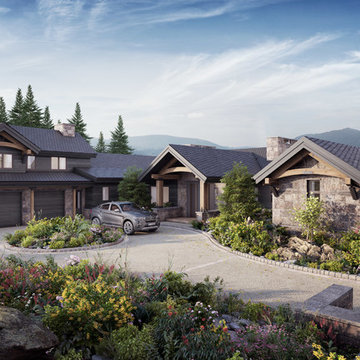
The stone and timber construction designed with clean lines and sleek accents make this home the definition of mountain modern design.
Expansive and gey rustic two floor detached house in Denver with stone cladding, a pitched roof and a shingle roof.
Expansive and gey rustic two floor detached house in Denver with stone cladding, a pitched roof and a shingle roof.
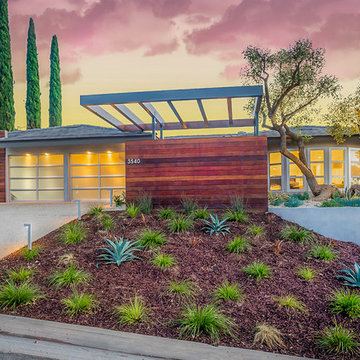
Mangaris wood coupled with aluminum and glass garage doors and windows creates an ultra-modern yet eco-chic design. The linear patterns of the dramatic trellis and façade, garage door, and windows are softened by the rounded planter and drought-resistant landscaping. Hinkley pathway and spot-lights give a warm, soft glow to this progressive design.
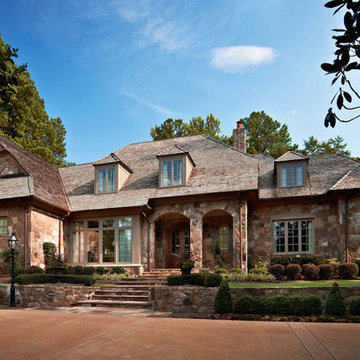
A classicist with an artist’s vision, Carter Skinner ultimately derives his inspiration from the daily lives of his clients. Whether designing a coastal home, country estate, city home or historic home renovation, Carter pairs his architectural design expertise with the preferences of his clients to design a home that will truly enhance their lives.
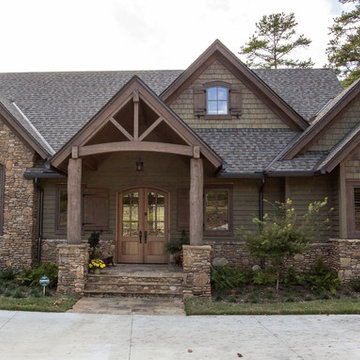
The stone accents, green siding, and stain grade trim create a rustic design on the exterior of this mountain lake house.
Inspiration for an expansive and green traditional two floor house exterior in Other with mixed cladding.
Inspiration for an expansive and green traditional two floor house exterior in Other with mixed cladding.
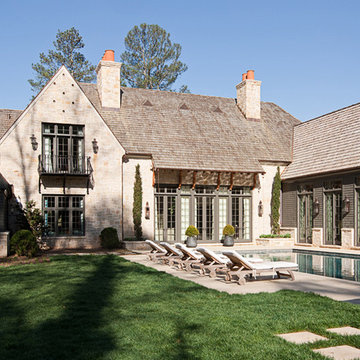
Photo of an expansive and gey classic two floor house exterior in Atlanta with stone cladding and a pitched roof.
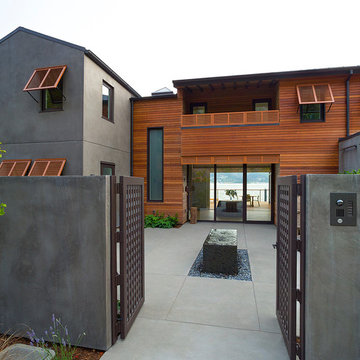
Jeff-Zaruba
Design ideas for an expansive and brown contemporary two floor house exterior in San Francisco with mixed cladding and a pitched roof.
Design ideas for an expansive and brown contemporary two floor house exterior in San Francisco with mixed cladding and a pitched roof.
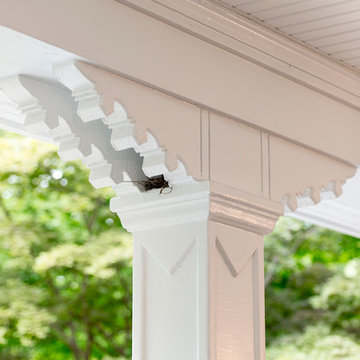
Jaime Alverez
http://www.jaimephoto.com
Photo of an expansive and gey classic render detached house in Philadelphia with three floors.
Photo of an expansive and gey classic render detached house in Philadelphia with three floors.
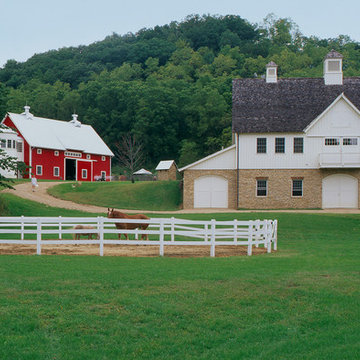
Peter Kerze
This is an example of an expansive rural two floor house exterior in Other with wood cladding and a pitched roof.
This is an example of an expansive rural two floor house exterior in Other with wood cladding and a pitched roof.
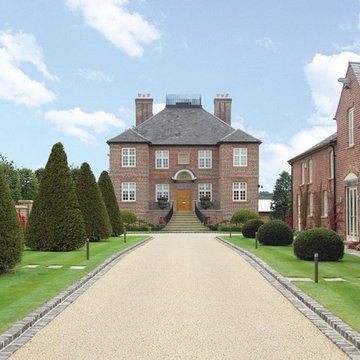
Barnes Walker Ltd
Design ideas for an expansive classic house exterior in Manchester.
Design ideas for an expansive classic house exterior in Manchester.
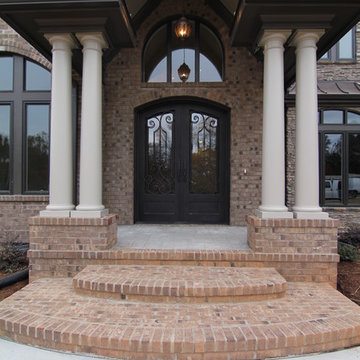
Get an up close look at the portico entrance with archway entrance, dual white columns, curved staircase of brick, glass front doors, and massive windows.
Raleigh luxury home builder Stanton Homes.
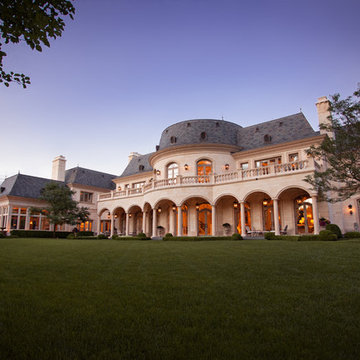
The rear view of the French Chateau inspired Le Grand Rêve Mansion Estate of the North Shore's Winnetka, Illinois. A true custom built masterpiece with a covered loggia. The Mansard style Roof uses Slate Shingles. The exterior stone is Indiana Limestone. Gorgeous.
Le Grand Rêve
Miller + Miller Architectural Photography
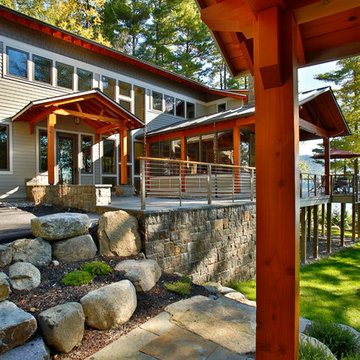
Exterior spaces combine the rugged natural character of the Adirondack landscape with Eastern aesthetics.
Scott Bergman Photography
Expansive rustic house exterior in Boston with three floors, mixed cladding and a pitched roof.
Expansive rustic house exterior in Boston with three floors, mixed cladding and a pitched roof.
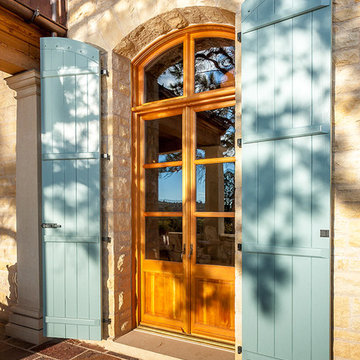
Christopher Marona
Door and shutter detail
Photo of an expansive and beige traditional two floor house exterior in Albuquerque with stone cladding.
Photo of an expansive and beige traditional two floor house exterior in Albuquerque with stone cladding.
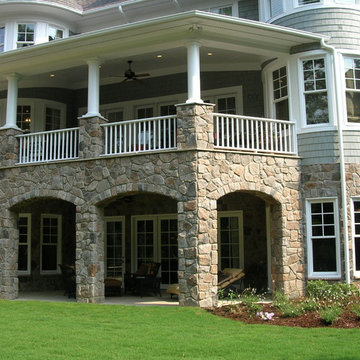
This home was a part of Homarama in the mid-2000's. What a charming look with the grays in the home and stone. We are seeing this color gain some mad momentum over the past year. Well I just love the size of the stone on this large home. Size and scale are always important and while I'm sure a combination of ledgestone and rubble (what we call the fieldstone size pieces) would have won some hearts for me this rubble look is classic and exquisite. So when you are deciding upon a stone veneer for your home make sure to consider the entire scale of the application, scale of the home, any special elements (chimney, turrets, portico's, etc) when choosing your stone.
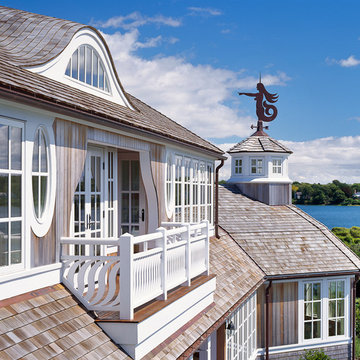
Photo Credits: Brian Vanden Brink
Photo of an expansive and gey coastal two floor detached house in Boston with wood cladding and a shingle roof.
Photo of an expansive and gey coastal two floor detached house in Boston with wood cladding and a shingle roof.
Expansive House Exterior Ideas and Designs
8