Expansive House Exterior with Board and Batten Cladding Ideas and Designs
Refine by:
Budget
Sort by:Popular Today
1 - 20 of 647 photos
Item 1 of 3

The transformation of this ranch-style home in Carlsbad, CA, exemplifies a perfect blend of preserving the charm of its 1940s origins while infusing modern elements to create a unique and inviting space. By incorporating the clients' love for pottery and natural woods, the redesign pays homage to these preferences while enhancing the overall aesthetic appeal and functionality of the home. From building new decks and railings, surf showers, a reface of the home, custom light up address signs from GR Designs Line, and more custom elements to make this charming home pop.
The redesign carefully retains the distinctive characteristics of the 1940s style, such as architectural elements, layout, and overall ambiance. This preservation ensures that the home maintains its historical charm and authenticity while undergoing a modern transformation. To infuse a contemporary flair into the design, modern elements are strategically introduced. These modern twists add freshness and relevance to the space while complementing the existing architectural features. This balanced approach creates a harmonious blend of old and new, offering a timeless appeal.
The design concept revolves around the clients' passion for pottery and natural woods. These elements serve as focal points throughout the home, lending a sense of warmth, texture, and earthiness to the interior spaces. By integrating pottery-inspired accents and showcasing the beauty of natural wood grains, the design celebrates the clients' interests and preferences. A key highlight of the redesign is the use of custom-made tile from Japan, reminiscent of beautifully glazed pottery. This bespoke tile adds a touch of artistry and craftsmanship to the home, elevating its visual appeal and creating a unique focal point. Additionally, fabrics that evoke the elements of the ocean further enhance the connection with the surrounding natural environment, fostering a serene and tranquil atmosphere indoors.
The overall design concept aims to evoke a warm, lived-in feeling, inviting occupants and guests to relax and unwind. By incorporating elements that resonate with the clients' personal tastes and preferences, the home becomes more than just a living space—it becomes a reflection of their lifestyle, interests, and identity.
In summary, the redesign of this ranch-style home in Carlsbad, CA, successfully merges the charm of its 1940s origins with modern elements, creating a space that is both timeless and distinctive. Through careful attention to detail, thoughtful selection of materials, rebuilding of elements outside to add character, and a focus on personalization, the home embodies a warm, inviting atmosphere that celebrates the clients' passions and enhances their everyday living experience.
This project is on the same property as the Carlsbad Cottage and is a great journey of new and old.
Redesign of the kitchen, bedrooms, and common spaces, custom-made tile, appliances from GE Monogram Cafe, bedroom window treatments custom from GR Designs Line, Lighting and Custom Address Signs from GR Designs Line, Custom Surf Shower, and more.

Photo of an expansive and white country detached house in Denver with three floors, mixed cladding, a pitched roof, a metal roof, a black roof and board and batten cladding.

The owners of this beautiful home and property discovered talents of the Fred Parker Company "Design-Build" team on Houzz.com. Their dream was to completely restore and renovate an old barn into a new luxury guest house for parties and to accommodate their out of town family / / This photo features Pella French doors, stone base columns, and large flagstone walk.
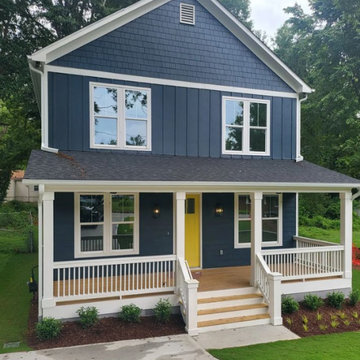
Design ideas for an expansive and blue classic two floor detached house in Atlanta with mixed cladding and board and batten cladding.

Design ideas for an expansive and multi-coloured rural bungalow detached house in San Francisco with mixed cladding, a hip roof, a shingle roof, a grey roof and board and batten cladding.

Custom remodel and build in the heart of Ruxton, Maryland. The foundation was kept and Eisenbrandt Companies remodeled the entire house with the design from Andy Niazy Architecture. A beautiful combination of painted brick and hardy siding, this home was built to stand the test of time. Accented with standing seam roofs and board and batten gambles. Custom garage doors with wood corbels. Marvin Elevate windows with a simplistic grid pattern. Blue stone walkway with old Carolina brick as its border. Versatex trim throughout.

Expansive and beige classic house exterior in Calgary with three floors, wood cladding, a hip roof and board and batten cladding.

Side view of a replacement metal roof on the primary house and breezeway of this expansive residence in Waccabuc, New York. The uncluttered and sleek lines of this mid-century modern residence combined with organic, geometric forms to create numerous ridges and valleys which had to be taken into account during the installation. Further, numerous protrusions had to be navigated and flashed. We specified and installed Englert 24 gauge steel in matte black to compliment the dark brown siding of this residence. All in, this installation required 6,300 square feet of standing seam steel.
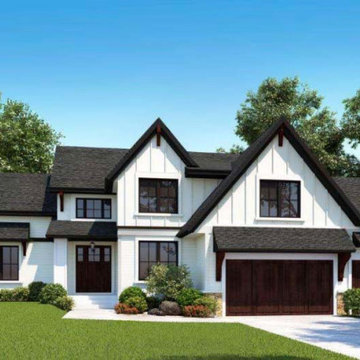
Design ideas for an expansive classic two floor detached house in Minneapolis with concrete fibreboard cladding, a shingle roof, a black roof and board and batten cladding.
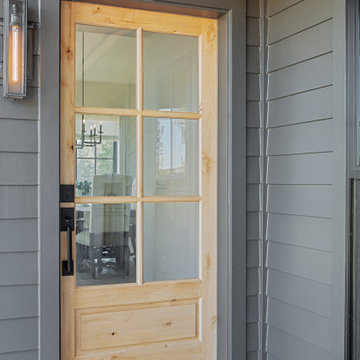
The front doors are Rogue Valley Alder-Stained Clear Glass with Kwikset San Clemente Matte Black Finish Front Door Handle.
Inspiration for an expansive and white country two floor detached house in Portland with vinyl cladding, a pitched roof, a shingle roof, a black roof and board and batten cladding.
Inspiration for an expansive and white country two floor detached house in Portland with vinyl cladding, a pitched roof, a shingle roof, a black roof and board and batten cladding.
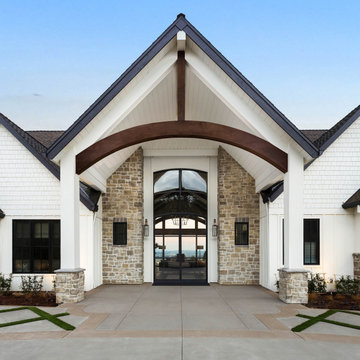
Inspiration for an expansive and white two floor front house exterior in Portland with a pitched roof, a shingle roof, a brown roof and board and batten cladding.
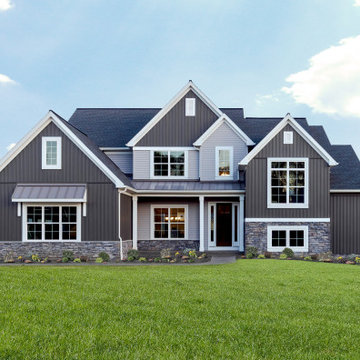
This 2-story home includes a 3- car garage with mudroom entry, an inviting front porch with decorative posts, and a screened-in porch. The home features an open floor plan with 10’ ceilings on the 1st floor and impressive detailing throughout. A dramatic 2-story ceiling creates a grand first impression in the foyer, where hardwood flooring extends into the adjacent formal dining room elegant coffered ceiling accented by craftsman style wainscoting and chair rail. Just beyond the Foyer, the great room with a 2-story ceiling, the kitchen, breakfast area, and hearth room share an open plan. The spacious kitchen includes that opens to the breakfast area, quartz countertops with tile backsplash, stainless steel appliances, attractive cabinetry with crown molding, and a corner pantry. The connecting hearth room is a cozy retreat that includes a gas fireplace with stone surround and shiplap. The floor plan also includes a study with French doors and a convenient bonus room for additional flexible living space. The first-floor owner’s suite boasts an expansive closet, and a private bathroom with a shower, freestanding tub, and double bowl vanity. On the 2nd floor is a versatile loft area overlooking the great room, 2 full baths, and 3 bedrooms with spacious closets.
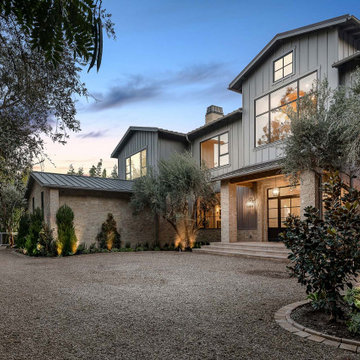
Expansive and gey classic detached house in Los Angeles with three floors, stone cladding, a metal roof, a grey roof and board and batten cladding.
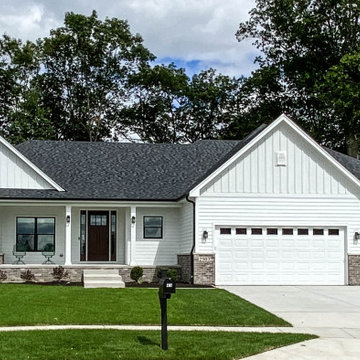
Photo of an expansive and white country bungalow detached house in Chicago with concrete fibreboard cladding, a shingle roof, a black roof and board and batten cladding.
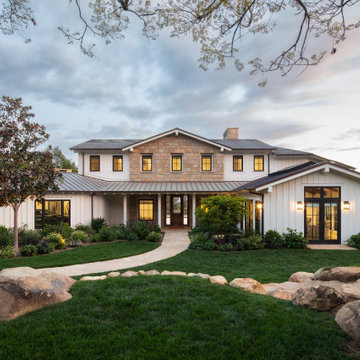
Photo of an expansive and white farmhouse two floor front detached house in Santa Barbara with a metal roof, mixed cladding, a pitched roof, a grey roof and board and batten cladding.

Farmhouse with modern elements, large windows, and mixed materials.
Expansive and black rural two floor brick detached house in Salt Lake City with a pitched roof, a shingle roof, a black roof and board and batten cladding.
Expansive and black rural two floor brick detached house in Salt Lake City with a pitched roof, a shingle roof, a black roof and board and batten cladding.
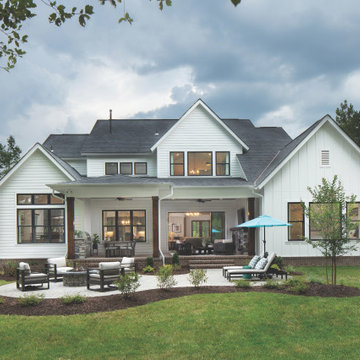
This is an example of the back porch, fire pit, and patio areas.
Expansive and white country two floor detached house in Nashville with mixed cladding, a mixed material roof, a black roof and board and batten cladding.
Expansive and white country two floor detached house in Nashville with mixed cladding, a mixed material roof, a black roof and board and batten cladding.
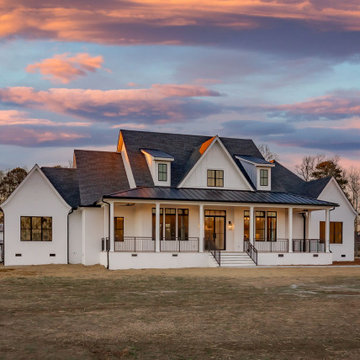
Martin New Construction Home
Design ideas for an expansive and white rural two floor brick detached house in Raleigh with a hip roof, a mixed material roof, a black roof and board and batten cladding.
Design ideas for an expansive and white rural two floor brick detached house in Raleigh with a hip roof, a mixed material roof, a black roof and board and batten cladding.
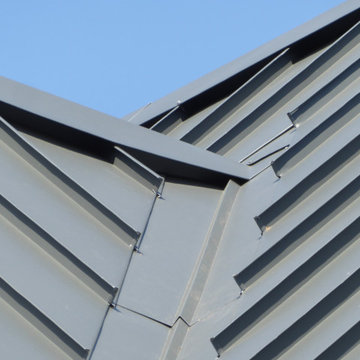
Valley detail on the replacement metal roof of the primary house of this expansive residence in Waccabuc, New York. The uncluttered and sleek lines of this mid-century modern residence combined with organic, geometric forms to create numerous ridges and valleys which had to be taken into account during the installation. Further, numerous protrusions had to be navigated and flashed. We specified and installed Englert 24 gauge steel in matte black to compliment the dark brown siding of this residence. All in, this installation required 6,300 square feet of standing seam steel.
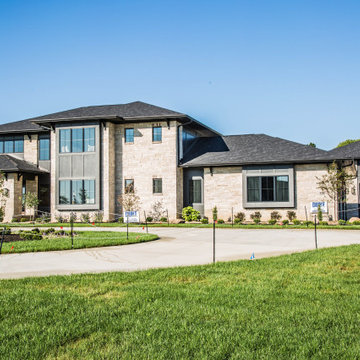
This modern Prairie inspired home features a low pitched roof line and mixed siding materials. This home was the People's Choice Award Winner for the Indianapolis 2021 Home-A-Rama.
Expansive House Exterior with Board and Batten Cladding Ideas and Designs
1