Expansive House Exterior with Board and Batten Cladding Ideas and Designs
Refine by:
Budget
Sort by:Popular Today
101 - 120 of 647 photos
Item 1 of 3
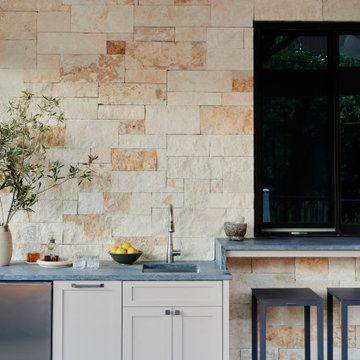
This is an example of an expansive and multi-coloured farmhouse bungalow detached house in San Francisco with mixed cladding, a hip roof, a shingle roof, a grey roof and board and batten cladding.
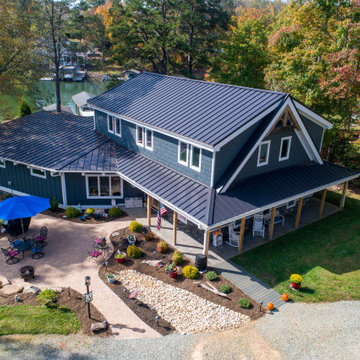
Complete whole house remodel. Removed roof and added a second story. Standing seam metal roof, fiber cement siding, stamped concrete, craftsman solid wood beams, and many other upgrades.
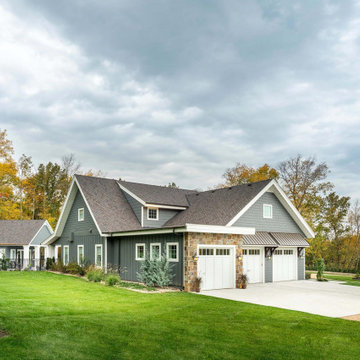
Inspiration for an expansive and multi-coloured classic two floor detached house in Other with stone cladding, a pitched roof, a grey roof and board and batten cladding.
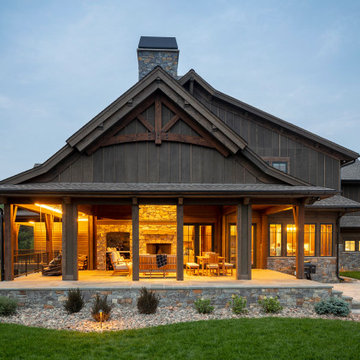
Rustic screen porch with stone chimney and metal shroud top. Phantom (hidden) screens and expansive patio area off the pool.
Expansive and brown rustic two floor detached house in Minneapolis with wood cladding, a pitched roof, a shingle roof, a black roof and board and batten cladding.
Expansive and brown rustic two floor detached house in Minneapolis with wood cladding, a pitched roof, a shingle roof, a black roof and board and batten cladding.
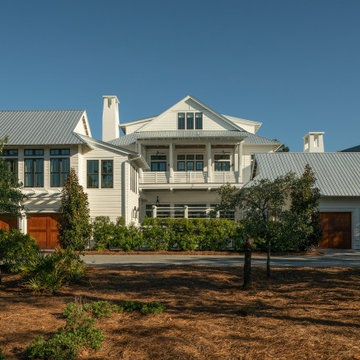
Inspiration for an expansive and white nautical detached house in Other with three floors, wood cladding, a pitched roof, a metal roof, a grey roof and board and batten cladding.
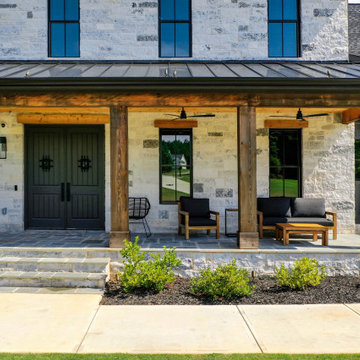
Inspiration for an expansive and black modern brick detached house in Atlanta with three floors, a mixed material roof, a black roof and board and batten cladding.
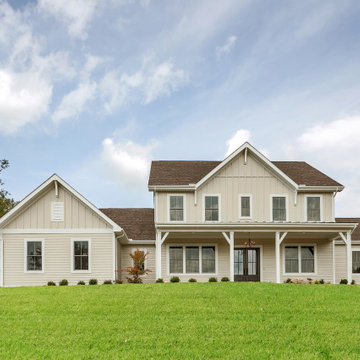
Exterior front
Design ideas for an expansive and beige farmhouse two floor detached house in Other with concrete fibreboard cladding, a pitched roof, a shingle roof, a brown roof and board and batten cladding.
Design ideas for an expansive and beige farmhouse two floor detached house in Other with concrete fibreboard cladding, a pitched roof, a shingle roof, a brown roof and board and batten cladding.
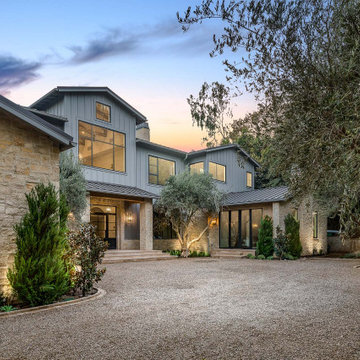
Photo of an expansive and gey traditional detached house in Los Angeles with three floors, stone cladding, a metal roof, a grey roof and board and batten cladding.
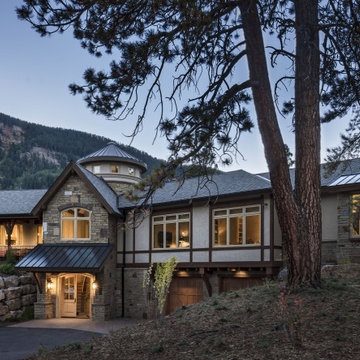
Photo of a beige and expansive rustic two floor brick detached house in Other with a shingle roof, a grey roof, board and batten cladding and a hip roof.

This is an example of the Addison Plan's exterior.
This is an example of an expansive and white rural two floor detached house in Nashville with mixed cladding, a mixed material roof, a black roof and board and batten cladding.
This is an example of an expansive and white rural two floor detached house in Nashville with mixed cladding, a mixed material roof, a black roof and board and batten cladding.
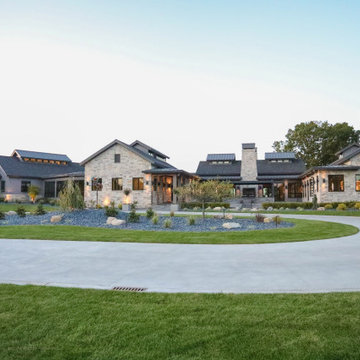
This timber framed home is a modern architectural masterpiece blended into a majestic rural landscape. Covered walkway leads to detached shop with fully finished mancave. Board and batten siding and stone exterior. Metal roofing and GAF Slateline shingles. Marvin Ultimate windows and doors. Custom cable rail system from Viewrail. Hope's Landmark Series 175 Steel doors.
General Contracting by Martin Bros. Contracting, Inc.; James S. Bates, Architect; Interior Design by InDesign; Photography by Marie Martin Kinney.
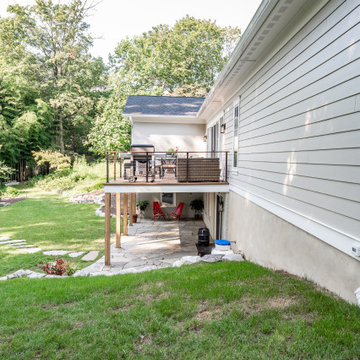
Custom remodel and build in the heart of Ruxton, Maryland. The foundation was kept and Eisenbrandt Companies remodeled the entire house with the design from Andy Niazy Architecture. A beautiful combination of painted brick and hardy siding, this home was built to stand the test of time. Accented with standing seam roofs and board and batten gambles. Custom garage doors with wood corbels. Marvin Elevate windows with a simplistic grid pattern. Blue stone walkway with old Carolina brick as its border. Versatex trim throughout.
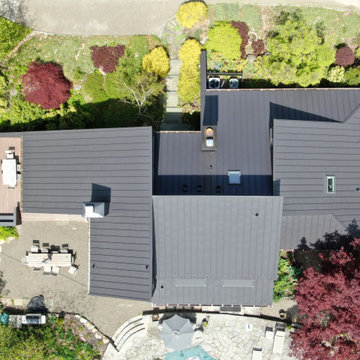
Overhead view of a replacement metal roof on the primary house of this expansive residence in Waccabuc, New York. The uncluttered and sleek lines of this mid-century modern residence combined with organic, geometric forms to create numerous ridges and valleys which had to be taken into account during the installation. Further, numerous protrusions had to be navigated and flashed. We specified and installed Englert 24 gauge steel in matte black to compliment the dark brown siding of this residence. All in, this installation required 6,300 square feet of standing seam steel.
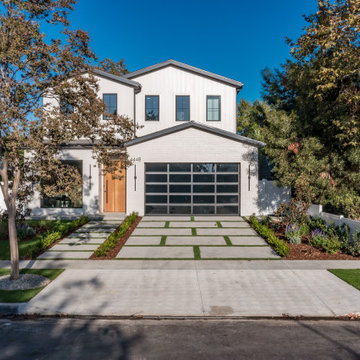
Grey & white exterior of the home with modernized look, wooden entry door, and long cement square driveway.
This is an example of an expansive modern two floor detached house in Los Angeles with a metal roof and board and batten cladding.
This is an example of an expansive modern two floor detached house in Los Angeles with a metal roof and board and batten cladding.
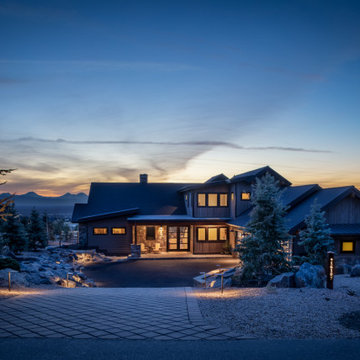
This Brasada Ranch home sits in artful profile against the Three Sisters range, showcasing a palette of natural cladding, stone and native landscaping that completes and compliments the breathtaking view. Photography by Chris Murray Productions
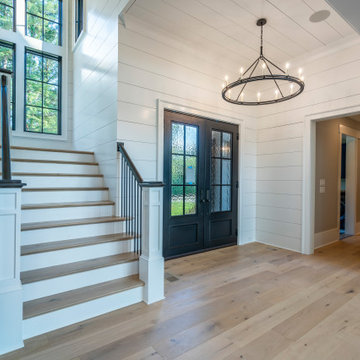
Photo of an expansive and gey country two floor detached house in Charlotte with stone cladding, a pitched roof, a mixed material roof, a grey roof and board and batten cladding.
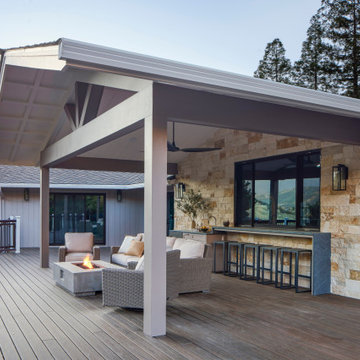
This is an example of an expansive and multi-coloured country bungalow detached house in San Francisco with mixed cladding, a hip roof, a shingle roof, a grey roof and board and batten cladding.
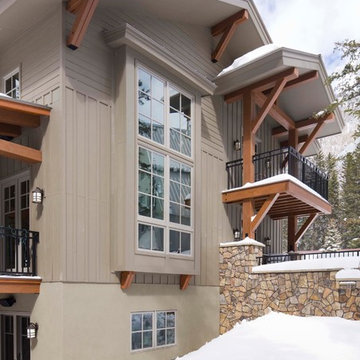
david marlowe
Inspiration for an expansive and beige traditional side detached house in Albuquerque with three floors, mixed cladding, a pitched roof, a shingle roof, a black roof and board and batten cladding.
Inspiration for an expansive and beige traditional side detached house in Albuquerque with three floors, mixed cladding, a pitched roof, a shingle roof, a black roof and board and batten cladding.
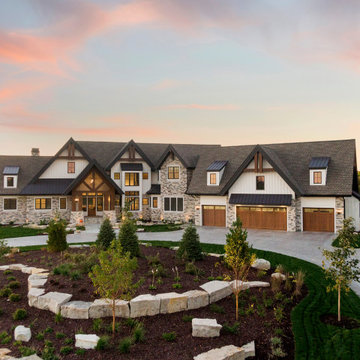
Photo of an expansive and white rustic detached house in Minneapolis with three floors, concrete fibreboard cladding, a pitched roof, a mixed material roof, board and batten cladding and a grey roof.
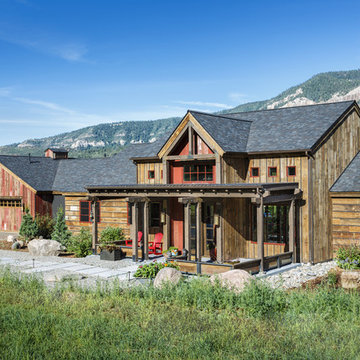
Design ideas for a brown and expansive rustic bungalow detached house in Other with wood cladding, a shingle roof, a grey roof, a hip roof and board and batten cladding.
Expansive House Exterior with Board and Batten Cladding Ideas and Designs
6