Expansive House Exterior with Board and Batten Cladding Ideas and Designs
Refine by:
Budget
Sort by:Popular Today
121 - 140 of 647 photos
Item 1 of 3
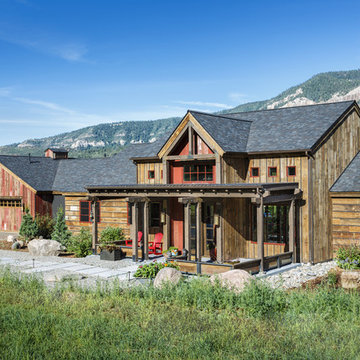
Design ideas for a brown and expansive rustic bungalow detached house in Other with wood cladding, a shingle roof, a grey roof, a hip roof and board and batten cladding.
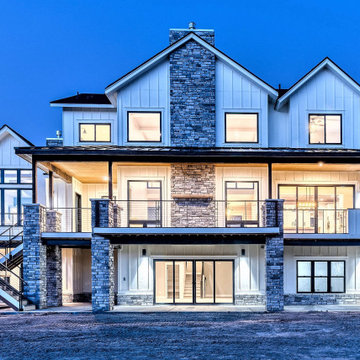
This is an example of an expansive and white farmhouse detached house in Denver with three floors, wood cladding, a pitched roof, a shingle roof, a black roof and board and batten cladding.
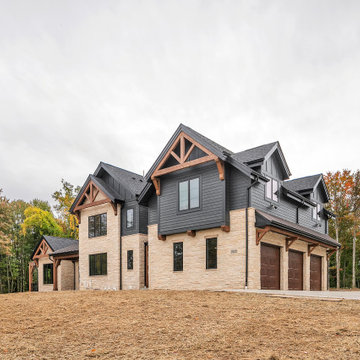
Front exterior showing 3 car garage side
Expansive and blue rustic detached house in Other with three floors, concrete fibreboard cladding, a pitched roof, a mixed material roof, a black roof and board and batten cladding.
Expansive and blue rustic detached house in Other with three floors, concrete fibreboard cladding, a pitched roof, a mixed material roof, a black roof and board and batten cladding.
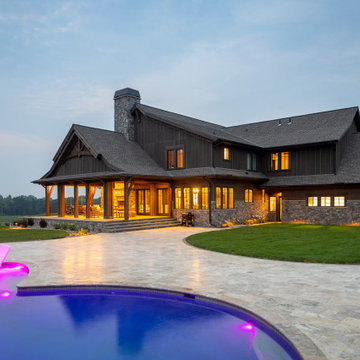
Rustic screen porch with stone chimney and metal shroud top. Phantom (hidden) screens and expansive patio area off the pool.
Inspiration for an expansive and brown rustic two floor detached house in Minneapolis with wood cladding, a pitched roof, a shingle roof, a black roof and board and batten cladding.
Inspiration for an expansive and brown rustic two floor detached house in Minneapolis with wood cladding, a pitched roof, a shingle roof, a black roof and board and batten cladding.
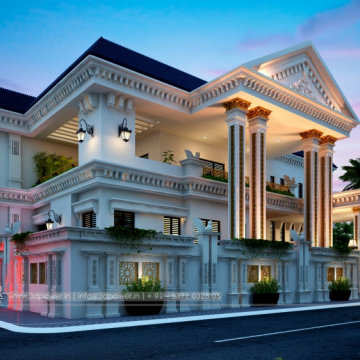
3d Power Presents Another Masterpeice For Our Audience, this Are Some Of Our Modern Bungalows Rendering, this Are Some Of Our Exterior Designs Of Bungalow That Looks Absolutely Beautiful, isn't It? Let Us Know What Do You Think Of This Elevation That We Have Designed For Our Clients.to Have A Look At More Of Our Work Visit Us On 3dpower.in Or Contact:+91 - 9372032805 / +91 - 9527382400 To Enquire If You Want To Design Any Project For You, We Provide Services Such As Architectural Visualization & 3d Walkthrough Animation Studio Having Expertise In 3d Photorealistic Renderings, 3d Architectural Animation, 3d Virtual Tour Walkthrough & Augmented Reality, 3d Interior Rendering & Designing
#bungalow-design,
#bungalow-designs,
#3d-elevation-design,
#bunglow-design,
#best-bungalow-design,
#best-bungalow-designs,
#bungalow-elevation-design,
#bungalow-elevation,
#interior-&-exterior-design-3d,
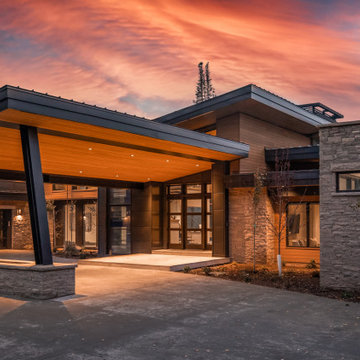
Design ideas for an expansive and brown modern detached house in Salt Lake City with three floors, stone cladding, a flat roof, a metal roof, a black roof and board and batten cladding.
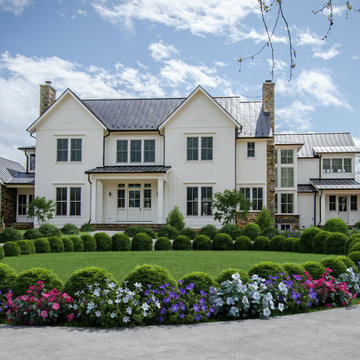
Photo of an expansive and white farmhouse two floor detached house in DC Metro with concrete fibreboard cladding, a metal roof, a black roof and board and batten cladding.
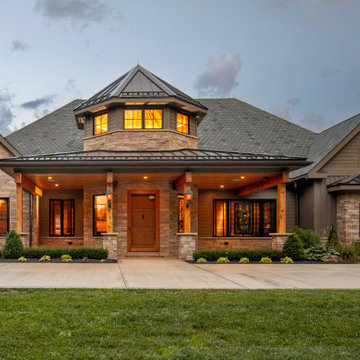
Inspiration for an expansive and brown traditional two floor detached house in Other with stone cladding, a pitched roof, a shingle roof, a grey roof and board and batten cladding.
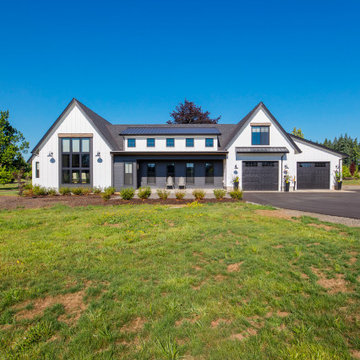
The exterior of this modern farmhouse exterior uses board and batten as well as horizontal Hardie siding with a crisp color palette of Pure White (SW 7005), Iron Ore (SW 7069), and Tricorn Black (SW 6258).
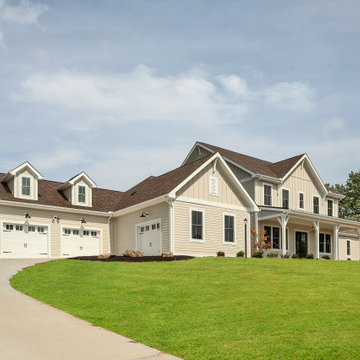
Exterior front
Inspiration for an expansive and beige country two floor detached house in Other with concrete fibreboard cladding, a pitched roof, a shingle roof, a brown roof and board and batten cladding.
Inspiration for an expansive and beige country two floor detached house in Other with concrete fibreboard cladding, a pitched roof, a shingle roof, a brown roof and board and batten cladding.
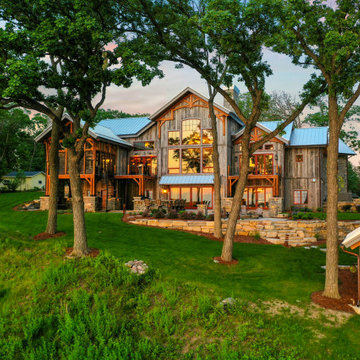
This is an example of an expansive and gey rustic detached house in Milwaukee with stone cladding, a pitched roof, a metal roof, a grey roof and board and batten cladding.
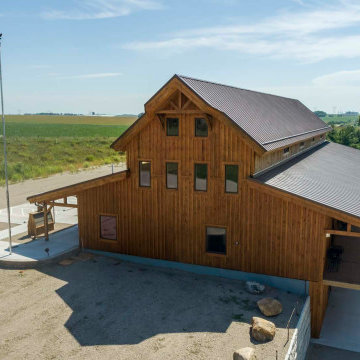
Iowa post and beam lodge with wraparound porch
Design ideas for an expansive and brown rustic two floor house exterior in Omaha with wood cladding, a metal roof, a brown roof and board and batten cladding.
Design ideas for an expansive and brown rustic two floor house exterior in Omaha with wood cladding, a metal roof, a brown roof and board and batten cladding.
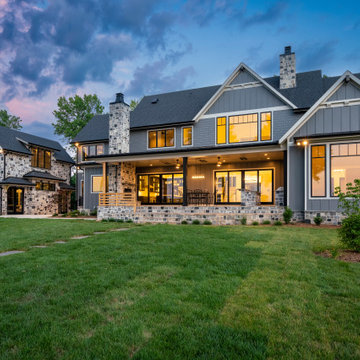
Expansive and gey country two floor detached house in Charlotte with stone cladding, a pitched roof, a mixed material roof, a grey roof and board and batten cladding.
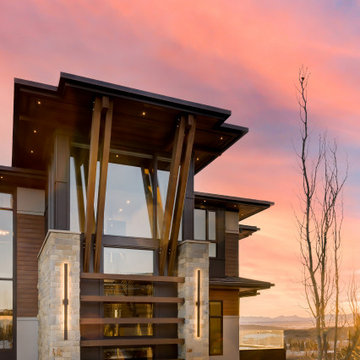
Expansive and beige classic house exterior in Calgary with three floors, wood cladding, a hip roof and board and batten cladding.
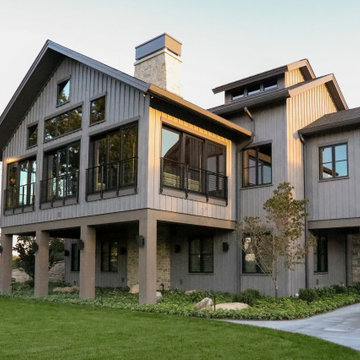
This timber framed home is a modern architectural masterpiece blended into a majestic rural landscape. Covered walkway leads to detached shop with fully finished mancave. Board and batten siding and stone exterior. Metal roofing and GAF Slateline shingles. Marvin Ultimate windows and doors. Custom cable rail system from Viewrail. Hope's Landmark Series 175 Steel doors. General Contracting by Martin Bros. Contracting, Inc.; James S. Bates, Architect; Interior Design by InDesign; Photography by Marie Martin Kinney.
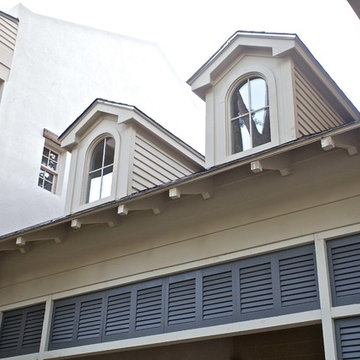
This house was inspired by the works of A. Hays Town / photography by Stan Kwan
Inspiration for an expansive and gey classic two floor render and front detached house in Houston with a shingle roof, a grey roof and board and batten cladding.
Inspiration for an expansive and gey classic two floor render and front detached house in Houston with a shingle roof, a grey roof and board and batten cladding.
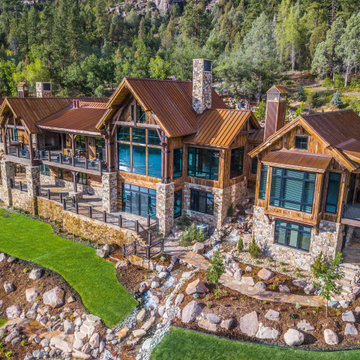
This stunning timber frame mountain lodge with expansive views of the Animas River valley provides complete privacy — perfect for a tranquil getaway. This home has incredible and unique details including private river access, a private pond and waterfall, reclaimed wood flooring from a French cathedral, a custom glass encased wine room, a sauna, and expansive outdoor space with a gourmet chef’s kitchen.
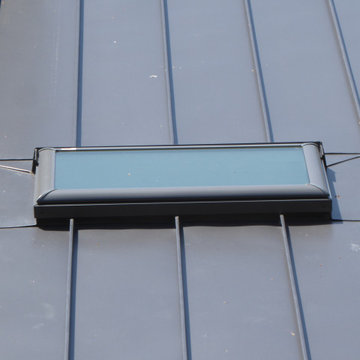
Skylight flashing detail on a replacement metal roof of this expansive residence in Waccabuc, New York. The uncluttered and sleek lines of this mid-century modern residence combined with organic, geometric forms to create numerous ridges and valleys which had to be taken into account during the installation. Further, numerous protrusions had to be navigated and flashed. We specified and installed Englert 24 gauge steel in matte black to compliment the dark brown siding of this residence. All in, this installation required 6,300 square feet of standing seam steel.
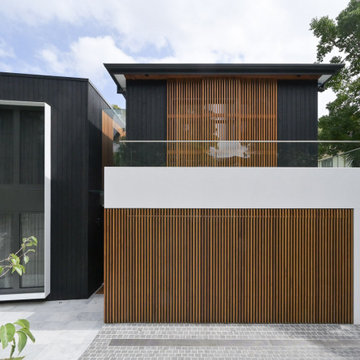
Design ideas for an expansive and black contemporary detached house in Sydney with three floors, wood cladding, a hip roof, a metal roof, a black roof and board and batten cladding.
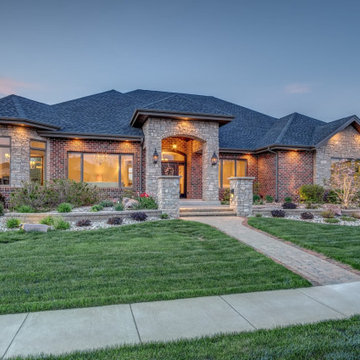
Inspiration for a multi-coloured and expansive traditional bungalow detached house in Other with stone cladding, a pitched roof, a shingle roof, a blue roof and board and batten cladding.
Expansive House Exterior with Board and Batten Cladding Ideas and Designs
7