Expansive House Exterior Ideas and Designs
Refine by:
Budget
Sort by:Popular Today
181 - 200 of 33,068 photos
Item 1 of 5
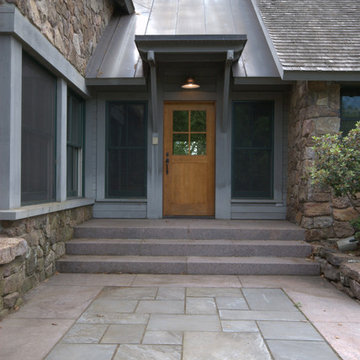
Jennifer Mortensen
Expansive and gey traditional two floor house exterior in Minneapolis with mixed cladding.
Expansive and gey traditional two floor house exterior in Minneapolis with mixed cladding.
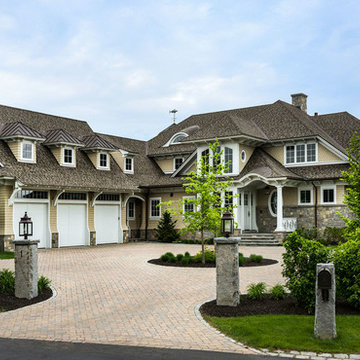
Photo Credit: Rob Karosis
Photo of a beige and expansive nautical two floor house exterior in Boston with mixed cladding, a hip roof and a shingle roof.
Photo of a beige and expansive nautical two floor house exterior in Boston with mixed cladding, a hip roof and a shingle roof.
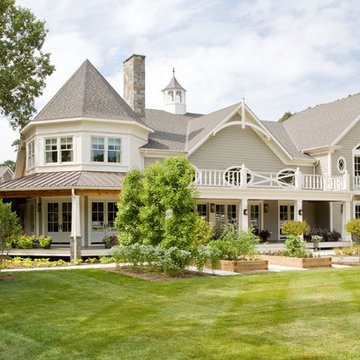
This is the side that faces the pasture. The tower acts as a pivot point for the two facades that are at 90 degree angles to one another. It led to the unique character of the plan and elevations.

The stunning custom home features an interesting roof line and separate carriage house for additional living and vehicle storage.
Expansive and brown traditional two floor brick detached house in Indianapolis with a pitched roof, a shingle roof, a brown roof and shiplap cladding.
Expansive and brown traditional two floor brick detached house in Indianapolis with a pitched roof, a shingle roof, a brown roof and shiplap cladding.

Spanish/Mediterranean: 5,326 ft²/3 bd/3.5 bth/1.5ST
We would be ecstatic to design/build yours too.
☎️ 210-387-6109 ✉️ sales@genuinecustomhomes.com
Expansive and white mediterranean two floor detached house in Austin with stone cladding, a tiled roof and a red roof.
Expansive and white mediterranean two floor detached house in Austin with stone cladding, a tiled roof and a red roof.

Inspired by the Dutch West Indies architecture of the tropics, this custom designed coastal home backs up to the Wando River marshes on Daniel Island. With expansive views from the observation tower of the ports and river, this Charleston, SC home packs in multiple modern, coastal design features on both the exterior & interior of the home.
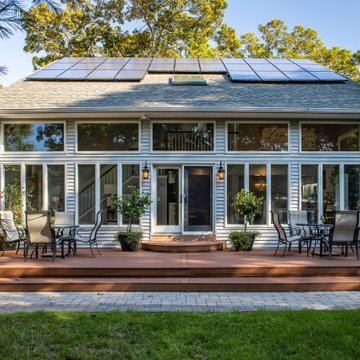
Design ideas for an expansive and gey contemporary two floor detached house in New York with vinyl cladding, a pitched roof, a shingle roof and a grey roof.

Here is an architecturally built house from the early 1970's which was brought into the new century during this complete home remodel by adding a garage space, new windows triple pane tilt and turn windows, cedar double front doors, clear cedar siding with clear cedar natural siding accents, clear cedar garage doors, galvanized over sized gutters with chain style downspouts, standing seam metal roof, re-purposed arbor/pergola, professionally landscaped yard, and stained concrete driveway, walkways, and steps.
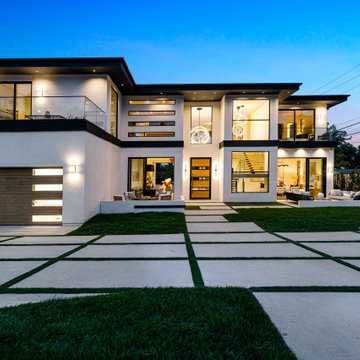
The Brewster New Construction Luxury Estate featured 6 Bedrooms / 7.5 Bathrooms, a state of the art Modern Custom Made Kitchen, Custom Lighting Fixtures, Open Floor Plan, 2 Pool Houses, Indoor/Outdoor Spaces in the front and back of the house, Basketball/Tennis Court, Pool and Spa, Modern Forms Chandeliers and many more custom Design Features.
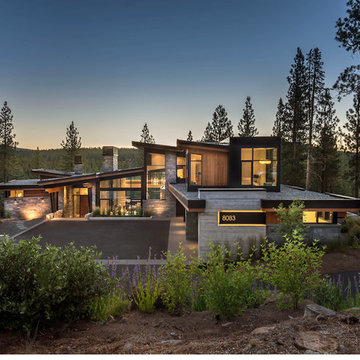
This luxury mountain home features Grabill's Aluminum Clad products throughout. The custom windows and doors are crafted of stained rift sawn white oak on the interior with aluminum cladding on the exterior. Guests are welcomed into the stone foyer by a 9 ft. horizontal plank pivot entry door with a custom patina bronze inlay.
Various window and door configurations create a unique one-of-a-kind design that captures stunning views of the Carson Range. The great room is highlighted by a pocketing sliding door that expands nearly 19 ft. wide and disappears into the adjacent wall. When fully open, this seamless transition to the exterior blurs the lines of indoor and outdoor living.

Outstanding and elegant 4 story modern contemporary mansion with panoramic windows and flat roof with an awesome view of the city.
Inspiration for an expansive and gey modern detached house in Los Angeles with four floors, stone cladding, a flat roof and a mixed material roof.
Inspiration for an expansive and gey modern detached house in Los Angeles with four floors, stone cladding, a flat roof and a mixed material roof.
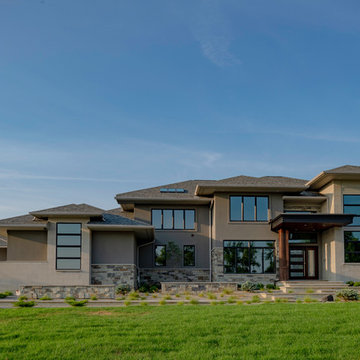
Modern contemporary Frank Lloyd Wright inspired exterior with a Prairie style lower pitched roof.
Photo credit Kelly Settle Kelly Ann Photography
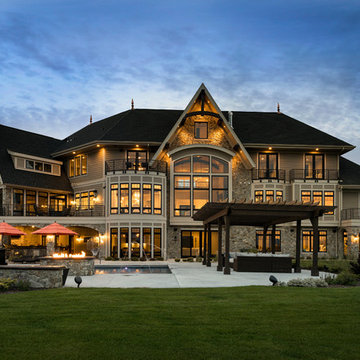
This show stopping sprawling estate home features steep pitch gable and hip roofs. The mix of exterior materials include stone, stucco, shakes, and Hardie board. This home design incorporates outdoor living and entertaining for all ages including an out door kitchen, lounge area, deck, pool, fire tables and more! Black windows adds interest with the stunning contrast. The signature copper finials on several roof peaks finish this design off with a classic style. Photo by Spacecrafting
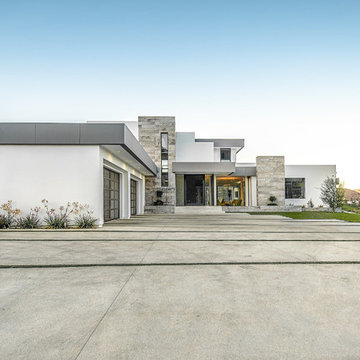
Design ideas for an expansive and white contemporary two floor render detached house in Los Angeles with a flat roof.

Carry the fun outside right from the living area and out onto the cathedral covered deck. With plenty of seating and a fireplace, it's easy to cozy up and watch your favorite movie outdoors. Head downstairs to even more space with a grilling area and fire pit. The areas to entertain are endless.
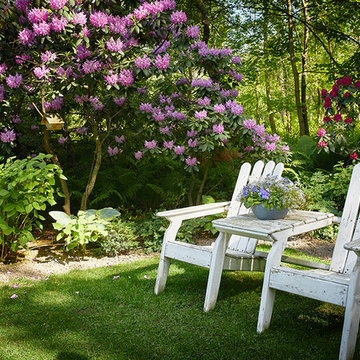
Ashley Avila
Design ideas for an expansive and white classic two floor detached house in Grand Rapids with mixed cladding and a mixed material roof.
Design ideas for an expansive and white classic two floor detached house in Grand Rapids with mixed cladding and a mixed material roof.
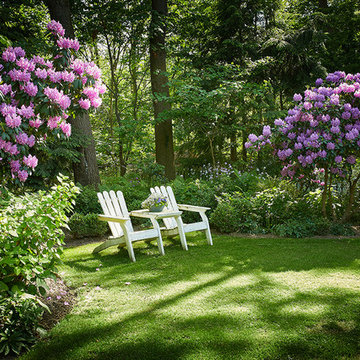
Ashley Avila
Expansive and white traditional two floor detached house in Grand Rapids with mixed cladding and a mixed material roof.
Expansive and white traditional two floor detached house in Grand Rapids with mixed cladding and a mixed material roof.

Design ideas for an expansive and white traditional two floor brick detached house in Charlotte with a half-hip roof and a shingle roof.
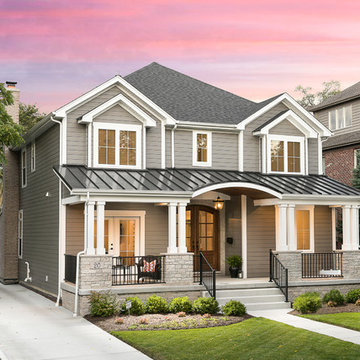
DJK Custom Homes
Expansive and gey contemporary two floor detached house in Chicago with concrete fibreboard cladding and a shingle roof.
Expansive and gey contemporary two floor detached house in Chicago with concrete fibreboard cladding and a shingle roof.
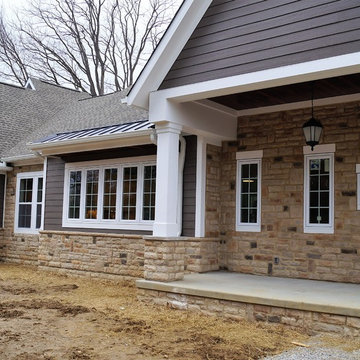
Linda Parsons
Design ideas for an expansive and brown traditional bungalow detached house in Columbus with concrete fibreboard cladding, a pitched roof and a metal roof.
Design ideas for an expansive and brown traditional bungalow detached house in Columbus with concrete fibreboard cladding, a pitched roof and a metal roof.
Expansive House Exterior Ideas and Designs
10