Expansive House Exterior with a Grey Roof Ideas and Designs
Refine by:
Budget
Sort by:Popular Today
1 - 20 of 968 photos
Item 1 of 3

Photo of an expansive and gey farmhouse two floor detached house in Charlotte with stone cladding, a pitched roof, a mixed material roof, a grey roof and board and batten cladding.

Photo of an expansive and white modern two floor render detached house in Santa Barbara with a hip roof, a metal roof and a grey roof.

Inspiration for an expansive rustic two floor render detached house in Other with a shingle roof and a grey roof.

French country design
Inspiration for an expansive and multi-coloured two floor brick detached house in Houston with a pitched roof, a shingle roof and a grey roof.
Inspiration for an expansive and multi-coloured two floor brick detached house in Houston with a pitched roof, a shingle roof and a grey roof.
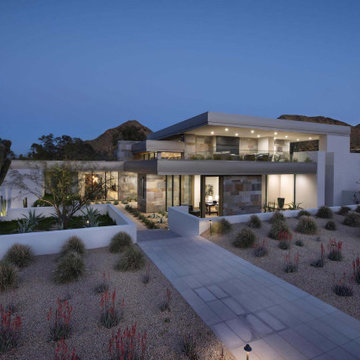
With adjacent neighbors within a fairly dense section of Paradise Valley, Arizona, C.P. Drewett sought to provide a tranquil retreat for a new-to-the-Valley surgeon and his family who were seeking the modernism they loved though had never lived in. With a goal of consuming all possible site lines and views while maintaining autonomy, a portion of the house — including the entry, office, and master bedroom wing — is subterranean. This subterranean nature of the home provides interior grandeur for guests but offers a welcoming and humble approach, fully satisfying the clients requests.
While the lot has an east-west orientation, the home was designed to capture mainly north and south light which is more desirable and soothing. The architecture’s interior loftiness is created with overlapping, undulating planes of plaster, glass, and steel. The woven nature of horizontal planes throughout the living spaces provides an uplifting sense, inviting a symphony of light to enter the space. The more voluminous public spaces are comprised of stone-clad massing elements which convert into a desert pavilion embracing the outdoor spaces. Every room opens to exterior spaces providing a dramatic embrace of home to natural environment.
Grand Award winner for Best Interior Design of a Custom Home
The material palette began with a rich, tonal, large-format Quartzite stone cladding. The stone’s tones gaveforth the rest of the material palette including a champagne-colored metal fascia, a tonal stucco system, and ceilings clad with hemlock, a tight-grained but softer wood that was tonally perfect with the rest of the materials. The interior case goods and wood-wrapped openings further contribute to the tonal harmony of architecture and materials.
Grand Award Winner for Best Indoor Outdoor Lifestyle for a Home This award-winning project was recognized at the 2020 Gold Nugget Awards with two Grand Awards, one for Best Indoor/Outdoor Lifestyle for a Home, and another for Best Interior Design of a One of a Kind or Custom Home.
At the 2020 Design Excellence Awards and Gala presented by ASID AZ North, Ownby Design received five awards for Tonal Harmony. The project was recognized for 1st place – Bathroom; 3rd place – Furniture; 1st place – Kitchen; 1st place – Outdoor Living; and 2nd place – Residence over 6,000 square ft. Congratulations to Claire Ownby, Kalysha Manzo, and the entire Ownby Design team.
Tonal Harmony was also featured on the cover of the July/August 2020 issue of Luxe Interiors + Design and received a 14-page editorial feature entitled “A Place in the Sun” within the magazine.

Inspiration for an expansive and white traditional two floor brick detached house in Other with a hip roof, a shingle roof and a grey roof.

Beautifully balanced and serene desert landscaped modern build with standing seam metal roofing and seamless solar panel array. The simplistic and stylish property boasts huge energy savings with the high production solar array.

Expansive and beige traditional detached house in New York with three floors, concrete fibreboard cladding, a pitched roof, a metal roof, a grey roof and shiplap cladding.

Outdoor covered porch, outdoor kitchen, pergola, and outdoor fireplace.
Expansive and white traditional two floor render and rear detached house in San Francisco with a pitched roof, a shingle roof and a grey roof.
Expansive and white traditional two floor render and rear detached house in San Francisco with a pitched roof, a shingle roof and a grey roof.

Design ideas for an expansive and beige classic two floor detached house in Other with stone cladding, a tiled roof and a grey roof.

Design ideas for an expansive and gey modern detached house in Los Angeles with three floors, stone cladding, a flat roof, a green roof and a grey roof.

sprawling ranch estate home w/ stone and stucco exterior
Expansive and multi-coloured modern bungalow render detached house in Other with a hip roof, a shingle roof and a grey roof.
Expansive and multi-coloured modern bungalow render detached house in Other with a hip roof, a shingle roof and a grey roof.

Lake Keowee estate home with steel doors and windows, large outdoor living with kitchen, chimney pots, legacy home situated on 5 lots on beautiful Lake Keowee in SC

Here is an architecturally built house from the early 1970's which was brought into the new century during this complete home remodel by adding a garage space, new windows triple pane tilt and turn windows, cedar double front doors, clear cedar siding with clear cedar natural siding accents, clear cedar garage doors, galvanized over sized gutters with chain style downspouts, standing seam metal roof, re-purposed arbor/pergola, professionally landscaped yard, and stained concrete driveway, walkways, and steps.

Dream home front entry and garage with bonus room.
Expansive and beige classic two floor detached house in Minneapolis with a shingle roof, mixed cladding, a pitched roof and a grey roof.
Expansive and beige classic two floor detached house in Minneapolis with a shingle roof, mixed cladding, a pitched roof and a grey roof.
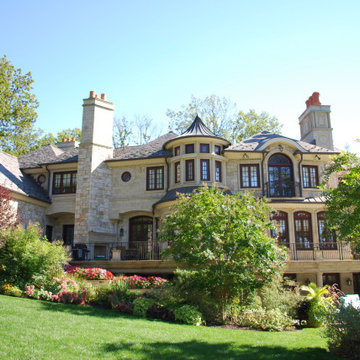
Inspiration for an expansive and beige classic detached house in Philadelphia with three floors, stone cladding, a hip roof, a tiled roof and a grey roof.
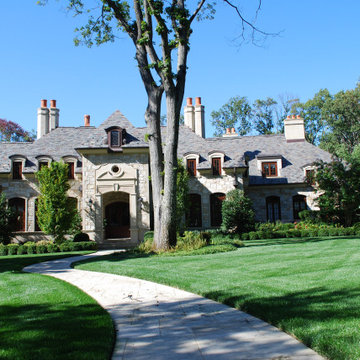
Design ideas for an expansive and beige traditional detached house in Philadelphia with three floors, stone cladding, a hip roof, a tiled roof and a grey roof.
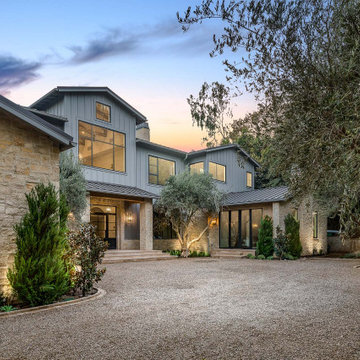
Photo of an expansive and gey traditional detached house in Los Angeles with three floors, stone cladding, a metal roof, a grey roof and board and batten cladding.
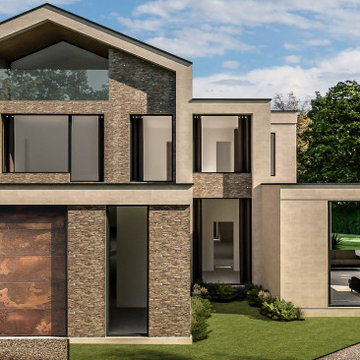
Design ideas for an expansive and beige front detached house in Other with three floors, stone cladding, a pitched roof, a tiled roof and a grey roof.
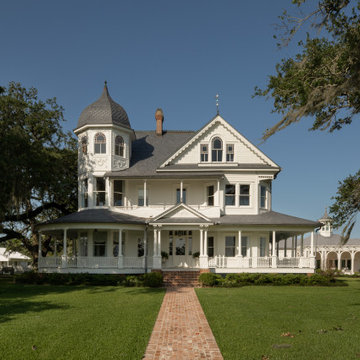
Photo of an expansive and white victorian detached house in Houston with three floors, wood cladding, a pitched roof, a shingle roof and a grey roof.
Expansive House Exterior with a Grey Roof Ideas and Designs
1