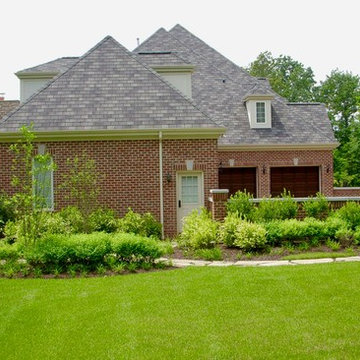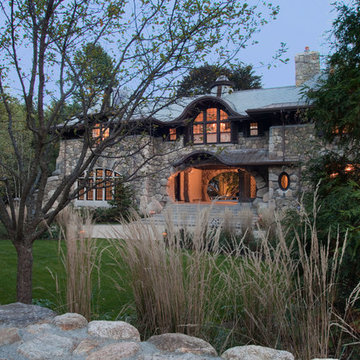Expansive House Exterior Ideas and Designs
Refine by:
Budget
Sort by:Popular Today
41 - 60 of 33,068 photos
Item 1 of 5
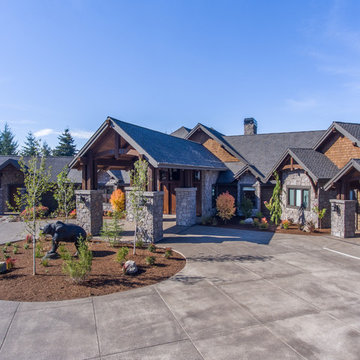
Inspiration for an expansive and brown rustic two floor detached house in Portland with wood cladding, a hip roof and a shingle roof.

Paint by Sherwin Williams
Body Color - Anonymous - SW 7046
Accent Color - Urban Bronze - SW 7048
Trim Color - Worldly Gray - SW 7043
Front Door Stain - Northwood Cabinets - Custom Truffle Stain
Exterior Stone by Eldorado Stone
Stone Product Rustic Ledge in Clearwater
Outdoor Fireplace by Heat & Glo
Live Edge Mantel by Outside The Box Woodworking
Doors by Western Pacific Building Materials
Windows by Milgard Windows & Doors
Window Product Style Line® Series
Window Supplier Troyco - Window & Door
Lighting by Destination Lighting
Garage Doors by NW Door
Decorative Timber Accents by Arrow Timber
Timber Accent Products Classic Series
LAP Siding by James Hardie USA
Fiber Cement Shakes by Nichiha USA
Construction Supplies via PROBuild
Landscaping by GRO Outdoor Living
Customized & Built by Cascade West Development
Photography by ExposioHDR Portland
Original Plans by Alan Mascord Design Associates

Aerial view of the front facade of the house and landscape.
Robert Benson Photography
This is an example of an expansive and beige rustic two floor detached house in New York with stone cladding, a pitched roof and a shingle roof.
This is an example of an expansive and beige rustic two floor detached house in New York with stone cladding, a pitched roof and a shingle roof.
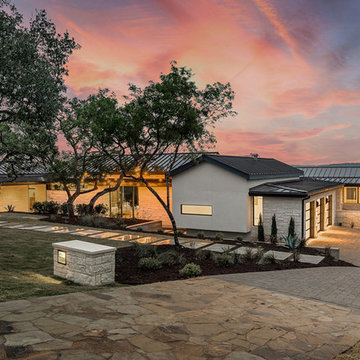
This wonderful home was a group effort! Home design and initial interior selections by LaRue Architects. Construction by Rivendale Homes. We were hired for additional design finish and fixture selections. The beautiful staging for placing the home on the market is by John-William Interiors.
Photography by JPM Real Estate Photography
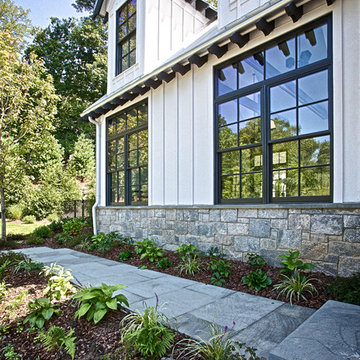
Photo of an expansive and gey country two floor detached house in New York with mixed cladding, a pitched roof and a metal roof.

Landmark Photography
Inspiration for an expansive and multi-coloured modern detached house in Minneapolis with three floors, mixed cladding, a hip roof and a mixed material roof.
Inspiration for an expansive and multi-coloured modern detached house in Minneapolis with three floors, mixed cladding, a hip roof and a mixed material roof.
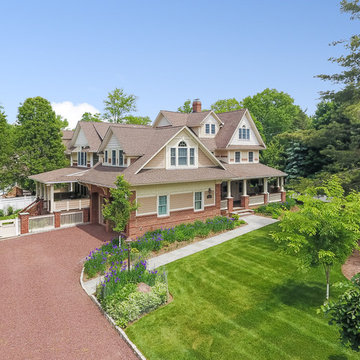
Aerial View of this Turn of the Century home.
Photos by Kevin
Photo of an expansive and multi-coloured traditional detached house in New York with three floors, mixed cladding, a pitched roof and a shingle roof.
Photo of an expansive and multi-coloured traditional detached house in New York with three floors, mixed cladding, a pitched roof and a shingle roof.
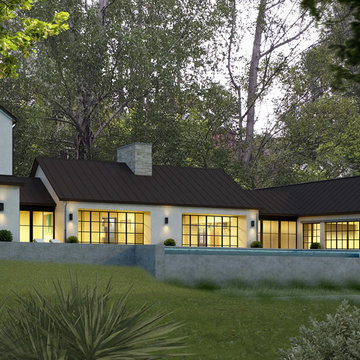
Expansive and white contemporary detached house in San Francisco with three floors, a pitched roof and a metal roof.
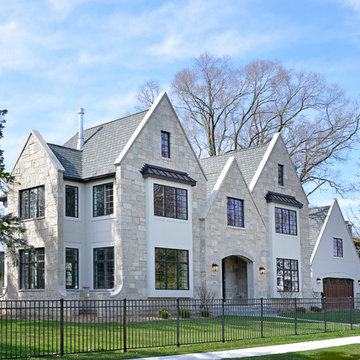
Expansive and beige classic detached house in Chicago with three floors, stone cladding and a shingle roof.
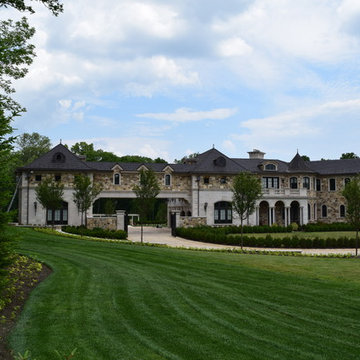
This homeowner wanted to create the property of their dreams and knew they could do so by contacting the Braen Supply experts. The experts at Braen Supply were able to provide them with the materials they needed for their home, retaining walls, outdoor fireplace and fire pit.
These materials complemented the features of their home in the best possible way. The Mount Vernon veneer provided a touch of elegance and created the style and design this homeowner always wanted.
Areas Completed:
- Facade
- Pool House
- Retaining Walls
- Firepit
- Fireplace
Materials Used:
- Mount Vernon Thin Stone Veneer
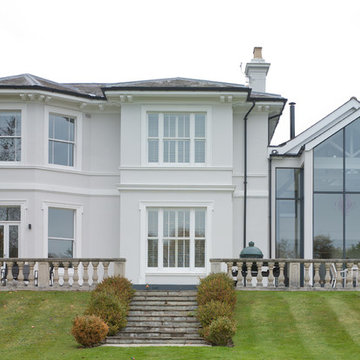
Photography by Siobhan Doran www.siobhandoran.com
Design ideas for an expansive classic two floor render house exterior in Kent.
Design ideas for an expansive classic two floor render house exterior in Kent.
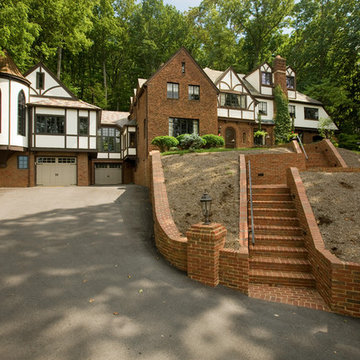
Expansive and white victorian brick house exterior in Other with three floors and a pitched roof.
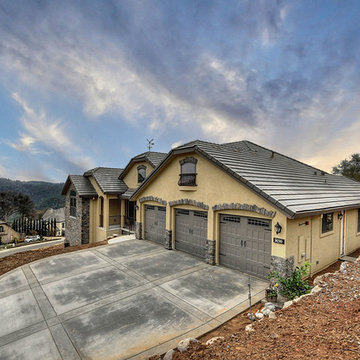
This is an example of an expansive and yellow classic two floor house exterior in Other with mixed cladding and a half-hip roof.
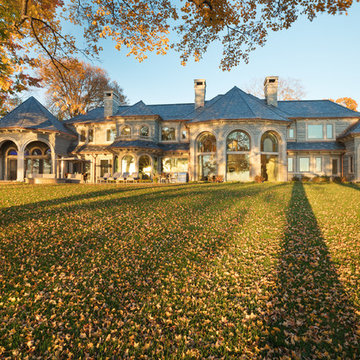
Builder: John Kraemer & Sons | Design: Sharratt Design | Interior Design: Bruce Kading Interior Design | Landscaping: Keenan & Sveiven | Photography: Landmark Photography
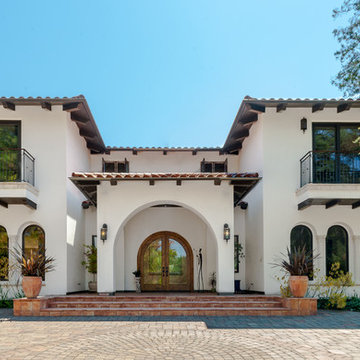
Front entry of the new mediterranean style home in Saratoga, CA.
Design ideas for an expansive and beige mediterranean two floor render house exterior in San Francisco with a hip roof.
Design ideas for an expansive and beige mediterranean two floor render house exterior in San Francisco with a hip roof.
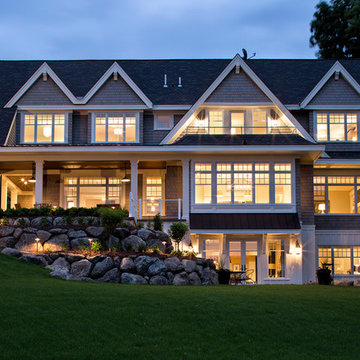
Landmark Photography
Photo of an expansive and gey classic bungalow house exterior in Minneapolis with mixed cladding.
Photo of an expansive and gey classic bungalow house exterior in Minneapolis with mixed cladding.
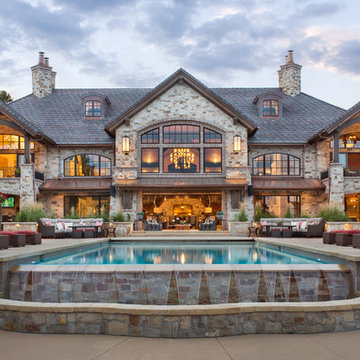
This is an example of an expansive rustic house exterior in Denver with three floors, stone cladding and a pitched roof.
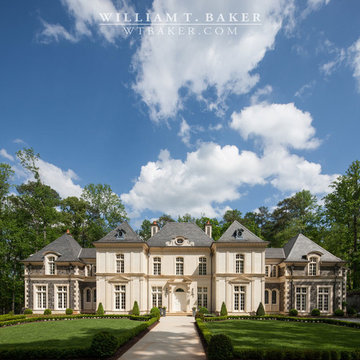
James Lockheart photo
Expansive and beige mediterranean two floor house exterior in Atlanta with stone cladding and a hip roof.
Expansive and beige mediterranean two floor house exterior in Atlanta with stone cladding and a hip roof.
Expansive House Exterior Ideas and Designs
3
