Expansive House Exterior with Mixed Cladding Ideas and Designs
Refine by:
Budget
Sort by:Popular Today
201 - 220 of 5,442 photos
Item 1 of 3
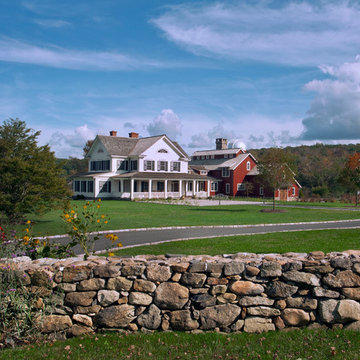
Original design farmhouse with wrap around porch, and attached barn converted to a garage with living space and observatory.
Expansive and white country house exterior in New York with three floors, mixed cladding and a pitched roof.
Expansive and white country house exterior in New York with three floors, mixed cladding and a pitched roof.
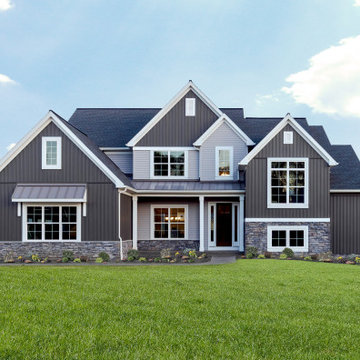
This 2-story home includes a 3- car garage with mudroom entry, an inviting front porch with decorative posts, and a screened-in porch. The home features an open floor plan with 10’ ceilings on the 1st floor and impressive detailing throughout. A dramatic 2-story ceiling creates a grand first impression in the foyer, where hardwood flooring extends into the adjacent formal dining room elegant coffered ceiling accented by craftsman style wainscoting and chair rail. Just beyond the Foyer, the great room with a 2-story ceiling, the kitchen, breakfast area, and hearth room share an open plan. The spacious kitchen includes that opens to the breakfast area, quartz countertops with tile backsplash, stainless steel appliances, attractive cabinetry with crown molding, and a corner pantry. The connecting hearth room is a cozy retreat that includes a gas fireplace with stone surround and shiplap. The floor plan also includes a study with French doors and a convenient bonus room for additional flexible living space. The first-floor owner’s suite boasts an expansive closet, and a private bathroom with a shower, freestanding tub, and double bowl vanity. On the 2nd floor is a versatile loft area overlooking the great room, 2 full baths, and 3 bedrooms with spacious closets.
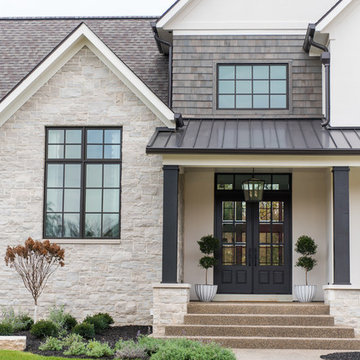
Sarah Shields Photography
Design ideas for an expansive and white traditional two floor detached house in Indianapolis with mixed cladding, a pitched roof and a shingle roof.
Design ideas for an expansive and white traditional two floor detached house in Indianapolis with mixed cladding, a pitched roof and a shingle roof.
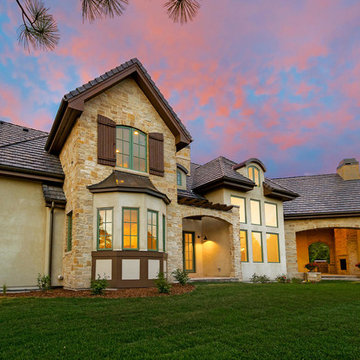
Inspiration for an expansive and beige two floor detached house in Denver with mixed cladding, a hip roof and a shingle roof.
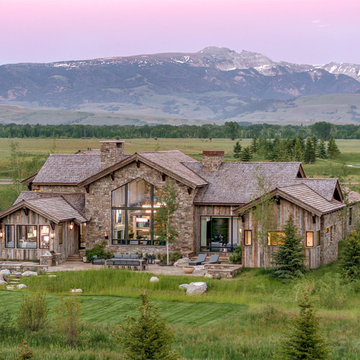
Sargent Schutt Photography
Expansive and beige rustic bungalow detached house in Other with a shingle roof, mixed cladding and a pitched roof.
Expansive and beige rustic bungalow detached house in Other with a shingle roof, mixed cladding and a pitched roof.
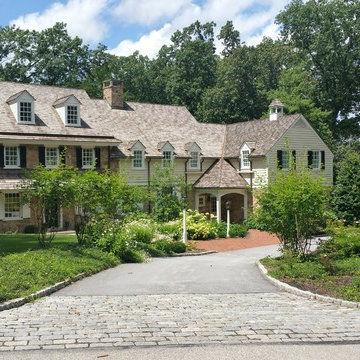
Newly Constructed home in Berwyn Pa. was a blank canvas. Traditional materials were used throughout the project to reflect the outstanding architecture of the house designed by Period Architecture
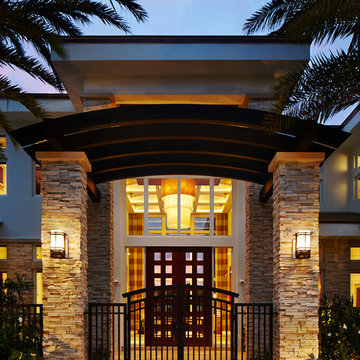
Detailed view of the pergola covered front entryway. The large open floor plan is visible through the floor to ceiling glass windows revealing the vaulted ceiling accents, wood detailing and custom designed chandelier.
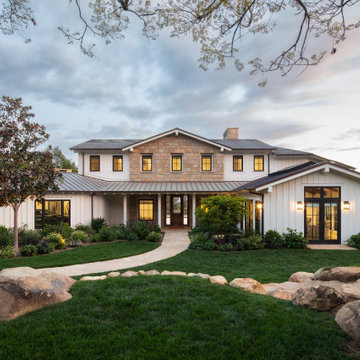
Photo of an expansive and white farmhouse two floor front detached house in Santa Barbara with a metal roof, mixed cladding, a pitched roof, a grey roof and board and batten cladding.
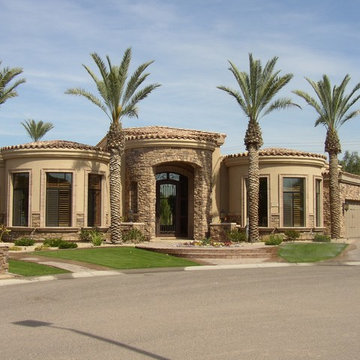
Photo of an expansive and brown mediterranean bungalow detached house in Orange County with mixed cladding, a hip roof and a tiled roof.
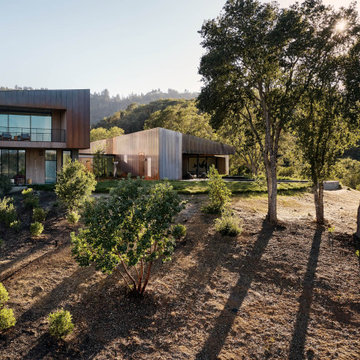
Ann Lowengart Interiors collaborated with Field Architecture and Dowbuilt on this dramatic Sonoma residence featuring three copper-clad pavilions connected by glass breezeways. The copper and red cedar siding echo the red bark of the Madrone trees, blending the built world with the natural world of the ridge-top compound. Retractable walls and limestone floors that extend outside to limestone pavers merge the interiors with the landscape. To complement the modernist architecture and the client's contemporary art collection, we selected and installed modern and artisanal furnishings in organic textures and an earthy color palette.
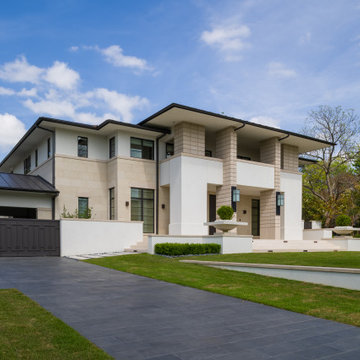
Inspiration for an expansive and beige contemporary two floor detached house in Dallas with mixed cladding and a mixed material roof.
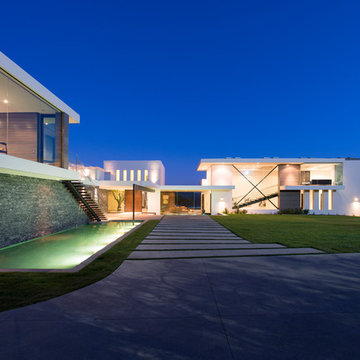
Benedict Canyon Beverly Hills luxury modern mansion exterior & entrance. Photo by William MacCollum.
Photo of an expansive and white contemporary two floor detached house in Los Angeles with mixed cladding, a flat roof and a white roof.
Photo of an expansive and white contemporary two floor detached house in Los Angeles with mixed cladding, a flat roof and a white roof.
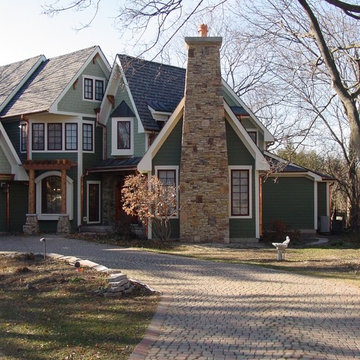
An absolutely gorgeous whole house remodel in Wheaton, IL. The failing original stucco exterior was removed and replaced with a variety of low-maintenance options. From the siding to the roof, no details were overlooked on this head turner.
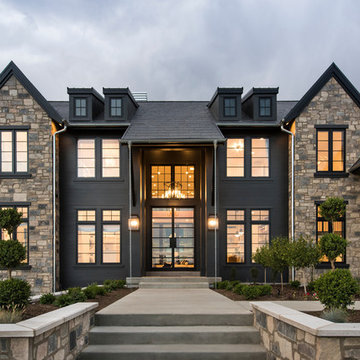
Photo of an expansive and black contemporary two floor detached house in Other with mixed cladding, a pitched roof and a shingle roof.
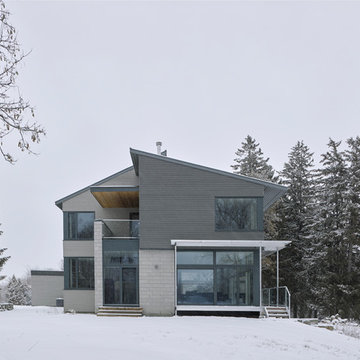
The client’s brief was to create a space reminiscent of their beloved downtown Chicago industrial loft, in a rural farm setting, while incorporating their unique collection of vintage and architectural salvage. The result is a custom designed space that blends life on the farm with an industrial sensibility.
The new house is located on approximately the same footprint as the original farm house on the property. Barely visible from the road due to the protection of conifer trees and a long driveway, the house sits on the edge of a field with views of the neighbouring 60 acre farm and creek that runs along the length of the property.
The main level open living space is conceived as a transparent social hub for viewing the landscape. Large sliding glass doors create strong visual connections with an adjacent barn on one end and a mature black walnut tree on the other.
The house is situated to optimize views, while at the same time protecting occupants from blazing summer sun and stiff winter winds. The wall to wall sliding doors on the south side of the main living space provide expansive views to the creek, and allow for breezes to flow throughout. The wrap around aluminum louvered sun shade tempers the sun.
The subdued exterior material palette is defined by horizontal wood siding, standing seam metal roofing and large format polished concrete blocks.
The interiors were driven by the owners’ desire to have a home that would properly feature their unique vintage collection, and yet have a modern open layout. Polished concrete floors and steel beams on the main level set the industrial tone and are paired with a stainless steel island counter top, backsplash and industrial range hood in the kitchen. An old drinking fountain is built-in to the mudroom millwork, carefully restored bi-parting doors frame the library entrance, and a vibrant antique stained glass panel is set into the foyer wall allowing diffused coloured light to spill into the hallway. Upstairs, refurbished claw foot tubs are situated to view the landscape.
The double height library with mezzanine serves as a prominent feature and quiet retreat for the residents. The white oak millwork exquisitely displays the homeowners’ vast collection of books and manuscripts. The material palette is complemented by steel counter tops, stainless steel ladder hardware and matte black metal mezzanine guards. The stairs carry the same language, with white oak open risers and stainless steel woven wire mesh panels set into a matte black steel frame.
The overall effect is a truly sublime blend of an industrial modern aesthetic punctuated by personal elements of the owners’ storied life.
Photography: James Brittain
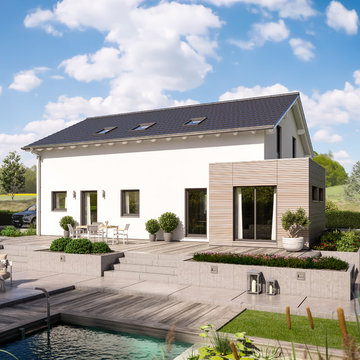
Expansive and white contemporary two floor house exterior with mixed cladding, a pitched roof and a tiled roof.

We love this courtyard featuring arched entryways, a picture window, custom pergola & corbels and the exterior wall sconces!
Design ideas for an expansive and multi-coloured shabby-chic style two floor detached house in Phoenix with mixed cladding, a pitched roof, a mixed material roof and a brown roof.
Design ideas for an expansive and multi-coloured shabby-chic style two floor detached house in Phoenix with mixed cladding, a pitched roof, a mixed material roof and a brown roof.
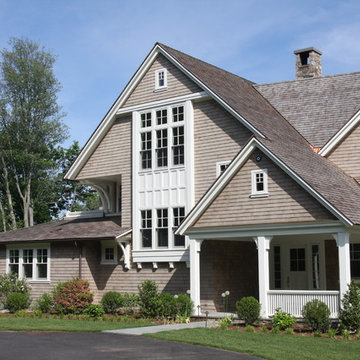
This is an example of an expansive and gey traditional detached house in New York with three floors, mixed cladding, a pitched roof and a tiled roof.
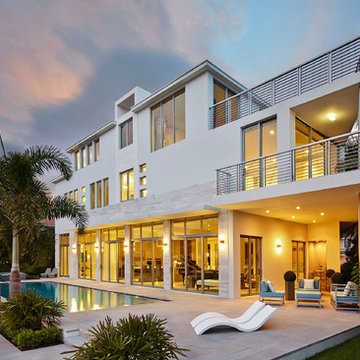
Photo of an expansive and white contemporary house exterior in Miami with three floors, mixed cladding and a flat roof.
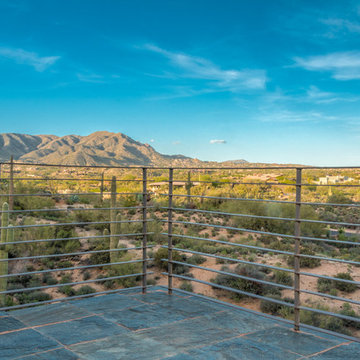
Expansive and beige contemporary house exterior in Phoenix with three floors, mixed cladding and a flat roof.
Expansive House Exterior with Mixed Cladding Ideas and Designs
11