Expansive House Exterior with Mixed Cladding Ideas and Designs
Refine by:
Budget
Sort by:Popular Today
161 - 180 of 5,427 photos
Item 1 of 3
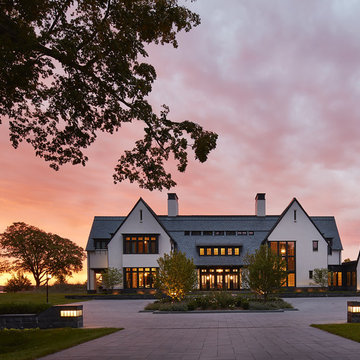
Builder: John Kraemer & Sons | Architect: TEA2 Architects | Interiors: Sue Weldon | Landscaping: Keenan & Sveiven | Photography: Corey Gaffer
Photo of an expansive and white traditional detached house in Minneapolis with mixed cladding, a mixed material roof and three floors.
Photo of an expansive and white traditional detached house in Minneapolis with mixed cladding, a mixed material roof and three floors.
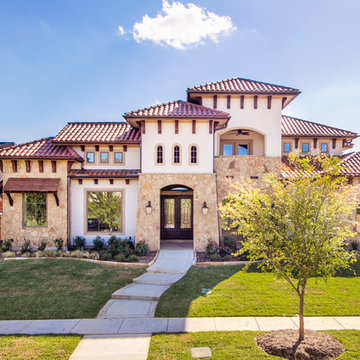
Design ideas for an expansive and white mediterranean two floor detached house in Dallas with mixed cladding, a hip roof and a tiled roof.
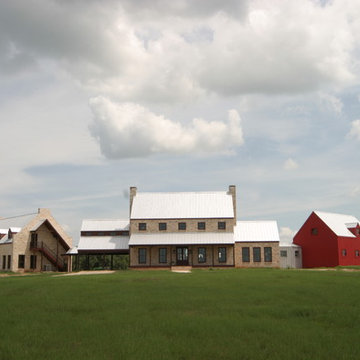
This is an example of a multi-coloured and expansive two floor detached house in Austin with mixed cladding, a pitched roof and a metal roof.
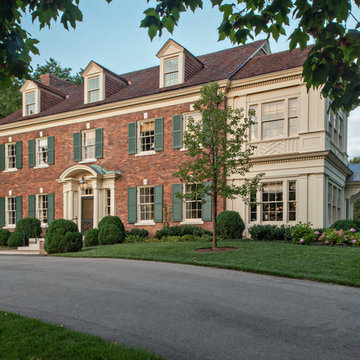
Wiff Harmer
This is an example of an expansive and red traditional house exterior in Nashville with three floors, mixed cladding and a mansard roof.
This is an example of an expansive and red traditional house exterior in Nashville with three floors, mixed cladding and a mansard roof.
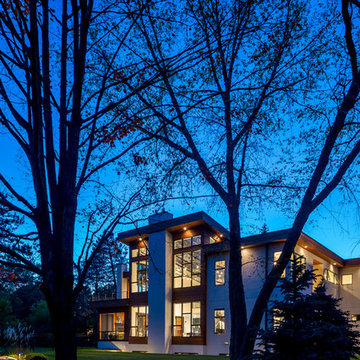
Photo of an expansive and white contemporary house exterior in Minneapolis with three floors, mixed cladding and a flat roof.
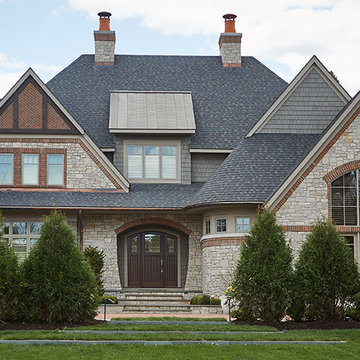
Builder: J. Peterson Homes
Interior Designer: Francesca Owens
Photographers: Ashley Avila Photography, Bill Hebert, & FulView
Capped by a picturesque double chimney and distinguished by its distinctive roof lines and patterned brick, stone and siding, Rookwood draws inspiration from Tudor and Shingle styles, two of the world’s most enduring architectural forms. Popular from about 1890 through 1940, Tudor is characterized by steeply pitched roofs, massive chimneys, tall narrow casement windows and decorative half-timbering. Shingle’s hallmarks include shingled walls, an asymmetrical façade, intersecting cross gables and extensive porches. A masterpiece of wood and stone, there is nothing ordinary about Rookwood, which combines the best of both worlds.
Once inside the foyer, the 3,500-square foot main level opens with a 27-foot central living room with natural fireplace. Nearby is a large kitchen featuring an extended island, hearth room and butler’s pantry with an adjacent formal dining space near the front of the house. Also featured is a sun room and spacious study, both perfect for relaxing, as well as two nearby garages that add up to almost 1,500 square foot of space. A large master suite with bath and walk-in closet which dominates the 2,700-square foot second level which also includes three additional family bedrooms, a convenient laundry and a flexible 580-square-foot bonus space. Downstairs, the lower level boasts approximately 1,000 more square feet of finished space, including a recreation room, guest suite and additional storage.
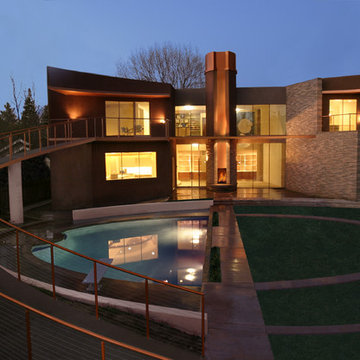
ORR Design Office
Design ideas for a brown and expansive contemporary two floor house exterior in San Francisco with mixed cladding and a flat roof.
Design ideas for a brown and expansive contemporary two floor house exterior in San Francisco with mixed cladding and a flat roof.
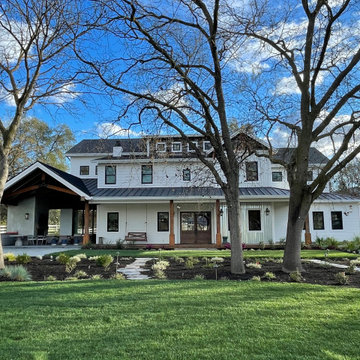
View of the front of the house through the oak trees. The combination of white shiplap siding, reclaimed wood siding, and corrugated steel siding make for an interesting modern farmhouse. Reclaimed wood posts and decking.
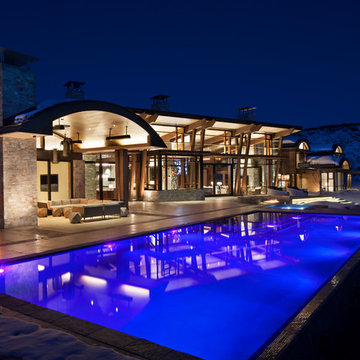
David O. Marlow
Design ideas for an expansive and multi-coloured contemporary two floor detached house in Denver with mixed cladding and a metal roof.
Design ideas for an expansive and multi-coloured contemporary two floor detached house in Denver with mixed cladding and a metal roof.
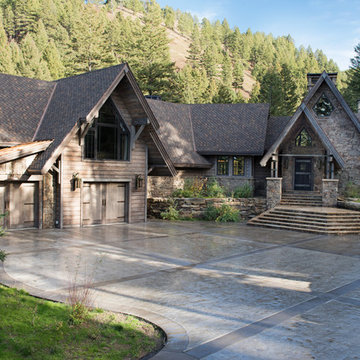
Photos by Whitney Kamman Photography
Design ideas for an expansive rustic house exterior in Other with three floors and mixed cladding.
Design ideas for an expansive rustic house exterior in Other with three floors and mixed cladding.
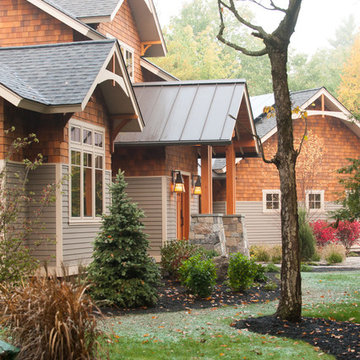
Rob Spring Photography
Inspiration for an expansive and multi-coloured traditional two floor house exterior in New York with mixed cladding and a pitched roof.
Inspiration for an expansive and multi-coloured traditional two floor house exterior in New York with mixed cladding and a pitched roof.
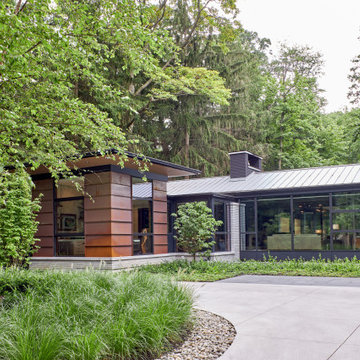
Design ideas for an expansive and multi-coloured contemporary bungalow detached house in Toronto with mixed cladding and a metal roof.
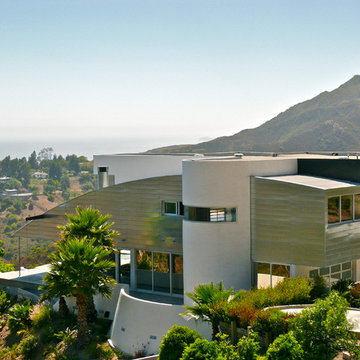
Photo: Tom Hofer
This is an example of an expansive and white modern two floor detached house in Los Angeles with mixed cladding and a flat roof.
This is an example of an expansive and white modern two floor detached house in Los Angeles with mixed cladding and a flat roof.
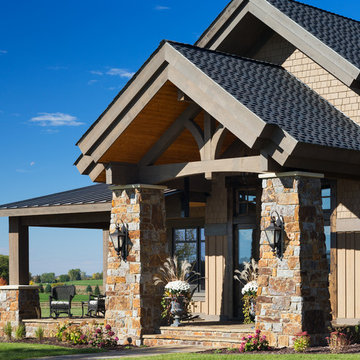
James Kruger, LandMark Photography,
Peter Eskuche, AIA, Eskuche Design,
Sharon Seitz, HISTORIC studio, Interior Design
Photo of an expansive and beige rustic two floor detached house in Minneapolis with mixed cladding.
Photo of an expansive and beige rustic two floor detached house in Minneapolis with mixed cladding.
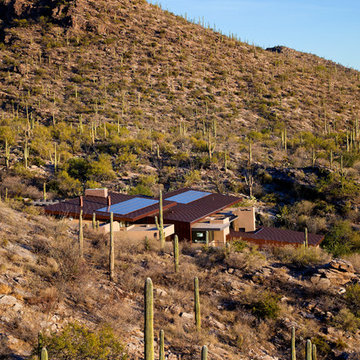
There are 72 Solar PV panels installed on the roof. The first full month of Solar PV production showed 115% above the original estimated amounts. This is due to the slope of the roof being optimized for spring and summer solar orientation.
William Lesch Photography
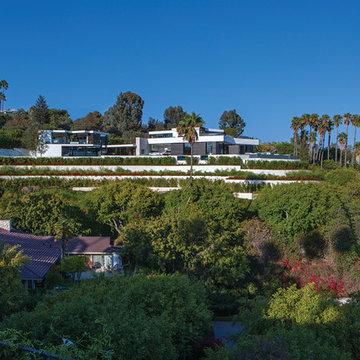
Laurel Way Beverly Hills luxury hilltop home. Photo by Art Gray Photography.
Design ideas for an expansive and white modern side detached house in Los Angeles with three floors, mixed cladding, a flat roof and a white roof.
Design ideas for an expansive and white modern side detached house in Los Angeles with three floors, mixed cladding, a flat roof and a white roof.
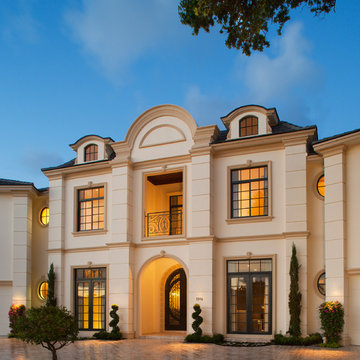
Expansive and beige traditional house exterior in Miami with three floors, mixed cladding and a hip roof.
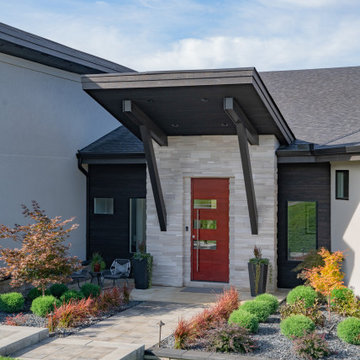
oversize red pivot front door
Expansive and gey contemporary two floor detached house in Cincinnati with mixed cladding, a shingle roof and a brown roof.
Expansive and gey contemporary two floor detached house in Cincinnati with mixed cladding, a shingle roof and a brown roof.
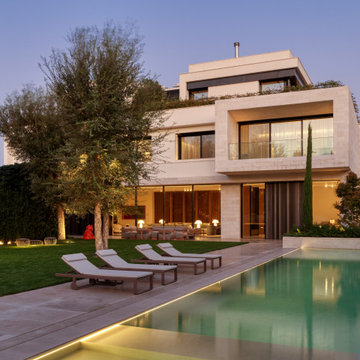
The sun is setting on this magnificent house. Probably my favourite project of all the ones I have ever worked on.
This is an example of an expansive and white contemporary detached house in London with four floors, mixed cladding, a flat roof and a mixed material roof.
This is an example of an expansive and white contemporary detached house in London with four floors, mixed cladding, a flat roof and a mixed material roof.
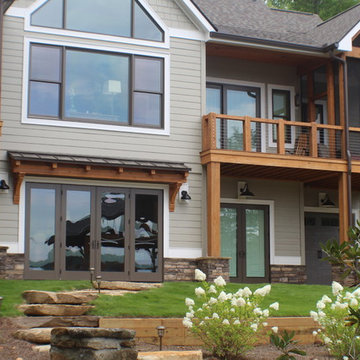
The rear of the house has multiple patios and a screened-in grill deck above. All the windows let the lake shine at a star focal point from inside the home.
Expansive House Exterior with Mixed Cladding Ideas and Designs
9