Expansive House Exterior with Mixed Cladding Ideas and Designs
Refine by:
Budget
Sort by:Popular Today
101 - 120 of 5,427 photos
Item 1 of 3
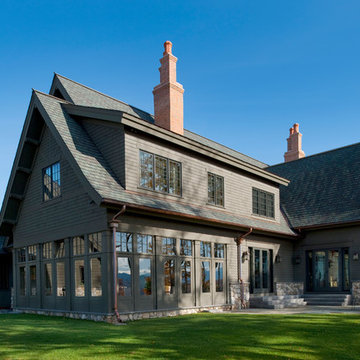
Resting upon a 120-acre rural hillside, this 17,500 square-foot residence has unencumbered mountain views to the east, south and west. The exterior design palette for the public side is a more formal Tudor style of architecture, including intricate brick detailing; while the materials for the private side tend toward a more casual mountain-home style of architecture with a natural stone base and hand-cut wood siding.
Primary living spaces and the master bedroom suite, are located on the main level, with guest accommodations on the upper floor of the main house and upper floor of the garage. The interior material palette was carefully chosen to match the stunning collection of antique furniture and artifacts, gathered from around the country. From the elegant kitchen to the cozy screened porch, this residence captures the beauty of the White Mountains and embodies classic New Hampshire living.
Photographer: Joseph St. Pierre
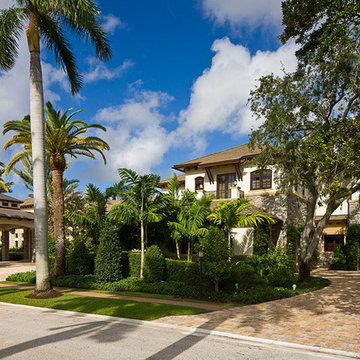
Beige and brown painted surfaces are accented by stone surfaces, heavy wooden doors, and the earth tones of the roof. Not a single detail is out of place in the lovely exterior of this estate.
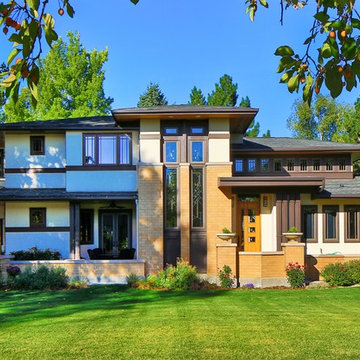
Porchfront Homes, Mark Quentin Photography
This is an example of an expansive and beige classic house exterior in Denver with three floors and mixed cladding.
This is an example of an expansive and beige classic house exterior in Denver with three floors and mixed cladding.
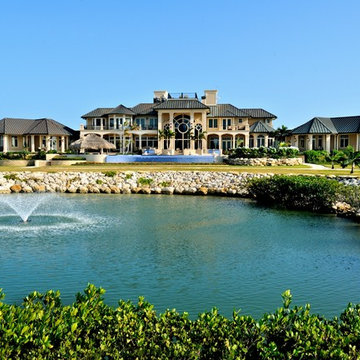
Another special characteristic is two naturally occurring saltwater ponds that are home to grouper, snapper and even a nurse shark.
Expansive and beige mediterranean two floor detached house in Miami with mixed cladding, a hip roof and a metal roof.
Expansive and beige mediterranean two floor detached house in Miami with mixed cladding, a hip roof and a metal roof.
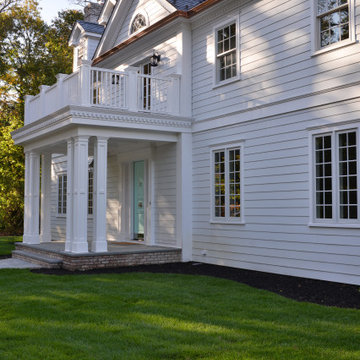
Inspiration for an expansive and gey traditional detached house in New York with three floors, mixed cladding and shiplap cladding.
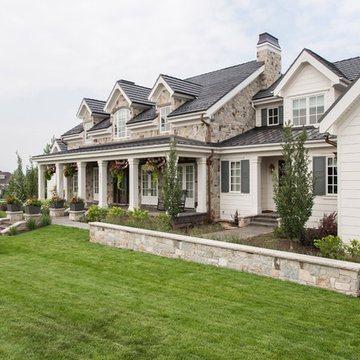
Rebekah Westover Interiors
Inspiration for an expansive traditional detached house in Salt Lake City with three floors, mixed cladding, a pitched roof and a mixed material roof.
Inspiration for an expansive traditional detached house in Salt Lake City with three floors, mixed cladding, a pitched roof and a mixed material roof.
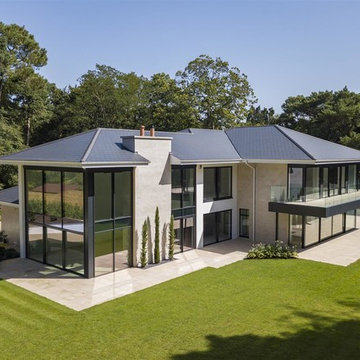
Luxury and Prestige Realty
Design ideas for an expansive and beige contemporary two floor detached house in Devon with mixed cladding.
Design ideas for an expansive and beige contemporary two floor detached house in Devon with mixed cladding.
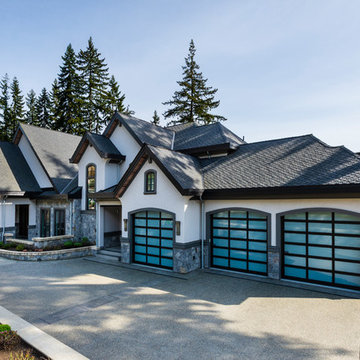
For a family that loves hosting large gatherings, this expansive home is a dream; boasting two unique entertaining spaces, each expanding onto outdoor-living areas, that capture its magnificent views. The sheer size of the home allows for various ‘experiences’; from a rec room perfect for hosting game day and an eat-in wine room escape on the lower-level, to a calming 2-story family greatroom on the main. Floors are connected by freestanding stairs, framing a custom cascading-pendant light, backed by a stone accent wall, and facing a 3-story waterfall. A custom metal art installation, templated from a cherished tree on the property, both brings nature inside and showcases the immense vertical volume of the house.
Photography: Paul Grdina
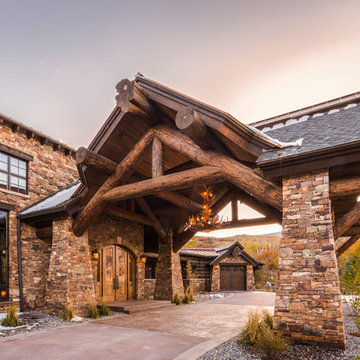
This is an example of an expansive and multi-coloured rustic detached house in Other with three floors, mixed cladding, a pitched roof and a mixed material roof.
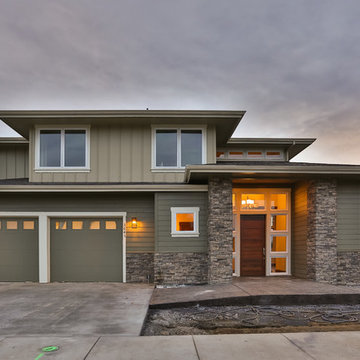
Inspiration for an expansive and green modern house exterior in Portland with three floors, mixed cladding and a flat roof.
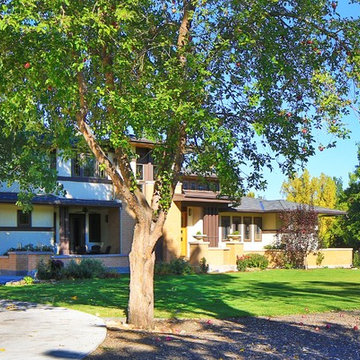
Porchfront Homes, Mark Quentin Photography
Photo of an expansive and beige traditional house exterior in Denver with three floors and mixed cladding.
Photo of an expansive and beige traditional house exterior in Denver with three floors and mixed cladding.
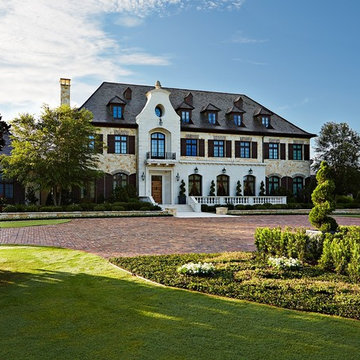
Photography by Jorge Alvarez.
Photo of an expansive and multi-coloured classic detached house in Tampa with three floors, mixed cladding, a hip roof and a shingle roof.
Photo of an expansive and multi-coloured classic detached house in Tampa with three floors, mixed cladding, a hip roof and a shingle roof.
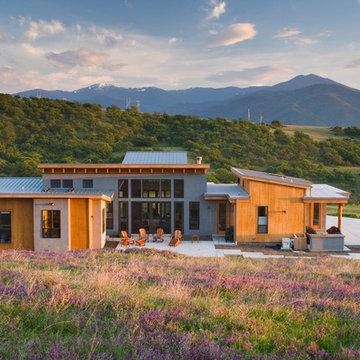
This is an example of an expansive and multi-coloured contemporary bungalow detached house in Portland with a lean-to roof, a metal roof and mixed cladding.
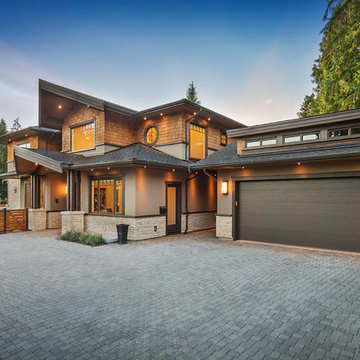
Photo Cred: Brad Hill Imaging
Design ideas for an expansive and brown classic two floor detached house in Vancouver with mixed cladding, a pitched roof and a shingle roof.
Design ideas for an expansive and brown classic two floor detached house in Vancouver with mixed cladding, a pitched roof and a shingle roof.
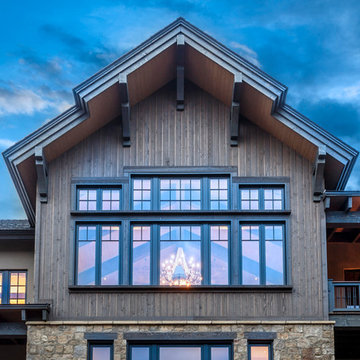
Built by Mantell-Hecathorn Builders.
Photo of an expansive and brown rustic two floor house exterior in Albuquerque with mixed cladding and a hip roof.
Photo of an expansive and brown rustic two floor house exterior in Albuquerque with mixed cladding and a hip roof.
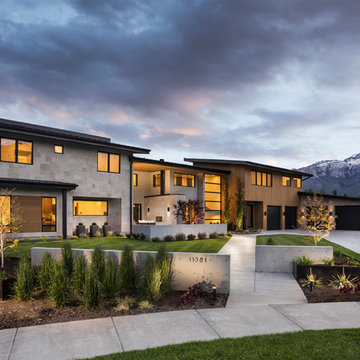
Joshua Caldwell
Design ideas for an expansive and beige contemporary two floor detached house in Salt Lake City with mixed cladding and a lean-to roof.
Design ideas for an expansive and beige contemporary two floor detached house in Salt Lake City with mixed cladding and a lean-to roof.

Dream home front entry and garage with bonus room.
Expansive and beige classic two floor detached house in Minneapolis with a shingle roof, mixed cladding, a pitched roof and a grey roof.
Expansive and beige classic two floor detached house in Minneapolis with a shingle roof, mixed cladding, a pitched roof and a grey roof.
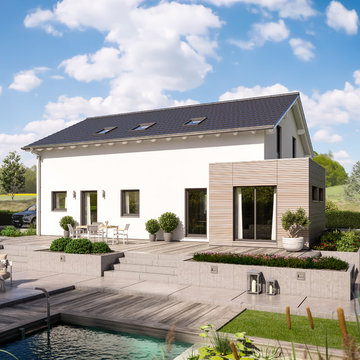
Expansive and white contemporary two floor house exterior with mixed cladding, a pitched roof and a tiled roof.
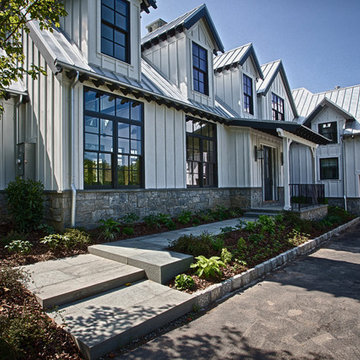
Photo of an expansive and gey farmhouse two floor detached house in New York with mixed cladding, a pitched roof and a metal roof.
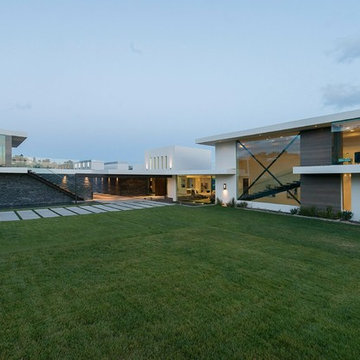
Benedict Canyon Beverly Hills luxury mansion modern architectural exterior. Photo by William MacCollum.
This is an example of an expansive and white modern two floor detached house in Los Angeles with mixed cladding, a flat roof and a white roof.
This is an example of an expansive and white modern two floor detached house in Los Angeles with mixed cladding, a flat roof and a white roof.
Expansive House Exterior with Mixed Cladding Ideas and Designs
6