Expansive House Exterior with Mixed Cladding Ideas and Designs
Refine by:
Budget
Sort by:Popular Today
61 - 80 of 5,427 photos
Item 1 of 3
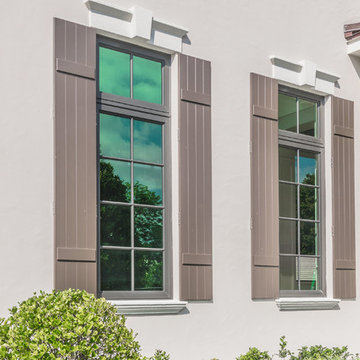
J Quick Studios LLC
Photo of an expansive and beige traditional two floor house exterior in Miami with mixed cladding and a flat roof.
Photo of an expansive and beige traditional two floor house exterior in Miami with mixed cladding and a flat roof.

Inspiration for an expansive and beige world-inspired two floor detached house in Miami with mixed cladding, a hip roof and a tiled roof.

This is an example of a beige and expansive contemporary split-level house exterior in Miami with a flat roof and mixed cladding.

This Japanese inspired ranch home in Lake Creek is LEED® Gold certified and features angled roof lines with stone, copper and wood siding.
Inspiration for an expansive and brown world-inspired two floor house exterior in Denver with mixed cladding and a lean-to roof.
Inspiration for an expansive and brown world-inspired two floor house exterior in Denver with mixed cladding and a lean-to roof.
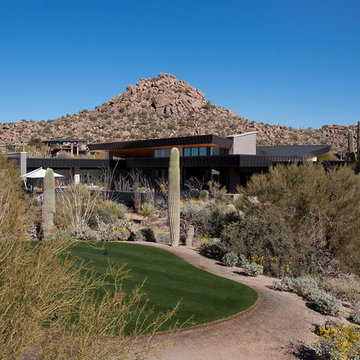
Believe it or not, this award-winning home began as a speculative project. Typically speculative projects involve a rather generic design that would appeal to many in a style that might be loved by the masses. But the project’s developer loved modern architecture and his personal residence was the first project designed by architect C.P. Drewett when Drewett Works launched in 2001. Together, the architect and developer envisioned a fictitious art collector who would one day purchase this stunning piece of desert modern architecture to showcase their magnificent collection.
The primary views from the site were southwest. Therefore, protecting the interior spaces from the southwest sun while making the primary views available was the greatest challenge. The views were very calculated and carefully managed. Every room needed to not only capture the vistas of the surrounding desert, but also provide viewing spaces for the potential collection to be housed within its walls.
The core of the material palette is utilitarian including exposed masonry and locally quarried cantera stone. An organic nature was added to the project through millwork selections including walnut and red gum veneers.
The eventual owners saw immediately that this could indeed become a home for them as well as their magnificent collection, of which pieces are loaned out to museums around the world. Their decision to purchase the home was based on the dimensions of one particular wall in the dining room which was EXACTLY large enough for one particular painting not yet displayed due to its size. The owners and this home were, as the saying goes, a perfect match!
Project Details | Desert Modern for the Magnificent Collection, Estancia, Scottsdale, AZ
Architecture: C.P. Drewett, Jr., AIA, NCARB | Drewett Works, Scottsdale, AZ
Builder: Shannon Construction | Phoenix, AZ
Interior Selections: Janet Bilotti, NCIDQ, ASID | Naples, FL
Custom Millwork: Linear Fine Woodworking | Scottsdale, AZ
Photography: Dino Tonn | Scottsdale, AZ
Awards: 2014 Gold Nugget Award of Merit
Feature Article: Luxe. Interiors and Design. Winter 2015, “Lofty Exposure”
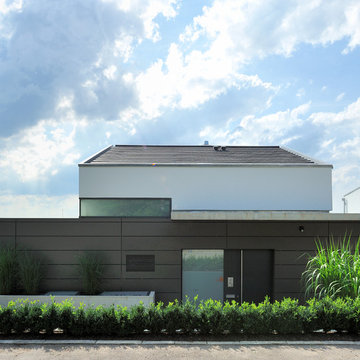
Inspiration for a brown and expansive contemporary two floor house exterior in Stuttgart with mixed cladding and a pitched roof.
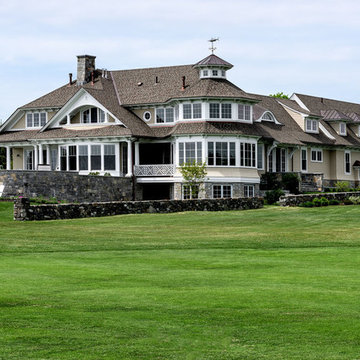
Photo Credit: Rob Karosis
Design ideas for a beige and expansive nautical two floor house exterior in Boston with mixed cladding and a hip roof.
Design ideas for a beige and expansive nautical two floor house exterior in Boston with mixed cladding and a hip roof.
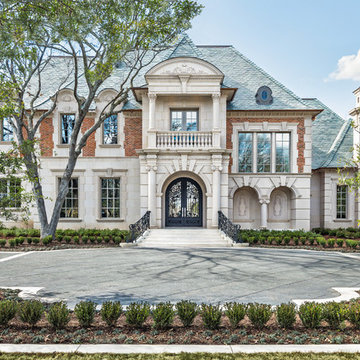
Three-story French Renaissance inspired architecture in Dallas' Preston Hollow.
by Hernandez Imaging
Expansive and white detached house in Dallas with three floors, a hip roof, mixed cladding and a shingle roof.
Expansive and white detached house in Dallas with three floors, a hip roof, mixed cladding and a shingle roof.
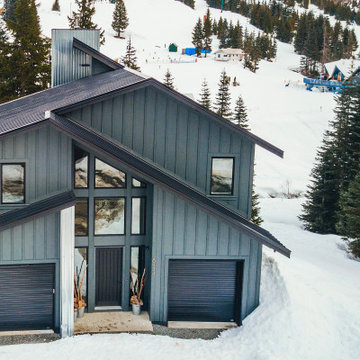
Set against the backdrop of Sasquatch Ski Mountain, this striking cabin rises to capture wide views of the hill. Gracious overhang over the porches. Exterior Hardie siding in Benjamin Moore Notre Dame. Black metal Prolock roofing with black frame rake windows. Beautiful covered porches in tongue and groove wood.
Photo by Brice Ferre

This Beautiful Multi-Story Modern Farmhouse Features a Master On The Main & A Split-Bedroom Layout • 5 Bedrooms • 4 Full Bathrooms • 1 Powder Room • 3 Car Garage • Vaulted Ceilings • Den • Large Bonus Room w/ Wet Bar • 2 Laundry Rooms • So Much More!

Expansive and multi-coloured contemporary two floor detached house in Seattle with mixed cladding and a flat roof.
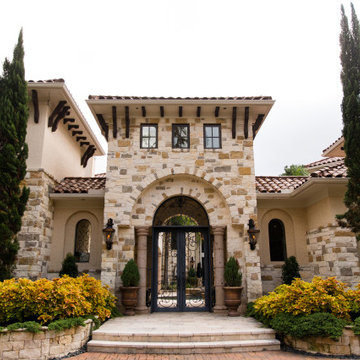
Raised stone beds filled with colorful plants and brick paths lead up to a beautiful gateway into this magnificent Spanish style home.
Inspiration for an expansive and multi-coloured mediterranean two floor detached house in Houston with mixed cladding, a hip roof and a tiled roof.
Inspiration for an expansive and multi-coloured mediterranean two floor detached house in Houston with mixed cladding, a hip roof and a tiled roof.

This is an example of a beige and expansive mediterranean split-level detached house in Houston with mixed cladding, a hip roof and a tiled roof.
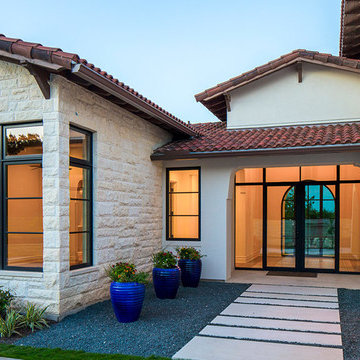
Photo of an expansive and white mediterranean two floor detached house in Austin with mixed cladding, a hip roof and a tiled roof.
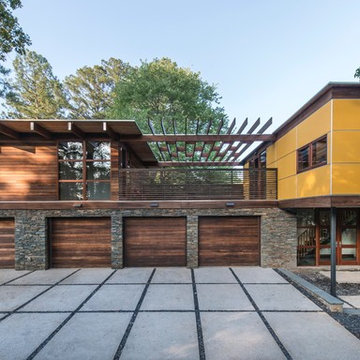
The western facade functions as the family walking and vehicular access. The in-law suite, in anticipation of frequent and extended family member visits is above the garage with an elevated pergola connecting the in-law suite and the main house.
Photography: Fredrik Brauer
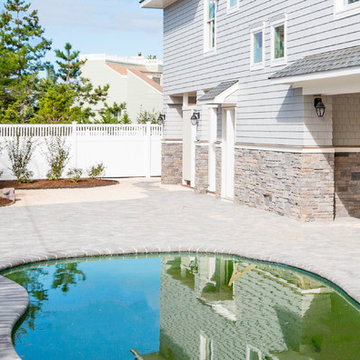
We designed this Loveladies, LBI back yard with aesthetics in mind. Construction is just about complete. All images by graphicus14.com
Expansive and gey traditional house exterior in New York with a pitched roof, three floors and mixed cladding.
Expansive and gey traditional house exterior in New York with a pitched roof, three floors and mixed cladding.
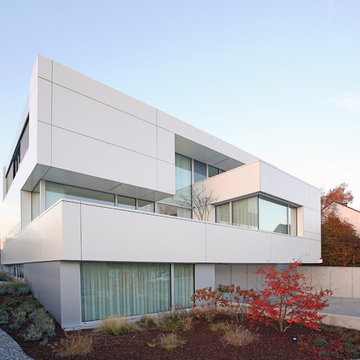
www.sawicki.de
Expansive and white contemporary split-level house exterior in Dortmund with mixed cladding and a flat roof.
Expansive and white contemporary split-level house exterior in Dortmund with mixed cladding and a flat roof.
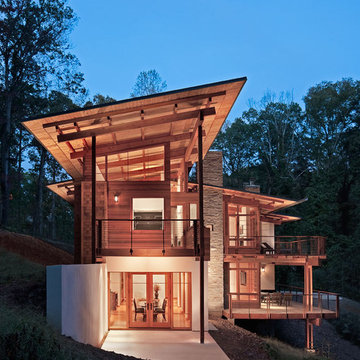
Photo Credit: Rion Rizzo/Creative Sources Photography
Expansive and brown contemporary house exterior in Atlanta with three floors, mixed cladding and a lean-to roof.
Expansive and brown contemporary house exterior in Atlanta with three floors, mixed cladding and a lean-to roof.
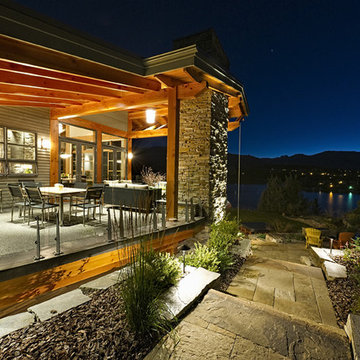
Contemporary Lakeside Residence
Photos: Crocodile Creative
Contractor: Quiniscoe Homes
Inspiration for an expansive and gey rustic two floor detached house in Vancouver with mixed cladding, a lean-to roof and a metal roof.
Inspiration for an expansive and gey rustic two floor detached house in Vancouver with mixed cladding, a lean-to roof and a metal roof.

Our clients wanted the ultimate modern farmhouse custom dream home. They found property in the Santa Rosa Valley with an existing house on 3 ½ acres. They could envision a new home with a pool, a barn, and a place to raise horses. JRP and the clients went all in, sparing no expense. Thus, the old house was demolished and the couple’s dream home began to come to fruition.
The result is a simple, contemporary layout with ample light thanks to the open floor plan. When it comes to a modern farmhouse aesthetic, it’s all about neutral hues, wood accents, and furniture with clean lines. Every room is thoughtfully crafted with its own personality. Yet still reflects a bit of that farmhouse charm.
Their considerable-sized kitchen is a union of rustic warmth and industrial simplicity. The all-white shaker cabinetry and subway backsplash light up the room. All white everything complimented by warm wood flooring and matte black fixtures. The stunning custom Raw Urth reclaimed steel hood is also a star focal point in this gorgeous space. Not to mention the wet bar area with its unique open shelves above not one, but two integrated wine chillers. It’s also thoughtfully positioned next to the large pantry with a farmhouse style staple: a sliding barn door.
The master bathroom is relaxation at its finest. Monochromatic colors and a pop of pattern on the floor lend a fashionable look to this private retreat. Matte black finishes stand out against a stark white backsplash, complement charcoal veins in the marble looking countertop, and is cohesive with the entire look. The matte black shower units really add a dramatic finish to this luxurious large walk-in shower.
Photographer: Andrew - OpenHouse VC
Expansive House Exterior with Mixed Cladding Ideas and Designs
4