Expansive House Exterior with Mixed Cladding Ideas and Designs
Refine by:
Budget
Sort by:Popular Today
41 - 60 of 5,427 photos
Item 1 of 3
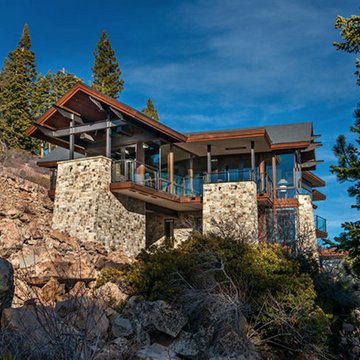
Expansive and multi-coloured rustic detached house in Sacramento with three floors, mixed cladding, a pitched roof and a shingle roof.
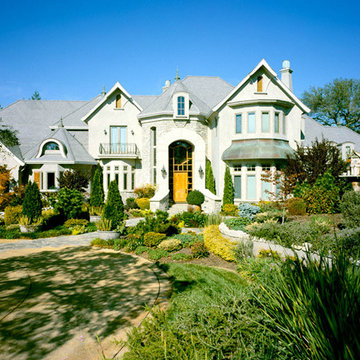
This is an example of an expansive and gey classic house exterior in Sacramento with three floors, mixed cladding and a hip roof.
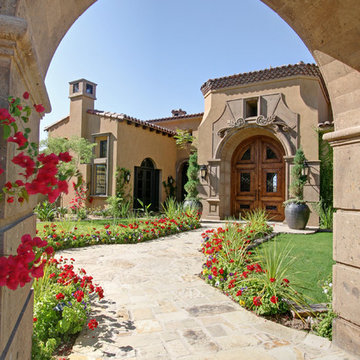
This Italian Villa entrance highlights a stone path leading to an arched wood double door.
Expansive and multi-coloured mediterranean two floor detached house in Phoenix with mixed cladding, a pitched roof and a mixed material roof.
Expansive and multi-coloured mediterranean two floor detached house in Phoenix with mixed cladding, a pitched roof and a mixed material roof.
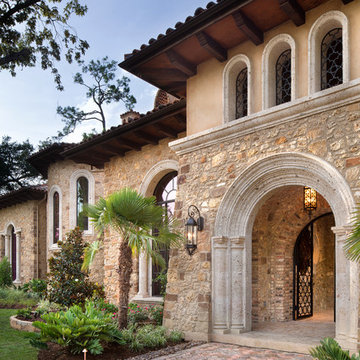
Piston Design
Design ideas for an expansive and brown mediterranean house exterior in Houston with three floors and mixed cladding.
Design ideas for an expansive and brown mediterranean house exterior in Houston with three floors and mixed cladding.
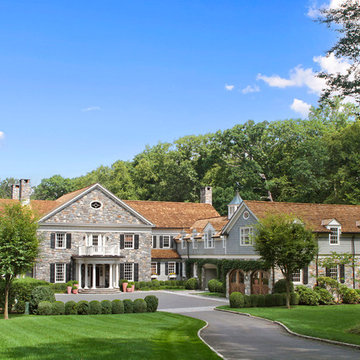
Inspiration for an expansive and multi-coloured classic two floor detached house in New York with mixed cladding, a pitched roof and a shingle roof.
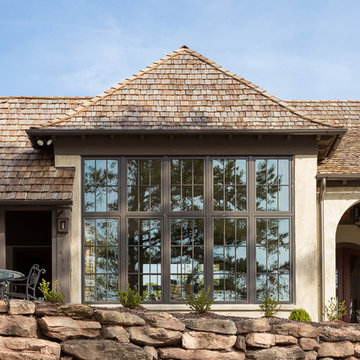
This English arts and crafts-inspired home combines stone and stucco with a cedar shake roof. The architecture features curved roof lines and an octagonal stair turret that serves as a focal point at the front of the home. Inside, plaster arches create an old world backdrop that contrasts with the modern kitchen. Expansive windows allow for an abundance of natural light and bring the lake view into every room.
Kevin Meechan / Meechan Architectural Photography
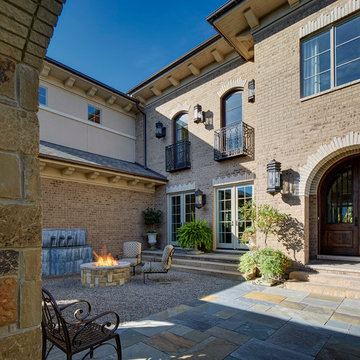
James Haefner Photography
Inspiration for an expansive and beige traditional two floor house exterior in Detroit with mixed cladding and a hip roof.
Inspiration for an expansive and beige traditional two floor house exterior in Detroit with mixed cladding and a hip roof.
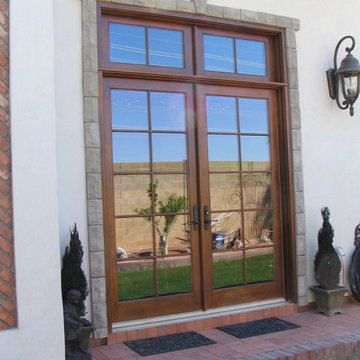
patio door
Expansive and white classic bungalow house exterior in Phoenix with mixed cladding and a pitched roof.
Expansive and white classic bungalow house exterior in Phoenix with mixed cladding and a pitched roof.
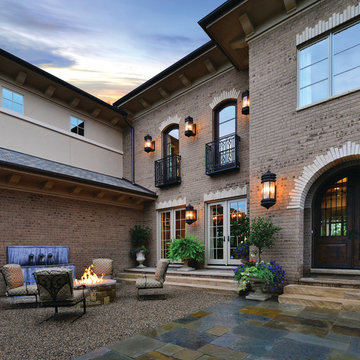
2014 Ultimate Homearama
Expansive and beige mediterranean two floor house exterior in Detroit with mixed cladding and a hip roof.
Expansive and beige mediterranean two floor house exterior in Detroit with mixed cladding and a hip roof.
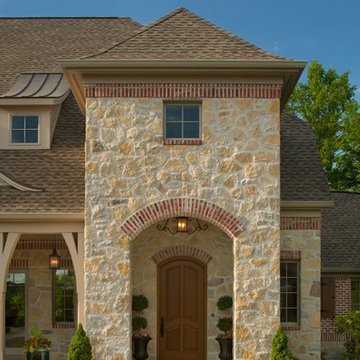
Builder: Stevens Associates Builders
Interior Designer: Pleats Interior Design
Photographer: Bill Hebert
A home this stately could be found nestled comfortably in the English countryside. The “Simonton” boasts a stone façade, towering rooflines, and graceful arches.
Sprawling across the property, the home features a separate wing for the main level master suite. The interior focal point is the dramatic dining room, which faces the front of the house and opens out onto the front porch. The study, large family room and back patio offer additional gathering places, along with the kitchen’s island and table seating.
Three bedroom suites fill the upper level, each with a private bathroom. Two loft areas open to the floor below, giving the home a grand, spacious atmosphere.
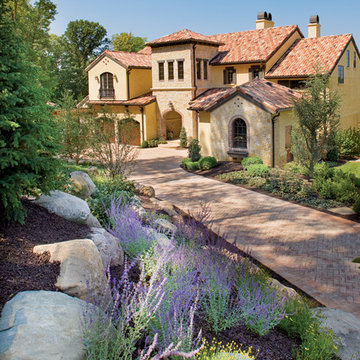
Design ideas for an expansive and beige mediterranean house exterior in Indianapolis with three floors and mixed cladding.

A simple desert plant palette complements the clean Modernist lines of this Arcadia-area home. Architect C.P. Drewett says the exterior color palette lightens the residence’s sculptural forms. “We also painted it in the springtime,” Drewett adds. “It’s a time of such rejuvenation, and every time I’m involved in a color palette during spring, it reflects that spirit.”
Featured in the November 2008 issue of Phoenix Home & Garden, this "magnificently modern" home is actually a suburban loft located in Arcadia, a neighborhood formerly occupied by groves of orange and grapefruit trees in Phoenix, Arizona. The home, designed by architect C.P. Drewett, offers breathtaking views of Camelback Mountain from the entire main floor, guest house, and pool area. These main areas "loft" over a basement level featuring 4 bedrooms, a guest room, and a kids' den. Features of the house include white-oak ceilings, exposed steel trusses, Eucalyptus-veneer cabinetry, honed Pompignon limestone, concrete, granite, and stainless steel countertops. The owners also enlisted the help of Interior Designer Sharon Fannin. The project was built by Sonora West Development of Scottsdale, AZ.
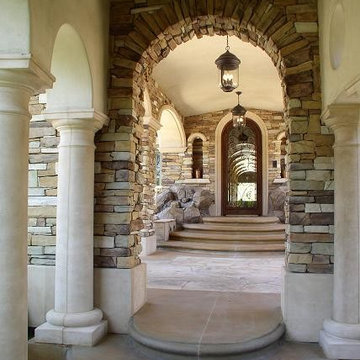
Photo of an expansive and beige mediterranean two floor detached house in Orange County with mixed cladding and a tiled roof.
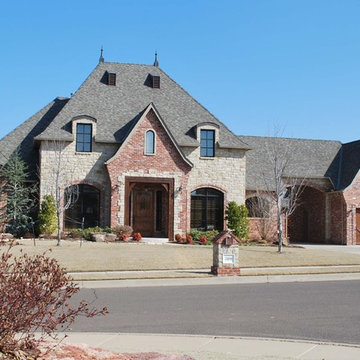
Inspiration for an expansive and beige classic two floor house exterior in Oklahoma City with mixed cladding.

This elegant expression of a modern Colorado style home combines a rustic regional exterior with a refined contemporary interior. The client's private art collection is embraced by a combination of modern steel trusses, stonework and traditional timber beams. Generous expanses of glass allow for view corridors of the mountains to the west, open space wetlands towards the south and the adjacent horse pasture on the east.
Builder: Cadre General Contractors http://www.cadregc.com
Photograph: Ron Ruscio Photography http://ronrusciophotography.com/
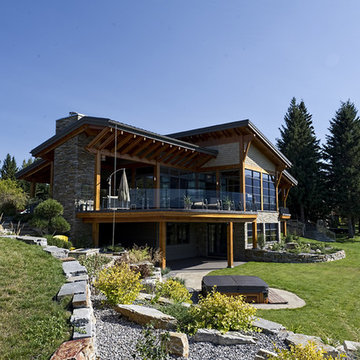
Contemporary Lakeside Residence
Photos: Crocodile Creative
Contractor: Quiniscoe Homes
Inspiration for an expansive and gey rustic two floor detached house in Vancouver with mixed cladding, a lean-to roof and a metal roof.
Inspiration for an expansive and gey rustic two floor detached house in Vancouver with mixed cladding, a lean-to roof and a metal roof.
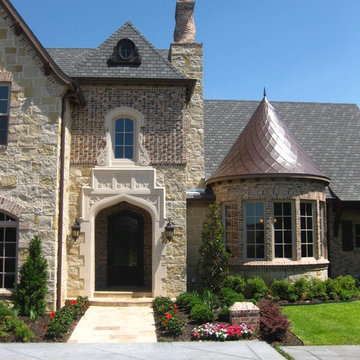
DeCavitte Properties, Southlake, TX
Photo of an expansive and beige traditional two floor house exterior in Dallas with mixed cladding and a pitched roof.
Photo of an expansive and beige traditional two floor house exterior in Dallas with mixed cladding and a pitched roof.
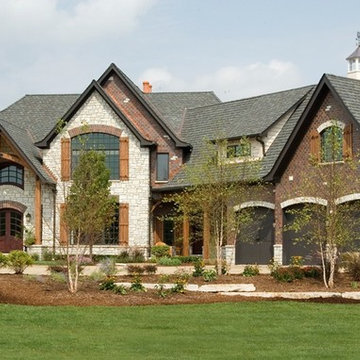
This beautiful home showcases Rigsby Builders' for visualizing the finished product and brining together craftsmen to transform that vision into reality.
The Style is somewhat eclectic, with French Country flair. Rigsby Builders' embrace bold elements and understand the importance of scale. The interior displays 8-foot knotty alder doors, and a 31-foot cathedral ceiling, which soars above the great room as you enter the home. The 42"-wide exterior doors are partnered with an artistic display of locally quarried stone, which gives warmth and elegance to the home facade.
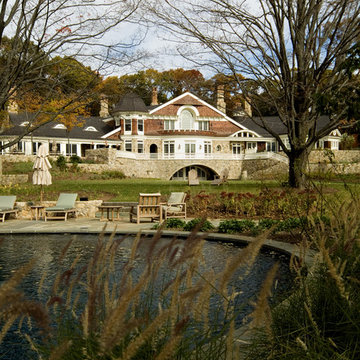
Photo of an expansive and brown classic house exterior in New York with three floors and mixed cladding.

A series of cantilevered gables that separate each space visually. On the left, the Primary bedroom features its own private outdoor area, with direct access to the refreshing pool. In the middle, the stone walls highlight the living room, with large sliding doors that connect to the outside. The open floor kitchen and family room are on the right, with access to the cabana.
Expansive House Exterior with Mixed Cladding Ideas and Designs
3