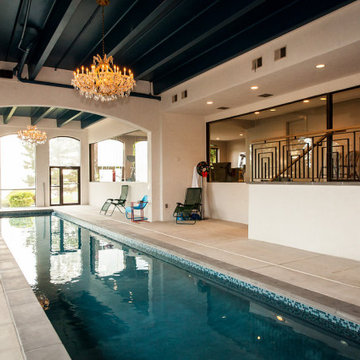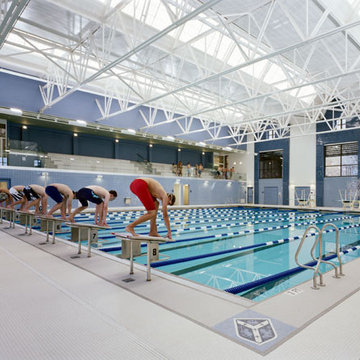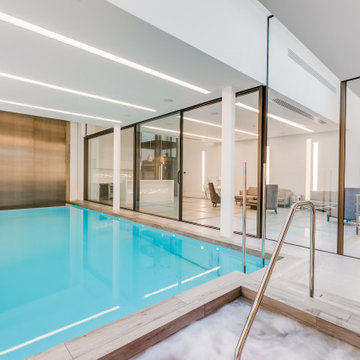Expansive Indoor Garden and Outdoor Space Ideas and Designs
Refine by:
Budget
Sort by:Popular Today
121 - 140 of 389 photos
Item 1 of 3
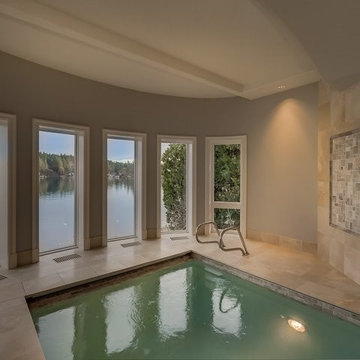
Inspiration for an expansive traditional indoor rectangular lengths swimming pool in Portland with tiled flooring.
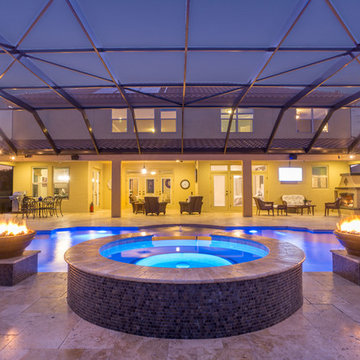
Expansive mediterranean indoor custom shaped hot tub in Orlando with natural stone paving.
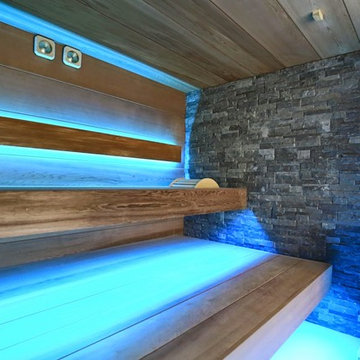
Alpha Wellness Sensations is the world's leading manufacturer of custom saunas, luxury infrared cabins, professional steam rooms, immersive salt caves, built-in ice chambers and experience showers for residential and commercial clients.
Our company is the dominating custom wellness provider in Europe for more than 35 years. All of our products are fabricated in Europe, 100% hand-crafted and fully compliant with EU’s rigorous product safety standards. We use only certified wood suppliers and have our own research & engineering facility where we developed our proprietary heating mediums. We keep our wood organically clean and never use in production any glues, polishers, pesticides, sealers or preservatives.
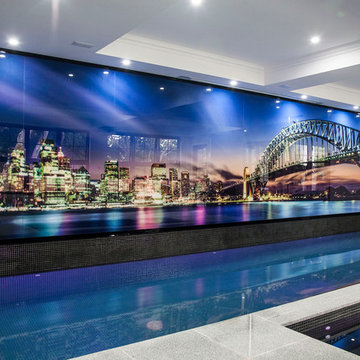
What better backdrop to a stunningly renovated indoor swimming pool than this 12m wide glass mural of Sydney Harbour. Prints On Glass coordinated with the architect to ensure the mural’s structural integrity, and create a finish that complimented the room and brought the client’s ideas to life.
The client wanted a cityscape where the pool water appeared to flow to the city’s edge, and so we put the client directly in touch with the photographer, and this striking image was the result. Once the image was supplied to us, our design team ensured a seamless manufacturing and print process was in place so that each panel of the custom sized medium format digital print lined up perfectly.
We designed and built a custom crate to deliver the almost half tonne mural to site, where we installed it, and applied a black powder coated aluminium finish.
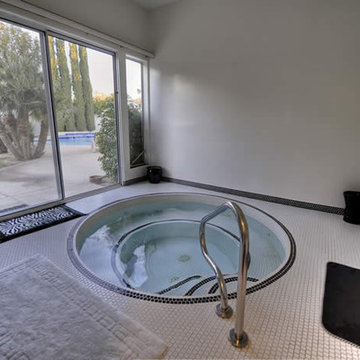
One of a kind custom built Contemporary Home by Fratantoni Luxury Estates. If you like what you see be sure to follow us on Houzz and check us out at www.FratantoniLuxuryEstates.com
Follow us on Facebook, Pinterest, Instagram and Twitter for more inspirational photos and updates!!
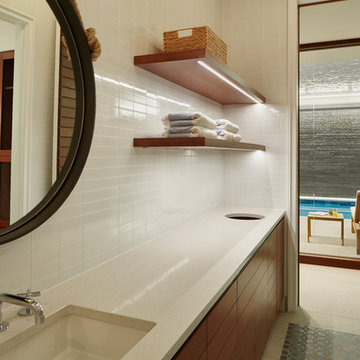
Architecture, Design & Construction by BGD&C
Interior Design by Kaldec Architecture + Design
Exterior Photography: Tony Soluri
Interior Photography: Nathan Kirkman
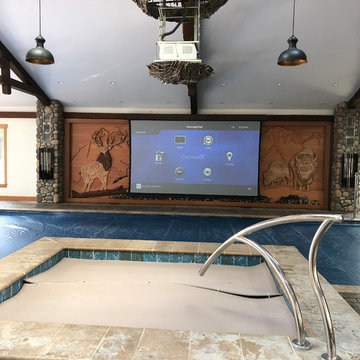
Complete Home Automation & AV which started as a "Dive-In Theater” concept. Essentially floating in a pool on mattresses and “floaties” while watching movies on a super wide screen. Almost everything disappears in the 5000 square foot pool and games room addition until you hit “Watch” and that’s when all the action begins! 180” diagonal motorized / recessed projection screen lowers from the ceiling inside a custom wood pocket, (from Screen Innovations) followed by the Epsom 4K – 6000 lumen projector lowering down approx 1 meter from a fully recessed motorized lift (from within a custom made birds nest) for high def projection in even the most highly lit spaces. Theater surround sound comes on to complete the performance which is achieved by using including 12 – 150 watt - in-wall “Nakymatone Invisible Wall speakers” and 1000 watts of sub woofers.
The rest of the addition and the existing custom home will be updated to include a complete home automation package including distributed audio & video throughout, security cameras and recording equipment, networking equipment, some lighting dimmers and keypads as well as a new Control4 touch panel for visual control of the property. Gate controllers and other devices were also added to the project.
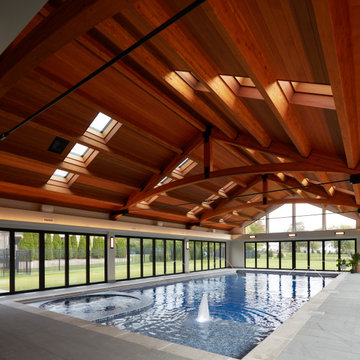
With abundant sky lights, a remarkable ceiling with white oak beams, steel braces and rivets, along with retractable doors that slide open for an open air feel, this pool house accommodates swimmers in every season. Water features, a shallow ledge and hot tub provide hours of fun. Design by Two Hands Interiors. View more of this home on our website.
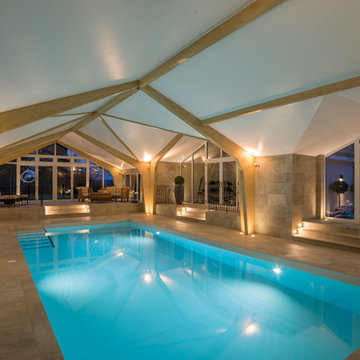
Design ideas for an expansive contemporary indoor rectangular swimming pool in West Midlands with natural stone paving.
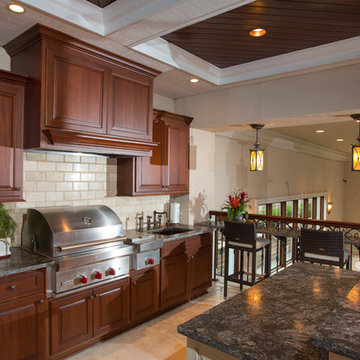
The extensive, deep pour basement features a poolside bbq grill entertaining space which overlooks the luxurious resort-style indoor swimming pool, hot tub spa, waterfall and indoor fireplace below. Entertain and swim year round! http://www.millermillerrealestate.com
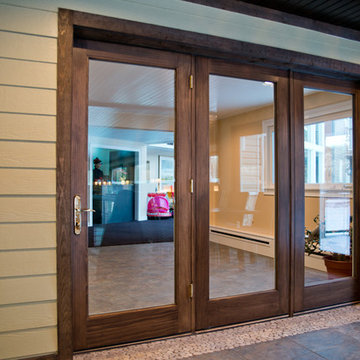
Entry way to indoor pool room.
Expansive classic indoor l-shaped swimming pool in Other with a pool house and tiled flooring.
Expansive classic indoor l-shaped swimming pool in Other with a pool house and tiled flooring.
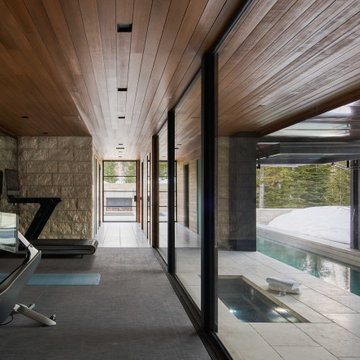
Photo of an expansive modern indoor rectangular lengths hot tub in Salt Lake City with natural stone paving.
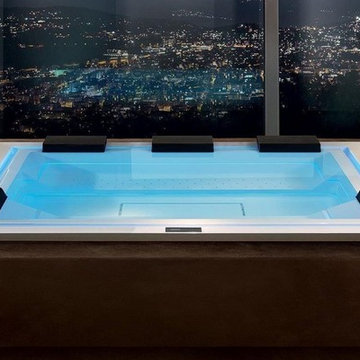
Designed by renowned international designer Marc Sadler, manufactured by Gruppo Treesse in Italy and adapted to US electrical and plumbing standards by Aquatica Plumbing Group Inc., the Zen Indoor/Outdoor Spa Pro from Aquatica is like no other spa in the market. Zen Spa Pro takes the home spa experience to a whole new level; now you not only enjoy the ultimate state-of-the-art hot-tub but also reap all the benefits of hydrotherapy in the privacy of your own backyard or terrace.
The incredible innovation behind the Zen Spa Pro has made possible a whole new system of invisible hydromassage, incorporated into a spa that is one continuous design with no external outlets or jets.
The Zen’s infinitely balanced, rectangular tub with its multiple LED illuminated strips allows you to luxuriate in the truly seamless comfort of a spa without edges, enjoying all the beauty and clean lines of a modern minimalistic design and true Italian quality. Beautiful to look at and envied by friends and guests, Zen Spa Pro is more importantly, superbly therapeutic, delivering revitalising and soothing pleasure from the micro jets and air jets concealed within the walls.
Zen Spa Pro has been innovatively designed for both indoor and outdoor location, with the option of installation in either built-in or freestanding configurations, allowing the customer to customize the product according to personal preference. This stunning spa with its invisible systems hidden beneath the surface, is not only beautiful but will provide the best in hydro spa treatment.
The US version of the Aquatica modified Zen Pro is available with two parallel invisible therapy systems and each spa is fitted with a hidden automatic 1” filling valve enhancing the seamless design experience.
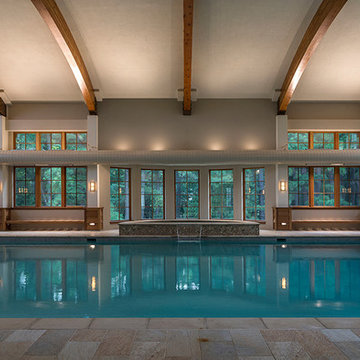
The homeowner wanted a pool house addition with a 30’ x 60’ salt water pool as a central gathering point for a multigenerational family. The existing home sits on a 10-acre lot that slopes down to a creek. The first challenge was adding a large building to the existing house without overwhelming it. The second challenge was to make such a massive space feel light and airy. The pool house features a barrel-vaulted roof supported by glue-laminated curved beams, which accentuate the 50-foot clear spans needed to house the pool. The massive space derives its airiness from Marvin windows. These allow for plenty of natural light and expansive views of the outdoors. The simulated divided lites impart a transitional style and also help break down the space into a more human scale. The aluminum-clad wood windows were also selected for their thermal properties relative to an all-aluminum system.
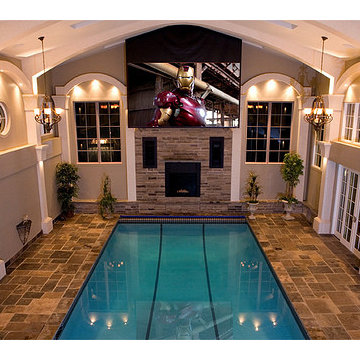
This is a beautiful indoor pool featuring a 15 foot motorized drop down screen. For those movie watching pool parties!
Expansive traditional indoor rectangular lengths swimming pool in Toronto.
Expansive traditional indoor rectangular lengths swimming pool in Toronto.
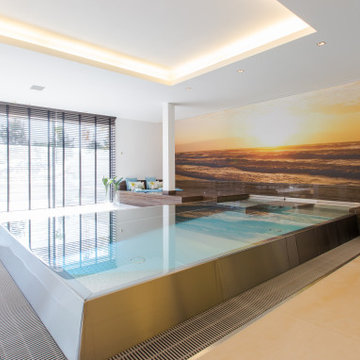
Indoorpool mit Massageliegen und Gegenstromanlage
Inspiration for an expansive contemporary indoor rectangular hot tub in Other.
Inspiration for an expansive contemporary indoor rectangular hot tub in Other.
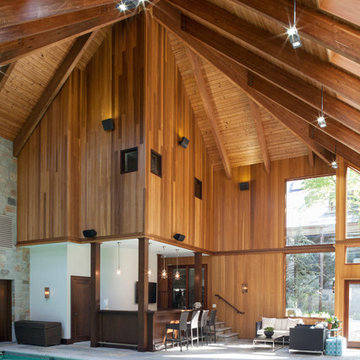
Indoor Pool at Wellesley Contemporary project.
Architect: Morehouse MacDonald Associates
Pool and Spa Contractor: Custom Quality Pools
Photo: Sam Gray Photography
Expansive Indoor Garden and Outdoor Space Ideas and Designs
7






