Expansive Industrial Games Room Ideas and Designs
Refine by:
Budget
Sort by:Popular Today
21 - 40 of 78 photos
Item 1 of 3
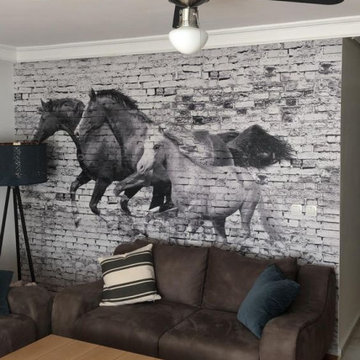
Fotobehang ontwerp als bakstenen muur en een paard afbeelding erop. Bakstenen muurbehangmodellen zijn te vinden in ons bedrijf.
Expansive industrial games room in Amsterdam.
Expansive industrial games room in Amsterdam.
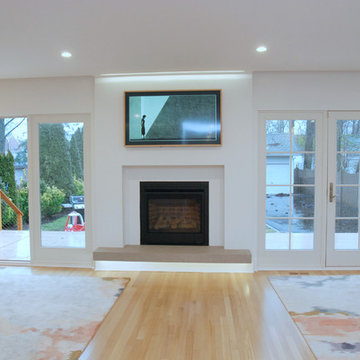
Robin Bailey
Inspiration for an expansive industrial open plan games room in New York with white walls, light hardwood flooring, a standard fireplace, a concrete fireplace surround, a concealed tv and a coffered ceiling.
Inspiration for an expansive industrial open plan games room in New York with white walls, light hardwood flooring, a standard fireplace, a concrete fireplace surround, a concealed tv and a coffered ceiling.
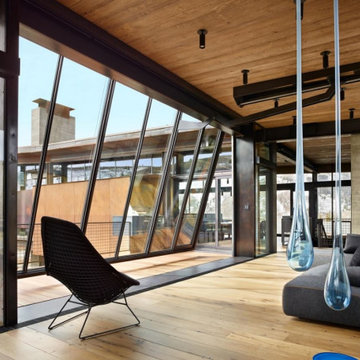
Tilt Up steel window wall - for when you don't want to slide or fold. Designed by Olson Kundig, built by DowBuilt, gizmo by Phil Turner. The window is approx. 18' x 10'.
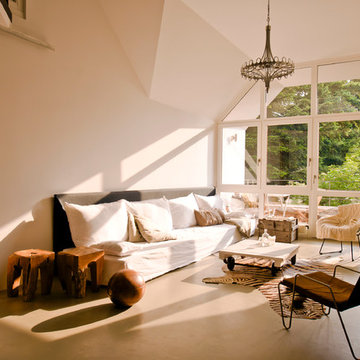
Design ideas for an expansive urban open plan games room in Other with white walls, concrete flooring and no fireplace.
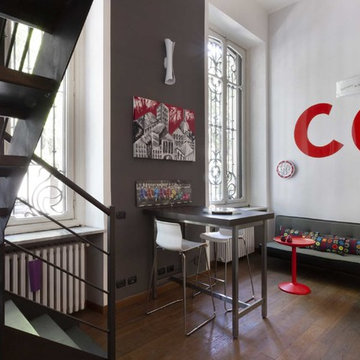
Tommaso Buzzi
This is an example of an expansive industrial mezzanine games room in Turin with grey walls, dark hardwood flooring and brown floors.
This is an example of an expansive industrial mezzanine games room in Turin with grey walls, dark hardwood flooring and brown floors.
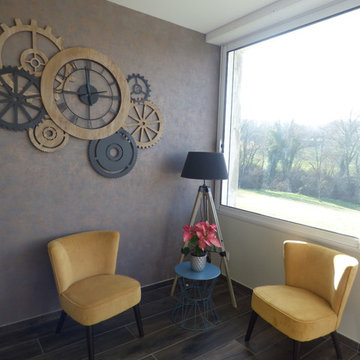
Expansive industrial games room in Other with a reading nook, beige walls, ceramic flooring and brown floors.
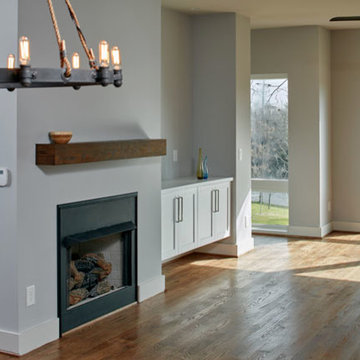
The family room of a townhome at Epic Development's The Water Tower Stacks in the Old Fourth Ward. Features include ventless gas fireplace with modern style mantle, built-in media cabinet, floor to ceiling windows and hardwood floors.
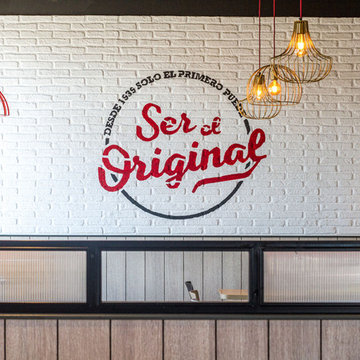
Proyecto de gran embergadura para la franquicia KFC. Para este proyecto se realizamos la rotulación interior y exterior. En el interior destacan las barandillas de acero inoxidable con cristal y las amplias zonas rotuladas, algunas con retroiluminación. En la parte superior descatamos la zona de juego para niños, una de las partes más complicadas del trabajo. Para la parte inferior destacamos la zona de mostrador con soportes retroiluminados y la parte de de cocina con varios elementos hechos a medida, como por ejemplo las campanas extractoras en acero inoxidable.
En la parte exterior destacamos el cubo publicitario de grandes dimensiones sobre monoposte y la rotulación de la fachada con el logotipo retroiluminado. En lo que se refiere a carpintería metálica destacamos la gran superficie de fachada que cubre todo que el local y acristalamientos en acero inoxidable, y puerta de entrada en acero inox.
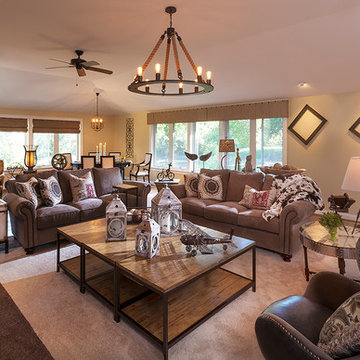
Texture was key in this 28x45 addition. Soft "Ivoire" from Sherwin Williams warm up the walls while hand scraped wood planks ground the space. Custom made 16x16 area rug, new upholstered furniture, tables, lamps, accessories, and natural woven shades with nailheads top off the windows. Decorate BEAUTIFULLY with Erika Lee!
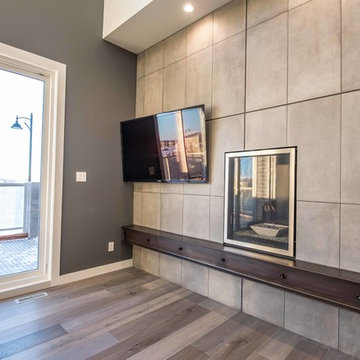
Fireplace and TV wall
This is an example of an expansive urban open plan games room in Calgary with a home bar, grey walls, medium hardwood flooring, a standard fireplace, a tiled fireplace surround and a wall mounted tv.
This is an example of an expansive urban open plan games room in Calgary with a home bar, grey walls, medium hardwood flooring, a standard fireplace, a tiled fireplace surround and a wall mounted tv.
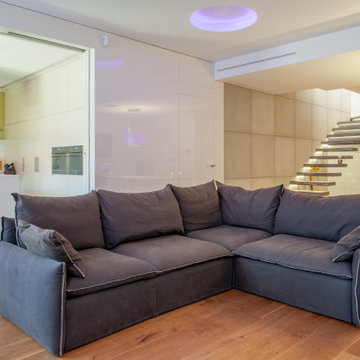
Ristrutturazione attico sito a Milano.
Lo studio punta a unire sensazioni contrastanti come l’utilizzo di materiali caldi e freddi e cerca di creare una finestra sulla Milano del dopo guerra attraverso percorsi verticali.
L’idea di fondo è unire le ultime tecnologie in fatto di materiali ed impianti con una progettazione che punta all’unicità dell’individuo, pensando ad una casa che si riconnetta al significato simbolico della stessa, come luogo di rifugio, dell’intimità e tranquillità.
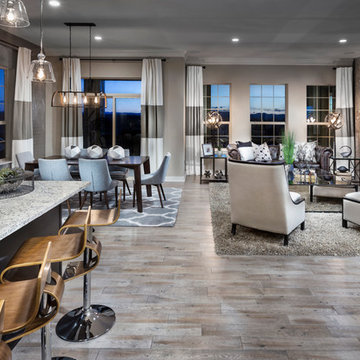
Jeffrey Aron Photography
Photo of an expansive urban open plan games room in Denver with beige walls, light hardwood flooring and a wall mounted tv.
Photo of an expansive urban open plan games room in Denver with beige walls, light hardwood flooring and a wall mounted tv.
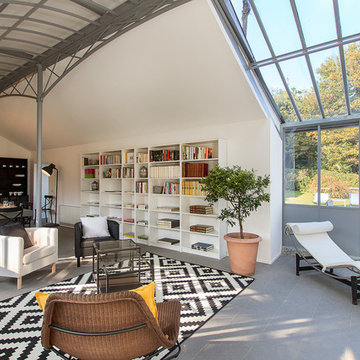
Design ideas for an expansive industrial open plan games room in Milan with a reading nook and white walls.
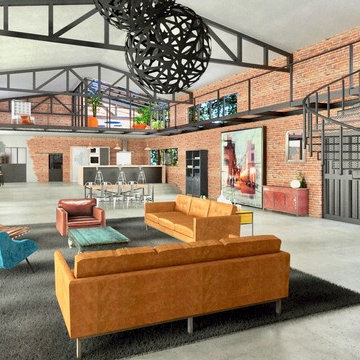
Design ideas for an expansive industrial mezzanine games room in Bordeaux with concrete flooring and grey floors.

空き家になっていた店舗兼住宅を、民泊にコンバージョンした物件。1階部分です。
9人のグループで泊まることができます。
喫茶店だった部分を、ファミリーリビングに。
和室と倉庫を寝室に。予算の大半が建物のリノベーションと水回り設備にかかり、インテリアはできるだけ低コストで仕上げています。
とはいえメリハリをつけた予算バランスを心がけ、この写真の青いドアは特注品。照明やアートは低コストながら部屋のスタイルに合わせて厳選しています。
宿泊予約サイトでも人気を頂いているようです。
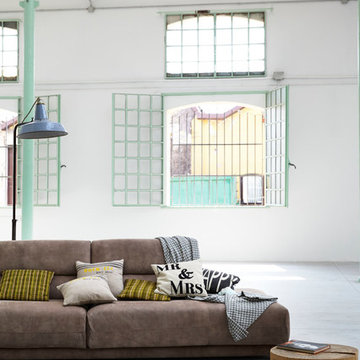
Rocci - Image for business
Expansive industrial open plan games room in Venice with a music area and no tv.
Expansive industrial open plan games room in Venice with a music area and no tv.
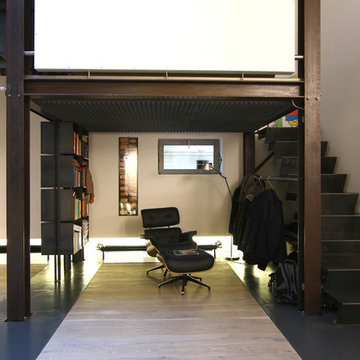
Photo of an expansive industrial games room in Milan with a reading nook, white walls, concrete flooring, a built-in media unit and grey floors.
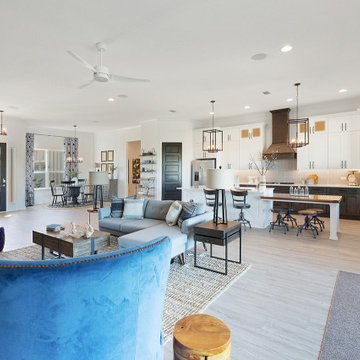
This is an example of an expansive industrial open plan games room in Jacksonville with white walls, vinyl flooring, a wall mounted tv and grey floors.
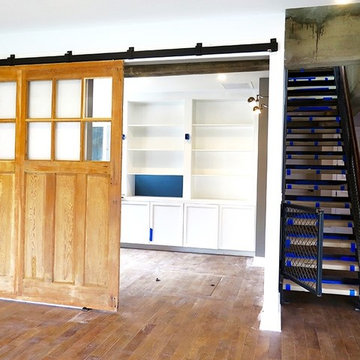
The main structure was built in 1935 using post and beam poured concrete. Exposed concrete and an iron staircase support the modern industrial design. The floor plan is open with 9' 6" ceilings in most spaces. All storage space and cabinetry was custom built for the space. The sliding barn doors open to an in home library. A trapdoor in the library leads to the building's main utilities.
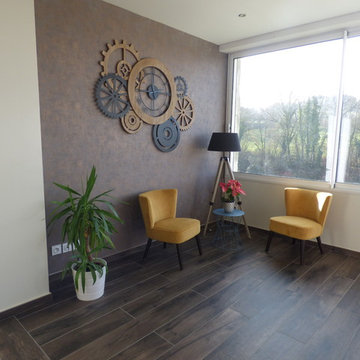
Photo of an expansive urban enclosed games room in Other with a reading nook, beige walls, ceramic flooring, no fireplace, no tv and brown floors.
Expansive Industrial Games Room Ideas and Designs
2